Living Room Design Photos with Dark Hardwood Floors and a Corner Fireplace
Refine by:
Budget
Sort by:Popular Today
21 - 40 of 1,764 photos
Item 1 of 3
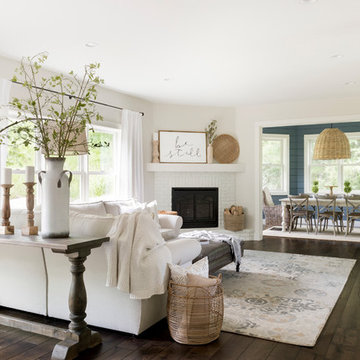
Living room and dining room, modern french country style.
Design ideas for a large modern open concept living room in Minneapolis with beige walls, dark hardwood floors, a corner fireplace, a brick fireplace surround and brown floor.
Design ideas for a large modern open concept living room in Minneapolis with beige walls, dark hardwood floors, a corner fireplace, a brick fireplace surround and brown floor.
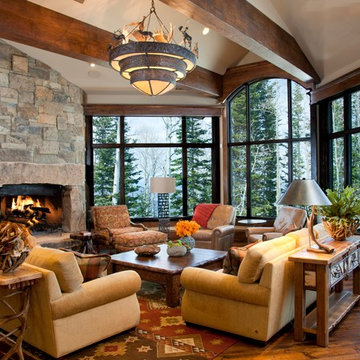
Stunning views and a warm fire make this great room the perfect place to gather with friends and family all year long.
Country open concept living room in Salt Lake City with dark hardwood floors, a corner fireplace, a stone fireplace surround, beige walls and exposed beam.
Country open concept living room in Salt Lake City with dark hardwood floors, a corner fireplace, a stone fireplace surround, beige walls and exposed beam.
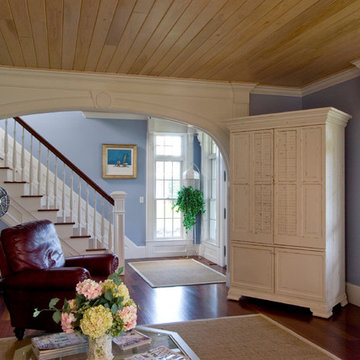
Brad Smith Photography
Mid-sized beach style formal enclosed living room in Providence with blue walls, dark hardwood floors, brown floor, a corner fireplace and a plaster fireplace surround.
Mid-sized beach style formal enclosed living room in Providence with blue walls, dark hardwood floors, brown floor, a corner fireplace and a plaster fireplace surround.
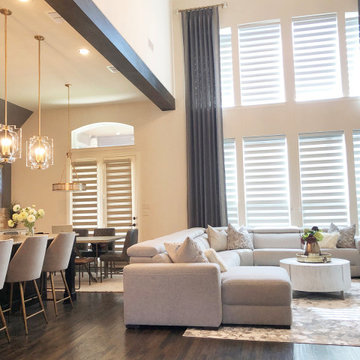
We created this beautiful high fashion living, formal dining and entry for a client who wanted just that... Soaring cellings called for a board and batten feature wall, crystal chandelier and 20-foot custom curtain panels with gold and acrylic rods.
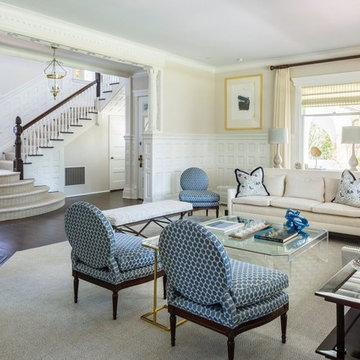
This is an example of a large traditional formal enclosed living room in New York with beige walls, dark hardwood floors, a corner fireplace, a concrete fireplace surround, no tv and brown floor.
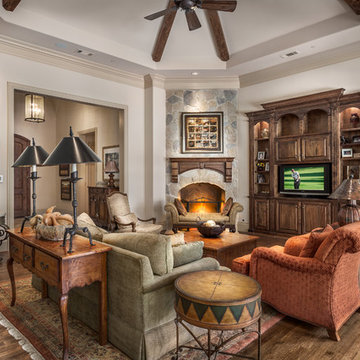
Design ideas for a large traditional open concept living room in Dallas with white walls, dark hardwood floors, a corner fireplace, a stone fireplace surround and a built-in media wall.

Mid-sized transitional formal living room in Atlanta with white walls, dark hardwood floors, a corner fireplace, a wall-mounted tv, brown floor and planked wall panelling.
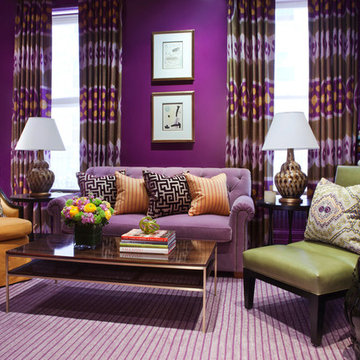
Interior Design by Amanda Nisbet
Photography by Space and Line (Spaceandline.com)
This is an example of a mid-sized eclectic formal enclosed living room in New York with purple walls, dark hardwood floors, a corner fireplace, a stone fireplace surround and a built-in media wall.
This is an example of a mid-sized eclectic formal enclosed living room in New York with purple walls, dark hardwood floors, a corner fireplace, a stone fireplace surround and a built-in media wall.
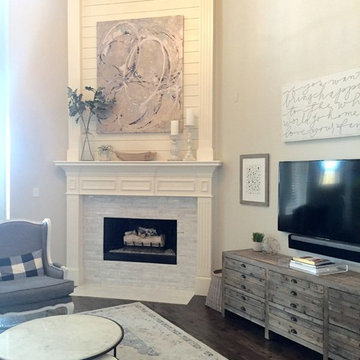
This is an example of a mid-sized transitional enclosed living room in Dallas with white walls, dark hardwood floors, a corner fireplace, a stone fireplace surround, a freestanding tv and brown floor.
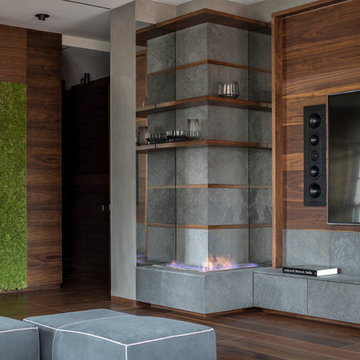
Design ideas for a mid-sized contemporary formal open concept living room in Moscow with grey walls, dark hardwood floors, a corner fireplace, a built-in media wall and brown floor.
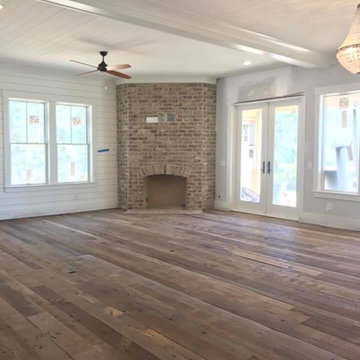
Design ideas for a large country formal open concept living room in Charleston with grey walls, dark hardwood floors, a corner fireplace, a brick fireplace surround, no tv and brown floor.
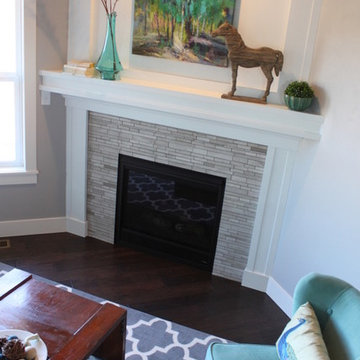
White craftsman millwork maximizes the impact of a corner fireplace, along with marble mosaic tile, a classic yet modern element, grounded by warm dark wood floors.
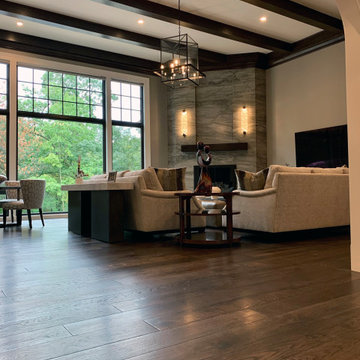
The living spaces include massive exposed beams that define the ceiling. The stone fireplace centers the room with its matching hand carved wood mantel. The Vintage French Oak floors finish off the living space with their stunning beauty and aged patina grain pattern. Floor: 7″ wide-plank Vintage French Oak Rustic Character Victorian Collection hand scraped pillowed edge color Vanee Satin Hardwax Oil. For more information please email us at: sales@signaturehardwoods.com
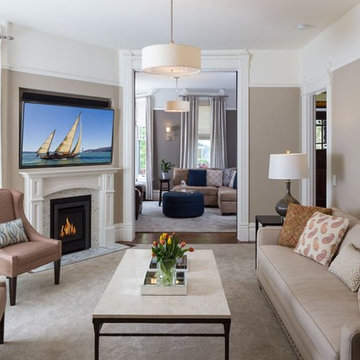
Interior Design:
Anne Norton
AND interior Design Studio
Berkeley, CA 94707
Design ideas for a large traditional open concept living room in San Francisco with brown walls, dark hardwood floors, a corner fireplace, a stone fireplace surround, a wall-mounted tv and brown floor.
Design ideas for a large traditional open concept living room in San Francisco with brown walls, dark hardwood floors, a corner fireplace, a stone fireplace surround, a wall-mounted tv and brown floor.
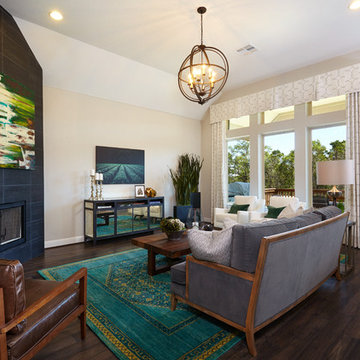
Large open concept living room in Austin with beige walls, dark hardwood floors, a corner fireplace and a tile fireplace surround.
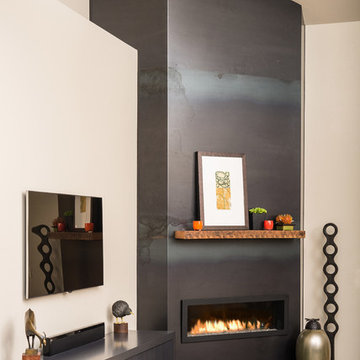
Chandler Photography
Contemporary living room in Other with beige walls, dark hardwood floors, a corner fireplace, a tile fireplace surround and a wall-mounted tv.
Contemporary living room in Other with beige walls, dark hardwood floors, a corner fireplace, a tile fireplace surround and a wall-mounted tv.
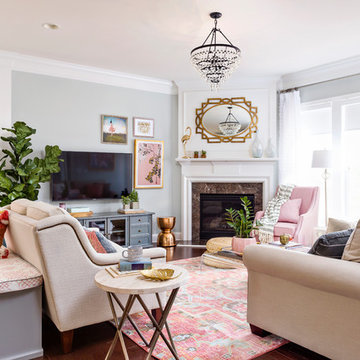
Cati Teague Photography
Large transitional open concept living room in Atlanta with grey walls, dark hardwood floors, a corner fireplace, a stone fireplace surround, a wall-mounted tv and brown floor.
Large transitional open concept living room in Atlanta with grey walls, dark hardwood floors, a corner fireplace, a stone fireplace surround, a wall-mounted tv and brown floor.

Our Carmel design-build studio was tasked with organizing our client’s basement and main floor to improve functionality and create spaces for entertaining.
In the basement, the goal was to include a simple dry bar, theater area, mingling or lounge area, playroom, and gym space with the vibe of a swanky lounge with a moody color scheme. In the large theater area, a U-shaped sectional with a sofa table and bar stools with a deep blue, gold, white, and wood theme create a sophisticated appeal. The addition of a perpendicular wall for the new bar created a nook for a long banquette. With a couple of elegant cocktail tables and chairs, it demarcates the lounge area. Sliding metal doors, chunky picture ledges, architectural accent walls, and artsy wall sconces add a pop of fun.
On the main floor, a unique feature fireplace creates architectural interest. The traditional painted surround was removed, and dark large format tile was added to the entire chase, as well as rustic iron brackets and wood mantel. The moldings behind the TV console create a dramatic dimensional feature, and a built-in bench along the back window adds extra seating and offers storage space to tuck away the toys. In the office, a beautiful feature wall was installed to balance the built-ins on the other side. The powder room also received a fun facelift, giving it character and glitz.
---
Project completed by Wendy Langston's Everything Home interior design firm, which serves Carmel, Zionsville, Fishers, Westfield, Noblesville, and Indianapolis.
For more about Everything Home, see here: https://everythinghomedesigns.com/
To learn more about this project, see here:
https://everythinghomedesigns.com/portfolio/carmel-indiana-posh-home-remodel
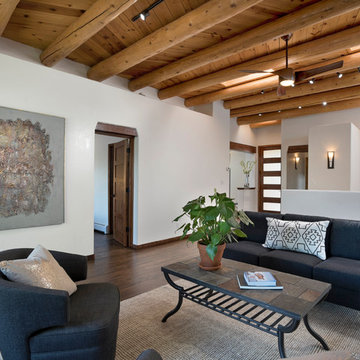
Photo of a mid-sized transitional open concept living room in Albuquerque with white walls, dark hardwood floors and a corner fireplace.
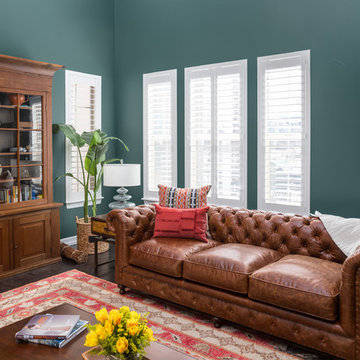
This is an example of a large midcentury formal open concept living room in Denver with green walls, dark hardwood floors, a corner fireplace, a plaster fireplace surround, no tv and brown floor.
Living Room Design Photos with Dark Hardwood Floors and a Corner Fireplace
2