Living Room Design Photos with Dark Hardwood Floors and a Corner Fireplace
Refine by:
Budget
Sort by:Popular Today
41 - 60 of 1,764 photos
Item 1 of 3
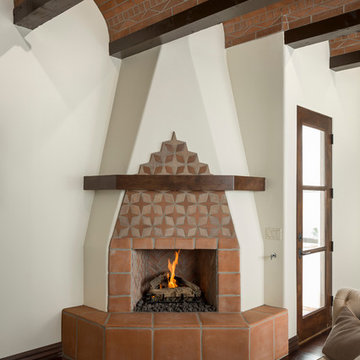
High Res Media
Design ideas for a mid-sized mediterranean formal enclosed living room in Phoenix with white walls, dark hardwood floors, a corner fireplace, a tile fireplace surround and no tv.
Design ideas for a mid-sized mediterranean formal enclosed living room in Phoenix with white walls, dark hardwood floors, a corner fireplace, a tile fireplace surround and no tv.
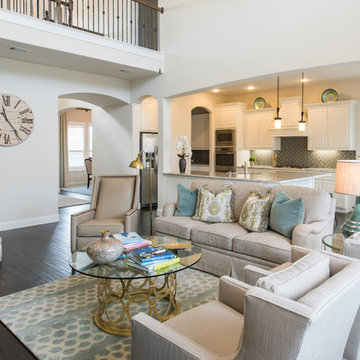
Michael Hunter
Mid-sized traditional open concept living room in Dallas with white walls, dark hardwood floors, a corner fireplace and a wall-mounted tv.
Mid-sized traditional open concept living room in Dallas with white walls, dark hardwood floors, a corner fireplace and a wall-mounted tv.
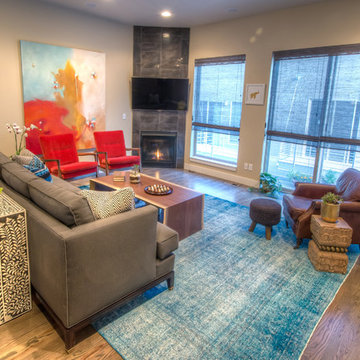
Mid-sized modern open concept living room in Denver with beige walls, dark hardwood floors, a corner fireplace, a stone fireplace surround and a wall-mounted tv.
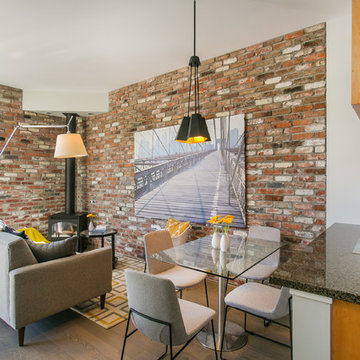
Design ideas for a small industrial formal open concept living room in Vancouver with a corner fireplace, white walls, dark hardwood floors, a metal fireplace surround, no tv and brown floor.
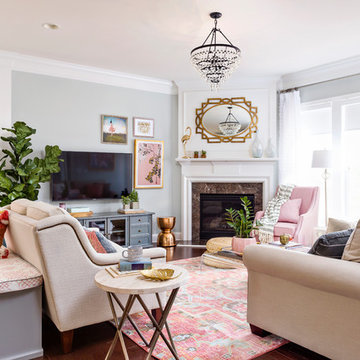
Cati Teague Photography
Large transitional open concept living room in Atlanta with grey walls, dark hardwood floors, a corner fireplace, a stone fireplace surround, a wall-mounted tv and brown floor.
Large transitional open concept living room in Atlanta with grey walls, dark hardwood floors, a corner fireplace, a stone fireplace surround, a wall-mounted tv and brown floor.
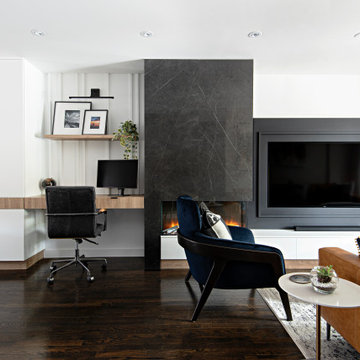
Design ideas for a small modern open concept living room in Toronto with white walls, dark hardwood floors, a corner fireplace, a tile fireplace surround, a built-in media wall and brown floor.
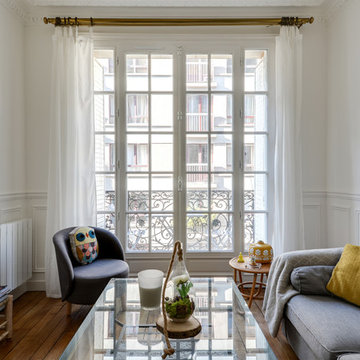
Romaric Gratadour
Inspiration for a mid-sized transitional enclosed living room in Paris with dark hardwood floors, a corner fireplace and brown floor.
Inspiration for a mid-sized transitional enclosed living room in Paris with dark hardwood floors, a corner fireplace and brown floor.
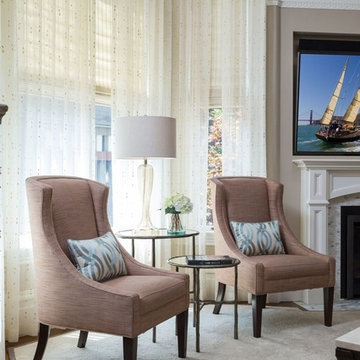
Interior Design:
Anne Norton
AND interior Design Studio
Berkeley, CA 94707
Design ideas for a large traditional formal open concept living room in San Francisco with beige walls, dark hardwood floors, a corner fireplace, a stone fireplace surround, a built-in media wall and beige floor.
Design ideas for a large traditional formal open concept living room in San Francisco with beige walls, dark hardwood floors, a corner fireplace, a stone fireplace surround, a built-in media wall and beige floor.
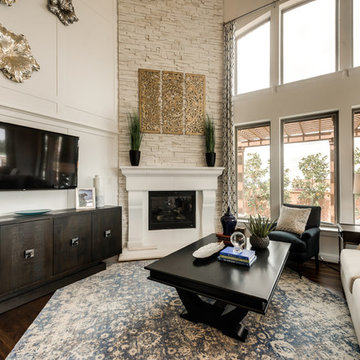
Grand Homes
Large transitional open concept living room in Dallas with white walls, dark hardwood floors, a corner fireplace, a tile fireplace surround and a wall-mounted tv.
Large transitional open concept living room in Dallas with white walls, dark hardwood floors, a corner fireplace, a tile fireplace surround and a wall-mounted tv.
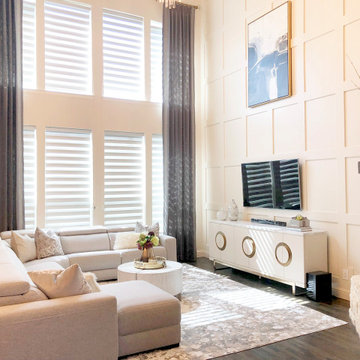
We created this beautiful high fashion living, formal dining and entry for a client who wanted just that... Soaring cellings called for a board and batten feature wall, crystal chandelier and 20-foot custom curtain panels with gold and acrylic rods.
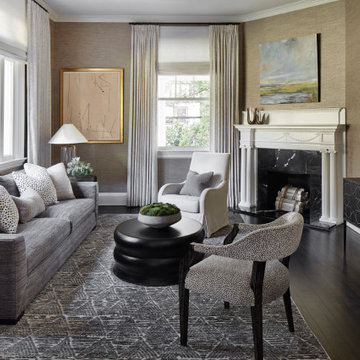
Design ideas for a transitional living room in New York with beige walls, dark hardwood floors, a corner fireplace, a wall-mounted tv, brown floor and wallpaper.
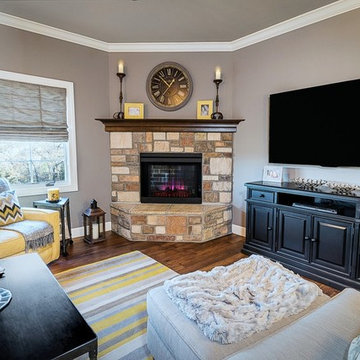
This is an example of a mid-sized transitional open concept living room in Other with grey walls, dark hardwood floors, a corner fireplace, a stone fireplace surround, a wall-mounted tv and brown floor.
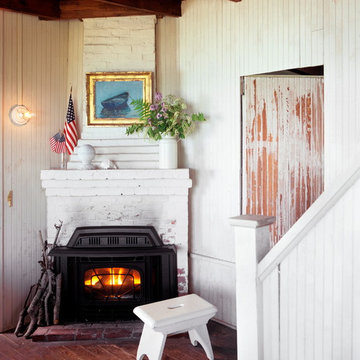
Photograph by Matt Rea, Painting by Ann Packard
Inspiration for a small beach style formal open concept living room in Boston with white walls, dark hardwood floors, a corner fireplace, a brick fireplace surround and no tv.
Inspiration for a small beach style formal open concept living room in Boston with white walls, dark hardwood floors, a corner fireplace, a brick fireplace surround and no tv.
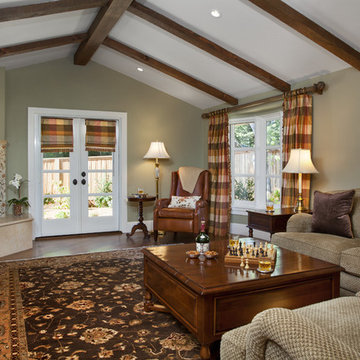
Photo of a mid-sized traditional enclosed living room in San Francisco with green walls, dark hardwood floors, a corner fireplace, a tile fireplace surround, no tv and brown floor.
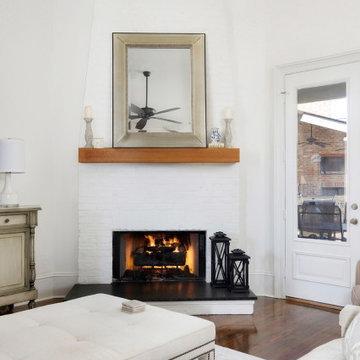
Inspiration for a mid-sized transitional enclosed living room in New Orleans with white walls, dark hardwood floors, a corner fireplace, a brick fireplace surround, no tv, brown floor and exposed beam.
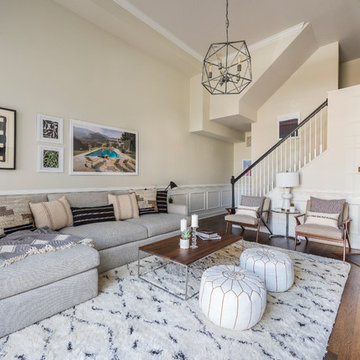
Jaime Alverez
Mid-sized transitional enclosed living room in Philadelphia with beige walls, dark hardwood floors, a corner fireplace, a plaster fireplace surround, a wall-mounted tv and brown floor.
Mid-sized transitional enclosed living room in Philadelphia with beige walls, dark hardwood floors, a corner fireplace, a plaster fireplace surround, a wall-mounted tv and brown floor.
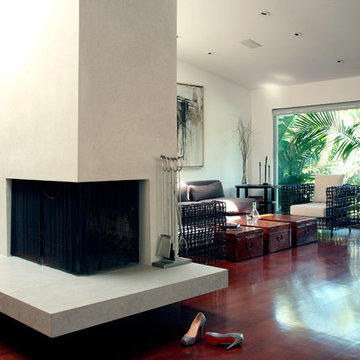
Mid-sized modern formal open concept living room in Los Angeles with beige walls, dark hardwood floors, a corner fireplace, a plaster fireplace surround and no tv.
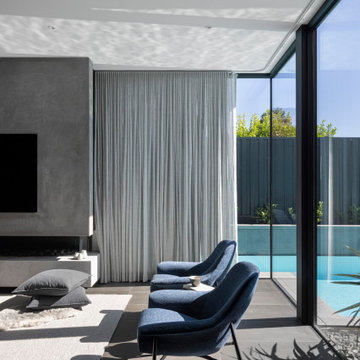
Living area sitting in amoungst the pool wrapping around the window
Large modern formal open concept living room in Melbourne with grey walls, dark hardwood floors, a corner fireplace, a concrete fireplace surround, a wall-mounted tv and brown floor.
Large modern formal open concept living room in Melbourne with grey walls, dark hardwood floors, a corner fireplace, a concrete fireplace surround, a wall-mounted tv and brown floor.
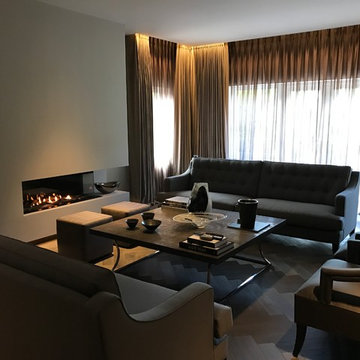
A newly created stylish, Contemporary Formal Sitting Room / Living Room for our stylish clients family home. We proposed the total renovation of this sitting area, with all new contemporary floating fireplace design, and dropped down ceiling with John Cullen Lighting. The newly created 'dropped' ceiling allowed us to recess the elegant Home Automated Eric Kuster fabric curtains with concealed John Cullen LED lighting. Beautifully made elegant Curtains by our specialist curtain designers. The curtains have been designed on a Lutron Home Automation system allowing touch button opening and closing. All new Herringbone hardwood flooring throughout with under floor heating, and Bang and Olufsen Music / Sound System. Origninal contemporary Art Work and stylish Contemporary Furniture Design. The floating Fireplace is the now stylish focal point of this stunning room, which exudes luxury and style. Before Images are at the end of the album showing just what a great job the talented Llama Group team have done in transforming this now beautiful room from its former self.
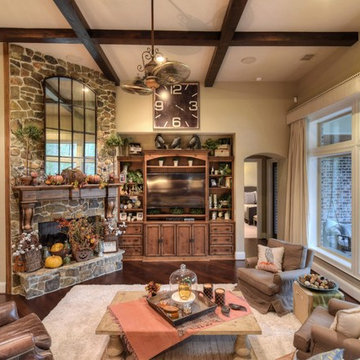
Frederick Warren
This is an example of a mid-sized eclectic open concept living room in Houston with beige walls, dark hardwood floors, a corner fireplace, a stone fireplace surround and a built-in media wall.
This is an example of a mid-sized eclectic open concept living room in Houston with beige walls, dark hardwood floors, a corner fireplace, a stone fireplace surround and a built-in media wall.
Living Room Design Photos with Dark Hardwood Floors and a Corner Fireplace
3