Living Room Design Photos with Dark Hardwood Floors and a Stone Fireplace Surround
Refine by:
Budget
Sort by:Popular Today
21 - 40 of 20,604 photos
Item 1 of 3
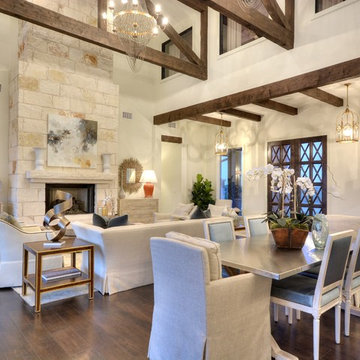
Hand-stressed wood beams and native stone fireplace add both drama and warmth to the great room.
Inspiration for a transitional formal open concept living room in Austin with white walls, dark hardwood floors, a standard fireplace, a stone fireplace surround and no tv.
Inspiration for a transitional formal open concept living room in Austin with white walls, dark hardwood floors, a standard fireplace, a stone fireplace surround and no tv.
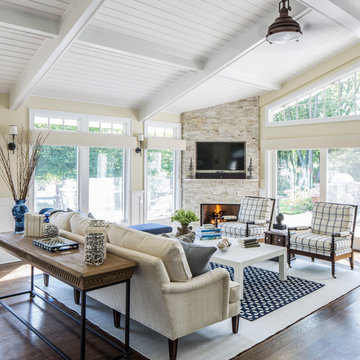
Mid-sized traditional formal open concept living room in New York with dark hardwood floors, a corner fireplace, a stone fireplace surround, a wall-mounted tv and beige walls.
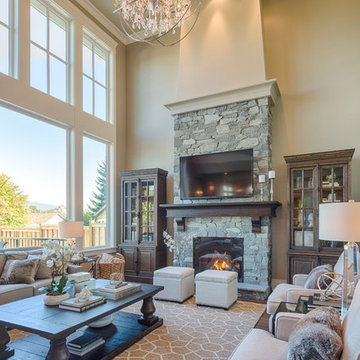
award winning builder, dark wood coffee table, real stone, tv over fireplace, two story great room, high ceilings
tray ceiling
crystal chandelier
Photo of a mid-sized traditional open concept living room in Vancouver with beige walls, dark hardwood floors, a standard fireplace, a stone fireplace surround and a wall-mounted tv.
Photo of a mid-sized traditional open concept living room in Vancouver with beige walls, dark hardwood floors, a standard fireplace, a stone fireplace surround and a wall-mounted tv.
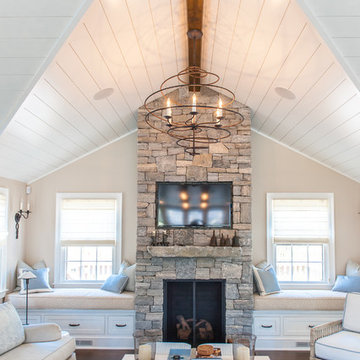
Wendy Mills
Photo of a beach style formal living room in Boston with beige walls, dark hardwood floors, a standard fireplace, a wall-mounted tv and a stone fireplace surround.
Photo of a beach style formal living room in Boston with beige walls, dark hardwood floors, a standard fireplace, a wall-mounted tv and a stone fireplace surround.
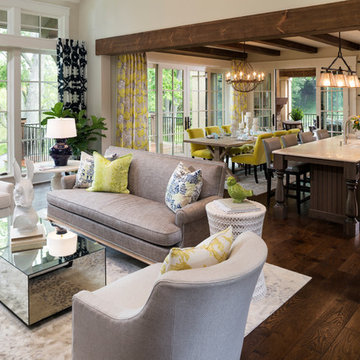
James Kruger, LandMark Photography
Interior Design: Martha O'Hara Interiors
Architect: Sharratt Design & Company
Design ideas for a large formal open concept living room in Minneapolis with beige walls, dark hardwood floors, a standard fireplace, a stone fireplace surround and brown floor.
Design ideas for a large formal open concept living room in Minneapolis with beige walls, dark hardwood floors, a standard fireplace, a stone fireplace surround and brown floor.
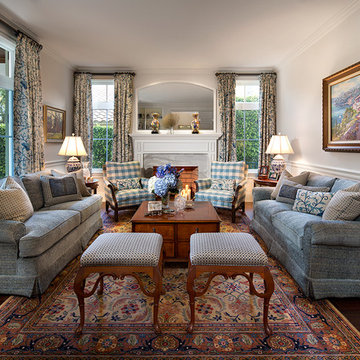
Craig Denis Photography
Design ideas for a large traditional formal open concept living room in Miami with beige walls, dark hardwood floors, a standard fireplace, no tv, a stone fireplace surround and brown floor.
Design ideas for a large traditional formal open concept living room in Miami with beige walls, dark hardwood floors, a standard fireplace, no tv, a stone fireplace surround and brown floor.
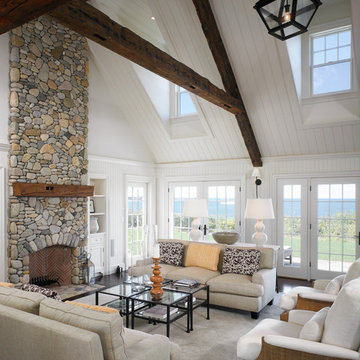
Large beach style open concept living room in Boston with white walls, a standard fireplace, a stone fireplace surround and dark hardwood floors.
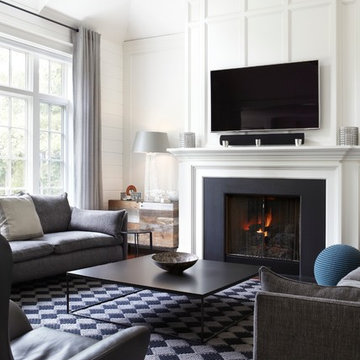
Photo: Stacy Vazquez-Abrams
Design ideas for a mid-sized transitional formal enclosed living room in Toronto with white walls, dark hardwood floors, a standard fireplace, no tv and a stone fireplace surround.
Design ideas for a mid-sized transitional formal enclosed living room in Toronto with white walls, dark hardwood floors, a standard fireplace, no tv and a stone fireplace surround.
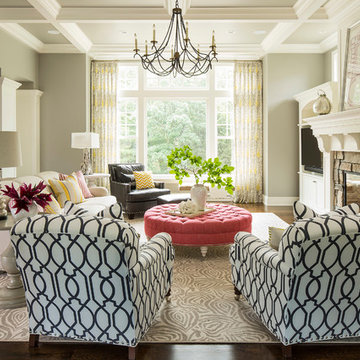
Martha O'Hara Interiors, Interior Design | L. Cramer Builders + Remodelers, Builder | Troy Thies, Photography | Shannon Gale, Photo Styling
Please Note: All “related,” “similar,” and “sponsored” products tagged or listed by Houzz are not actual products pictured. They have not been approved by Martha O’Hara Interiors nor any of the professionals credited. For information about our work, please contact design@oharainteriors.com.

Inspiration for a mid-sized traditional formal living room in London with green walls, dark hardwood floors, a standard fireplace, a stone fireplace surround and brown floor.
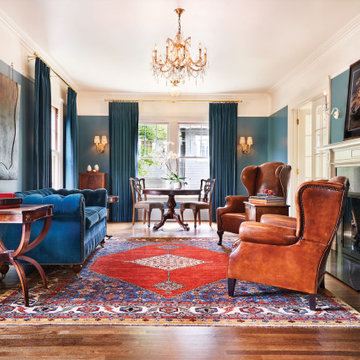
Traditional formal enclosed living room in Portland with blue walls, dark hardwood floors, a standard fireplace, a stone fireplace surround and brown floor.
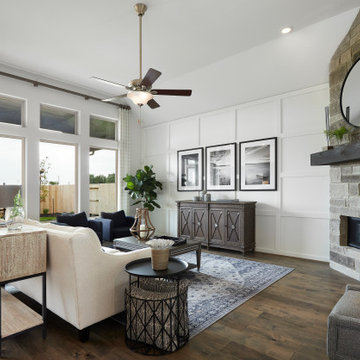
This is an example of a mid-sized transitional open concept living room in Other with white walls, dark hardwood floors, a corner fireplace, a stone fireplace surround, brown floor and panelled walls.
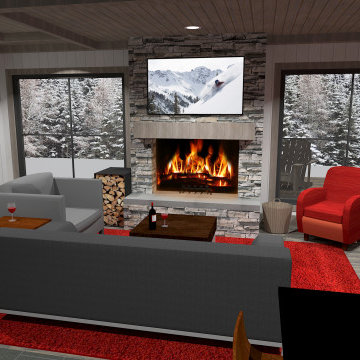
Living room in a compact ski cabin
Photo of a small transitional enclosed living room in Boston with a library, white walls, dark hardwood floors, a two-sided fireplace, a stone fireplace surround, a wall-mounted tv and brown floor.
Photo of a small transitional enclosed living room in Boston with a library, white walls, dark hardwood floors, a two-sided fireplace, a stone fireplace surround, a wall-mounted tv and brown floor.
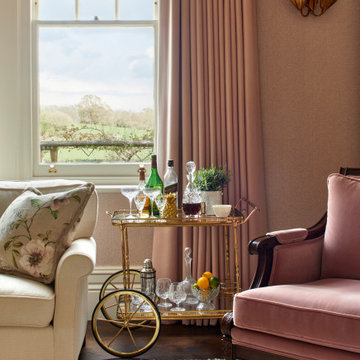
Drawing Room
This is an example of a large country enclosed living room in London with pink walls, dark hardwood floors, a standard fireplace, a stone fireplace surround, brown floor and wallpaper.
This is an example of a large country enclosed living room in London with pink walls, dark hardwood floors, a standard fireplace, a stone fireplace surround, brown floor and wallpaper.
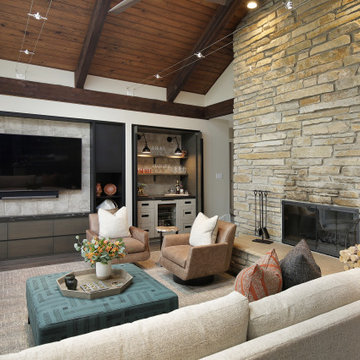
Photo of a country living room in Chicago with white walls, dark hardwood floors, a standard fireplace, a stone fireplace surround, a wall-mounted tv, brown floor and wood.
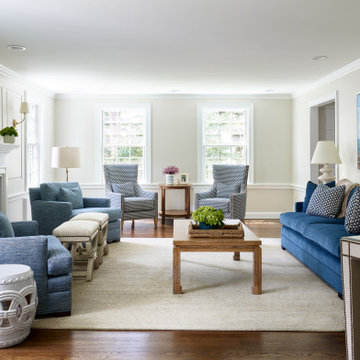
Living Room, Chestnut Hill, MA
Design ideas for a mid-sized transitional enclosed living room in Boston with beige walls, dark hardwood floors, a standard fireplace, a stone fireplace surround, brown floor and panelled walls.
Design ideas for a mid-sized transitional enclosed living room in Boston with beige walls, dark hardwood floors, a standard fireplace, a stone fireplace surround, brown floor and panelled walls.
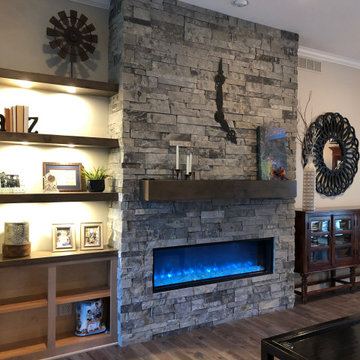
Corinthian real thin stone veneer from the Quarry Mill adds elegance and character to this interior gas fireplace. Corinthian natural stone veneer is a unique dark tone dimensional ledgestone. The individual pieces of stone have been sawn into low height strips. Corinthian has a beautiful contemporary look with crisp clean lines. The pieces range in color from light grey to soft black. Corinthian has semi-consistent textures ranging from smooth to soft and wavy. The stone can be used for applications of any size but is most common on smaller scale projects where you can see the details in each individual piece of stone. Some application ideas include fireplaces, backsplashes, interior accent walls and wine cellars.
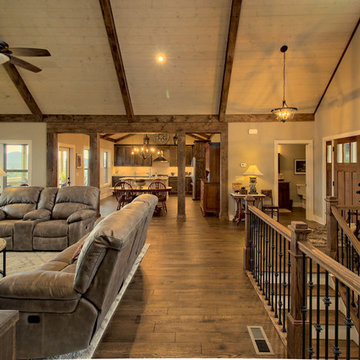
This inviting rustic living room features a vaulted tongue & groove ceiling with a paint washed, stained beams, cultured stone fireplace with keystone design, and real hardwood floors.
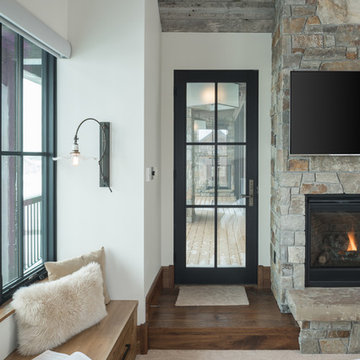
We love to collaborate, whenever and wherever the opportunity arises. For this mountainside retreat, we entered at a unique point in the process—to collaborate on the interior architecture—lending our expertise in fine finishes and fixtures to complete the spaces, thereby creating the perfect backdrop for the family of furniture makers to fill in each vignette. Catering to a design-industry client meant we sourced with singularity and sophistication in mind, from matchless slabs of marble for the kitchen and master bath to timeless basin sinks that feel right at home on the frontier and custom lighting with both industrial and artistic influences. We let each detail speak for itself in situ.
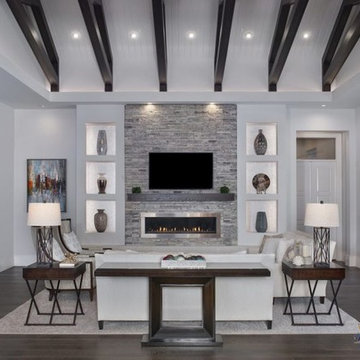
Large contemporary open concept living room in Miami with dark hardwood floors, a wall-mounted tv, brown floor, white walls, a ribbon fireplace and a stone fireplace surround.
Living Room Design Photos with Dark Hardwood Floors and a Stone Fireplace Surround
2