Living Room Design Photos with Dark Hardwood Floors and a Stone Fireplace Surround
Refine by:
Budget
Sort by:Popular Today
41 - 60 of 20,604 photos
Item 1 of 3
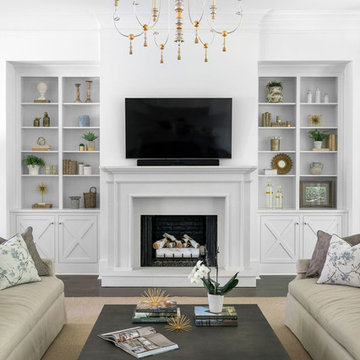
Rustic White Interiors
Inspiration for a large transitional open concept living room in Atlanta with white walls, dark hardwood floors, a standard fireplace, a stone fireplace surround, a wall-mounted tv and brown floor.
Inspiration for a large transitional open concept living room in Atlanta with white walls, dark hardwood floors, a standard fireplace, a stone fireplace surround, a wall-mounted tv and brown floor.
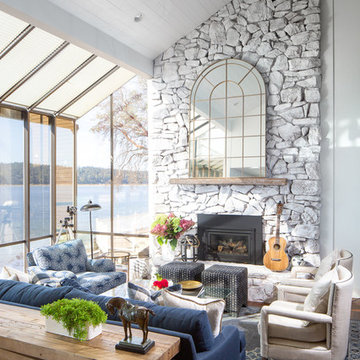
Wynne H Earle Photography
Design ideas for a mid-sized beach style formal open concept living room in Seattle with white walls, a standard fireplace, a stone fireplace surround, dark hardwood floors, no tv and brown floor.
Design ideas for a mid-sized beach style formal open concept living room in Seattle with white walls, a standard fireplace, a stone fireplace surround, dark hardwood floors, no tv and brown floor.
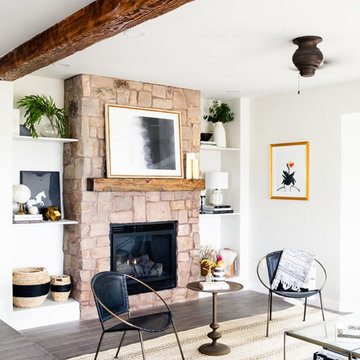
Design ideas for a country living room in Denver with white walls, dark hardwood floors, a standard fireplace, a stone fireplace surround and brown floor.
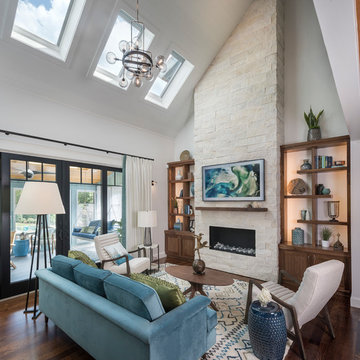
Stone: Vantage30 - White Elm
Vantage30 delivers a unique planking appearance with its long 30″ linear lines. The gentle textural surface brings an additional element of movement while uniformly stacking tight for clean installation.
Get a Sample of Vantage30:
https://shop.eldoradostone.com/products/vantage-30
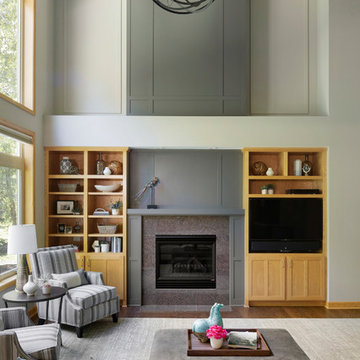
Check out our before photos to truly grasp the architectural detail that we added to this 2-story great room. We added a second story fireplace and soffit detail to finish off the room, painted the existing fireplace section, added millwork framed detail on the sides and added beams as well.
Photos by Spacecrafting Photography.
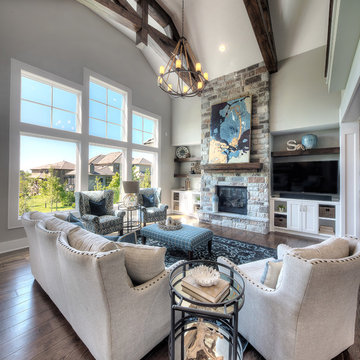
This is an example of a transitional open concept living room in Kansas City with grey walls, dark hardwood floors, a standard fireplace, a stone fireplace surround, a wall-mounted tv and brown floor.
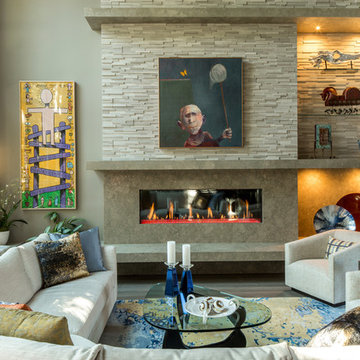
John Valls Photograph
Photo of a contemporary formal living room in Portland with beige walls, a ribbon fireplace, a stone fireplace surround, no tv, dark hardwood floors and brown floor.
Photo of a contemporary formal living room in Portland with beige walls, a ribbon fireplace, a stone fireplace surround, no tv, dark hardwood floors and brown floor.
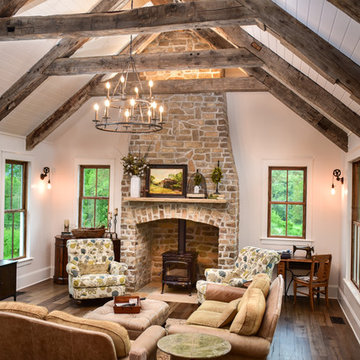
Design ideas for a country open concept living room in Other with white walls, dark hardwood floors, a wood stove, a stone fireplace surround, a wall-mounted tv and brown floor.
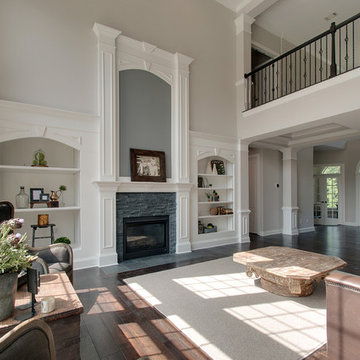
Another angle.
Design ideas for a large transitional formal open concept living room in Nashville with grey walls, dark hardwood floors, a standard fireplace, a stone fireplace surround and grey floor.
Design ideas for a large transitional formal open concept living room in Nashville with grey walls, dark hardwood floors, a standard fireplace, a stone fireplace surround and grey floor.
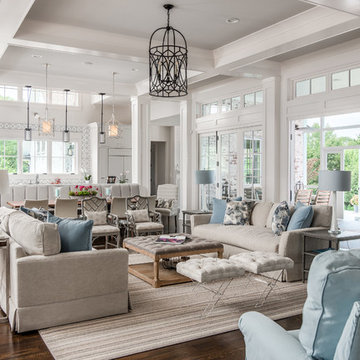
Garett & Carrie Buell of Studiobuell / studiobuell.com
Inspiration for a transitional open concept living room in Nashville with white walls, dark hardwood floors, a standard fireplace, a stone fireplace surround and brown floor.
Inspiration for a transitional open concept living room in Nashville with white walls, dark hardwood floors, a standard fireplace, a stone fireplace surround and brown floor.
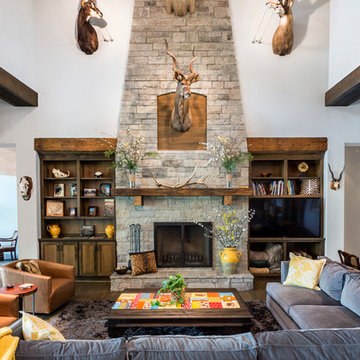
Living to Fire Pit
Photo of a country living room in Houston with white walls, dark hardwood floors, a standard fireplace, a stone fireplace surround, a built-in media wall and brown floor.
Photo of a country living room in Houston with white walls, dark hardwood floors, a standard fireplace, a stone fireplace surround, a built-in media wall and brown floor.
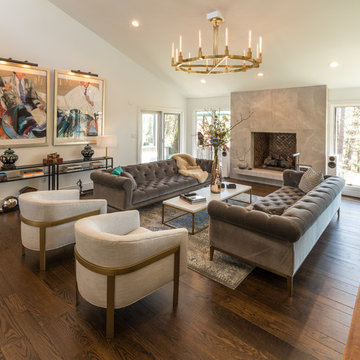
Amy Pearman, Boyd Pearman Photography
Large transitional formal open concept living room in Other with white walls, dark hardwood floors, a standard fireplace, no tv, brown floor and a stone fireplace surround.
Large transitional formal open concept living room in Other with white walls, dark hardwood floors, a standard fireplace, no tv, brown floor and a stone fireplace surround.
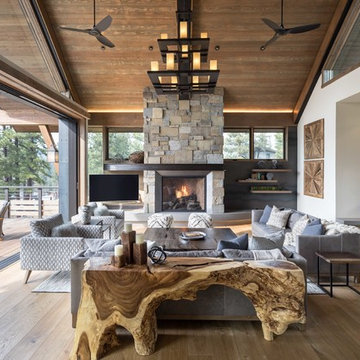
Photo of a country living room in San Francisco with white walls, dark hardwood floors, a standard fireplace, a stone fireplace surround, a freestanding tv and brown floor.
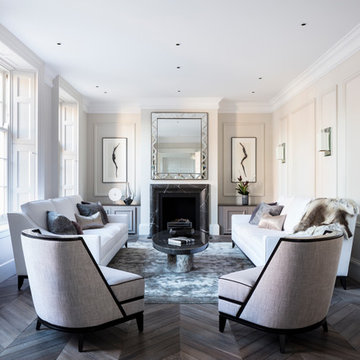
Formal Living Room...no kids zone!
Inspiration for a mid-sized contemporary formal enclosed living room in London with dark hardwood floors, a stone fireplace surround, beige walls, a standard fireplace and no tv.
Inspiration for a mid-sized contemporary formal enclosed living room in London with dark hardwood floors, a stone fireplace surround, beige walls, a standard fireplace and no tv.
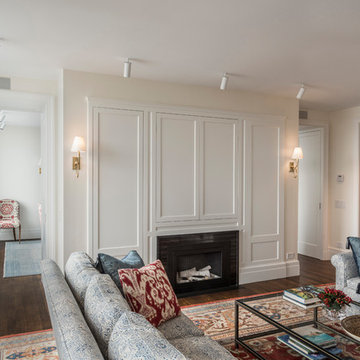
Combining three units in this large apartment overlooking Central Park, Weil Friedman created separate, yet connected Living and Dining Rooms in a central location. Custom millwork conceals a TV above a Hearth Cabinet firebox. A column is cleverly concealed on the right, while a storage cabinet is located to the left of the fireplace. Large framed openings between rooms incorporate closets and a dry bar.
photo by Josh Nefsky
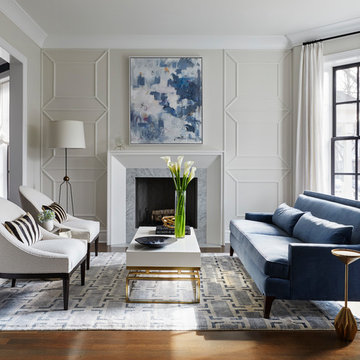
Mid-sized transitional formal living room in Chicago with dark hardwood floors, a stone fireplace surround, grey walls and a standard fireplace.
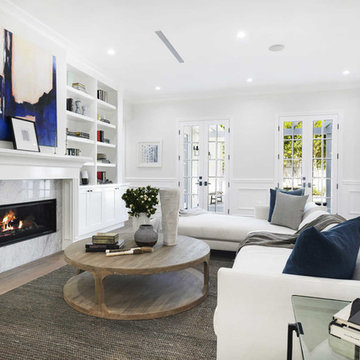
This home was fully remodeled with a cape cod feel including the interior, exterior, driveway, backyard and pool. We added beautiful moulding and wainscoting throughout and finished the home with chrome and black finishes. Our floor plan design opened up a ton of space in the master en suite for a stunning bath/shower combo, entryway, kitchen, and laundry room. We also converted the pool shed to a billiard room and wet bar.
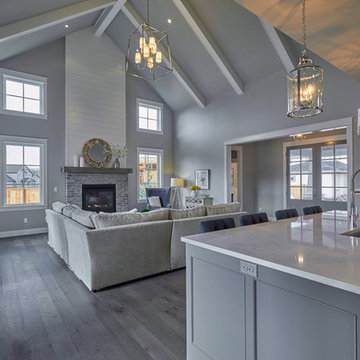
DC Fine Homes Inc.
Mid-sized arts and crafts open concept living room in Portland with grey walls, dark hardwood floors, a standard fireplace, a stone fireplace surround, no tv and grey floor.
Mid-sized arts and crafts open concept living room in Portland with grey walls, dark hardwood floors, a standard fireplace, a stone fireplace surround, no tv and grey floor.
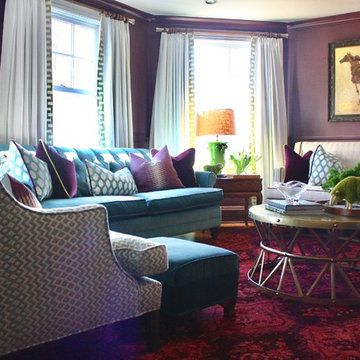
A color-saturated family-friendly living room. Walls in Farrow & Ball's Brinjal, a rich eggplant that is punctuated by pops of deep aqua velvet. Custom-upholstered furniture and loads of custom throw pillows. A round hammered brass cocktail table anchors the space. Bright citron-green accents add a lively pop. Loads of layers in this richly colored living space make this a cozy, inviting place for the whole family.
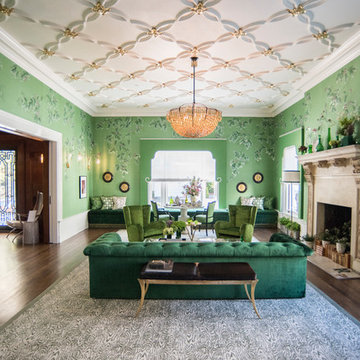
Julia Sperling
Eclectic formal enclosed living room in Seattle with green walls, dark hardwood floors, a standard fireplace and a stone fireplace surround.
Eclectic formal enclosed living room in Seattle with green walls, dark hardwood floors, a standard fireplace and a stone fireplace surround.
Living Room Design Photos with Dark Hardwood Floors and a Stone Fireplace Surround
3