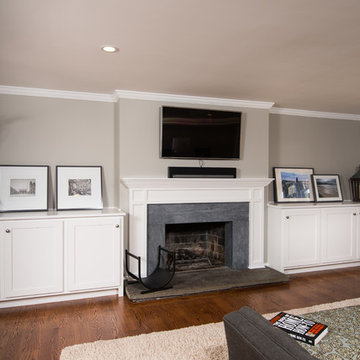Living Room Design Photos with Dark Hardwood Floors and a Stone Fireplace Surround
Refine by:
Budget
Sort by:Popular Today
61 - 80 of 20,604 photos
Item 1 of 3
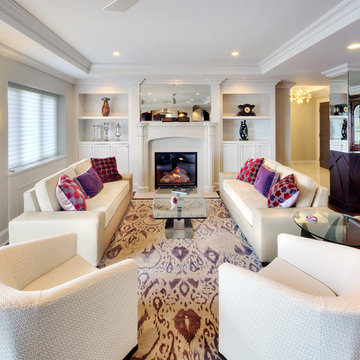
This is an example of a mid-sized transitional formal open concept living room in Kansas City with grey walls, dark hardwood floors, a standard fireplace, a stone fireplace surround and no tv.
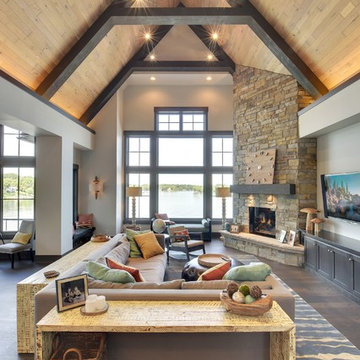
Builder: Highmark Builders Inc;
Photographers: Spacecrafting Photography;
Window Film Installations by Solar Shield, Inc.
Design ideas for a large arts and crafts open concept living room in Minneapolis with beige walls, dark hardwood floors, a corner fireplace, a stone fireplace surround and a wall-mounted tv.
Design ideas for a large arts and crafts open concept living room in Minneapolis with beige walls, dark hardwood floors, a corner fireplace, a stone fireplace surround and a wall-mounted tv.
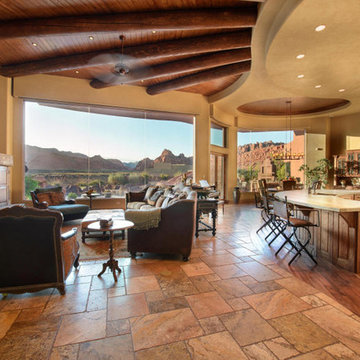
Photo of a mid-sized open concept living room in Salt Lake City with beige walls, dark hardwood floors, a standard fireplace and a stone fireplace surround.
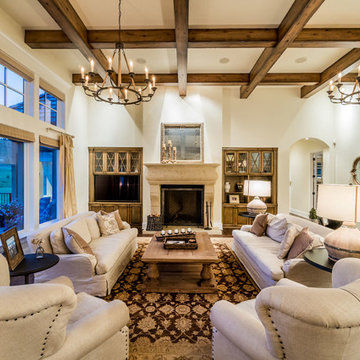
Inspiration for a large formal enclosed living room in Other with beige walls, dark hardwood floors, a standard fireplace, a stone fireplace surround, a built-in media wall and brown floor.
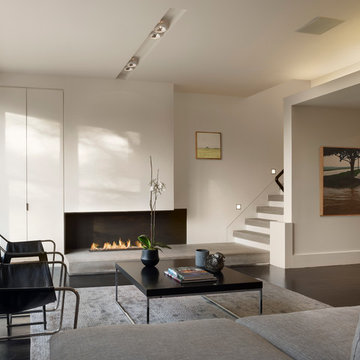
A 1980's townhouse located in the Fitler Square neighborhood of Philadelphia was in need of an upgrade. The project that resulted included substantial interior renovation to the four-story townhome overlooking the Schuylkill River.
The Owners desired a fresh interpretation of their existing space, more suited for entertaining and uncluttered modern living. This led to a reinvention of the modern master suite and a refocusing of architectural elements and materials throughout the home.
Originally comprised of a divided master bedroom, bathroom and office, the fourth floor was entirely redesigned to create a contemporary, open-plan master suite. The bedroom, now located in the center of the floor plan, is composed with custom built-in furniture and includes a glass terrarium and a wet bar. It is flanked by a dressing room on one side and a luxurious bathroom on the other, all open to one another both visually and by circulation. The bathroom includes a free-standing tub, glass shower, custom wood vanity, eco-conscious fireplace, and an outdoor terrace. The open plan allows for great breadth and a wealth of natural light, atypical of townhouse living.
The main entertaining floor houses the kitchen, dining area and living room. A sculptural ceiling defines the open dining area, while a long, low concrete hearth connects the new modern fireplace with the concrete stair treads leading up. The bright, neutral color palette of the walls and finishes contrasts against the blackened wood floors. Sleek but comfortable furnishing, dramatic recessed lighting, and a full-home speaker system complete the entertaining space.
Barry Halkin and Todd Mason Photography
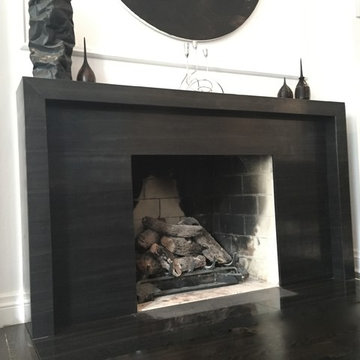
A traditional living room is updated with a modern/minimalist fireplace mantel, accents, artwork and furnishings.
Photo by Jump Communications Inc.
Photo of a small modern formal open concept living room in Toronto with white walls, dark hardwood floors, a standard fireplace, a stone fireplace surround and no tv.
Photo of a small modern formal open concept living room in Toronto with white walls, dark hardwood floors, a standard fireplace, a stone fireplace surround and no tv.
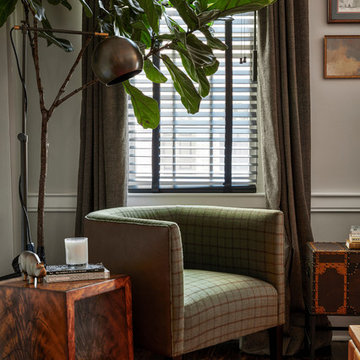
Jason Varney
This is an example of a small transitional formal enclosed living room in Philadelphia with grey walls, dark hardwood floors, a standard fireplace, a stone fireplace surround and no tv.
This is an example of a small transitional formal enclosed living room in Philadelphia with grey walls, dark hardwood floors, a standard fireplace, a stone fireplace surround and no tv.
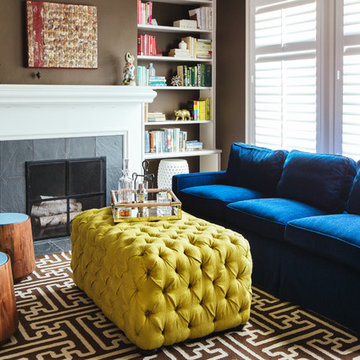
Colin Price Photography
Photo of a mid-sized transitional formal enclosed living room in San Francisco with brown walls, a standard fireplace, a stone fireplace surround and dark hardwood floors.
Photo of a mid-sized transitional formal enclosed living room in San Francisco with brown walls, a standard fireplace, a stone fireplace surround and dark hardwood floors.
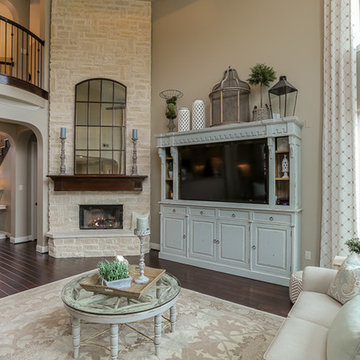
Photo credit: www.home-pix.com
This is an example of a large transitional open concept living room in Houston with beige walls, dark hardwood floors, a corner fireplace, a stone fireplace surround and a freestanding tv.
This is an example of a large transitional open concept living room in Houston with beige walls, dark hardwood floors, a corner fireplace, a stone fireplace surround and a freestanding tv.
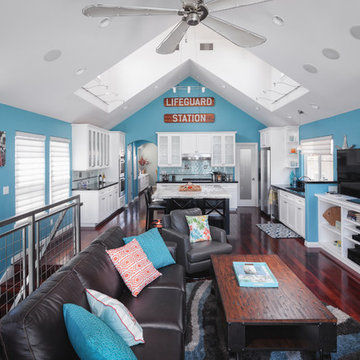
Andy McRory Photography
Inspiration for a mid-sized beach style open concept living room in San Diego with blue walls, dark hardwood floors, a standard fireplace, a stone fireplace surround and a freestanding tv.
Inspiration for a mid-sized beach style open concept living room in San Diego with blue walls, dark hardwood floors, a standard fireplace, a stone fireplace surround and a freestanding tv.
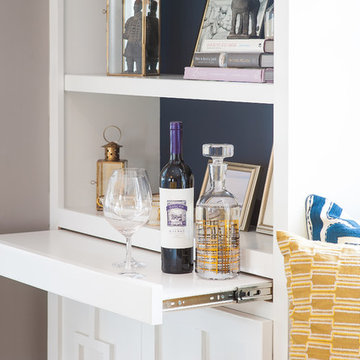
Navy and yellow, navy and gold, navy and mustard, gold glass coffee table, tufted sofa, tufted couch, yellow tufted sofa, yellow tufted couch, mustard tufted sofa, gold chandelier, zanadoo chandelier, black granite fireplace, gold sconces, built in bookshelves, navy bookshelves, painting back of bookshelves, pull out bar top, navy rug, navy geometric rug, french doors, navy velvet chairs, barrel chairs, velvet sofa, navy and yellow pillows, window seat, boll and branch throw, pull out bar top, makeshift bar
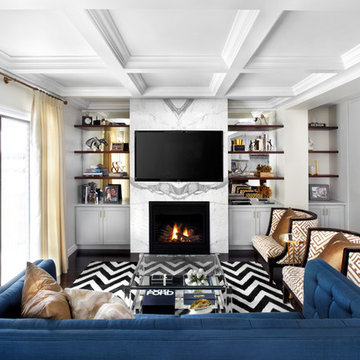
LUX Design renovated this living room in Toronto into a dramatic and modern retreat. Complete with a white fireplace created from Callacutta marble able to house a 60" tv with a gas fireplae below this living room makes a statement. Grey built-in lower cabinets with dark walnut wood shelves backed by an antique mirror ad depth to the room and allow for display of interesting accessories and finds. The white coffered ceiling beautifully accents the dark blue / teal tufted couch and a black and white herringbone rug ads a pop of excitement and personality to the space. LUX Interior Design and Renovations Toronto, Calgary, Vancouver.
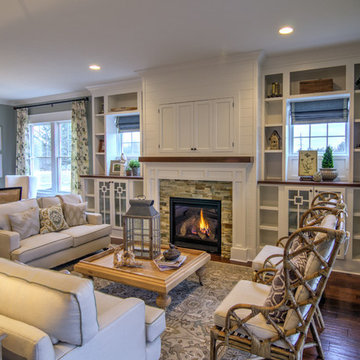
Soft, refreshing colors combine with comfortable furnishing and statement lighting in this elegant home:
Project completed by Wendy Langston's Everything Home interior design firm , which serves Carmel, Zionsville, Fishers, Westfield, Noblesville, and Indianapolis.
For more about Everything Home, click here: https://everythinghomedesigns.com/
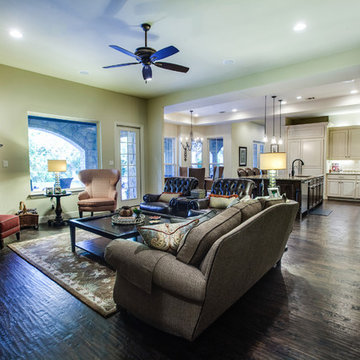
Living Room by Bella Vita Custom Homes
Mid-sized traditional open concept living room in Dallas with beige walls, dark hardwood floors, a corner fireplace, a stone fireplace surround and a concealed tv.
Mid-sized traditional open concept living room in Dallas with beige walls, dark hardwood floors, a corner fireplace, a stone fireplace surround and a concealed tv.
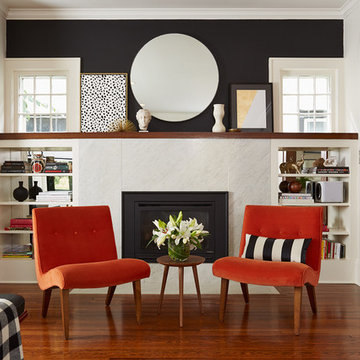
Photography by: Susan Gilmore
Design ideas for a mid-sized transitional open concept living room in Chicago with white walls, dark hardwood floors, a standard fireplace, a stone fireplace surround and a wall-mounted tv.
Design ideas for a mid-sized transitional open concept living room in Chicago with white walls, dark hardwood floors, a standard fireplace, a stone fireplace surround and a wall-mounted tv.
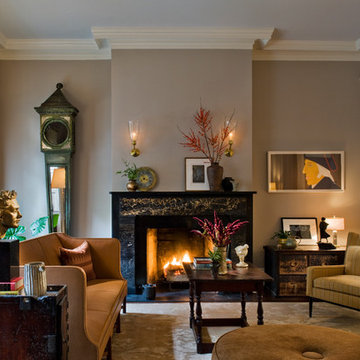
Francis Dzikowski
Photo of a mid-sized transitional formal enclosed living room in New York with beige walls, a standard fireplace, a stone fireplace surround, dark hardwood floors, no tv and brown floor.
Photo of a mid-sized transitional formal enclosed living room in New York with beige walls, a standard fireplace, a stone fireplace surround, dark hardwood floors, no tv and brown floor.
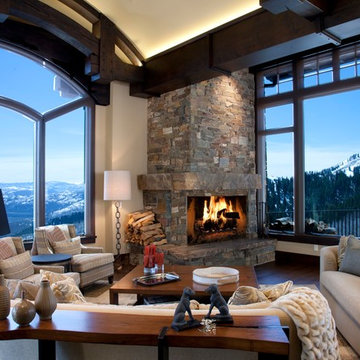
Paula Berg Design Associates | Photo by Ed Gohlich Photography, Inc
Photo of a country living room in Salt Lake City with beige walls, dark hardwood floors, a standard fireplace and a stone fireplace surround.
Photo of a country living room in Salt Lake City with beige walls, dark hardwood floors, a standard fireplace and a stone fireplace surround.
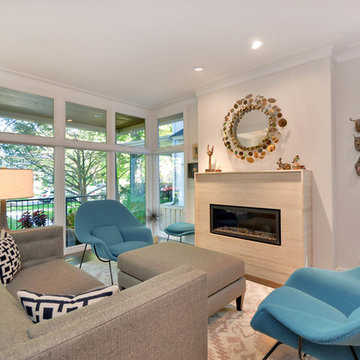
Photo of a mid-sized contemporary formal enclosed living room in Chicago with white walls, dark hardwood floors, a ribbon fireplace and a stone fireplace surround.
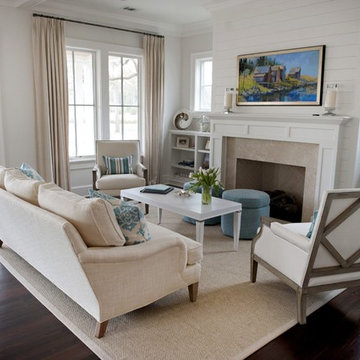
This is an example of a beach style living room in Atlanta with white walls, dark hardwood floors, a standard fireplace and a stone fireplace surround.
Living Room Design Photos with Dark Hardwood Floors and a Stone Fireplace Surround
4
