Stacked Stone Living Room Design Photos with Exposed Beam
Refine by:
Budget
Sort by:Popular Today
21 - 40 of 370 photos
Item 1 of 3
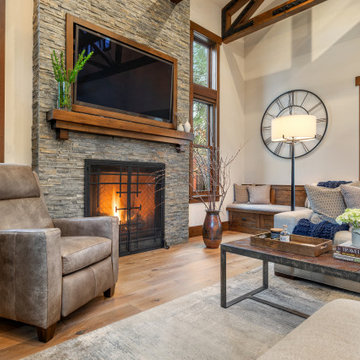
Mid-sized country open concept living room in San Francisco with beige walls, light hardwood floors, a standard fireplace, a wall-mounted tv and exposed beam.

For this special renovation project, our clients had a clear vision of what they wanted their living space to end up looking like, and the end result is truly jaw-dropping. The main floor was completely refreshed and the main living area opened up. The existing vaulted cedar ceilings were refurbished, and a new vaulted cedar ceiling was added above the newly opened up kitchen to match. The kitchen itself was transformed into a gorgeous open entertaining area with a massive island and top-of-the-line appliances that any chef would be proud of. A unique venetian plaster canopy housing the range hood fan sits above the exclusive Italian gas range. The fireplace was refinished with a new wood mantle and stacked stone surround, becoming the centrepiece of the living room, and is complemented by the beautifully refinished parquet wood floors. New hardwood floors were installed throughout the rest of the main floor, and a new railings added throughout. The family room in the back was remodeled with another venetian plaster feature surrounding the fireplace, along with a wood mantle and custom floating shelves on either side. New windows were added to this room allowing more light to come in, and offering beautiful views into the large backyard. A large wrap around custom desk and shelves were added to the den, creating a very functional work space for several people. Our clients are super happy about their renovation and so are we! It turned out beautiful!

Inspiration for a large formal open concept living room in Kansas City with white walls, terra-cotta floors, a two-sided fireplace, a built-in media wall, multi-coloured floor, exposed beam and decorative wall panelling.
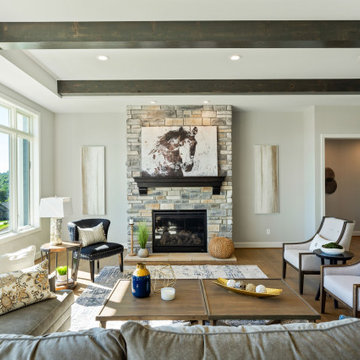
Inspiration for a transitional living room in Cincinnati with grey walls, dark hardwood floors, a standard fireplace, brown floor and exposed beam.

Photo of a transitional open concept living room in Los Angeles with white walls, light hardwood floors, beige floor, exposed beam, a ribbon fireplace and a wall-mounted tv.

The cozy Mid Century Modern family room features an original stacked stone fireplace and exposed ceiling beams. The bright and open space provides the perfect entertaining area for friends and family. A glimpse into the adjacent kitchen reveals walnut barstools and a striking mix of kitchen cabinet colors in deep blue and walnut.

Martha O'Hara Interiors, Interior Design & Photo Styling | Ron McHam Homes, Builder | Jason Jones, Photography
Please Note: All “related,” “similar,” and “sponsored” products tagged or listed by Houzz are not actual products pictured. They have not been approved by Martha O’Hara Interiors nor any of the professionals credited. For information about our work, please contact design@oharainteriors.com.

Photo of a large transitional loft-style living room in Other with grey walls, dark hardwood floors, a standard fireplace, grey floor and exposed beam.
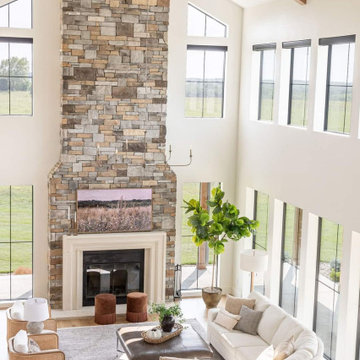
Rustic alder ceiling trusses.
Inspiration for an expansive country loft-style living room in Other with white walls, light hardwood floors, a standard fireplace, no tv and exposed beam.
Inspiration for an expansive country loft-style living room in Other with white walls, light hardwood floors, a standard fireplace, no tv and exposed beam.
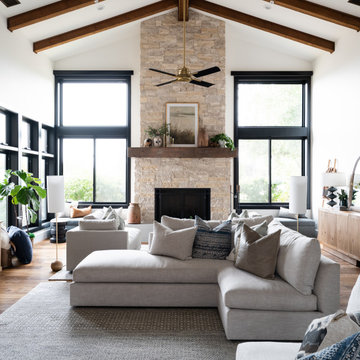
Design ideas for a transitional open concept living room in San Diego with medium hardwood floors, a standard fireplace, exposed beam, vaulted and white walls.
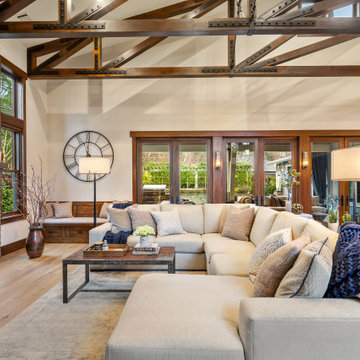
Design ideas for a mid-sized country open concept living room in San Francisco with beige walls, light hardwood floors, a standard fireplace, a wall-mounted tv and exposed beam.
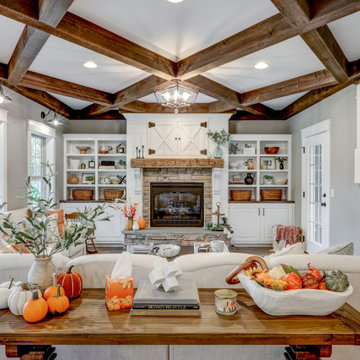
Inspiration for a mid-sized country open concept living room in DC Metro with grey walls, vinyl floors, a standard fireplace, a concealed tv, brown floor and exposed beam.

Design ideas for a mid-sized country open concept living room in Nashville with beige walls, medium hardwood floors, a standard fireplace, a wall-mounted tv, brown floor, exposed beam and planked wall panelling.
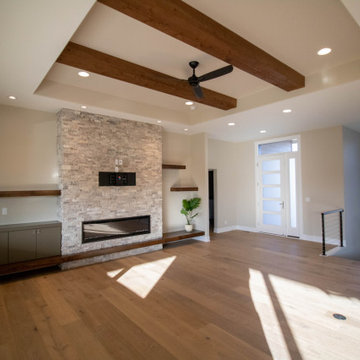
Design ideas for a transitional open concept living room in Omaha with light hardwood floors, a ribbon fireplace, a wall-mounted tv and exposed beam.
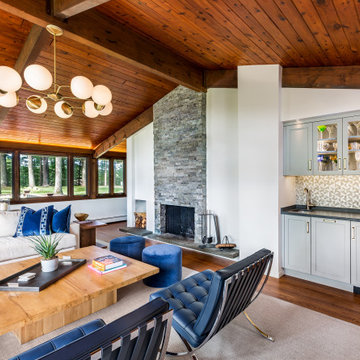
Photo of a midcentury living room in Boston with white walls, dark hardwood floors, a two-sided fireplace and exposed beam.

Inspiration for a large transitional formal open concept living room in Other with beige walls, medium hardwood floors, a standard fireplace, a wall-mounted tv, multi-coloured floor and exposed beam.

This is an example of a country living room in Nashville with white walls, dark hardwood floors, a standard fireplace, brown floor, exposed beam, timber and vaulted.
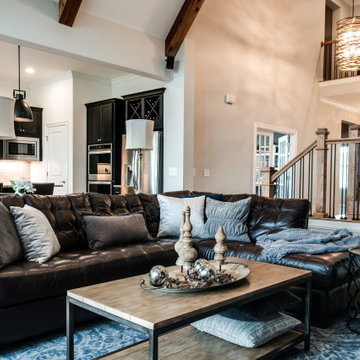
Another angle.
Inspiration for a mid-sized transitional open concept living room in Nashville with medium hardwood floors, a standard fireplace, a wall-mounted tv, brown floor, exposed beam and vaulted.
Inspiration for a mid-sized transitional open concept living room in Nashville with medium hardwood floors, a standard fireplace, a wall-mounted tv, brown floor, exposed beam and vaulted.
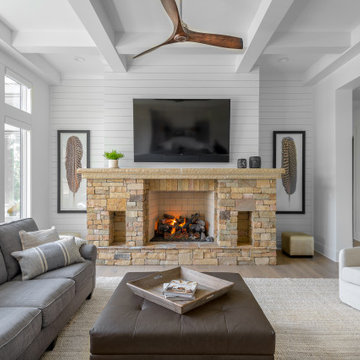
Transitional living room in Other with white walls, medium hardwood floors, a standard fireplace, a wall-mounted tv, brown floor, exposed beam and planked wall panelling.
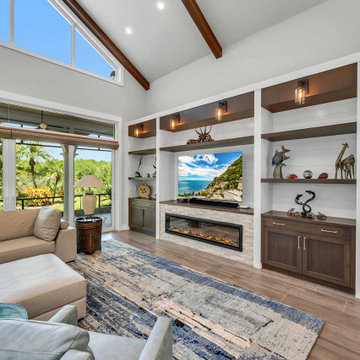
This remodeled living space includes vaulted ceilings with exposed beams.
This is an example of a large contemporary open concept living room in Miami with grey walls, porcelain floors, a ribbon fireplace, a wall-mounted tv, beige floor and exposed beam.
This is an example of a large contemporary open concept living room in Miami with grey walls, porcelain floors, a ribbon fireplace, a wall-mounted tv, beige floor and exposed beam.
Stacked Stone Living Room Design Photos with Exposed Beam
2