Living Room Design Photos with Green Walls and Grey Floor
Refine by:
Budget
Sort by:Popular Today
221 - 240 of 482 photos
Item 1 of 3
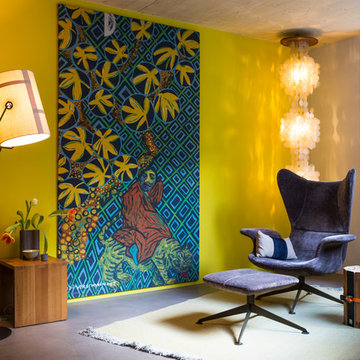
Johannes Müller
Dipl. Fotoing. (FH)
johannes.mueller@mac.com
0049 89 92562957
Mid-sized contemporary open concept living room in Munich with green walls and grey floor.
Mid-sized contemporary open concept living room in Munich with green walls and grey floor.
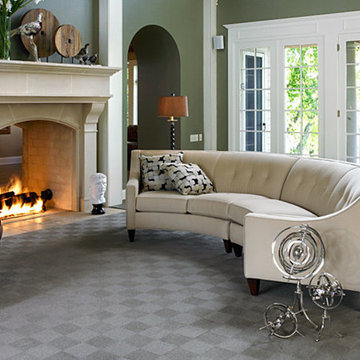
Design ideas for a mid-sized traditional open concept living room in New York with carpet, green walls, a standard fireplace and grey floor.
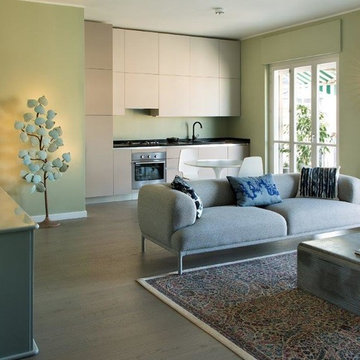
pohto Francesco Arena
Design ideas for a mid-sized contemporary loft-style living room in Turin with green walls, painted wood floors and grey floor.
Design ideas for a mid-sized contemporary loft-style living room in Turin with green walls, painted wood floors and grey floor.
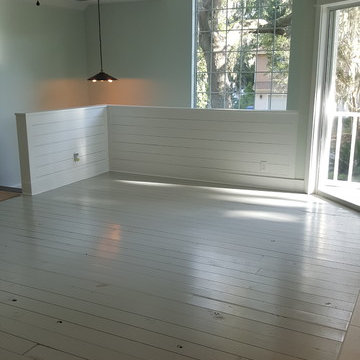
Design ideas for a mid-sized beach style open concept living room in Jacksonville with green walls, painted wood floors, a standard fireplace, a tile fireplace surround, no tv and grey floor.
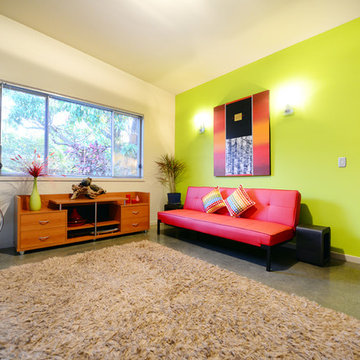
Design ideas for a mid-sized modern enclosed living room in Sydney with green walls, concrete floors, no fireplace and grey floor.
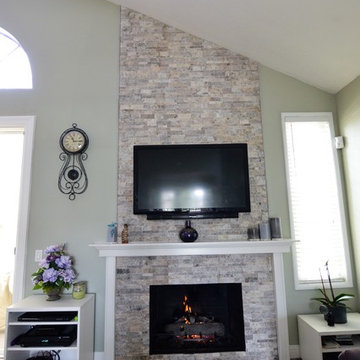
Photo of a mid-sized transitional open concept living room in Los Angeles with green walls, a standard fireplace, a stone fireplace surround, a wall-mounted tv, grey floor and porcelain floors.
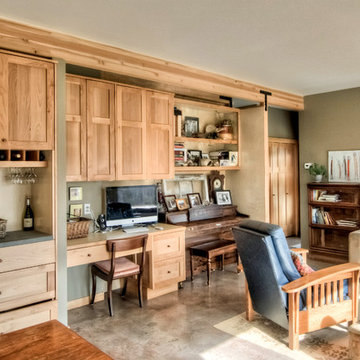
This open living area features custom maple cabinetry and stained concrete floors
MIllworks is an 8 home co-housing sustainable community in Bellingham, WA. Each home within Millworks was custom designed and crafted to meet the needs and desires of the homeowners with a focus on sustainability, energy efficiency, utilizing passive solar gain, and minimizing impact.
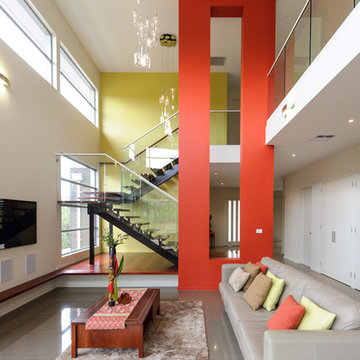
Mid-sized contemporary open concept living room in Melbourne with green walls, porcelain floors, no fireplace, a wall-mounted tv and grey floor.
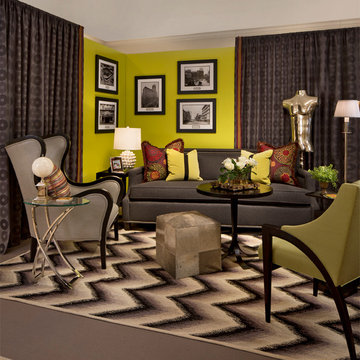
Photo by Beth Singer
Mid-sized contemporary formal enclosed living room in Detroit with green walls, carpet and grey floor.
Mid-sized contemporary formal enclosed living room in Detroit with green walls, carpet and grey floor.
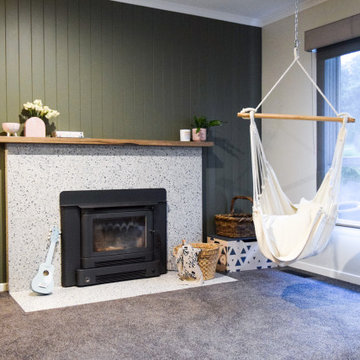
A contemporary renovation to suite a growing family. Our clients brief was modern, sleek and functional. With a colour palette of soft greys, whites and warm timber tones this family home is both inviting as well as being low maintenance. The Living Room is the family sanctuary and in here the clients decided to soften the room by incorporating beautiful Easy VJ wall paneling. The feature deep green tone works perfectly with the terrazzo clad fireplace and hardwood mantel.
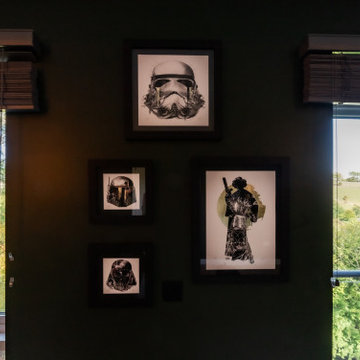
This project features a stunning Pentland Homes property in the Lydden Hills. The client wanted an industrial style design which was cosy and homely. It was a pleasure to work with Art Republic on this project who tailored a bespoke collection of contemporary artwork for my client. These pieces have provided a fantastic focal point for each room and combined with Farrow and Ball paint work and carefully selected decor throughout, this design really hits the brief.
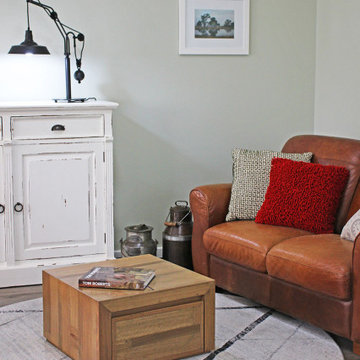
A close-up view of this relaxed-looking corner. It's part of the open-plan living spaces and is the perfect spot to chill out in.
The comfy, antique leather sofa together with the red and khaki/white cushions add all important texture and a warmth of colour to the eucalyptus green coloured walls.
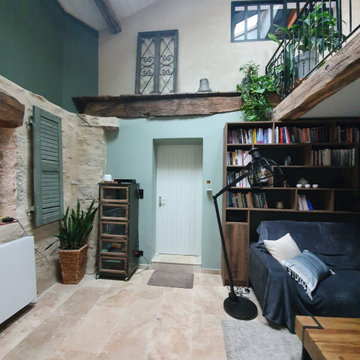
Créer un intérieur qui se marie à la bâtisse d'origine qui a 300 ans. Rénovée et embellie, elle conserve ainsi son authenticité et son charme tout en dégageant des énergies reposantes. Beaucoup de végétations et de pierres pour accompagner ce salon sur-mesure et permettre de recevoir du monde. Une salle de sport ouverte dans des tons verts et bois ainsi qu'une mezzanine ouverte et valorisée par un grand lustre et un joli poêle.
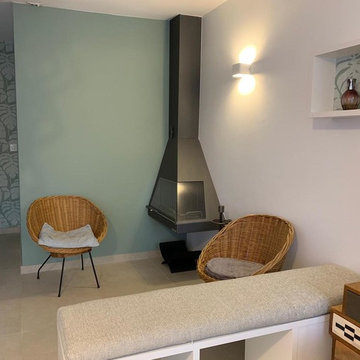
This is an example of a mid-sized contemporary open concept living room in Nice with a library, green walls, a freestanding tv, ceramic floors, a corner fireplace, a metal fireplace surround and grey floor.
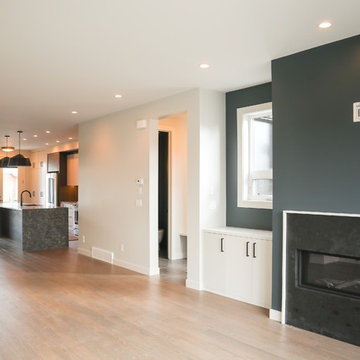
Inspiration for a mid-sized transitional open concept living room in Calgary with green walls, light hardwood floors, a standard fireplace, a stone fireplace surround and grey floor.
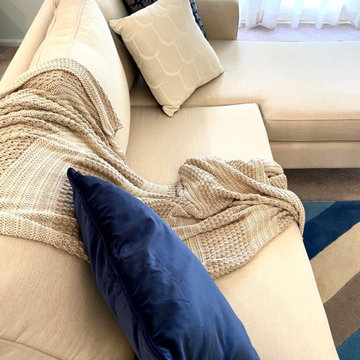
Photo of a mid-sized eclectic enclosed living room in Sydney with green walls, carpet, no fireplace, a freestanding tv and grey floor.
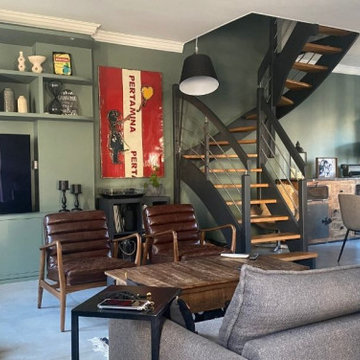
Je vous ai déjà parlé de Paula et Guillaume? Je les adore! Ils sont super sympas et surtout ils ont un sens du beau très aiguisé. Ils adorent chiner et sélectionner leur décoration avec soin. Alors ce projet était très stimulant pour moi. Leur projet, le voici, ils ont acheté cette maison dans la même rue que leur ancien logement. Et pour cause! Ils connaissaient déjà bien la maison car les anciens propriétaires sont des amis. Ils s'étaient toujours dit que si ils déménageaient ce serait dans cette maison. Car outre le cachet extérieur certain de la maison qui ne ressemble à aucune autre, les volumes intérieurs leur plaisaient. En revanche, ils rêvaient d'une pièce de vie au look industriel qui soit un seul grand volume comme dans un loft. Et pour le coup, si vous regardez toutes les photos, vous verrez que ce n'était pas trop le cas de cette maison qui était très cloisonnée. Après avoir travaillé plusieurs mois avec eux à repenser leur nouvel espace de vie, Paula et Guillaume m'ont invité à venir découvrir la rénovation finie, car ce sont eux (en famille) qui se sont occupés des travaux sur la base des plans et de la shopping list que je leur avait donnés. Dans le salon, l'essentiel du mobilier utilisé appartenait déjà au client. Seuls 2 fauteuils en cuir de @Stanfield ont été ajoutés et participent clairement à donner le ton à cette ambiance industrielle. Vous avez vu le meuble TV derrière ces fauteuils?! C'est aussi le meuble d'origine qui se trouvait dans la maison à l'arrivée de mes clients. Ils le détestaient. Mais regardez comme son allure est totalement différente en l'ayant simplement repeint en vert. Il avait été réalisé sur mesure pour cet espace donc cela aurait été dommage de le détruire... Idem pour la cheminée dont le style très classique n'obtenait pas grâce aux yeux de Paula et Guillaume. Et pourtant! Elle n'a pas été du tout modifiée. Mais dans cet ensemble très différent de l'ambiance d'avant, elle passe maintenant inaperçue.
L'astuce WherDeco pour changer de décoration dans votre salon sans tout jeter : Si vous avez envie de changement, inutile de tout jeter et de repartir de zéro! Souvent, il suffit de peu de chose pour avoir un rendu complètement différent. Dans cette réalisation, la couleur du mur du fond et les 2 fauteuils suffisent à modifier l'ambiance.
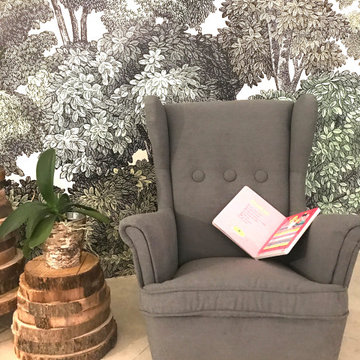
Environnement cosy pour la lecture des petits dans le salon des grands !
This is an example of a large country open concept living room in Nantes with green walls, ceramic floors, a wall-mounted tv and grey floor.
This is an example of a large country open concept living room in Nantes with green walls, ceramic floors, a wall-mounted tv and grey floor.
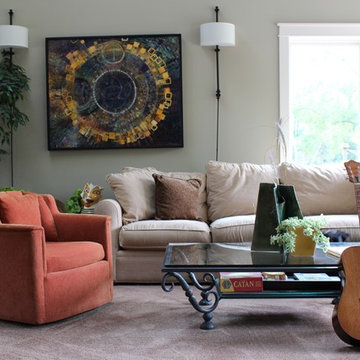
Large transitional open concept living room in Detroit with green walls, carpet and grey floor.
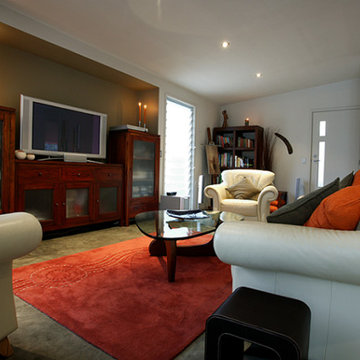
Mid-sized contemporary open concept living room in Brisbane with green walls, concrete floors, no fireplace, a freestanding tv and grey floor.
Living Room Design Photos with Green Walls and Grey Floor
12