Living Room Design Photos with Green Walls and No TV
Refine by:
Budget
Sort by:Popular Today
121 - 140 of 2,573 photos
Item 1 of 3
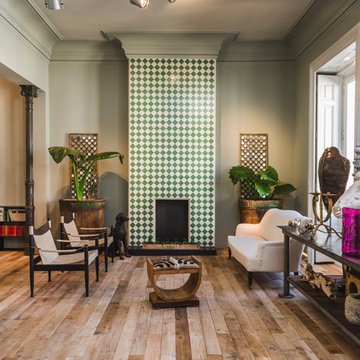
This is an example of a mid-sized eclectic formal open concept living room in Madrid with green walls, medium hardwood floors, a standard fireplace and no tv.
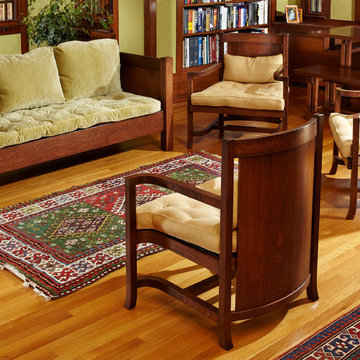
LIving room furniture set, informed and inspired by Prairie style furnishings.
Designed and fabricated for the interior of Frank Lloyd Wright's Beachy House. Oak Park, Ill.
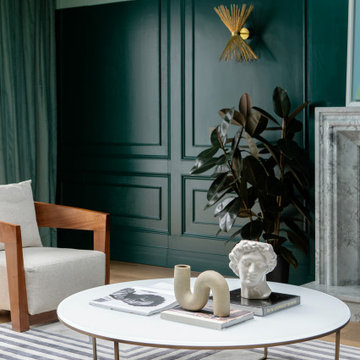
Photo of a large formal enclosed living room in Dublin with green walls, medium hardwood floors, a standard fireplace, a stone fireplace surround, no tv, brown floor and panelled walls.
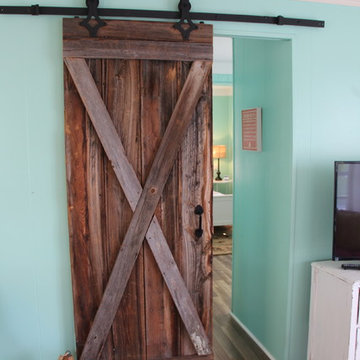
Reclaimed wood barn door.
Small beach style living room in Tampa with green walls, vinyl floors and no tv.
Small beach style living room in Tampa with green walls, vinyl floors and no tv.
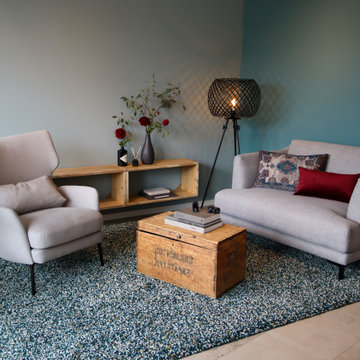
Nach einem langen Arbeitstag ist es wichtig, einen entspannenden Ort zum Ausruhen zu haben. Dieses Wohnzimmer der perfekte Ort, um sich zurückzulehnen und zu entspannen. Ohne Fernseher ist es mit einer stimmungsvollen Lampe und den entspannenden Wandfarben ideal, um zu lesen, sich mit Freunden zu unterhalten oder einfach die Ruhe zu genießen.
Die bequemen Möbel sorgen dafür, dass man immer die perfekte Position zum Genießen findet, egal ob man sich alleine im Sessel erholt oder zu zweit auf dem Lovechair den Tag Revue passieren lässt.
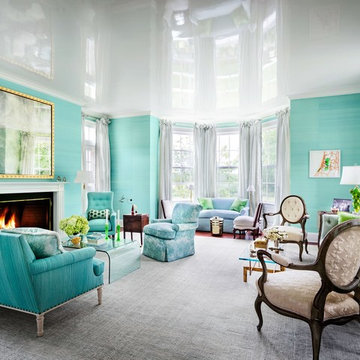
Design by Todd Klein and Joel Barkley featuring our Regency Bullseye Mantel in Statuary Marble
Design ideas for a mid-sized traditional formal open concept living room in New York with green walls, carpet, a standard fireplace, a wood fireplace surround, no tv and grey floor.
Design ideas for a mid-sized traditional formal open concept living room in New York with green walls, carpet, a standard fireplace, a wood fireplace surround, no tv and grey floor.
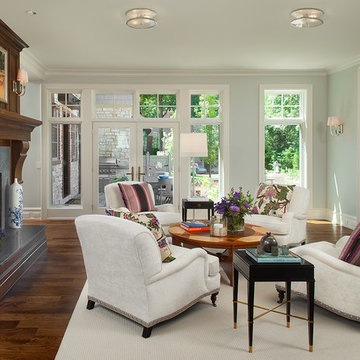
Builder: J. Peterson Homes
Interior Designer: Francesca Owens
Photographers: Ashley Avila Photography, Bill Hebert, & FulView
Capped by a picturesque double chimney and distinguished by its distinctive roof lines and patterned brick, stone and siding, Rookwood draws inspiration from Tudor and Shingle styles, two of the world’s most enduring architectural forms. Popular from about 1890 through 1940, Tudor is characterized by steeply pitched roofs, massive chimneys, tall narrow casement windows and decorative half-timbering. Shingle’s hallmarks include shingled walls, an asymmetrical façade, intersecting cross gables and extensive porches. A masterpiece of wood and stone, there is nothing ordinary about Rookwood, which combines the best of both worlds.
Once inside the foyer, the 3,500-square foot main level opens with a 27-foot central living room with natural fireplace. Nearby is a large kitchen featuring an extended island, hearth room and butler’s pantry with an adjacent formal dining space near the front of the house. Also featured is a sun room and spacious study, both perfect for relaxing, as well as two nearby garages that add up to almost 1,500 square foot of space. A large master suite with bath and walk-in closet which dominates the 2,700-square foot second level which also includes three additional family bedrooms, a convenient laundry and a flexible 580-square-foot bonus space. Downstairs, the lower level boasts approximately 1,000 more square feet of finished space, including a recreation room, guest suite and additional storage.

This long space needed flexibility above all else. As frequent hosts to their extended family, we made sure there was plenty of seating to go around, but also met their day-to-day needs with intimate groupings. Much like the kitchen, the family room strikes a balance between the warm brick tones of the fireplace and the handsome green wall finish. Not wanting to miss an opportunity for spunk, we introduced an intricate geometric pattern onto the accent wall giving us a perfect backdrop for the clean lines of the mid-century inspired furniture pieces.
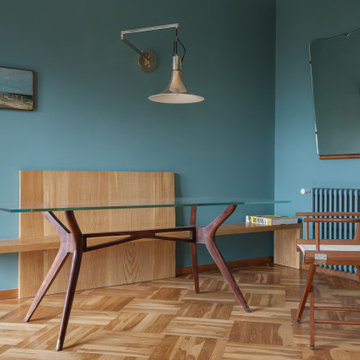
Living: pavimento originale in quadrotti di rovere massello; arredo vintage unito ad arredi disegnati su misura (panca e mobile bar) Tavolo in vetro con gambe anni 50; sedie da regista; divano anni 50 con nuovo tessuto blu/verde in armonia con il colore blu/verde delle pareti. Poltroncine anni 50 danesi; camino originale. Lampada tavolo originale Albini.
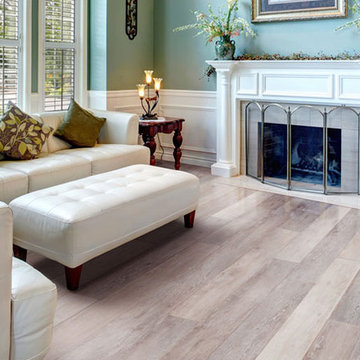
Torly's Everwood Collection
Photo of a mid-sized transitional formal open concept living room in Toronto with green walls, light hardwood floors, a standard fireplace, a tile fireplace surround, no tv and brown floor.
Photo of a mid-sized transitional formal open concept living room in Toronto with green walls, light hardwood floors, a standard fireplace, a tile fireplace surround, no tv and brown floor.
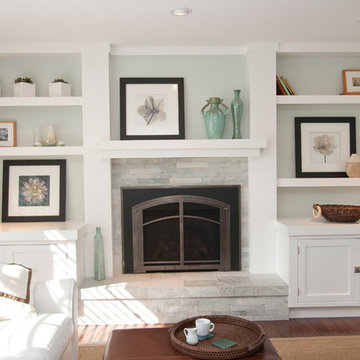
After photo - The family room fireplace stayed in the same location, insert replaced, brick remained but new tile applied.
Mid-sized transitional formal enclosed living room in Portland with green walls, medium hardwood floors, a standard fireplace, a stone fireplace surround and no tv.
Mid-sized transitional formal enclosed living room in Portland with green walls, medium hardwood floors, a standard fireplace, a stone fireplace surround and no tv.
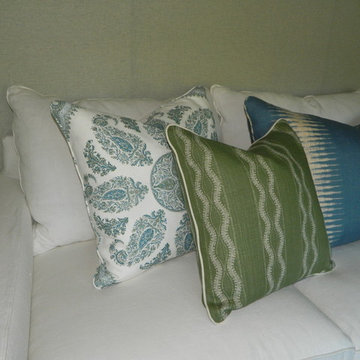
Photo of a small tropical formal enclosed living room in San Francisco with green walls, carpet, no fireplace and no tv.
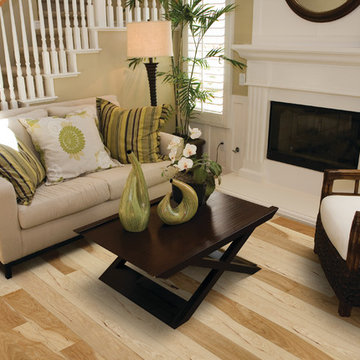
Great contemporary living room with formal molded fireplace.
We carry Hallmark Floors Heirloom Collection, come check out our showroom today!
Photo of a mid-sized contemporary enclosed living room in New York with green walls, medium hardwood floors, no fireplace and no tv.
Photo of a mid-sized contemporary enclosed living room in New York with green walls, medium hardwood floors, no fireplace and no tv.
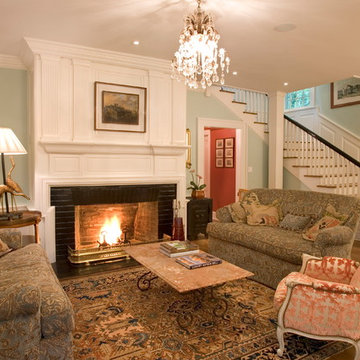
The removal of an existing dark hallway opened this stately room to guests immediately upon entering from the new entrance hall. The fireplace and staircase were restored and moulding matched and repaired.

This long space needed flexibility above all else. As frequent hosts to their extended family, we made sure there was plenty of seating to go around, but also met their day-to-day needs with intimate groupings. Much like the kitchen, the family room strikes a balance between the warm brick tones of the fireplace and the handsome green wall finish. Not wanting to miss an opportunity for spunk, we introduced an intricate geometric pattern onto the accent wall giving us a perfect backdrop for the clean lines of the mid-century inspired furniture pieces.
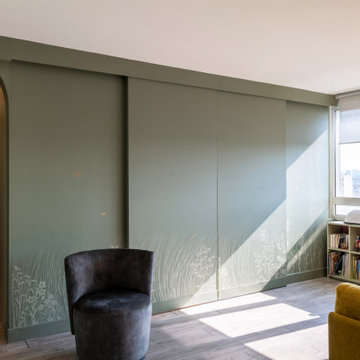
Un appartement des années 70 à la vue spectaculaire sur Paris retrouve une seconde jeunesse et gagne en caractère après une rénovation totale. Exit le côté austère et froid et bienvenue dans un univers très féminin qui ose la couleur et les courbes avec style.
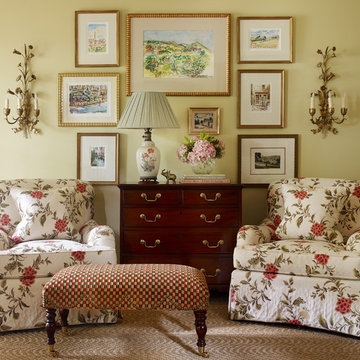
Emily Followill
Inspiration for a mid-sized traditional formal enclosed living room in Charlotte with green walls, carpet, no fireplace and no tv.
Inspiration for a mid-sized traditional formal enclosed living room in Charlotte with green walls, carpet, no fireplace and no tv.
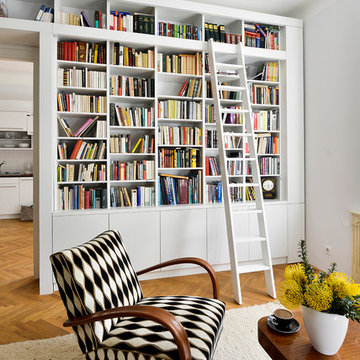
photo - Lukas Hausenblas for Moderni byt
Inspiration for a mid-sized traditional loft-style living room in Other with a library, green walls, light hardwood floors, no fireplace and no tv.
Inspiration for a mid-sized traditional loft-style living room in Other with a library, green walls, light hardwood floors, no fireplace and no tv.
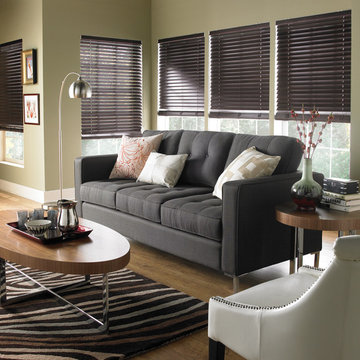
2" slat wood horizontal blinds with mono-control headrail system include break-away tassels- a child safety feature to protect your family!
Inspiration for a contemporary open concept living room in Orange County with green walls, light hardwood floors, no fireplace and no tv.
Inspiration for a contemporary open concept living room in Orange County with green walls, light hardwood floors, no fireplace and no tv.
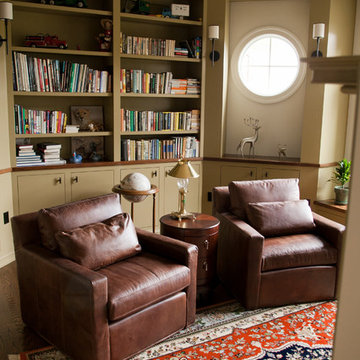
These homeowners have an expansive collection of books that they wanted to put on display. This library gave them a cozy area to show them off and to sit by a warm fire in cozy leather arm chairs to enjoy a few pages. Matt Villano Photography
Living Room Design Photos with Green Walls and No TV
7