Living Room Design Photos with Green Walls and No TV
Refine by:
Budget
Sort by:Popular Today
61 - 80 of 2,573 photos
Item 1 of 3

This is an example of a small transitional formal open concept living room in Chicago with green walls, medium hardwood floors, no fireplace, no tv, brown floor, coffered and wallpaper.
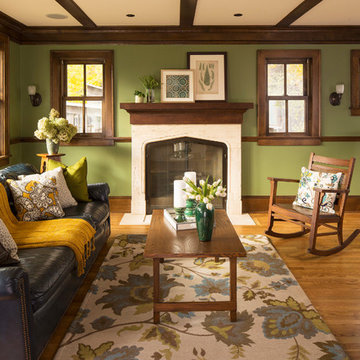
Arts and crafts open concept living room in Minneapolis with a music area, green walls, medium hardwood floors, a standard fireplace and no tv.
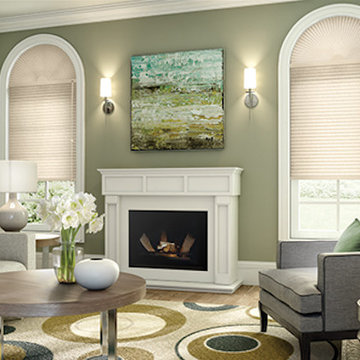
Graber
Mid-sized transitional formal enclosed living room in Columbus with green walls, medium hardwood floors, a standard fireplace, a wood fireplace surround and no tv.
Mid-sized transitional formal enclosed living room in Columbus with green walls, medium hardwood floors, a standard fireplace, a wood fireplace surround and no tv.
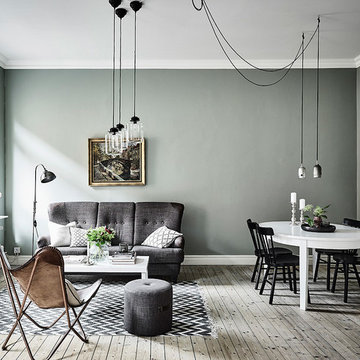
Foto: Anders Bergstedt
Design ideas for a large scandinavian formal open concept living room in Gothenburg with green walls, light hardwood floors, no fireplace and no tv.
Design ideas for a large scandinavian formal open concept living room in Gothenburg with green walls, light hardwood floors, no fireplace and no tv.
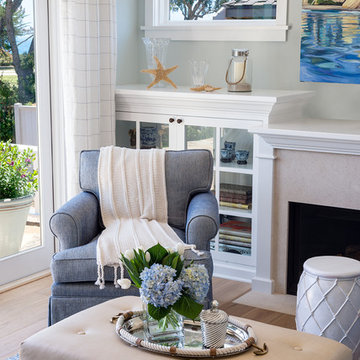
Mid-sized beach style open concept living room in Santa Barbara with green walls, light hardwood floors, a standard fireplace, a tile fireplace surround and no tv.
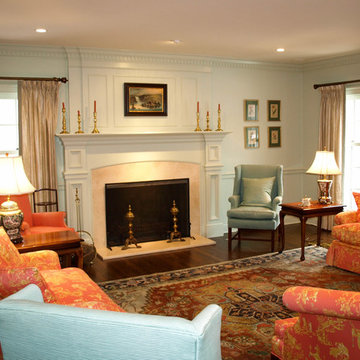
A soft, serene color palette is the hallmark of the home's living room. The color inspiration for the room came from the homeowner's antique rugs and the custom, hand painted dining room wallcovering. The monochromatic walls and woodwork create a subtle backdrop for the homeowner's extensive collection of antique artwork. The hand painted, gold wallcovering accents the space and coordinates with the home's gold dining room ceiling.
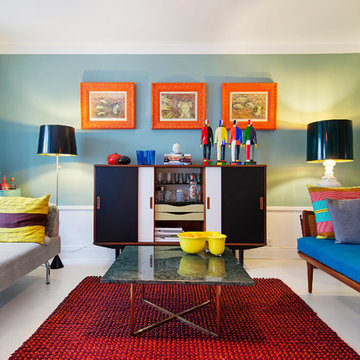
Elisabeth Daly
Inspiration for a large eclectic formal enclosed living room in Stockholm with painted wood floors, green walls, no fireplace and no tv.
Inspiration for a large eclectic formal enclosed living room in Stockholm with painted wood floors, green walls, no fireplace and no tv.
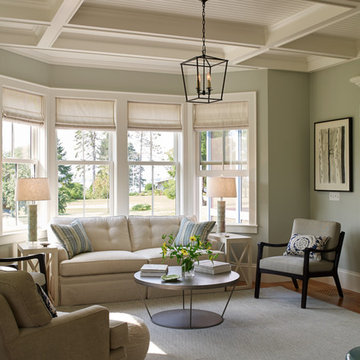
The interior details are simple, elegant, and are understated to display fine craftsmanship throughout the home. The design and finishes are not pretentious - but exactly what you would expect to find in an accomplished Maine artist’s home. Each piece of artwork carefully informed the selections that would highlight the art and contribute to the personality of each space.
© Darren Setlow Photography
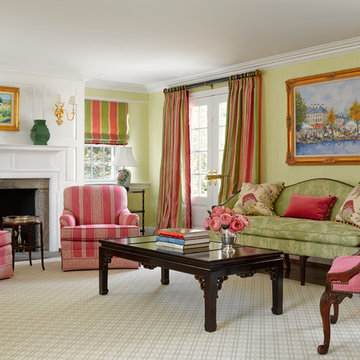
Gridley + Graves
Photo of a traditional formal living room in Philadelphia with green walls, a standard fireplace and no tv.
Photo of a traditional formal living room in Philadelphia with green walls, a standard fireplace and no tv.
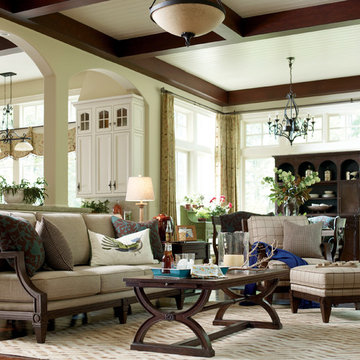
This open living room features furniture from the Woodlands collection from HGTV Home Furniture by Bassett, and showcases well worn dark pier finishes on ash. The unique finish combined with parquet and cane insets on several signature pieces like the fret back Woodlands couch, and rectangular coffee table with mirrored arching legs and 2 pull out drawers invokes a warm, retreat-like atmosphere and has a rustic, aged look. Also pictured is the Woodlands fret back chair and ottoman. All products available at www.woodchucksfurniture.com
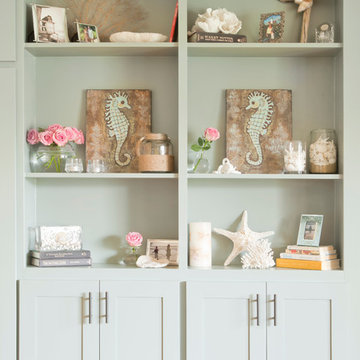
Photos by Manolo Langis.
Design ideas for a beach style living room in Los Angeles with green walls, no fireplace and no tv.
Design ideas for a beach style living room in Los Angeles with green walls, no fireplace and no tv.
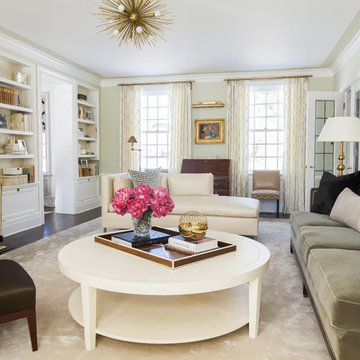
Classic living room in soothing pastel tones. Silk area rug, mohair sofa, linen coffee table and brass accents.
Photo of a large transitional formal living room in Dallas with a standard fireplace, no tv, green walls, medium hardwood floors, a wood fireplace surround and beige floor.
Photo of a large transitional formal living room in Dallas with a standard fireplace, no tv, green walls, medium hardwood floors, a wood fireplace surround and beige floor.
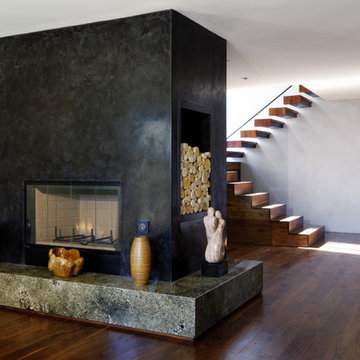
This is an example of a mid-sized modern enclosed living room in Los Angeles with green walls, medium hardwood floors, a two-sided fireplace, no tv and a stone fireplace surround.
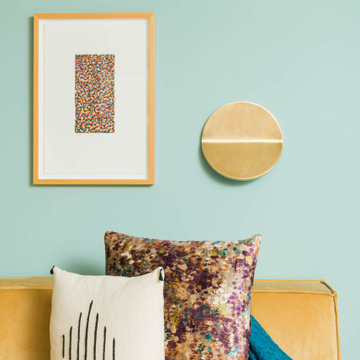
This beautiful home got a stunning makeover from our Oakland studio. We pulled colors from the client's beautiful heirloom quilt, which we used as an inspiration point to plan the design scheme. The bedroom got a calm and soothing appeal with a muted teal color. The adjoining bathroom was redesigned to accommodate a dual vanity, a free-standing tub, and a steam shower, all held together neatly by the river rock flooring. The living room used a different shade of teal with gold accents to create a lively, cheerful ambiance. The kitchen layout was maximized with a large island with a stunning cascading countertop. Fun colors and attractive backsplash tiles create a cheerful pop.
---
Designed by Oakland interior design studio Joy Street Design. Serving Alameda, Berkeley, Orinda, Walnut Creek, Piedmont, and San Francisco.
For more about Joy Street Design, see here:
https://www.joystreetdesign.com/
To learn more about this project, see here:
https://www.joystreetdesign.com/portfolio/oakland-home-transformation
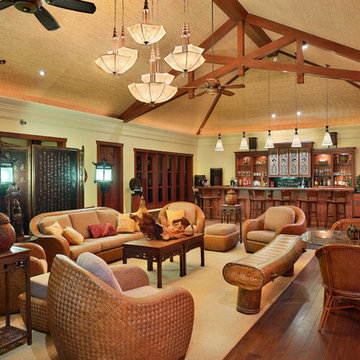
Tropical Light Photography.
Design ideas for a large asian open concept living room in Hawaii with a home bar, green walls, medium hardwood floors, no fireplace and no tv.
Design ideas for a large asian open concept living room in Hawaii with a home bar, green walls, medium hardwood floors, no fireplace and no tv.
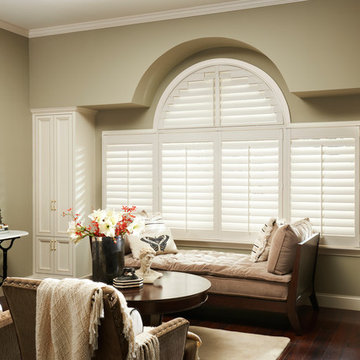
Photo of a mid-sized traditional formal open concept living room in Other with green walls, medium hardwood floors, no fireplace, no tv and brown floor.
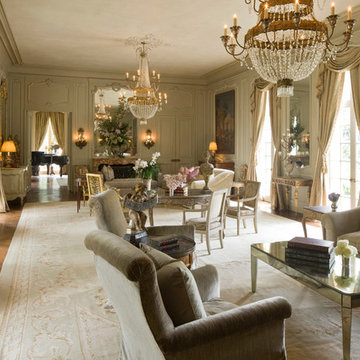
Terry Vine Photography
This is an example of a large traditional formal open concept living room in Houston with green walls, dark hardwood floors, a standard fireplace, a stone fireplace surround and no tv.
This is an example of a large traditional formal open concept living room in Houston with green walls, dark hardwood floors, a standard fireplace, a stone fireplace surround and no tv.
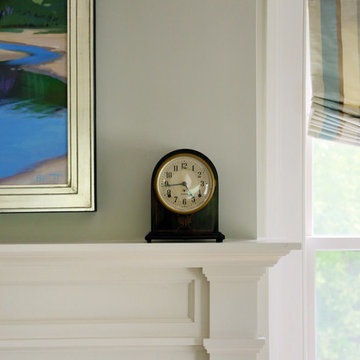
Mathew and his team at Cummings Architects have a knack for being able to see the perfect vision for a property. They specialize in identifying a building’s missing elements and crafting designs that simultaneously encompass the large scale, master plan and the myriad details that make a home special. For this Winchester home, the vision included a variety of complementary projects that all came together into a single architectural composition.
Starting with the exterior, the single-lane driveway was extended and a new carriage garage that was designed to blend with the overall context of the existing home. In addition to covered parking, this building also provides valuable new storage areas accessible via large, double doors that lead into a connected work area.
For the interior of the house, new moldings on bay windows, window seats, and two paneled fireplaces with mantles dress up previously nondescript rooms. The family room was extended to the rear of the house and opened up with the addition of generously sized, wall-to-wall windows that served to brighten the space and blur the boundary between interior and exterior.
The family room, with its intimate sitting area, cozy fireplace, and charming breakfast table (the best spot to enjoy a sunlit start to the day) has become one of the family’s favorite rooms, offering comfort and light throughout the day. In the kitchen, the layout was simplified and changes were made to allow more light into the rear of the home via a connected deck with elongated steps that lead to the yard and a blue-stone patio that’s perfect for entertaining smaller, more intimate groups.
From driveway to family room and back out into the yard, each detail in this beautiful design complements all the other concepts and details so that the entire plan comes together into a unified vision for a spectacular home.
Photos By: Eric Roth
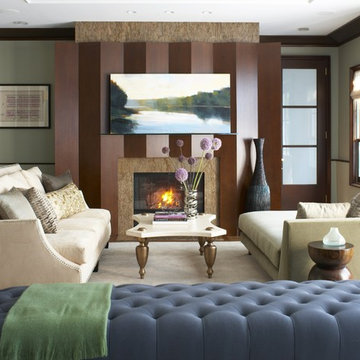
The floor plan of this suburban Boston living room features a tufted bench in the middle so that guests can sit and converse in either direction. The landscape oil painting above the mantel pulls the blue, green and cream color scheme together. The high back couch is paired with a lower settee so that it doesn't impact the view from the french doors. Photo Credit: Michael Partenio
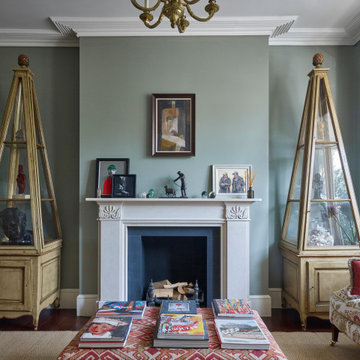
Photo of a mid-sized traditional enclosed living room in London with a library, green walls, medium hardwood floors, a standard fireplace and no tv.
Living Room Design Photos with Green Walls and No TV
4