Living Room Design Photos with Green Walls and No TV
Refine by:
Budget
Sort by:Popular Today
41 - 60 of 2,573 photos
Item 1 of 3
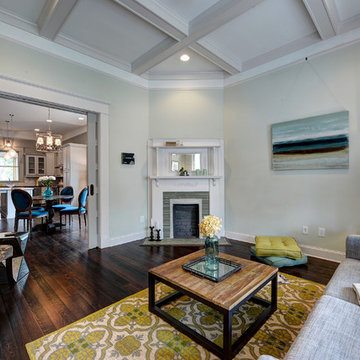
Photography by Josh Vick
Traditional enclosed living room in Atlanta with green walls, dark hardwood floors, a corner fireplace, a tile fireplace surround, no tv and brown floor.
Traditional enclosed living room in Atlanta with green walls, dark hardwood floors, a corner fireplace, a tile fireplace surround, no tv and brown floor.
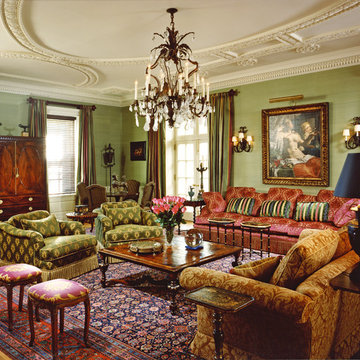
Tom Crane
Photo of a traditional formal enclosed living room in Philadelphia with green walls, medium hardwood floors and no tv.
Photo of a traditional formal enclosed living room in Philadelphia with green walls, medium hardwood floors and no tv.
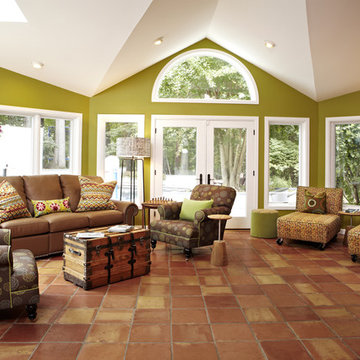
Mid-sized transitional formal enclosed living room in DC Metro with green walls, terra-cotta floors, no tv and orange floor.
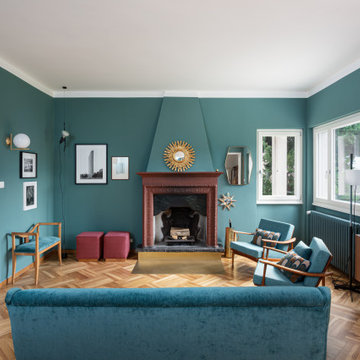
Living: pavimento originale in quadrotti di rovere massello; arredo vintage unito ad arredi disegnati su misura (panca e mobile bar) Tavolo in vetro con gambe anni 50; sedie da regista; divano anni 50 con nuovo tessuto blu/verde in armonia con il colore blu/verde delle pareti. Poltroncine anni 50 danesi; camino originale. Lampada tavolo originale Albini.
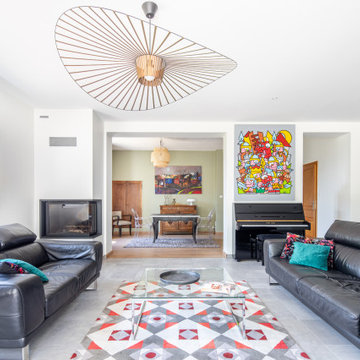
Création d'un nouvel espace de vie en prolongement de l'existant.
This is an example of a mid-sized contemporary open concept living room in Lyon with a music area, green walls, ceramic floors, a corner fireplace, no tv and grey floor.
This is an example of a mid-sized contemporary open concept living room in Lyon with a music area, green walls, ceramic floors, a corner fireplace, no tv and grey floor.
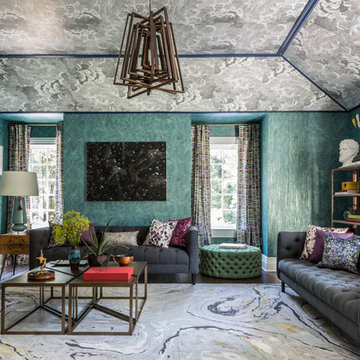
This is an example of a large eclectic formal enclosed living room in New York with green walls, dark hardwood floors, no fireplace, no tv and brown floor.
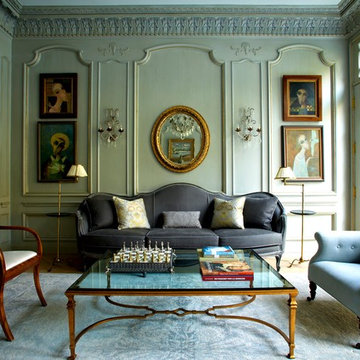
Douglas VanderHorn Architects
Builder - Significant Homes, LLC
Owner's Representative - Tim Hine
This is an example of a traditional formal living room in New York with green walls, light hardwood floors and no tv.
This is an example of a traditional formal living room in New York with green walls, light hardwood floors and no tv.
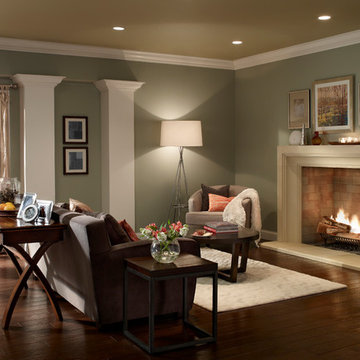
El Dorado Fireplace Surround
Design ideas for a mid-sized contemporary formal open concept living room in Sacramento with green walls, dark hardwood floors, a standard fireplace, a stone fireplace surround, no tv and brown floor.
Design ideas for a mid-sized contemporary formal open concept living room in Sacramento with green walls, dark hardwood floors, a standard fireplace, a stone fireplace surround, no tv and brown floor.

A private reading and music room off the grand hallway creates a secluded and quite nook for members of a busy family
Photo of a large enclosed living room in Melbourne with a library, green walls, dark hardwood floors, a corner fireplace, a brick fireplace surround, no tv, brown floor, coffered and panelled walls.
Photo of a large enclosed living room in Melbourne with a library, green walls, dark hardwood floors, a corner fireplace, a brick fireplace surround, no tv, brown floor, coffered and panelled walls.
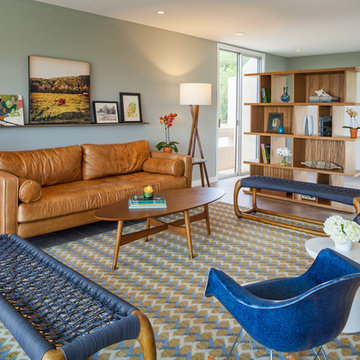
Photo: James Stewart
Photo of a mid-sized midcentury open concept living room in Phoenix with no tv, porcelain floors and green walls.
Photo of a mid-sized midcentury open concept living room in Phoenix with no tv, porcelain floors and green walls.
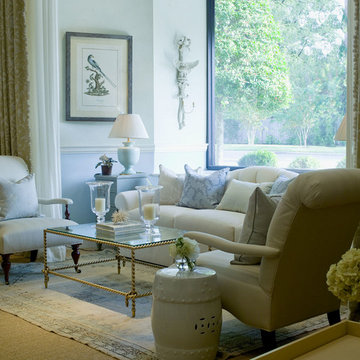
Photo of a large traditional open concept living room in Jacksonville with green walls, carpet and no tv.
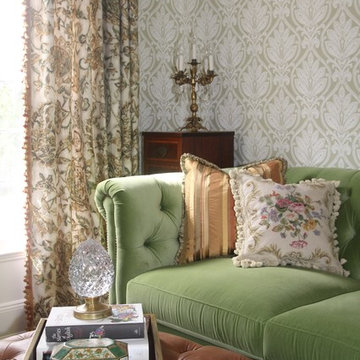
Photo of a small traditional enclosed living room in New York with a library, green walls, carpet, no fireplace and no tv.
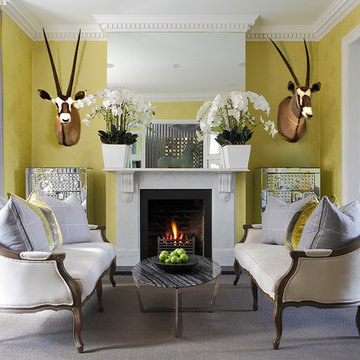
A townhouse Sitting Room features my favourite chartreuse green an Osborne & Little wallpaper, also picked up in cushions . A grey sisal carpet and grey flannel curtains add a complimentary neutral tone. A grey concrete console and wonderfully faceted decorative mirrored chests reflect pattern and colour wonderfully.
with the squashy sofa and TV in the adjacent room we used some small and stylised Louis XV sofas with a modern oval coffee table. We exposed the original brick in the fireplace and this colour is repeated in the taxidermy heads .
Photo credit : James Balston
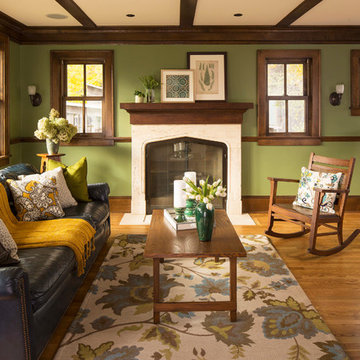
Traditional design blends well with 21st century accessibility standards. Designed by architect Jeremiah Battles of Acacia Architects and built by Ben Quie & Sons, this beautiful new home features details found a century ago, combined with a creative use of space and technology to meet the owner’s mobility needs. Even the elevator is detailed with quarter-sawn oak paneling. Feeling as though it has been here for generations, this home combines architectural salvage with creative design. The owner brought in vintage lighting fixtures, a Tudor fireplace surround, and beveled glass for windows and doors. The kitchen pendants and sconces were custom made to match a 1912 Sheffield fixture she had found. Quarter-sawn oak in the living room, dining room, and kitchen, and flat-sawn oak in the pantry, den, and powder room accent the traditional feel of this brand-new home.
Design by Acacia Architects/Jeremiah Battles
Construction by Ben Quie and Sons
Photography by: Troy Thies
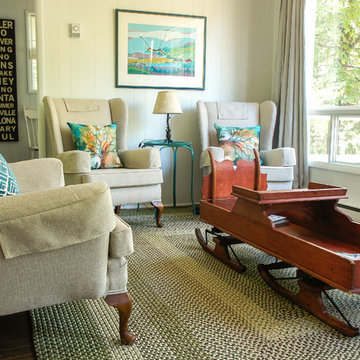
This is a guest cottage separate from the main house which is not only used for visitors but serves as the main sleeping quarters. The request was to freshen the space up while keeping a reasonable budget in mind. The biggest change was painting all of the wood paneling in a very pale green and replacing the flooring with a laminate. This made a huge difference! Most of the existing furniture and artwork was re used and only new pillows, duvet covers and area rugs were added. The end result is fresh, clean, bright and charming, all on a budget!
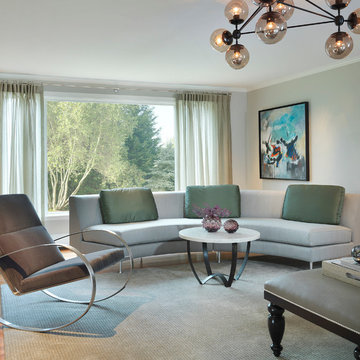
Nat Rea
Photo of a large transitional enclosed living room in Boston with green walls, light hardwood floors, no fireplace and no tv.
Photo of a large transitional enclosed living room in Boston with green walls, light hardwood floors, no fireplace and no tv.
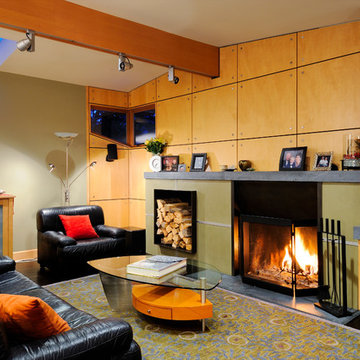
M.I.R. Phase 3 denotes the third phase of the transformation of a 1950’s daylight rambler on Mercer Island, Washington into a contemporary family dwelling in tune with the Northwest environment. Phase one modified the front half of the structure which included expanding the Entry and converting a Carport into a Garage and Shop. Phase two involved the renovation of the Basement level.
Phase three involves the renovation and expansion of the Upper Level of the structure which was designed to take advantage of views to the "Green-Belt" to the rear of the property. Existing interior walls were removed in the Main Living Area spaces were enlarged slightly to allow for a more open floor plan for the Dining, Kitchen and Living Rooms. The Living Room now reorients itself to a new deck at the rear of the property. At the other end of the Residence the existing Master Bedroom was converted into the Master Bathroom and a Walk-in-closet. A new Master Bedroom wing projects from here out into a grouping of cedar trees and a stand of bamboo to the rear of the lot giving the impression of a tree-house. A new semi-detached multi-purpose space is located below the projection of the Master Bedroom and serves as a Recreation Room for the family's children. As the children mature the Room is than envisioned as an In-home Office with the distant possibility of having it evolve into a Mother-in-law Suite.
Hydronic floor heat featuring a tankless water heater, rain-screen façade technology, “cool roof” with standing seam sheet metal panels, Energy Star appliances and generous amounts of natural light provided by insulated glass windows, transoms and skylights are some of the sustainable features incorporated into the design. “Green” materials such as recycled glass countertops, salvaging and refinishing the existing hardwood flooring, cementitous wall panels and "rusty metal" wall panels have been used throughout the Project. However, the most compelling element that exemplifies the project's sustainability is that it was not torn down and replaced wholesale as so many of the homes in the neighborhood have.

We were asked to put together designs for this beautiful Georgian mill, our client specifically asked for help with bold colour schemes and quirky accessories to style the space. We provided most of the furniture fixtures and fittings and designed the panelling and lighting elements.

This large living and dining area is flooded with natural light and has gorgeous high ceilings and views of the garden beyond. The brief was to make it a comfortable yet chic space for relaxing and entertaining. We added pops of colour, textures and patterns to add interest into the space.
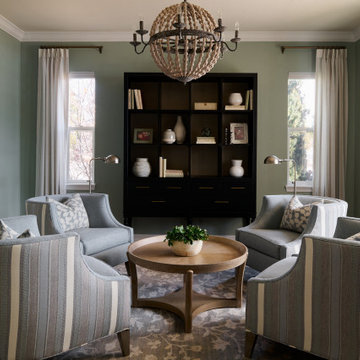
Design ideas for a mid-sized transitional formal enclosed living room in Denver with green walls, dark hardwood floors, brown floor, no fireplace and no tv.
Living Room Design Photos with Green Walls and No TV
3