Living Room Design Photos with Grey Walls and a Built-in Media Wall
Refine by:
Budget
Sort by:Popular Today
41 - 60 of 5,138 photos
Item 1 of 3
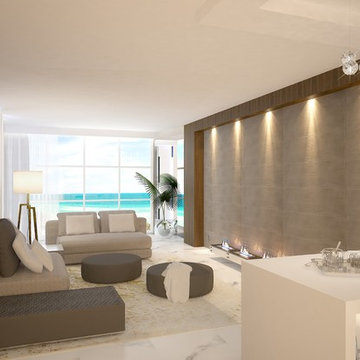
Casa Design Interiors
Design ideas for a mid-sized modern enclosed living room in Miami with a home bar, grey walls, a standard fireplace, a stone fireplace surround and a built-in media wall.
Design ideas for a mid-sized modern enclosed living room in Miami with a home bar, grey walls, a standard fireplace, a stone fireplace surround and a built-in media wall.
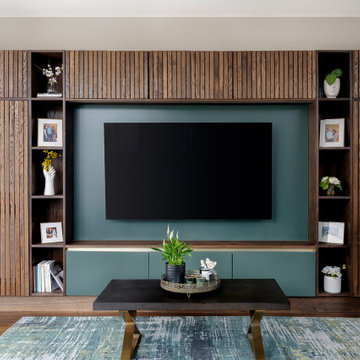
Part of an open plan space - A living room with textured layers adding cosiness and comfort in this coastal property. Using a colour palette of greens and blues with abstract patterns in the soft furnishings. Bespoke cabinetry in a TV unit with wood slats and handleless drawer storage. A number of display shelves for photos and ornaments. The unit also conceals a radiator to the left and has firewood storage to the right. Flooring in large format tile and rich engineered hardwood.
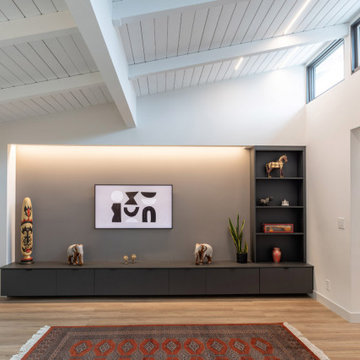
Photo of a mid-sized midcentury living room in San Francisco with grey walls, laminate floors, a built-in media wall, brown floor and exposed beam.
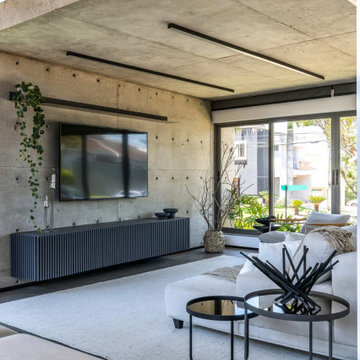
We create spaces that are more than functional and beautiful, but also personal. We take the extra step to give your space an identity that reflects you and your lifestyle.
Living room - modern and timeless open concept, concrete walls, and floor in Dallas, neutral textures, as rug and sofa. Modern, clean, and linear lighting. Lots of natural lighting coming from outside.
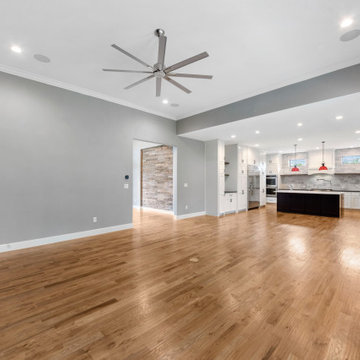
This home is the American Dream! How perfect that we get to celebrate it on the 4th of July weekend ?? 4,104 Total AC SQFT with 4 bedrooms, 4 bathrooms and 4-car garages with a Rustic Contemporary Multi-Generational Design.
This home has 2 primary suites on either end of the home with their own 5-piece bathrooms, walk-in closets and outdoor sitting areas for the most privacy. Some of the additional multi-generation features include: large kitchen & pantry with added cabinet space, the elder's suite includes sitting area, built in desk, ADA bathroom, large storage space and private lanai.
Raised study with Murphy bed, In-home theater with snack and drink station, laundry room with custom dog shower and workshop with bathroom all make their dreams complete! Everything in this home has a place and a purpose: the family, guests, and even the puppies!
.
.
.
#salcedohomes #multigenerational #multigenerationalliving #multigeneration #multigenerationhome #nextgeneration #nextgenerationhomes #motherinlawsuite #builder #customhomebuilder #buildnew #newconstruction #newconstructionhomes #dfwhomes #dfwbuilder #familybusiness #family #gatesatwatersedge #oakpointbuilder #littleelmbuilder #texasbuilder #faithfamilyandbeautifulhomes #2020focus
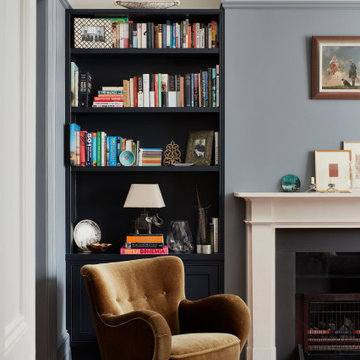
Lincoln Road is our renovation and extension of a Victorian house in East Finchley, North London. It was driven by the will and enthusiasm of the owners, Ed and Elena, who's desire for a stylish and contemporary family home kept the project focused on achieving their goals.
Our design contrasts restored Victorian interiors with a strikingly simple, glass and timber kitchen extension - and matching loft home office.
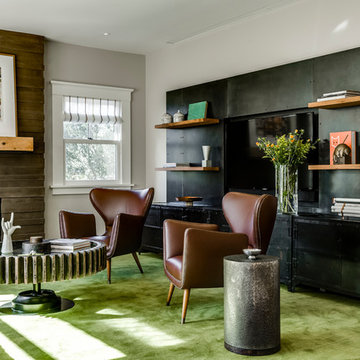
Mid-sized contemporary formal open concept living room in San Francisco with grey walls, light hardwood floors, a standard fireplace, a wood fireplace surround, beige floor and a built-in media wall.
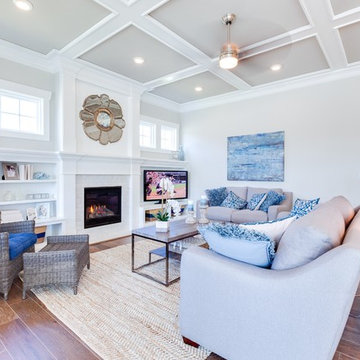
Jonathon Edwards Media
Photo of a large beach style open concept living room in Other with grey walls, medium hardwood floors, a standard fireplace, a tile fireplace surround and a built-in media wall.
Photo of a large beach style open concept living room in Other with grey walls, medium hardwood floors, a standard fireplace, a tile fireplace surround and a built-in media wall.
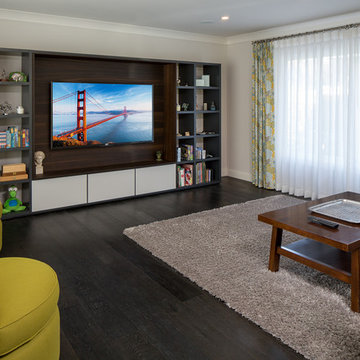
Martin King Photography
Design ideas for a mid-sized contemporary open concept living room in Los Angeles with dark hardwood floors, a built-in media wall, grey walls, black floor and no fireplace.
Design ideas for a mid-sized contemporary open concept living room in Los Angeles with dark hardwood floors, a built-in media wall, grey walls, black floor and no fireplace.
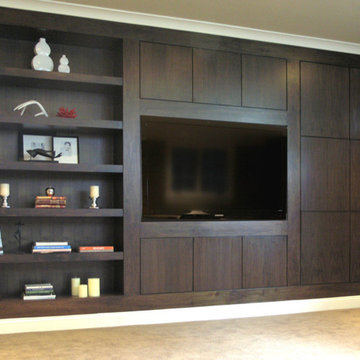
Inspiration for a mid-sized contemporary formal enclosed living room in Chicago with grey walls, dark hardwood floors and a built-in media wall.
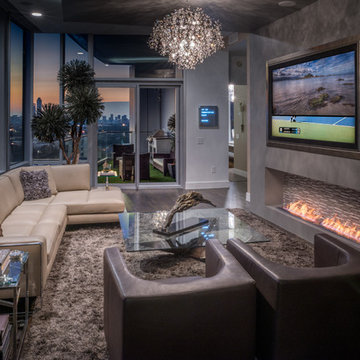
Chuck WIlliams
Photo of a large modern open concept living room in Houston with grey walls, dark hardwood floors, a standard fireplace, a tile fireplace surround and a built-in media wall.
Photo of a large modern open concept living room in Houston with grey walls, dark hardwood floors, a standard fireplace, a tile fireplace surround and a built-in media wall.
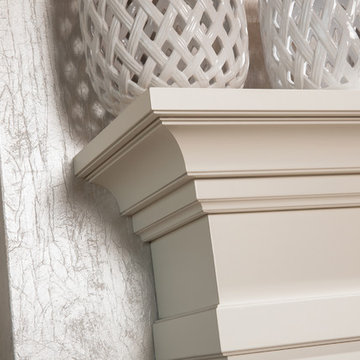
This entertainment center has it all! The built-in entertainment center cabinetry by Dura Supreme fills the back wall and surrounds the coordinating fireplace mantle. The entertainment center includes speaker door inserts to conceal and safely store the sound system speakers and other media equipment. It also houses a large, flat-screen TV. Not to mention, wall to wall storage and decorative glass cabinetry to showcase your best decor pieces.
Built-in Media Centers: They have become a fashionable feature in new homes and a popular remodeling project for existing homes. With open floor plans, the media room is often designed adjacent to the kitchen, and it makes good sense to visually tie these rooms together with coordinating cabinetry styling and finishes.
Dura Supreme’s entertainment cabinetry is designed to fit the conventional sizing requirements for media components. With our entertainment accessories, your sound system, speakers, gaming systems, and movie library can be kept organized and accessible.
Designed by Mingle Team - Plymouth, MN
Request a FREE Dura Supreme Brochure Packet:
http://www.durasupreme.com/request-brochure
Find a Dura Supreme Showroom near you today:
http://www.durasupreme.com/dealer-locator
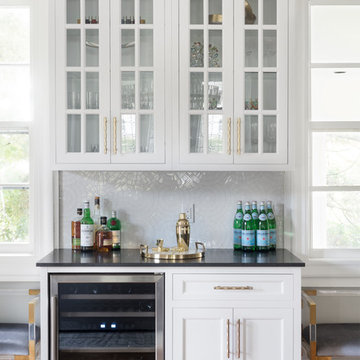
This formal living room was transform for a family with three young children into a semi formal family space. By building this large fireplace surround and hiding inside it a large smart television and sound bar, the family is able to use the room for both formal and in formal hosting. there was a dry bar built on one side of the room to accommodate the many guests, and a small desk and chairs duplicating as a game table for the kids.
photographed by Hulya Kolabas
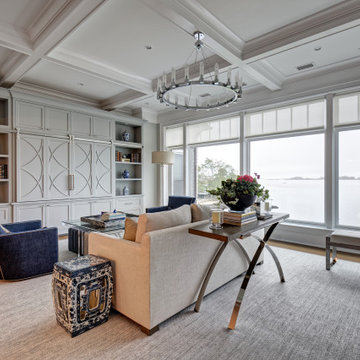
Design ideas for a large beach style formal open concept living room in New York with grey walls, light hardwood floors, a wood fireplace surround, a built-in media wall, grey floor, coffered and a two-sided fireplace.
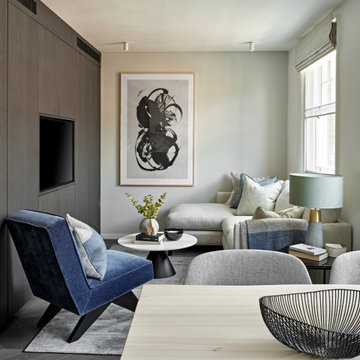
Inspiration for a mid-sized contemporary open concept living room in London with grey walls, dark hardwood floors, a built-in media wall and grey floor.
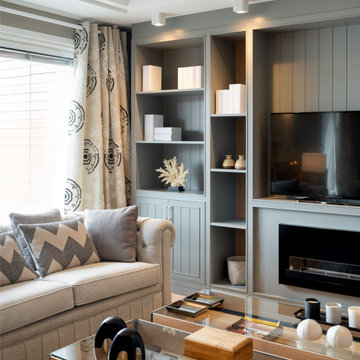
Reforma integral Sube Interiorismo www.subeinteriorismo.com
Biderbost Photo
This is an example of a large transitional open concept living room in Bilbao with a library, grey walls, laminate floors, a ribbon fireplace, a wood fireplace surround, a built-in media wall, beige floor, coffered and wallpaper.
This is an example of a large transitional open concept living room in Bilbao with a library, grey walls, laminate floors, a ribbon fireplace, a wood fireplace surround, a built-in media wall, beige floor, coffered and wallpaper.
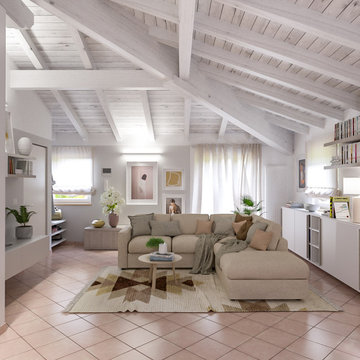
Liadesign
Photo of a mid-sized contemporary open concept living room with grey walls, terra-cotta floors, a built-in media wall and pink floor.
Photo of a mid-sized contemporary open concept living room with grey walls, terra-cotta floors, a built-in media wall and pink floor.
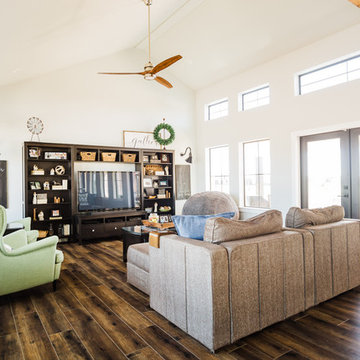
Photo of a mid-sized country open concept living room in Austin with grey walls, medium hardwood floors, a built-in media wall and brown floor.
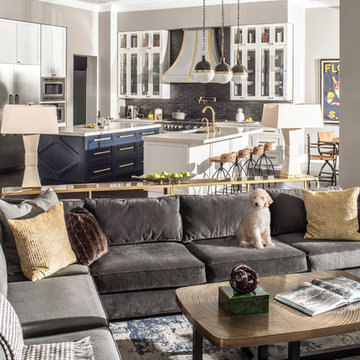
A view from the family room into the kitchen of this completely open space. The custom gray modular sectional is not only comfortable, but stylish and modern. Brass accents throughout the room tie the two spaces together and touches of wood and industrial elements. Thermador appliances fit well with the custom white and cabinetry with navy blue work island. And who doesn't love a cute puppy!?
Stephen Allen Photography
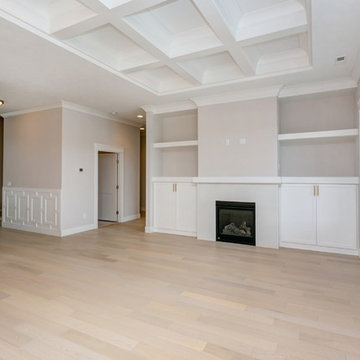
This is an example of a mid-sized transitional open concept living room in Seattle with grey walls, light hardwood floors, a standard fireplace, a tile fireplace surround and a built-in media wall.
Living Room Design Photos with Grey Walls and a Built-in Media Wall
3