Living Room Design Photos with Grey Walls and a Wood Stove
Sort by:Popular Today
141 - 160 of 1,685 photos
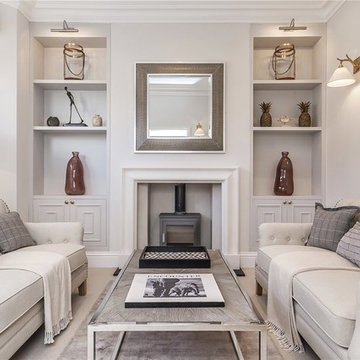
Inspiration for a transitional formal living room in London with grey walls, carpet and a wood stove.
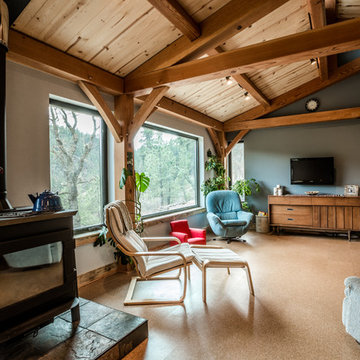
The living room takes advantage of the expansive views of the Black Hills. The house's southern exposure offers tremendous views of the canyon and plenty of warmth in winter. The design contrasts a beautiful, heavy timber frame and tongue-and-groove wood ceilings with modern details. Photo by Kim Lathe Photography
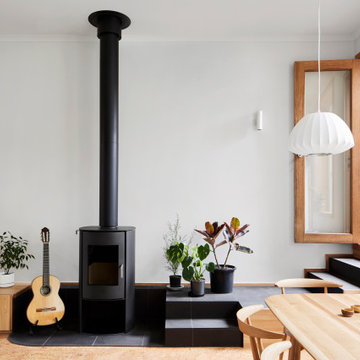
fireplace plinth extends to form steps to rooftop
Design ideas for a contemporary living room in Melbourne with grey walls, a wood stove and brown floor.
Design ideas for a contemporary living room in Melbourne with grey walls, a wood stove and brown floor.
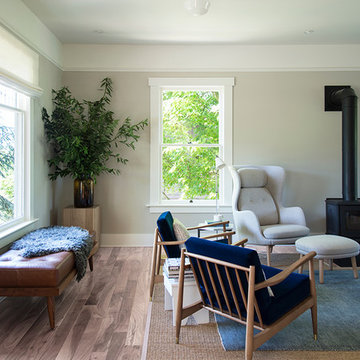
Andy Beers
Photo of a small scandinavian open concept living room in Seattle with grey walls, light hardwood floors, a wood stove, a stone fireplace surround and beige floor.
Photo of a small scandinavian open concept living room in Seattle with grey walls, light hardwood floors, a wood stove, a stone fireplace surround and beige floor.
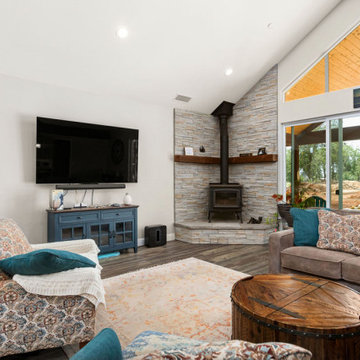
Inspiration for a large arts and crafts open concept living room in Sacramento with grey walls, dark hardwood floors, a wood stove, a wall-mounted tv, brown floor and vaulted.
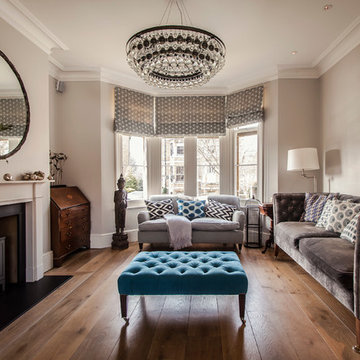
ALEXIS HAMILTON
Inspiration for a mid-sized transitional formal living room in Hampshire with grey walls, medium hardwood floors, a wood stove and no tv.
Inspiration for a mid-sized transitional formal living room in Hampshire with grey walls, medium hardwood floors, a wood stove and no tv.
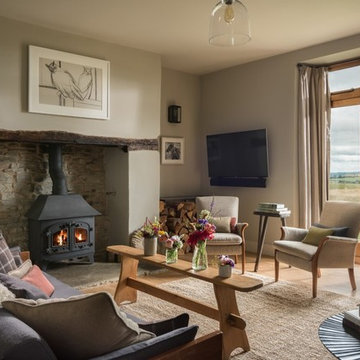
Unique Home Stays
Inspiration for a mid-sized country formal enclosed living room in Other with grey walls, light hardwood floors, a wood stove, a wall-mounted tv, beige floor and a metal fireplace surround.
Inspiration for a mid-sized country formal enclosed living room in Other with grey walls, light hardwood floors, a wood stove, a wall-mounted tv, beige floor and a metal fireplace surround.
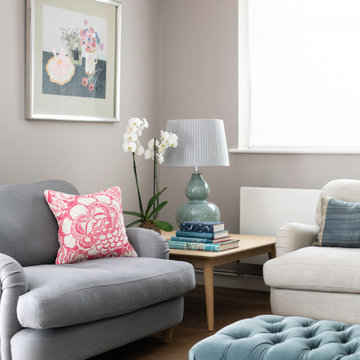
Comfortable sitting room with feature fireplace, velvet and linen sofas, oak furniture and feature lighting and wall art.
Photo of a mid-sized contemporary enclosed living room in Sussex with grey walls, medium hardwood floors, a wood stove and brown floor.
Photo of a mid-sized contemporary enclosed living room in Sussex with grey walls, medium hardwood floors, a wood stove and brown floor.
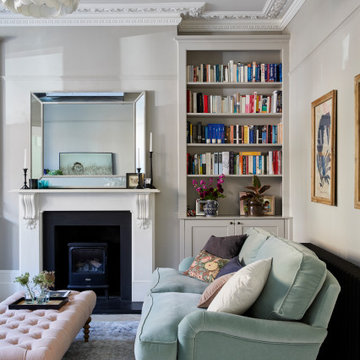
This lovely Victorian house in Battersea was tired and dated before we opened it up and reconfigured the layout. We added a full width extension with Crittal doors to create an open plan kitchen/diner/play area for the family, and added a handsome deVOL shaker kitchen.
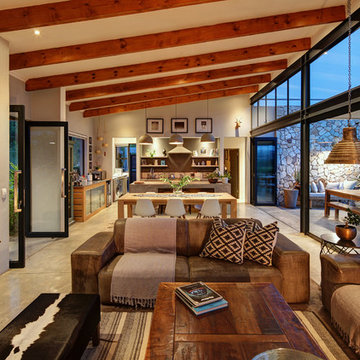
Photo Credit: Chantel Madgwick
Design ideas for a small open concept living room in Other with grey walls, concrete floors, a wood stove and grey floor.
Design ideas for a small open concept living room in Other with grey walls, concrete floors, a wood stove and grey floor.
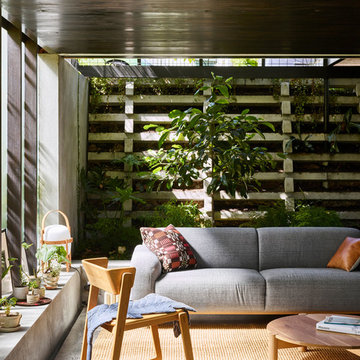
Toby Scott
Mid-sized modern open concept living room in Brisbane with concrete floors, a wood stove, a brick fireplace surround, a concealed tv, grey floor and grey walls.
Mid-sized modern open concept living room in Brisbane with concrete floors, a wood stove, a brick fireplace surround, a concealed tv, grey floor and grey walls.
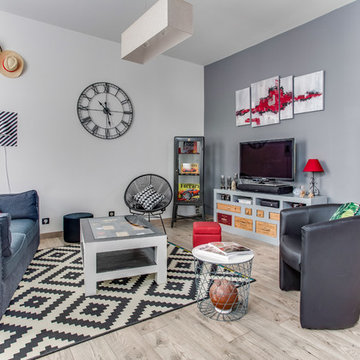
Photographe : Tony Hoffmann
Design ideas for a large contemporary open concept living room in Bordeaux with laminate floors, a wood stove, a freestanding tv, grey walls, a metal fireplace surround and grey floor.
Design ideas for a large contemporary open concept living room in Bordeaux with laminate floors, a wood stove, a freestanding tv, grey walls, a metal fireplace surround and grey floor.
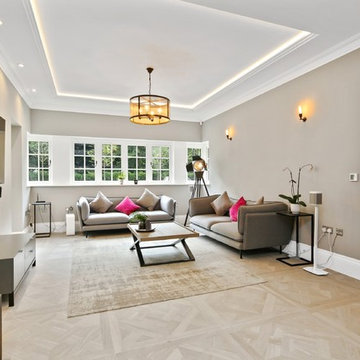
London58, Miroslav Cik
This is an example of a large transitional formal open concept living room in Buckinghamshire with grey walls, ceramic floors, a wood stove, a stone fireplace surround, a wall-mounted tv and beige floor.
This is an example of a large transitional formal open concept living room in Buckinghamshire with grey walls, ceramic floors, a wood stove, a stone fireplace surround, a wall-mounted tv and beige floor.
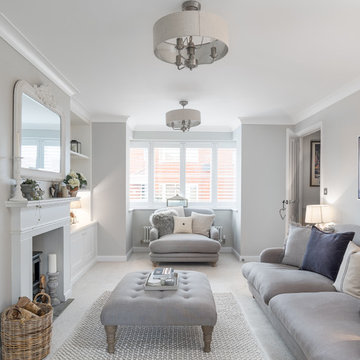
Dean Frost (Dean Frost Photography)
This is an example of a mid-sized modern living room in Other with grey walls, carpet, a wood stove and beige floor.
This is an example of a mid-sized modern living room in Other with grey walls, carpet, a wood stove and beige floor.
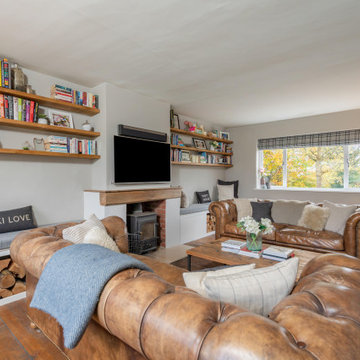
Design ideas for a country living room in Gloucestershire with grey walls, dark hardwood floors, a wood stove, a wall-mounted tv and brown floor.
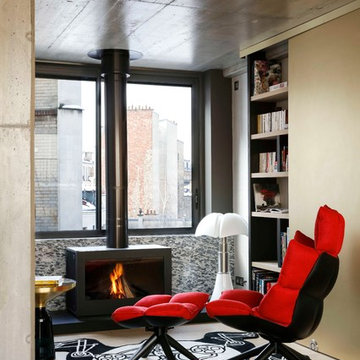
Yvan Moreau
Design ideas for a mid-sized contemporary open concept living room in Paris with grey walls, light hardwood floors, a wood stove, a metal fireplace surround and beige floor.
Design ideas for a mid-sized contemporary open concept living room in Paris with grey walls, light hardwood floors, a wood stove, a metal fireplace surround and beige floor.
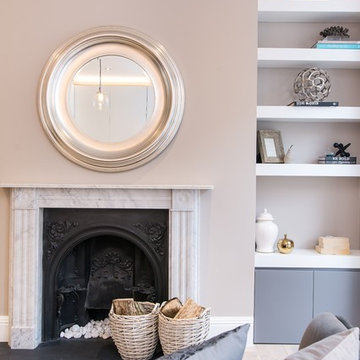
This listed Edwardian Townhouse near was fully designed and refurbished by Opsis Design. Converted from three residential flats in 1st, 2nd and 3rd floor along with a retail unit on ground and basement floor, to 4 one bedroom luxurious apartments for rental to young professionals and a restaurant on ground floor. New lacquered kitchens, oak floorboards, stylish patterned bathrooms, create a modern atmosphere while keeping inline with the heritage elements.
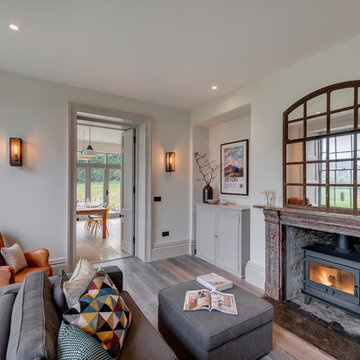
Richard Downer
This Georgian property is in an outstanding location with open views over Dartmoor and the sea beyond.
Our brief for this project was to transform the property which has seen many unsympathetic alterations over the years with a new internal layout, external renovation and interior design scheme to provide a timeless home for a young family. The property required extensive remodelling both internally and externally to create a home that our clients call their “forever home”.
Our refurbishment retains and restores original features such as fireplaces and panelling while incorporating the client's personal tastes and lifestyle. More specifically a dramatic dining room, a hard working boot room and a study/DJ room were requested. The interior scheme gives a nod to the Georgian architecture while integrating the technology for today's living.
Generally throughout the house a limited materials and colour palette have been applied to give our client's the timeless, refined interior scheme they desired. Granite, reclaimed slate and washed walnut floorboards make up the key materials.
Less
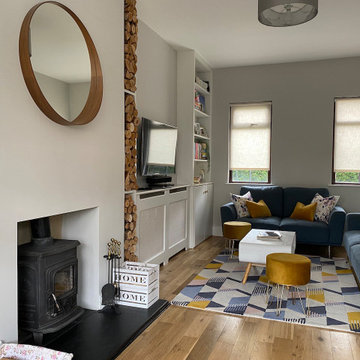
Dual aspect living room with built-in cabinetry in alcoves, painted in Farrow & Ball Ammonite/Strong White
This is an example of a mid-sized scandinavian living room in Belfast with grey walls, light hardwood floors, a wood stove and a built-in media wall.
This is an example of a mid-sized scandinavian living room in Belfast with grey walls, light hardwood floors, a wood stove and a built-in media wall.
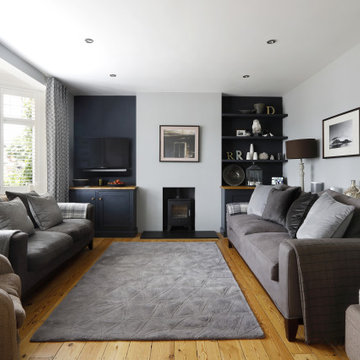
Emma Wood
Photo of a mid-sized contemporary living room in Sussex with grey walls, medium hardwood floors, a wood stove, a wall-mounted tv, beige floor and a plaster fireplace surround.
Photo of a mid-sized contemporary living room in Sussex with grey walls, medium hardwood floors, a wood stove, a wall-mounted tv, beige floor and a plaster fireplace surround.
Living Room Design Photos with Grey Walls and a Wood Stove
8