Living Room Design Photos with Grey Walls and a Wood Stove
Refine by:
Budget
Sort by:Popular Today
121 - 140 of 1,685 photos
Item 1 of 3
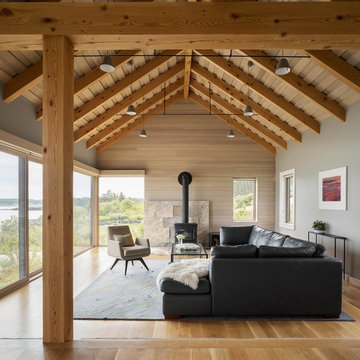
This custom living room is focused on the coastal views. Large windows and no TV allow the outside in.
Trent Bell Photography
This is an example of a beach style open concept living room in Portland Maine with grey walls, a wood stove, medium hardwood floors, a stone fireplace surround, no tv and beige floor.
This is an example of a beach style open concept living room in Portland Maine with grey walls, a wood stove, medium hardwood floors, a stone fireplace surround, no tv and beige floor.
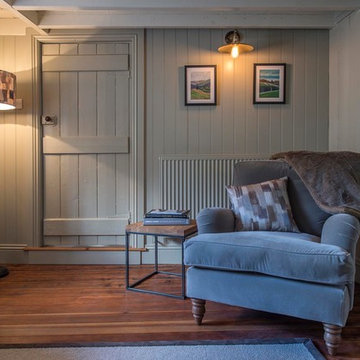
Currently living overseas, the owners of this stunning Grade II Listed stone cottage in the heart of the North York Moors set me the brief of designing the interiors. Renovated to a very high standard by the previous owner and a totally blank canvas, the brief was to create contemporary warm and welcoming interiors in keeping with the building’s history. To be used as a holiday let in the short term, the interiors needed to be high quality and comfortable for guests whilst at the same time, fulfilling the requirements of my clients and their young family to live in upon their return to the UK.
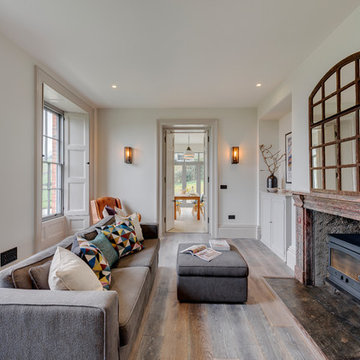
Richard Downer
This Georgian property is in an outstanding location with open views over Dartmoor and the sea beyond.
Our brief for this project was to transform the property which has seen many unsympathetic alterations over the years with a new internal layout, external renovation and interior design scheme to provide a timeless home for a young family. The property required extensive remodelling both internally and externally to create a home that our clients call their “forever home”.
Our refurbishment retains and restores original features such as fireplaces and panelling while incorporating the client's personal tastes and lifestyle. More specifically a dramatic dining room, a hard working boot room and a study/DJ room were requested. The interior scheme gives a nod to the Georgian architecture while integrating the technology for today's living.
Generally throughout the house a limited materials and colour palette have been applied to give our client's the timeless, refined interior scheme they desired. Granite, reclaimed slate and washed walnut floorboards make up the key materials.
Less
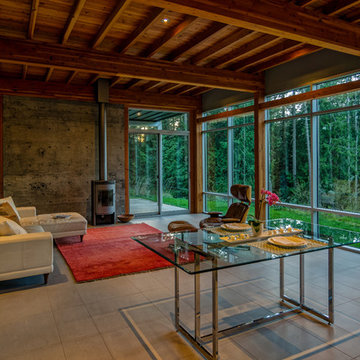
We feel fortunate to have had the opportunity to work on this clean NW Contemporary home. Due to its remote location, our goal was to pre-fabricate as much as possible and shorten the installation time on site. We were able to cut and pre-fit all the glue-laminated timber frame structural elements, the Douglas Fir tongue and groove ceilings, and even the open riser Maple stair.
The pictures mostly speak for themselves; but it is worth noting, we were very pleased with the final result. Despite its simple modern aesthetic with exposed concrete walls and miles of glass on the view side, the wood ceilings and the warm lighting give a cozy, comfy feel to the spaces.
The owners were very involved with the design and build, including swinging hammers with us, so it was a real labor of love. The owners, and ourselves, walked away from the project with a great pride and deep feeling of satisfied accomplishment.
Design by Level Design
Photography by C9 Photography
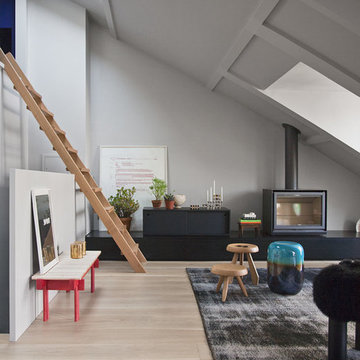
Mid-sized contemporary loft-style living room in Paris with grey walls, light hardwood floors, no tv and a wood stove.
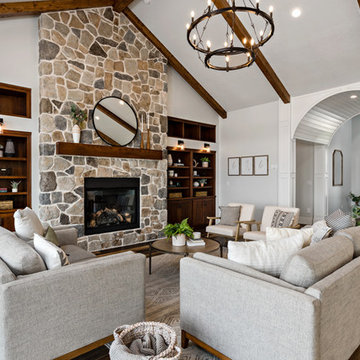
This is an example of a country formal living room in Other with dark hardwood floors, a wood stove, a stone fireplace surround, no tv and grey walls.
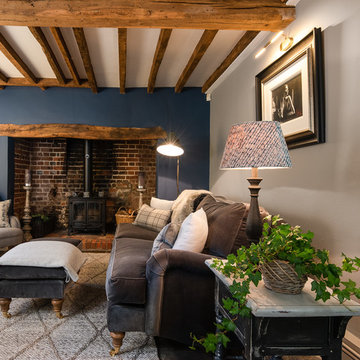
Miriam Sheridan Photography
Photo of a mid-sized country living room in Surrey with grey walls, slate floors, a wood stove, a brick fireplace surround and grey floor.
Photo of a mid-sized country living room in Surrey with grey walls, slate floors, a wood stove, a brick fireplace surround and grey floor.
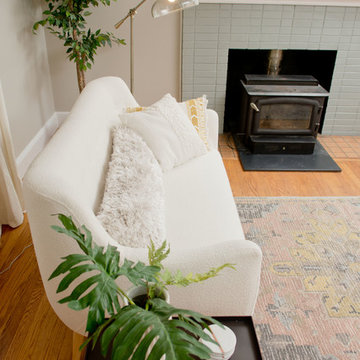
Inspiration for a small contemporary enclosed living room in Other with grey walls, light hardwood floors, a wood stove, a brick fireplace surround, no tv and beige floor.
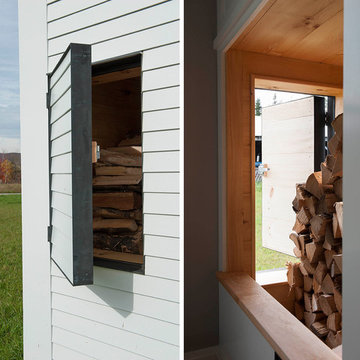
Susan Teare Photography
Design ideas for a mid-sized country open concept living room in Burlington with grey walls, medium hardwood floors, a wood stove, a stone fireplace surround and no tv.
Design ideas for a mid-sized country open concept living room in Burlington with grey walls, medium hardwood floors, a wood stove, a stone fireplace surround and no tv.
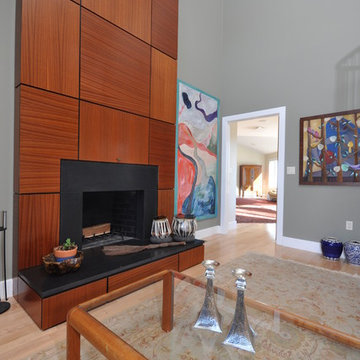
From design to construction implementation, this remodeling project will leave you amazed.Need your whole house remodeled? Look no further than this impressive project. An extraordinary blend of contemporary and classic design will leave your friends and family breathless as they step from one room to the other.
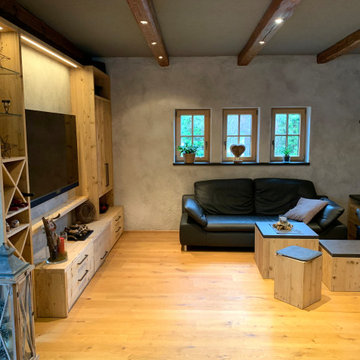
Schrankwand aus Altholz, Rückwände in Spachteltechnik.
Beistelltische ebenfalls in Altholz, Abdeckplatte in Spachteltechnik
Design ideas for a mid-sized country formal open concept living room in Nuremberg with grey walls, light hardwood floors, a wood stove and a wall-mounted tv.
Design ideas for a mid-sized country formal open concept living room in Nuremberg with grey walls, light hardwood floors, a wood stove and a wall-mounted tv.
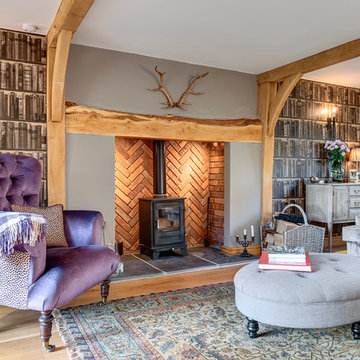
Design ideas for a mid-sized traditional enclosed living room in Other with grey walls, light hardwood floors, a wood stove, a brick fireplace surround and beige floor.
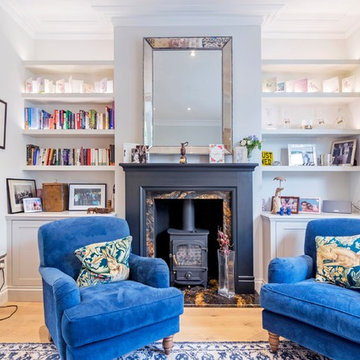
Design ideas for a contemporary living room in London with grey walls, light hardwood floors, a wood stove and a stone fireplace surround.
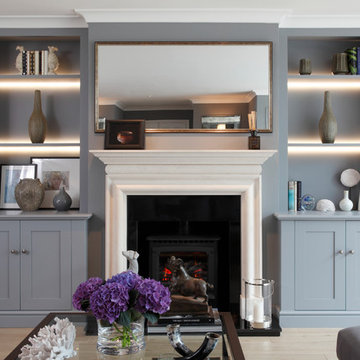
Living room Fireplace and built-in display cabinets for Thames Ditton project.
Photography by James Balston
Photo of a large transitional formal enclosed living room in London with grey walls, laminate floors, a wood stove and a wood fireplace surround.
Photo of a large transitional formal enclosed living room in London with grey walls, laminate floors, a wood stove and a wood fireplace surround.
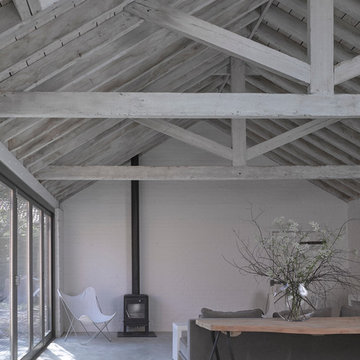
The living room at the Cow Shed, a Victorian barn conversion in Suffolk, showing the vaulted ceiling with exposed lime washed timber roof trusses, and the wood burning fieplace. Photo by Nick Guttridge
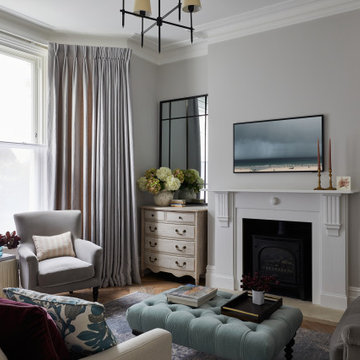
We installed a pair of matching chests & mirrors, full length curtains, velvet sofas & ottoman & a vintage rug in the living room of the Balham Traditional Family Home
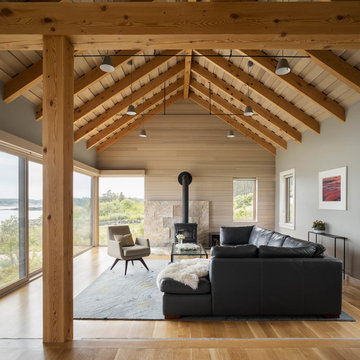
Inspiration for a beach style living room in Portland Maine with grey walls, medium hardwood floors, a wood stove and brown floor.
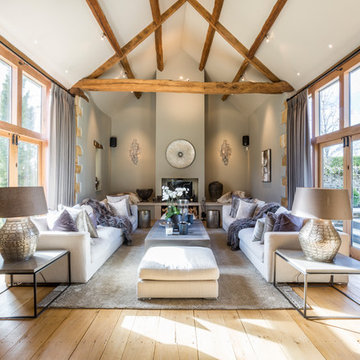
© Laetitia Jourdan Photography
This is an example of a mid-sized country formal open concept living room in Gloucestershire with grey walls, light hardwood floors, a wood stove and beige floor.
This is an example of a mid-sized country formal open concept living room in Gloucestershire with grey walls, light hardwood floors, a wood stove and beige floor.
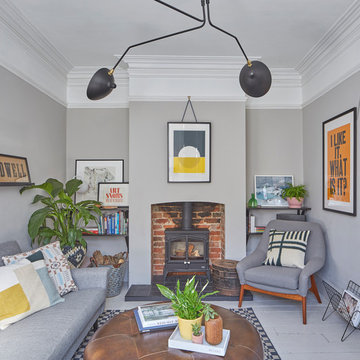
Inspiration for a scandinavian living room in Essex with grey walls, painted wood floors, a wood stove, grey floor and a library.
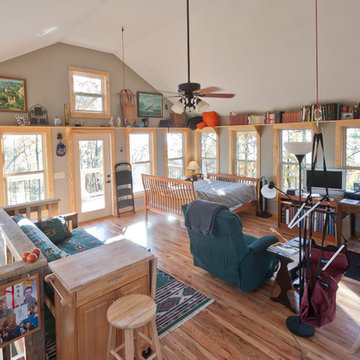
This is an example of a small arts and crafts loft-style living room in Atlanta with grey walls, a wood stove, a tile fireplace surround, a library, medium hardwood floors, a freestanding tv and brown floor.
Living Room Design Photos with Grey Walls and a Wood Stove
7