Living Room Design Photos with Grey Walls and a Wood Stove
Refine by:
Budget
Sort by:Popular Today
161 - 180 of 1,685 photos
Item 1 of 3
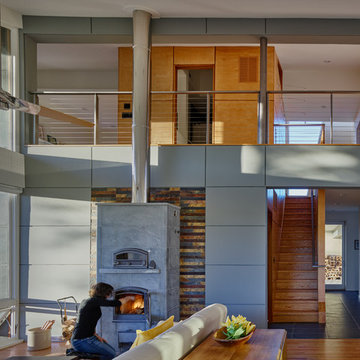
Photo of a mid-sized modern formal open concept living room in Other with grey walls, medium hardwood floors, a wood stove, a tile fireplace surround, no tv and brown floor.
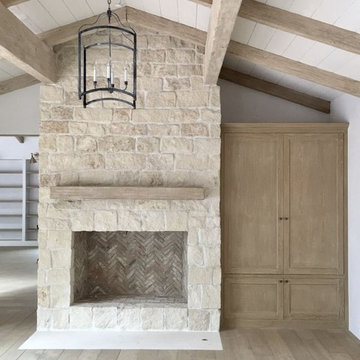
Mid-sized transitional open concept living room in Kansas City with grey walls, light hardwood floors, a wood stove, a stone fireplace surround and brown floor.
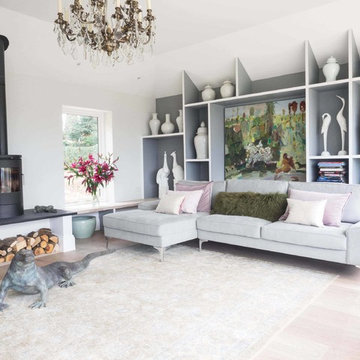
Design ideas for a mid-sized transitional enclosed living room in Gloucestershire with grey walls, light hardwood floors and a wood stove.
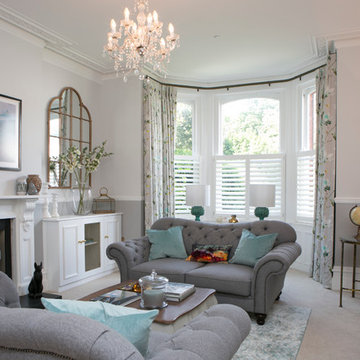
Sasfi Hope-Ross
Design ideas for a large transitional open concept living room in Dorset with grey walls, carpet, a wood stove, a stone fireplace surround and a wall-mounted tv.
Design ideas for a large transitional open concept living room in Dorset with grey walls, carpet, a wood stove, a stone fireplace surround and a wall-mounted tv.
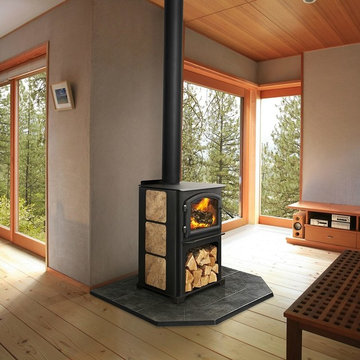
Inspiration for a mid-sized contemporary formal enclosed living room in Bridgeport with grey walls, light hardwood floors, a wood stove, a metal fireplace surround, no tv and beige floor.
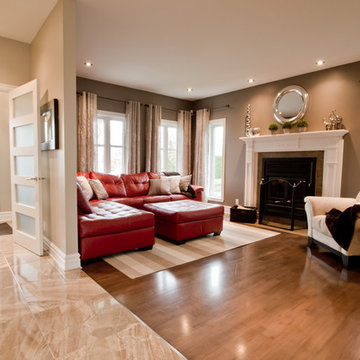
Inspiration for a mid-sized transitional open concept living room in Montreal with a home bar, grey walls, medium hardwood floors, a wood stove and a wood fireplace surround.
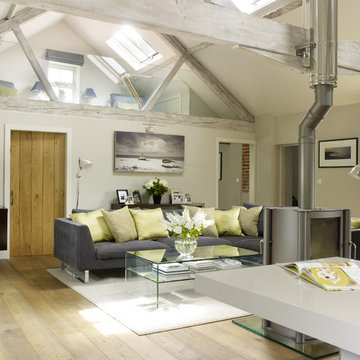
Images by Rachael Smith www.rachaelsmith.net
Mid-sized country formal open concept living room in London with grey walls, light hardwood floors and a wood stove.
Mid-sized country formal open concept living room in London with grey walls, light hardwood floors and a wood stove.
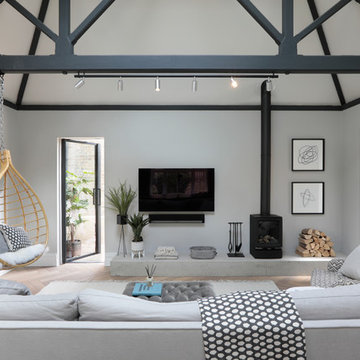
Inspiration for a transitional living room in Hertfordshire with grey walls, light hardwood floors, a wood stove, a metal fireplace surround, a wall-mounted tv and beige floor.
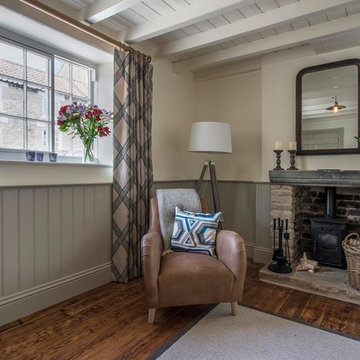
Currently living overseas, the owners of this stunning Grade II Listed stone cottage in the heart of the North York Moors set me the brief of designing the interiors. Renovated to a very high standard by the previous owner and a totally blank canvas, the brief was to create contemporary warm and welcoming interiors in keeping with the building’s history. To be used as a holiday let in the short term, the interiors needed to be high quality and comfortable for guests whilst at the same time, fulfilling the requirements of my clients and their young family to live in upon their return to the UK.
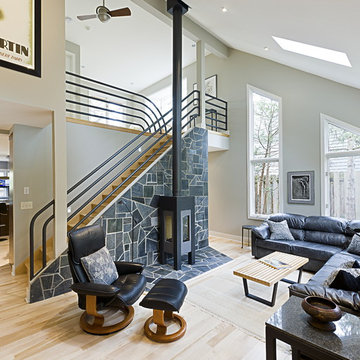
Rat Race Studios
Design ideas for a contemporary living room in Minneapolis with grey walls and a wood stove.
Design ideas for a contemporary living room in Minneapolis with grey walls and a wood stove.
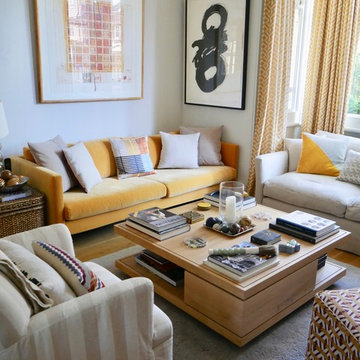
For this space I wanted to create a comfortable sitting room which also made a bold and creative statement. Using vibrant patterns, colours and a variety of textures in the fabrics and furnishings I kept the walls more neutral in order to not distract from the art.
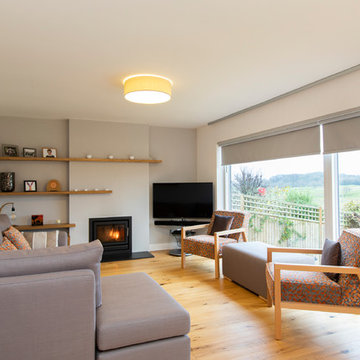
A long, narrow lounge / diner open plan to the kitchen which had been remodelled in the recent past. A bright orange glass splashback dictated the colour scheme. We removed a dated red brick fireplace with open fire and replaced it with an integrated cassette multi fuel burner. Bespoke display shelves and log storage was desinged and built. A bespoke chaise sofa and two accent chairs significantly improved capacity for seating. curtains with silver and copper metallic accents pulled the scheme together withouot detracting from the glorious open views.
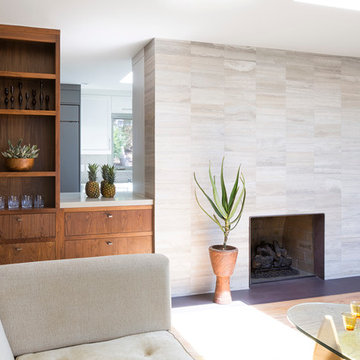
This Montclair kitchen is given brand new life as the core of the house and is opened to its concentric interior and exterior spaces. This kitchen is now the entry, the patio area, the serving area and the dining area. The space is versatile as a daily home for a family of four as well as accommodating large groups for entertaining. An existing fireplace was re-faced and acts as an anchor to the renovations on all four sides of it. Brightly colored accents of yellow and orange give orientation to the constantly shifting perspectives within the home.
Photo by David Duncan Livingston
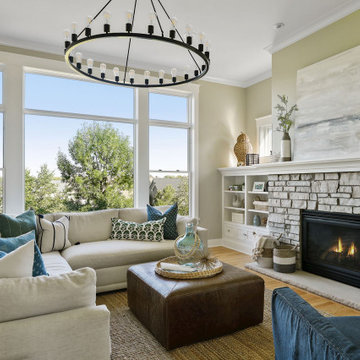
Beach style living room in Minneapolis with grey walls, light hardwood floors, a wood stove, a stone fireplace surround and no tv.
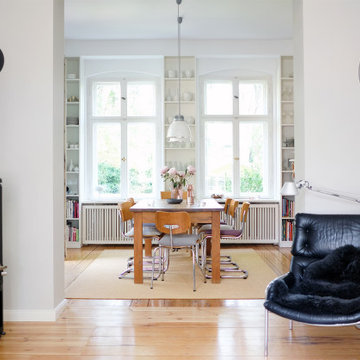
Durch einen Wanddurchbruch erscheint der vorher geteilte Wohnbereich als Einheit
Contemporary open concept living room in Berlin with grey walls, light hardwood floors and a wood stove.
Contemporary open concept living room in Berlin with grey walls, light hardwood floors and a wood stove.
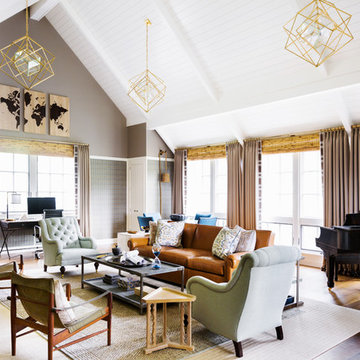
Architect: Alan Wanzenberg Architect
Interior Designer: Alexa Hampton
Photo Credit: Brittany Ambridge
This is an example of a country living room in New York with a music area, grey walls, dark hardwood floors, a wood stove, a metal fireplace surround and brown floor.
This is an example of a country living room in New York with a music area, grey walls, dark hardwood floors, a wood stove, a metal fireplace surround and brown floor.
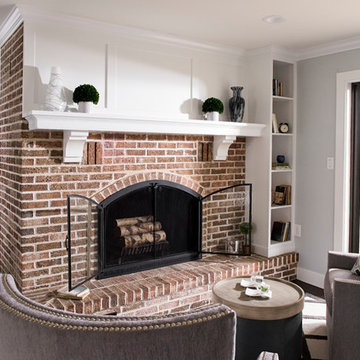
This is an example of a large transitional enclosed living room in Philadelphia with a library, grey walls, dark hardwood floors, no tv, a wood stove, a brick fireplace surround and brown floor.
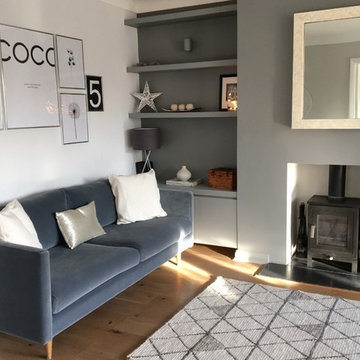
No5 Interior Design
Mid-sized scandinavian open concept living room in Surrey with grey walls, medium hardwood floors, a wood stove and a plaster fireplace surround.
Mid-sized scandinavian open concept living room in Surrey with grey walls, medium hardwood floors, a wood stove and a plaster fireplace surround.
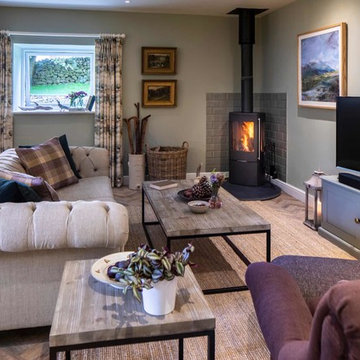
Warm and cosy country style living room in soft sage grey/green and heather shades to reflect the local moorland colours. Curtains in Voyage 'Heather Moors' fabric, wool check cushions by 'Moon'. Tables from 'Loaf'
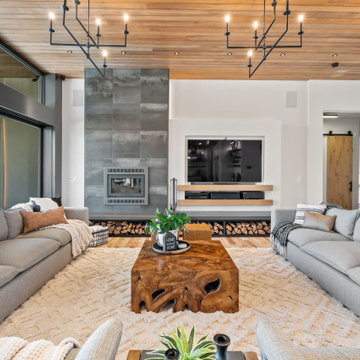
Great room with custom fireplace
Photo of a large transitional open concept living room in Denver with grey walls, light hardwood floors, a wood stove, a tile fireplace surround, a built-in media wall, beige floor and wood.
Photo of a large transitional open concept living room in Denver with grey walls, light hardwood floors, a wood stove, a tile fireplace surround, a built-in media wall, beige floor and wood.
Living Room Design Photos with Grey Walls and a Wood Stove
9