Living Room Design Photos with Grey Walls and a Wood Stove
Refine by:
Budget
Sort by:Popular Today
101 - 120 of 1,685 photos
Item 1 of 3
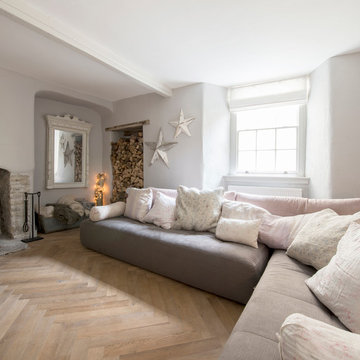
Stuart Cox
Design ideas for a mid-sized traditional open concept living room in Other with grey walls, medium hardwood floors, a wood stove, a stone fireplace surround and a concealed tv.
Design ideas for a mid-sized traditional open concept living room in Other with grey walls, medium hardwood floors, a wood stove, a stone fireplace surround and a concealed tv.
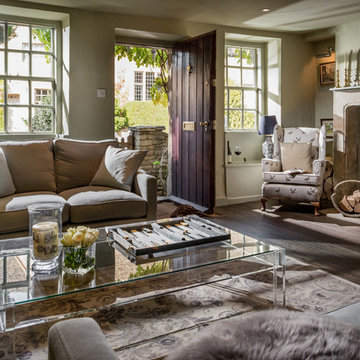
Photograph copyright of Unique Homes Stays.
Burdock Fox is available to rent through Unique Home Stays www.uniquehomestays.com
Inspiration for a mid-sized country open concept living room in Surrey with a library, grey walls, medium hardwood floors, a stone fireplace surround, no tv and a wood stove.
Inspiration for a mid-sized country open concept living room in Surrey with a library, grey walls, medium hardwood floors, a stone fireplace surround, no tv and a wood stove.

Remote luxury living on the spectacular island of Cortes, this main living, lounge, dining, and kitchen is an open concept with tall ceilings and expansive glass to allow all those gorgeous coastal views and natural light to flood the space. Particular attention was focused on high end textiles furniture, feature lighting, and cozy area carpets.

The balance of textures and color in the living room came together beautifully: stone, oak, chenille, glass, warm and cool colors.
Mid-sized contemporary open concept living room in New York with grey walls, concrete floors, a wood stove, a stone fireplace surround, a built-in media wall and grey floor.
Mid-sized contemporary open concept living room in New York with grey walls, concrete floors, a wood stove, a stone fireplace surround, a built-in media wall and grey floor.
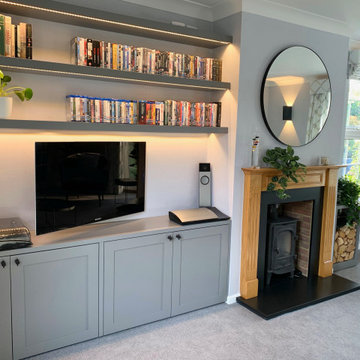
This project was an absolute pleasure to work on. The clients wanted a complete revamp of their living room and to change their existing dining room into an office. They had never used an interior designer before and were initially nervous. However they put their complete trust in us and the result was two beautifully revamped rooms with a lovely flow between the two.
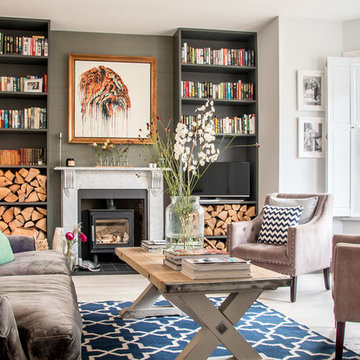
Philip Raymond Photography
This is an example of a transitional living room in London with grey walls, a wood stove, a built-in media wall and beige floor.
This is an example of a transitional living room in London with grey walls, a wood stove, a built-in media wall and beige floor.
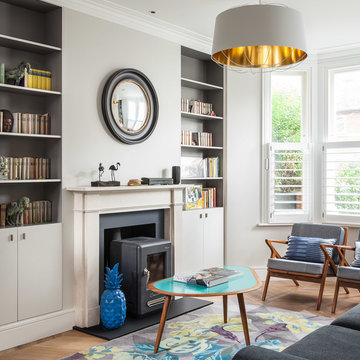
David Butler
Photo of a contemporary living room in London with grey walls, light hardwood floors, a wood stove, a metal fireplace surround and brown floor.
Photo of a contemporary living room in London with grey walls, light hardwood floors, a wood stove, a metal fireplace surround and brown floor.
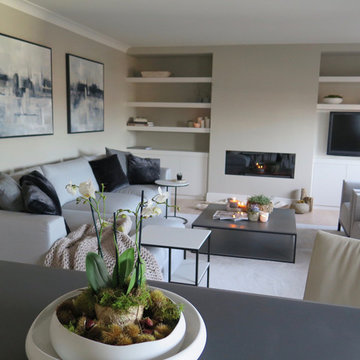
The total renovation, working with Llama Projects, the construction division of the Llama Group, of this once very dated top floor apartment in the heart of the old city of Shrewsbury. With all new electrics, fireplace, built in cabinetry, flooring and interior design & style. Our clients wanted a stylish, contemporary interior through out replacing the dated, old fashioned interior. The old fashioned electric fireplace was replaced with a modern electric fire and all new built in cabinetry was built into the property. Showcasing the lounge interior, with stylish Italian design furniture, available through our design studio. New wooden flooring throughout, John Cullen Lighting, contemporary built in cabinetry. Creating a wonderful weekend luxury pad for our Hong Kong based clients. All furniture, lighting, flooring and accessories are available through Janey Butler Interiors.
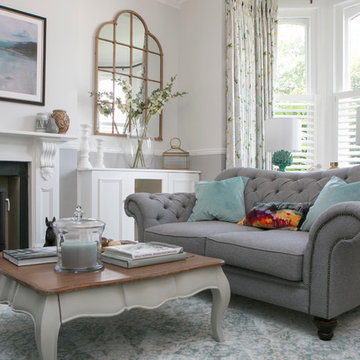
Sasfi Hope-Ross
This is an example of a large traditional formal open concept living room in Dorset with grey walls, carpet, a wood stove and a stone fireplace surround.
This is an example of a large traditional formal open concept living room in Dorset with grey walls, carpet, a wood stove and a stone fireplace surround.
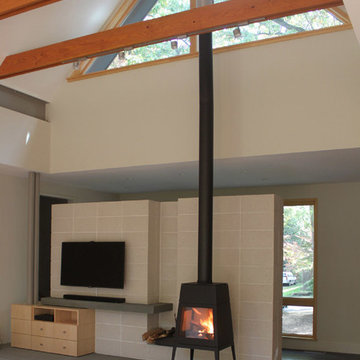
A stack bond CMU wall separates the Family Room from the Foyer. Here, a wood-burning stove by Wittus creates warmth for the voluminous room with cathedral ceilings and exposed rafter ties. A high window lets in indirect light from the north.
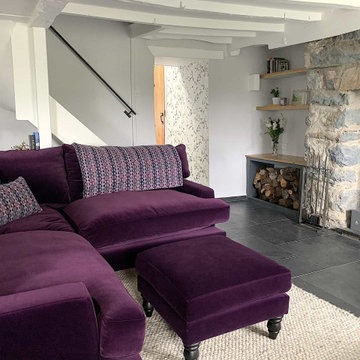
A beautiful sofa in a purple velvet makes such a statement in this room. Bespoke joinery was added to the alcoves for a log store and additional storage.
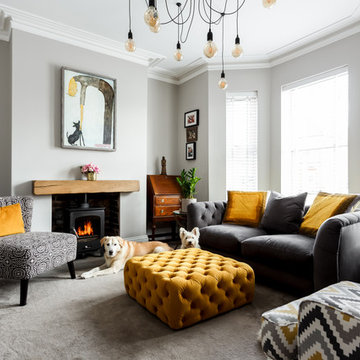
Design ideas for a contemporary formal living room in Dorset with grey walls, carpet, a wood stove and no tv.
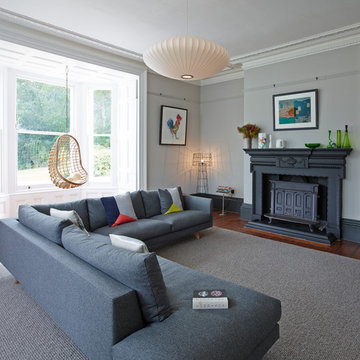
Traditional enclosed living room in Devon with grey walls, dark hardwood floors, no tv and a wood stove.
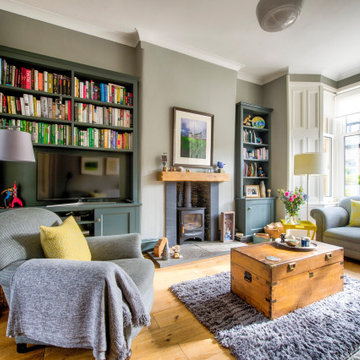
Design ideas for a transitional enclosed living room in Glasgow with grey walls, medium hardwood floors, a wood stove and brown floor.
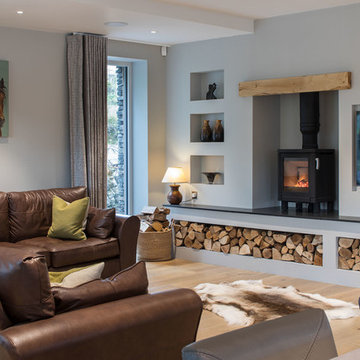
Inspiration for a transitional living room in Other with grey walls, light hardwood floors, a wood stove, a wall-mounted tv and beige floor.
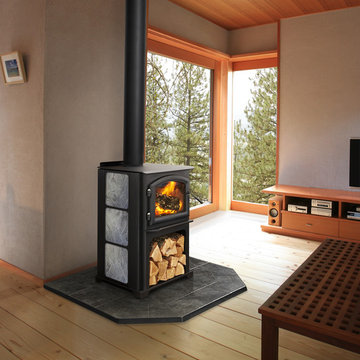
Photo of a mid-sized contemporary open concept living room in Other with grey walls, light hardwood floors, a wood stove, a stone fireplace surround, a freestanding tv and beige floor.
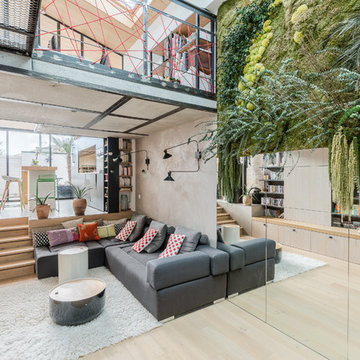
Stanislas Ledoux © 2016 - Houzz
Photo of a mid-sized contemporary open concept living room in Nantes with a library, grey walls, light hardwood floors, a wood stove and no tv.
Photo of a mid-sized contemporary open concept living room in Nantes with a library, grey walls, light hardwood floors, a wood stove and no tv.
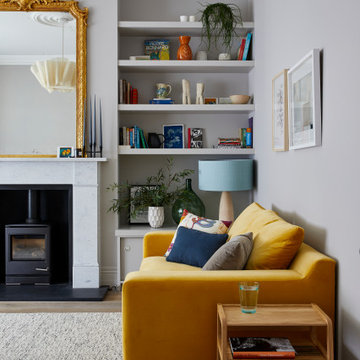
We painted the living room in a warm grey, laid smoked oak engineered floorboards, designed bespoke shelving and joinery for the alcoves and reinstated the fire surround. A new wood burner and bespoke blinds made the room feel cosier.
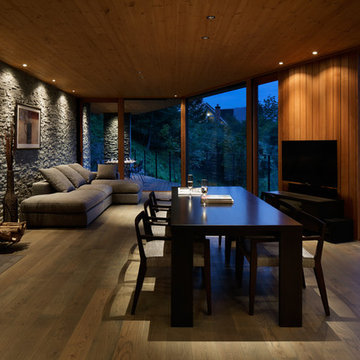
別荘建築
Design ideas for a modern open concept living room in Other with grey walls, dark hardwood floors, a wood stove, a tile fireplace surround and a freestanding tv.
Design ideas for a modern open concept living room in Other with grey walls, dark hardwood floors, a wood stove, a tile fireplace surround and a freestanding tv.
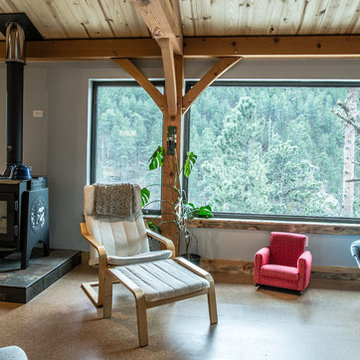
The living room takes advantage of the expansive views of the Black Hills. The house's southern exposure offers tremendous views of the canyon and plenty of warmth in winter. The design contrasts a beautiful, heavy timber frame and tongue-and-groove wood ceilings with modern details. Photo by Kim Lathe Photography
Living Room Design Photos with Grey Walls and a Wood Stove
6