Living Room Design Photos with Grey Walls and Decorative Wall Panelling
Refine by:
Budget
Sort by:Popular Today
41 - 60 of 430 photos
Item 1 of 3
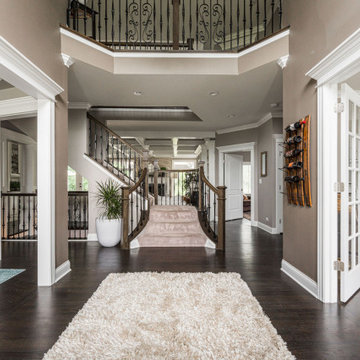
Inspiration for a large transitional formal open concept living room in Chicago with grey walls, vinyl floors, a standard fireplace, a stone fireplace surround, brown floor, coffered and decorative wall panelling.
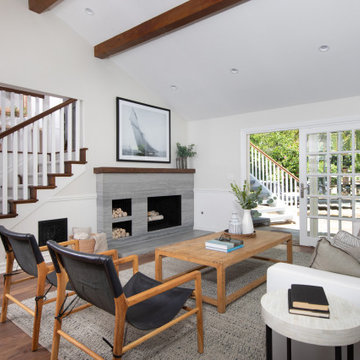
The family room has a long wall of built-in cabinetry as well as floating shelves in a wood tone that coordinates with the floor and fireplace mantle. Wood beams run along the ceiling and wainscoting is an element we carried throughout this room and throughout the house. A dark charcoal gray quartz countertop coordinates with the dark gray tones in the kitchen. The custom fireplace stores firewood. The stairs lead to kids bedrooms and a home office.
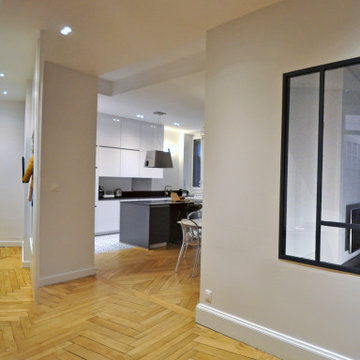
Rénovation complète d'appartement ancien à Lyon dans un esprit contemporain et conservant les détails d'époque : moulures, parquet, portes anciennes, radiateurs, plinthes et hauteur sous plafond. Redistribution des espaces et création de verrière pour un meilleur éclairage de l'appartement par la lumière naturelle.
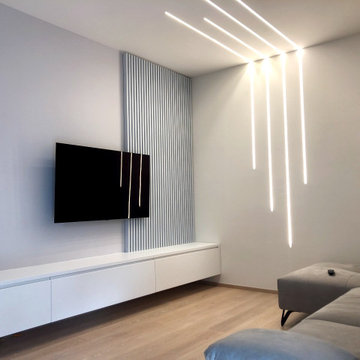
Inspiration for a scandinavian living room in Other with grey walls, painted wood floors, a wall-mounted tv and decorative wall panelling.

Craftsman Style Residence New Construction 2021
3000 square feet, 4 Bedroom, 3-1/2 Baths
This is an example of a mid-sized arts and crafts formal open concept living room in San Francisco with grey walls, medium hardwood floors, a ribbon fireplace, a stone fireplace surround, a wall-mounted tv, grey floor, coffered and decorative wall panelling.
This is an example of a mid-sized arts and crafts formal open concept living room in San Francisco with grey walls, medium hardwood floors, a ribbon fireplace, a stone fireplace surround, a wall-mounted tv, grey floor, coffered and decorative wall panelling.
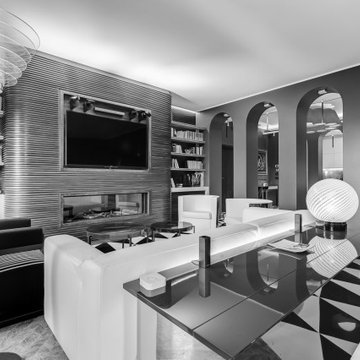
Soggiorno: boiserie in palissandro, camino a gas e TV 65". Pareti in grigio scuro al 6% di lucidità, finestre a profilo sottile, dalla grande capacit di isolamento acustico.
---
Living room: rosewood paneling, gas fireplace and 65 " TV. Dark gray walls (6% gloss), thin profile windows, providing high sound-insulation capacity.
---
Omaggio allo stile italiano degli anni Quaranta, sostenuto da impianti di alto livello.
---
A tribute to the Italian style of the Forties, supported by state-of-the-art tech systems.
---
Photographer: Luca Tranquilli
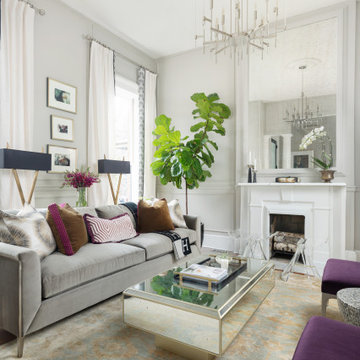
This is an example of a transitional living room in Louisville with grey walls, a standard fireplace and decorative wall panelling.
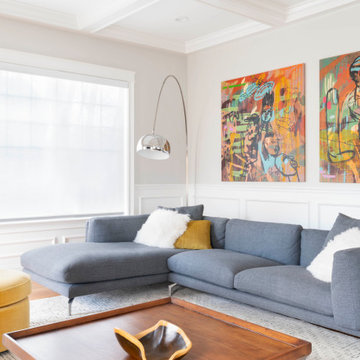
Yorgos Efthymiadis
Transitional living room in Boston with grey walls, medium hardwood floors, brown floor and decorative wall panelling.
Transitional living room in Boston with grey walls, medium hardwood floors, brown floor and decorative wall panelling.
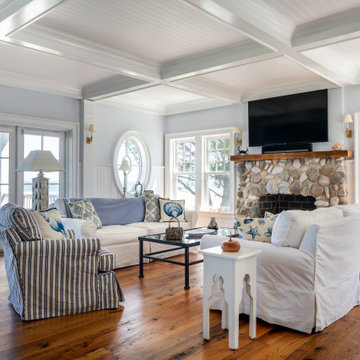
5,000 SF oceanfront home on the North End of Virginia Beach
This is an example of a large beach style open concept living room in Other with a stone fireplace surround, grey walls, medium hardwood floors, a standard fireplace, a wall-mounted tv, brown floor, coffered and decorative wall panelling.
This is an example of a large beach style open concept living room in Other with a stone fireplace surround, grey walls, medium hardwood floors, a standard fireplace, a wall-mounted tv, brown floor, coffered and decorative wall panelling.

Photo of a large traditional open concept living room in Detroit with grey walls, medium hardwood floors, a standard fireplace, a wood fireplace surround, a wall-mounted tv, brown floor, vaulted and decorative wall panelling.
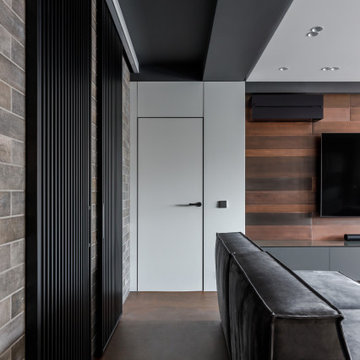
Mid-sized contemporary open concept living room in Moscow with a home bar, grey walls, porcelain floors, a wall-mounted tv, brown floor, recessed and decorative wall panelling.
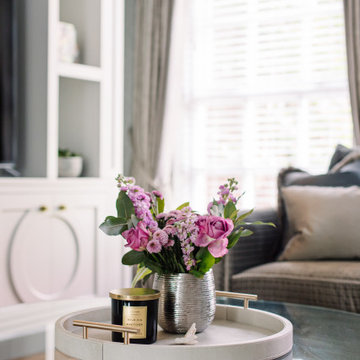
Luxury Sitting Room in Belfast. Includes paneling, shagreen textured wallpaper, bespoke joinery, furniture and soft furnishings.
Photo of a large contemporary formal living room in Belfast with grey walls, dark hardwood floors, a standard fireplace, a stone fireplace surround, a built-in media wall, brown floor, recessed and decorative wall panelling.
Photo of a large contemporary formal living room in Belfast with grey walls, dark hardwood floors, a standard fireplace, a stone fireplace surround, a built-in media wall, brown floor, recessed and decorative wall panelling.
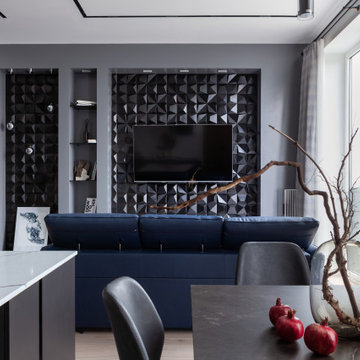
This is an example of a large contemporary open concept living room in Moscow with grey walls, medium hardwood floors, a wall-mounted tv, beige floor and decorative wall panelling.
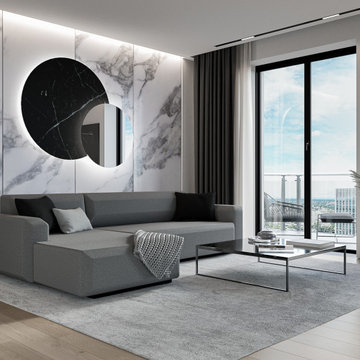
Zum Shop -> https://www.livarea.de/sofas/schlafsofas/prostoria-schlafsofa-fade.html
In einer Hochhaus-Wohnung mit Balkon glänzen minimalistisch designte Garten- und Wohnzimmermöbel.
In einer Hochhaus-Wohnung mit Balkon glänzen minimalistisch designte Garten- und Wohnzimmermöbel.
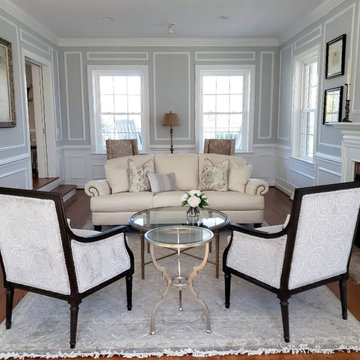
The beautiful molding detail in this spacious Formal Living Room called for elegant yet simple furnishings. With European roots and a love to travel, my client wanted this reflected in the room's design.
French inspired carved framed chairs with a modern duel fabric application balances out the traditional camel-back sofa with brass nailhead trim detail. Behind, a silver leaf tea table flanked by oversized wing chairs in a gold damask pattern gives this client the perfect place to enjoy a cup of tea with friends.
Other antique details like artwork inspired by French hotel signage, old envelopes with crest applique in dark wood frames, and collected brass candlesticks complete the look with a vintage yet elegant feel.
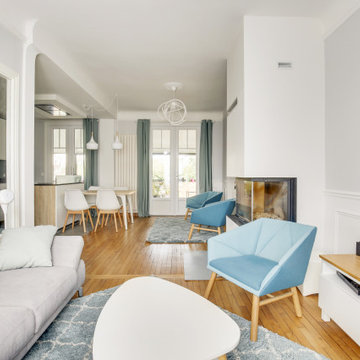
Le projet :
Une maison de ville en région parisienne, meulière typique des années 30 restée dans son jus et nécessitant des travaux de rénovation pour une mise aux normes tant en matière de confort que d’aménagement afin d’accueillir une jeune famille.
Notre solution :
Nous avons remis aux normes l’électricité et la plomberie sur l’ensemble de la maison, repensé les volumes dès le rez-de-chaussée.
Ainsi nous avons ouvert la cloison entre l’ancienne cuisine et le séjour, permettant ainsi d’obtenir une cuisine fonctionnelle et ouverte sur le séjour avec un îlot repas.
Les plafonds de l’espace cuisine et de l’entrée bénéficient d’un faux-plafond qui permet d’optimiser l’éclairage mais aussi d’intégrer une hotte située au dessus de l’îlot central.
Nous avons supprimés les anciens carrelages au sol disparates de l’entrée et de la cuisine que nous avons remplacé par des dalles grises mixées avec un carrelage à motifs posé en tapis dans l’entrée et autour de l’îlot.
Dans l’entrée, nous avons créé un ensemble menuisé sur mesure qui permet d’intégrer un dressing, des étagères de rangements avec des tiroirs fermés pour les chaussures et une petite banquette. En clin d’oeil aux créations de Charlotte Perriand, nous avons dessiné une bibliothèque suspendue sur mesure dans le salon, à gauche de la cheminée et au dessus des moulures en partie basse.
La cage d’escalier autrefois recouverte de liège a retrouvé son éclat et gagné en luminosité grâce à un jeu de peintures en blanc et bleu.
A l’étage, nous avons rénové les 3 chambres et la salle de bains sous pente qui bénéficient désormais de la climatisation et d’une isolation sous les rampants. La chambre parentale qui était coupée en deux par un dressing placé entre deux poutres porteuses a bénéficié aussi d’une transformation importante : la petite fenêtre qui était murée dans l’ancien dressing a été remise en service et la chambre a gagné en luminosité et rangements avec une tête de lit et un dressing.
Nous avons redonné un bon coup de jeune à la petite salle de bains avec des carrelages blancs à motifs graphiques aux murs et un carrelage au sol en noir et blanc. Le plafond et les rampants isolés et rénovés ont permis l’ajout de spots. Un miroir sur mesure rétro éclairé a trouvé sa place au dessus du meuble double vasque.
Enfin, une des deux chambres enfants par laquelle passe le conduit de la cheminée a elle aussi bénéficié d’une menuiserie sur mesure afin d’habiller le conduit tout en y intégrant des rangements ouverts et fermés.
Le style :
Afin de gagner en luminosité, nous avons privilégié les blancs sur l’ensemble des boiseries et joué avec un camaïeu de bleus et verts présents par petites touches sur l’ensemble des pièces de la maison, ce qui donne une unité au projet. Les murs du séjour sont gris clairs afin de mettre en valeur les différentes boiseries et moulures. Le mobilier et les luminaires sont contemporains et s’intègrent parfaitement à l’architecture ancienne.
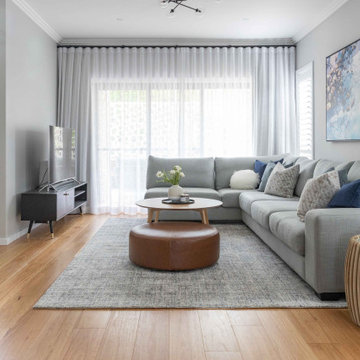
Large contemporary enclosed living room in Sydney with grey walls, medium hardwood floors, brown floor, a standard fireplace, a stone fireplace surround, a freestanding tv and decorative wall panelling.
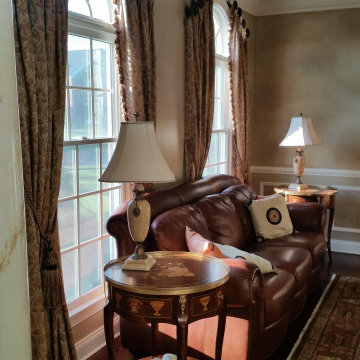
In this space, we just needed something to dress the window. The client didn't want to open and close them, she just wanted to warm up the room a bit. We decided to accentuate the arched windows by using medallions instead of the rod with brackets you see in most rooms. We created a higher ceiling by taking the drapes all the way up to the crown molding and got to have a little more fun with the fabric pattern and the tassel trim on the inside edge of the drapes.
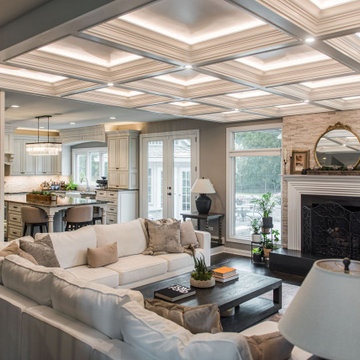
Photo of a large transitional formal open concept living room in Chicago with grey walls, vinyl floors, a standard fireplace, a stone fireplace surround, brown floor, coffered and decorative wall panelling.
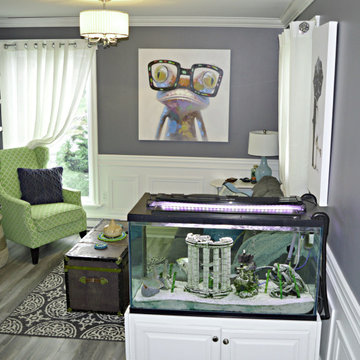
A small living room with a cozy view of the ocean.
Inspiration for a small beach style open concept living room with grey walls, laminate floors, a wall-mounted tv, grey floor and decorative wall panelling.
Inspiration for a small beach style open concept living room with grey walls, laminate floors, a wall-mounted tv, grey floor and decorative wall panelling.
Living Room Design Photos with Grey Walls and Decorative Wall Panelling
3