Living Room Design Photos with Medium Hardwood Floors and Planked Wall Panelling
Refine by:
Budget
Sort by:Popular Today
261 - 280 of 681 photos
Item 1 of 3
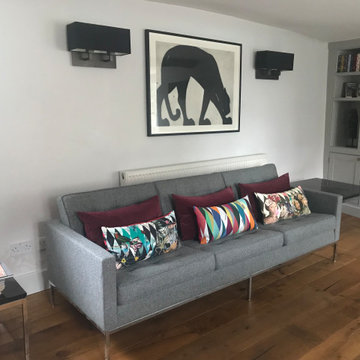
Design Classic Florence Knoll Upholstery Sofa project for a client with exceptionally great taste and a very beautiful home. We advised on fabric solutions and put the project together for our client - design - fabric consultancy - sample provision - upholstery.
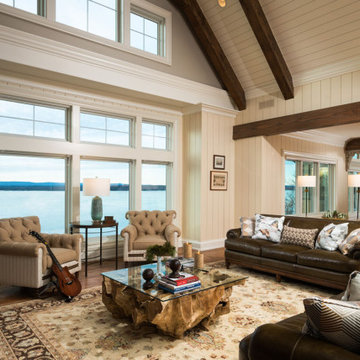
Photo of a country open concept living room in Other with beige walls, medium hardwood floors, a standard fireplace, a stone fireplace surround, no tv, vaulted and planked wall panelling.
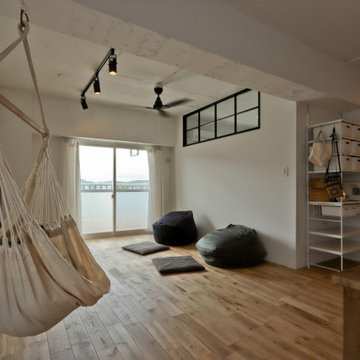
ダイニングとリビングの間には一人掛けハンモックがつるされています。リビングの天井のシーリングファンがLDK室内の空気を循環させます。
Inspiration for a mid-sized contemporary open concept living room in Tokyo Suburbs with white walls, medium hardwood floors, a freestanding tv, beige floor and planked wall panelling.
Inspiration for a mid-sized contemporary open concept living room in Tokyo Suburbs with white walls, medium hardwood floors, a freestanding tv, beige floor and planked wall panelling.
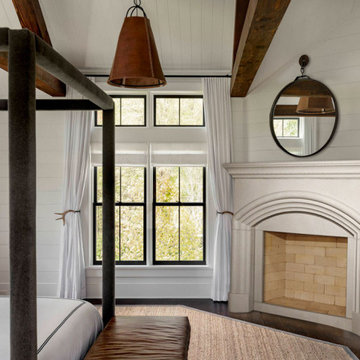
The Yorkshire DIY Fireplace Mantel
Great things come in small packages and the Yorkshire is no exception. This fireplace surround fits into minimal space and has a clean, linear quality with universal appeal. See below for our two color options and dimensional information.
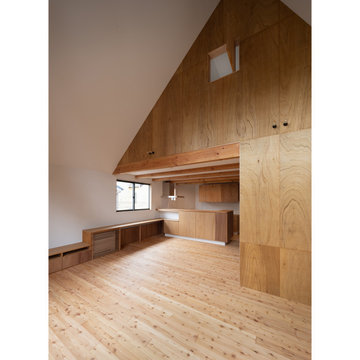
2・3階は閉じることが必要とされた部屋(納戸、トイレ、主寝室)以外は全てが繋がったおおらかな空間として、南東側は切妻の屋根形状があらわになった二層吹き抜けのリビングとしています。
Photo of a mid-sized asian open concept living room in Tokyo with a music area, white walls, medium hardwood floors, no fireplace, a wall-mounted tv, brown floor, timber and planked wall panelling.
Photo of a mid-sized asian open concept living room in Tokyo with a music area, white walls, medium hardwood floors, no fireplace, a wall-mounted tv, brown floor, timber and planked wall panelling.
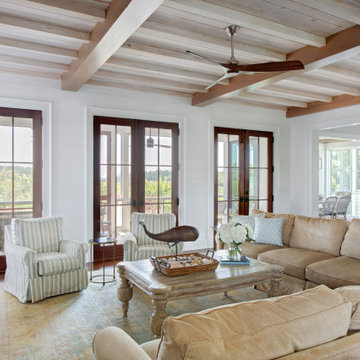
Photo of a large beach style open concept living room in Charleston with white walls, medium hardwood floors, a standard fireplace, a wall-mounted tv, brown floor, exposed beam and planked wall panelling.
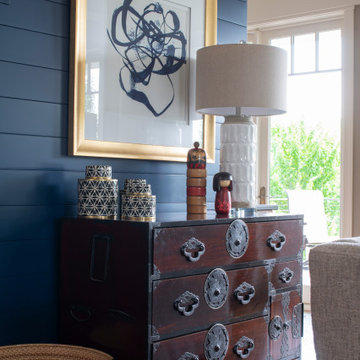
Photo of a large transitional formal open concept living room in Minneapolis with beige walls, medium hardwood floors, a standard fireplace, a wood fireplace surround, a built-in media wall, brown floor, exposed beam and planked wall panelling.
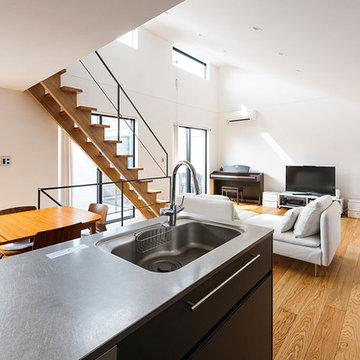
Photo of a mid-sized modern formal open concept living room in Tokyo Suburbs with white walls, medium hardwood floors, no fireplace, a freestanding tv, brown floor, vaulted and planked wall panelling.
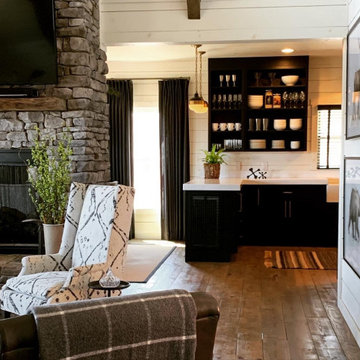
Photo of a large country open concept living room in Other with white walls, medium hardwood floors, a two-sided fireplace, a wall-mounted tv, brown floor, timber and planked wall panelling.
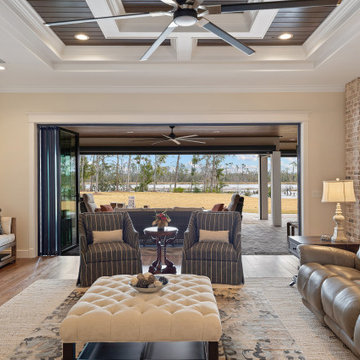
Large living area with indoor/outdoor space. Folding NanaWall opens to porch for entertaining or outdoor enjoyment. Retractable screens for year round enjoyment.
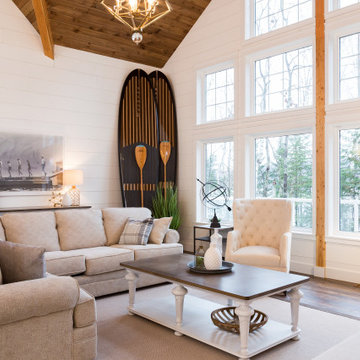
This is an example of a large transitional living room in Toronto with white walls, medium hardwood floors, brown floor, wood and planked wall panelling.
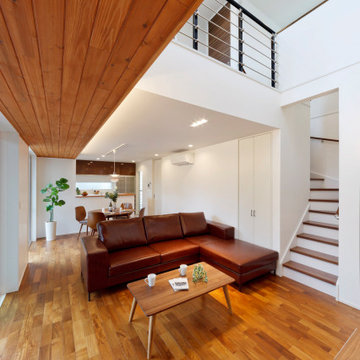
センターブラウンのオークフローリングに合わせたシダー張りの天井がおしゃれなLDK。 床と天井の貼り方向を合わせ、シンメトリーなニュアンスを表現しました。
Photo of an open concept living room in Other with white walls, medium hardwood floors, a wall-mounted tv, brown floor, wallpaper and planked wall panelling.
Photo of an open concept living room in Other with white walls, medium hardwood floors, a wall-mounted tv, brown floor, wallpaper and planked wall panelling.
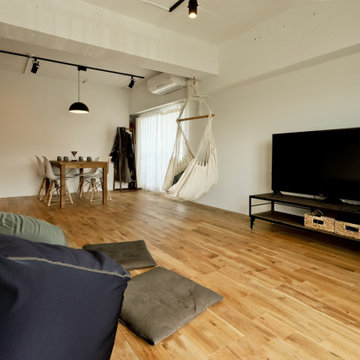
リビングのソファはお施主様が選ばれた床に近い位置に座れるものです。無垢フローリングの気持ちよさが感じられますね。
Design ideas for a mid-sized contemporary open concept living room in Tokyo Suburbs with white walls, medium hardwood floors, a freestanding tv, beige floor and planked wall panelling.
Design ideas for a mid-sized contemporary open concept living room in Tokyo Suburbs with white walls, medium hardwood floors, a freestanding tv, beige floor and planked wall panelling.
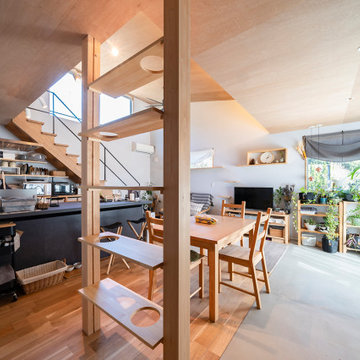
郊外の平屋暮らし。
子育てもひと段落。ご夫婦と愛猫ちゃん達とゆったりと過ごす時間。自分たちの趣味を楽しむ贅沢な大人の平屋暮らし。
Inspiration for a small contemporary open concept living room in Other with grey walls, medium hardwood floors, a wood stove, a concrete fireplace surround, grey floor, wood and planked wall panelling.
Inspiration for a small contemporary open concept living room in Other with grey walls, medium hardwood floors, a wood stove, a concrete fireplace surround, grey floor, wood and planked wall panelling.
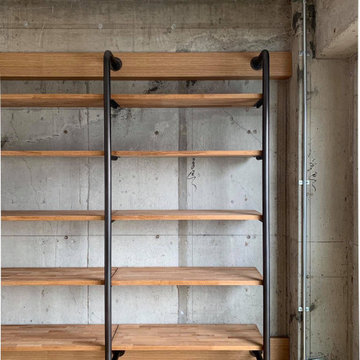
This is an example of a mid-sized industrial open concept living room in Tokyo with a library, grey walls, medium hardwood floors, no fireplace, yellow floor, timber and planked wall panelling.
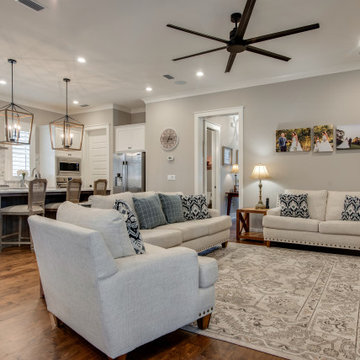
Design ideas for a mid-sized transitional open concept living room in Other with medium hardwood floors, a wall-mounted tv, brown floor and planked wall panelling.
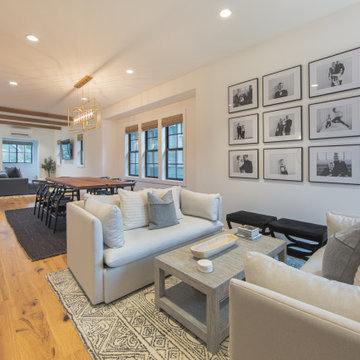
The main floor of this Queen Anne Seattle home is designed with an open floor plan for the living, dining, and kitchen areas. The extremely narrow lot was challenging to work with, but despite these challenges, the spaces feel open and welcoming.
Architecture + Design: H2D Architecture + Design
www.h2darchitects.com
#seattlearchitect
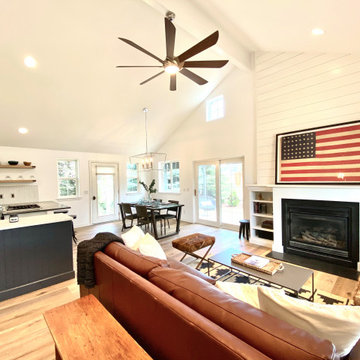
Photo of a mid-sized country open concept living room in Denver with white walls, medium hardwood floors, a standard fireplace, a wood fireplace surround, vaulted and planked wall panelling.
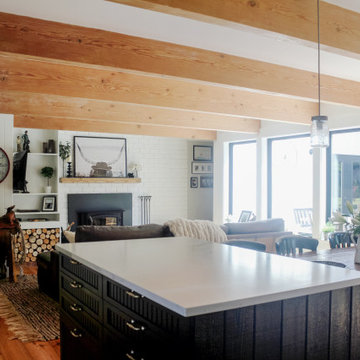
Mid-sized open concept living room with white walls, medium hardwood floors, a standard fireplace, a brick fireplace surround, a wall-mounted tv, brown floor, exposed beam and planked wall panelling.
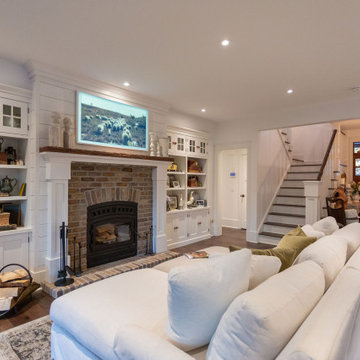
Inspiration for a mid-sized traditional open concept living room in Calgary with white walls, medium hardwood floors, a standard fireplace, a brick fireplace surround, a wall-mounted tv, brown floor and planked wall panelling.
Living Room Design Photos with Medium Hardwood Floors and Planked Wall Panelling
14