Living Room Design Photos with Medium Hardwood Floors and Planked Wall Panelling
Refine by:
Budget
Sort by:Popular Today
241 - 260 of 679 photos
Item 1 of 3
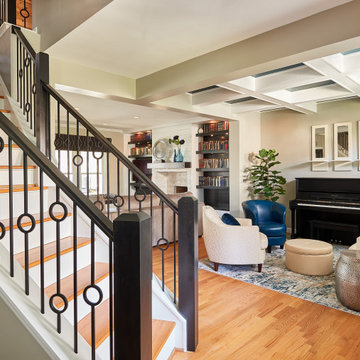
DiFabion Remodeling, Inc., Indian Trail, North Carolina, 2021 Regional CotY Award Winner, Residential Interior Under $100,000
Photo of a mid-sized transitional open concept living room in Charlotte with a music area, beige walls, medium hardwood floors, a standard fireplace, a built-in media wall, coffered and planked wall panelling.
Photo of a mid-sized transitional open concept living room in Charlotte with a music area, beige walls, medium hardwood floors, a standard fireplace, a built-in media wall, coffered and planked wall panelling.
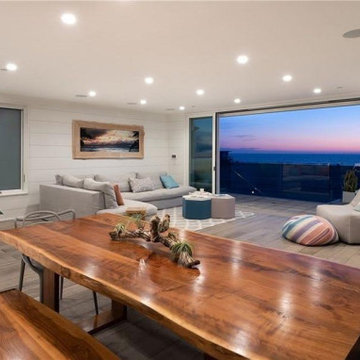
Design an Open Floor plan for a compact living area.
Designed custom live edge Dining table and surf board inspired benches.
Design ideas for a small contemporary open concept living room in Los Angeles with medium hardwood floors, grey floor, white walls, a standard fireplace, a brick fireplace surround and planked wall panelling.
Design ideas for a small contemporary open concept living room in Los Angeles with medium hardwood floors, grey floor, white walls, a standard fireplace, a brick fireplace surround and planked wall panelling.
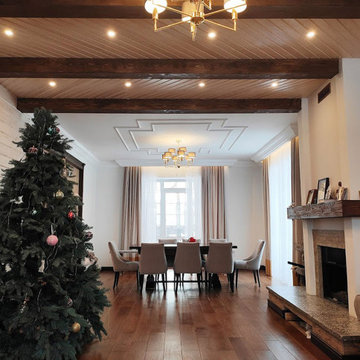
Inspiration for a large country living room in Yekaterinburg with a music area, beige walls, medium hardwood floors, a ribbon fireplace, a stone fireplace surround, brown floor, exposed beam and planked wall panelling.
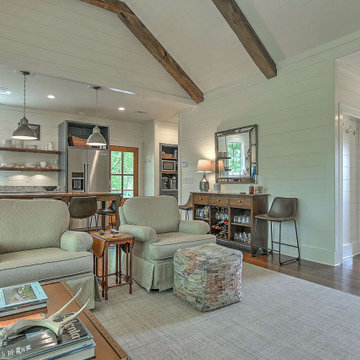
An efficiently designed fishing retreat with waterfront access on the Holston River in East Tennessee
Small country open concept living room in Other with white walls, medium hardwood floors, a standard fireplace, a brick fireplace surround, a wall-mounted tv, timber and planked wall panelling.
Small country open concept living room in Other with white walls, medium hardwood floors, a standard fireplace, a brick fireplace surround, a wall-mounted tv, timber and planked wall panelling.
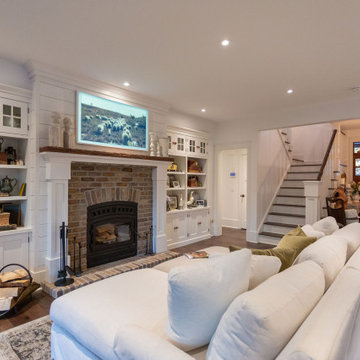
Inspiration for a mid-sized traditional open concept living room in Calgary with white walls, medium hardwood floors, a standard fireplace, a brick fireplace surround, a wall-mounted tv, brown floor and planked wall panelling.
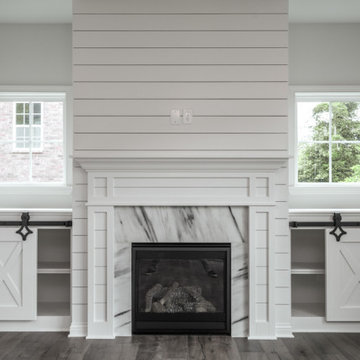
This is an example of a traditional open concept living room in Louisville with white walls, medium hardwood floors, a standard fireplace, brown floor and planked wall panelling.
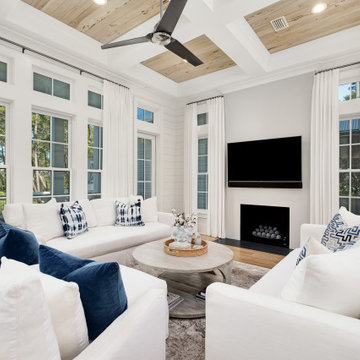
This is an example of a large beach style formal open concept living room in Other with white walls, medium hardwood floors, a standard fireplace, a wall-mounted tv, brown floor, coffered and planked wall panelling.
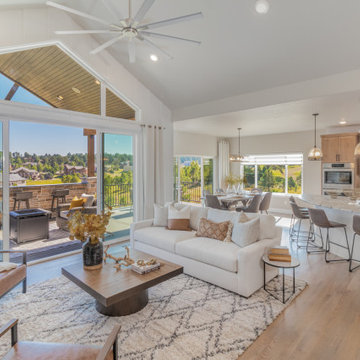
WOOD FLOORING: 3 1/4" plank, Stain: Classic Gray
INTERIOR PAINT: SW7029 Agreeable Gray
FURNITURE: Provided By White Orchid
LIGHTING: Home Lighting
STONE: Boral, Country Ledgestone, Aspen, w/ White Mortar
SHIPLAP: SW7006 Extra White
CABINETS: BJ Tidwell, Pecan, Shaker I
COUNTERTOP: Granite, Azul Celeste, Leathered
APPLIANCES: Bosch
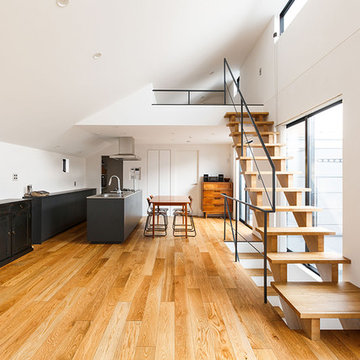
Design ideas for a mid-sized modern formal open concept living room in Tokyo Suburbs with white walls, medium hardwood floors, no fireplace, a freestanding tv, brown floor, vaulted and planked wall panelling.
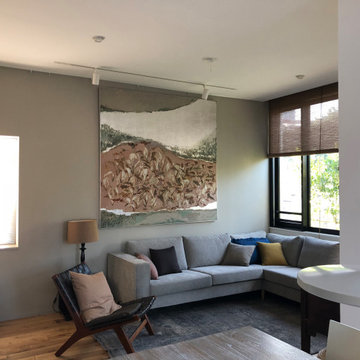
リビング
Inspiration for a small modern open concept living room in Tokyo with white walls, medium hardwood floors, timber and planked wall panelling.
Inspiration for a small modern open concept living room in Tokyo with white walls, medium hardwood floors, timber and planked wall panelling.
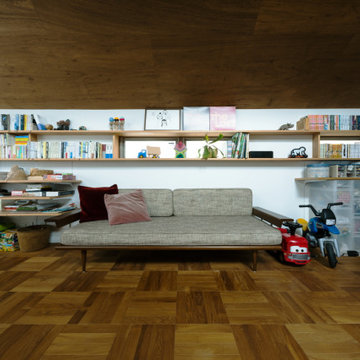
2階リビングダイニング。
右側の壁面棚は、既存窓に合わせて造った本棚。
家の様々な場所に本棚をつくり、沢山の本は家族で共有します。
(写真 傍島利浩)
This is an example of a small modern open concept living room in Tokyo with a library, white walls, medium hardwood floors, no fireplace, a wall-mounted tv, brown floor, timber and planked wall panelling.
This is an example of a small modern open concept living room in Tokyo with a library, white walls, medium hardwood floors, no fireplace, a wall-mounted tv, brown floor, timber and planked wall panelling.
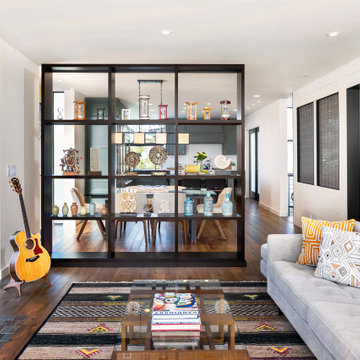
Eclectic living room separated from kitchen and dining by large open shelving
Photo of a mid-sized contemporary open concept living room in Seattle with white walls, medium hardwood floors, a standard fireplace and planked wall panelling.
Photo of a mid-sized contemporary open concept living room in Seattle with white walls, medium hardwood floors, a standard fireplace and planked wall panelling.
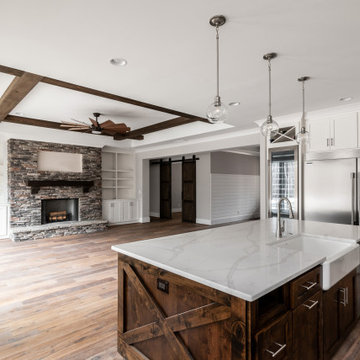
Photo of an arts and crafts open concept living room in Charlotte with beige walls, medium hardwood floors, a wood stove, exposed beam and planked wall panelling.
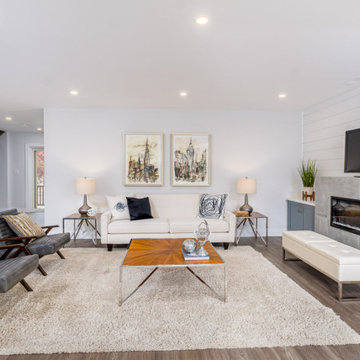
Inspiration for a large modern loft-style living room in Toronto with white walls, medium hardwood floors, a ribbon fireplace, a stone fireplace surround, a freestanding tv, brown floor, vaulted and planked wall panelling.
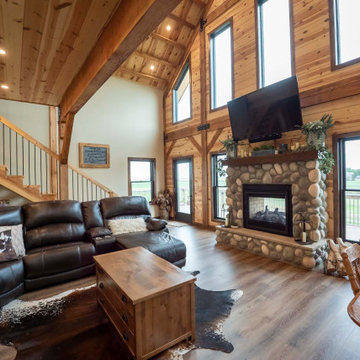
Timber frame home with vaulted ceilings and loft overhead
Large country open concept living room with beige walls, medium hardwood floors, a standard fireplace, a wall-mounted tv, brown floor, vaulted and planked wall panelling.
Large country open concept living room with beige walls, medium hardwood floors, a standard fireplace, a wall-mounted tv, brown floor, vaulted and planked wall panelling.
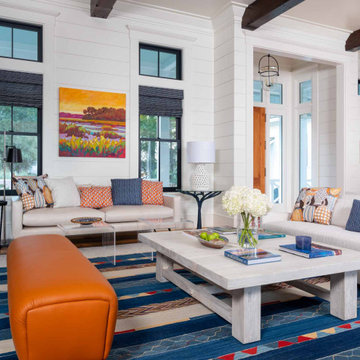
Open floor plan with reclaimed heart pine floors, wide plank shiplap walls, and reclaimed timber ceiling beams.
This is an example of a country open concept living room in Other with medium hardwood floors, brown floor, exposed beam and planked wall panelling.
This is an example of a country open concept living room in Other with medium hardwood floors, brown floor, exposed beam and planked wall panelling.
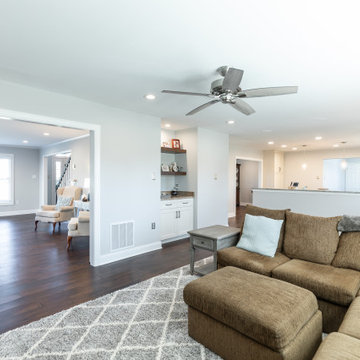
Here you can see how one room leads to the next with an open and airy f eel in this home.
Inspiration for a mid-sized traditional open concept living room in Philadelphia with white walls, medium hardwood floors, a standard fireplace, a brick fireplace surround, a wall-mounted tv, brown floor and planked wall panelling.
Inspiration for a mid-sized traditional open concept living room in Philadelphia with white walls, medium hardwood floors, a standard fireplace, a brick fireplace surround, a wall-mounted tv, brown floor and planked wall panelling.
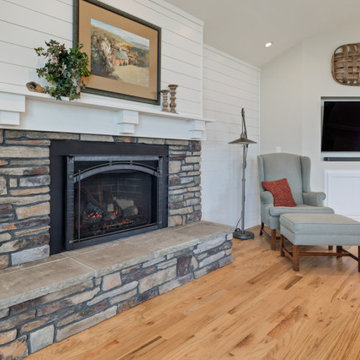
This is an example of a large country formal open concept living room in Other with white walls, medium hardwood floors, a standard fireplace, a stone fireplace surround, multi-coloured floor, planked wall panelling and a wall-mounted tv.
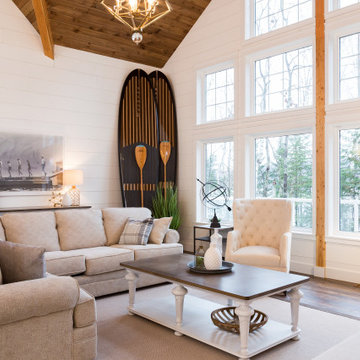
This is an example of a large transitional living room in Toronto with white walls, medium hardwood floors, brown floor, wood and planked wall panelling.
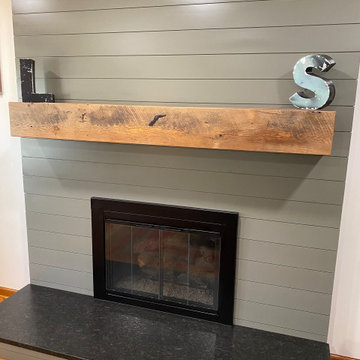
We designed and updated the fireplace, bathrooms, and dining room with a modern farmhouse look.
Photo of a mid-sized country enclosed living room in Columbus with yellow walls, medium hardwood floors, a standard fireplace, brown floor and planked wall panelling.
Photo of a mid-sized country enclosed living room in Columbus with yellow walls, medium hardwood floors, a standard fireplace, brown floor and planked wall panelling.
Living Room Design Photos with Medium Hardwood Floors and Planked Wall Panelling
13