Living Room Design Photos with Medium Hardwood Floors and Planked Wall Panelling
Refine by:
Budget
Sort by:Popular Today
301 - 320 of 681 photos
Item 1 of 3
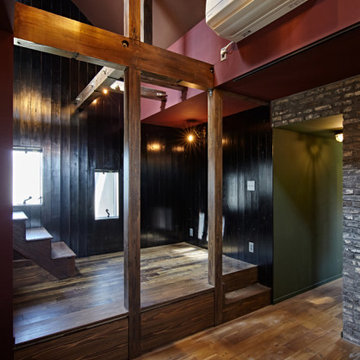
Mid-sized contemporary formal open concept living room in Other with multi-coloured walls, medium hardwood floors, a corner fireplace, a brick fireplace surround, a wall-mounted tv, brown floor, exposed beam and planked wall panelling.
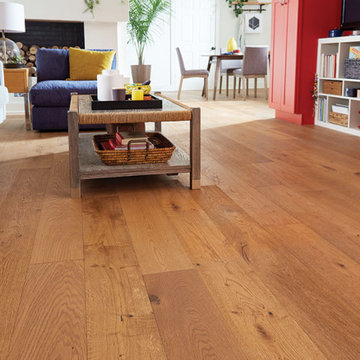
Inspiration for an eclectic open concept living room in Raleigh with white walls, medium hardwood floors, a plaster fireplace surround, a built-in media wall, brown floor and planked wall panelling.
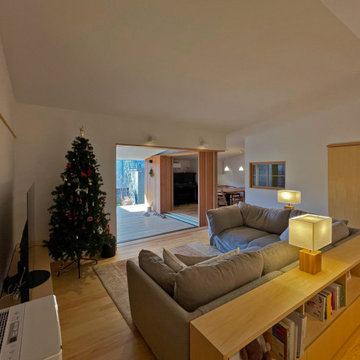
Photo of a large formal open concept living room with white walls, medium hardwood floors, a freestanding tv, beige floor, timber and planked wall panelling.
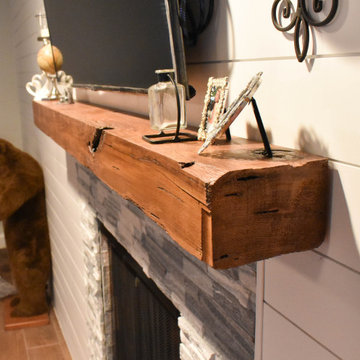
This project involved building back a home that was gutted to remove mold. Most of the project was pretty basic so we are highlighting the fireplace on a shiplap wall.
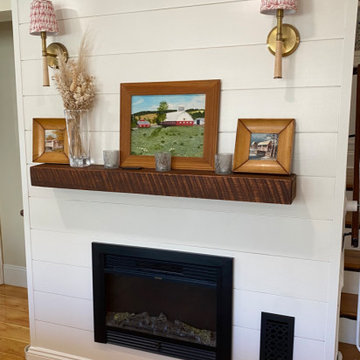
Inspiration for a large traditional open concept living room in Boston with white walls, medium hardwood floors, a standard fireplace, no tv, exposed beam and planked wall panelling.
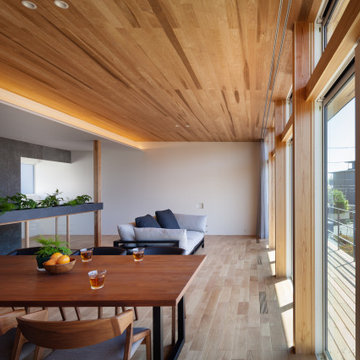
Photo of an open concept living room in Tokyo with white walls, medium hardwood floors, a wall-mounted tv, wood and planked wall panelling.
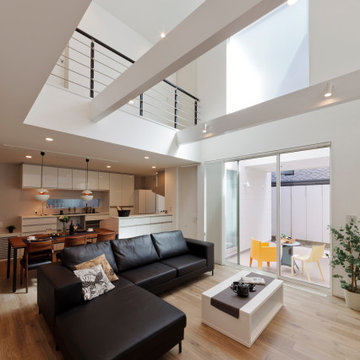
吹き抜けとインナーパティオ、双方から 開放感を味わえるリビング。 上質なレザーソファーが空間の魅力をグッと引き上げます。
Inspiration for an open concept living room in Other with white walls, medium hardwood floors, a freestanding tv, beige floor, timber and planked wall panelling.
Inspiration for an open concept living room in Other with white walls, medium hardwood floors, a freestanding tv, beige floor, timber and planked wall panelling.
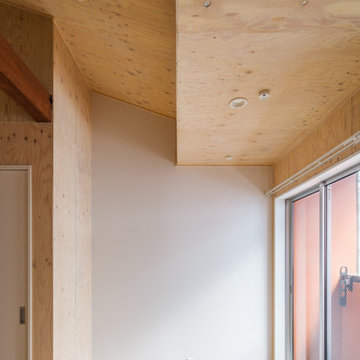
リノベーション
(ウロコ壁が特徴的な自然素材のリノベーション)
梁の出たリビング
土間空間があり、梁の出た小屋組空間ある、住まいです。
株式会社小木野貴光アトリエ一級建築士建築士事務所
https://www.ogino-a.com/
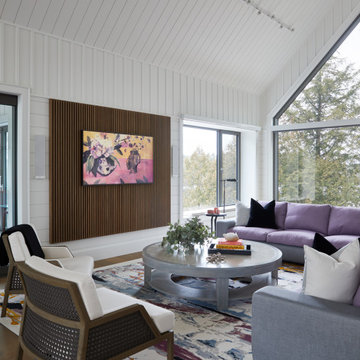
Inspiration for a large contemporary open concept living room in Toronto with white walls, medium hardwood floors, a wall-mounted tv, brown floor, vaulted and planked wall panelling.
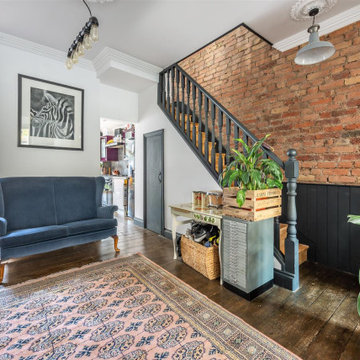
Photo of a contemporary open concept living room in London with medium hardwood floors, a standard fireplace, a plaster fireplace surround and planked wall panelling.
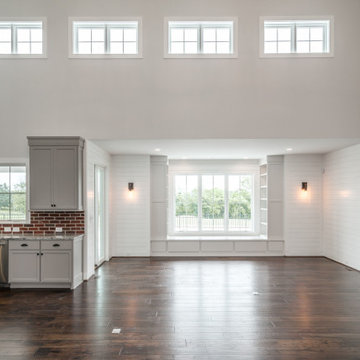
Large open living with corner brick fireplace and natural light coming from above. Built in window seat.
Design ideas for a large country open concept living room in Other with grey walls, medium hardwood floors, a corner fireplace, a brick fireplace surround, brown floor, timber and planked wall panelling.
Design ideas for a large country open concept living room in Other with grey walls, medium hardwood floors, a corner fireplace, a brick fireplace surround, brown floor, timber and planked wall panelling.
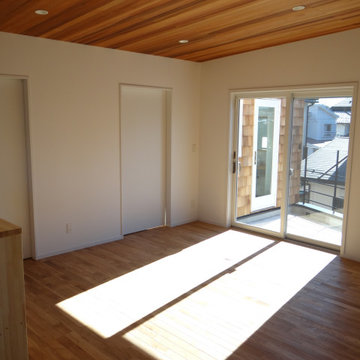
Design ideas for a modern living room in Other with white walls, medium hardwood floors, timber and planked wall panelling.
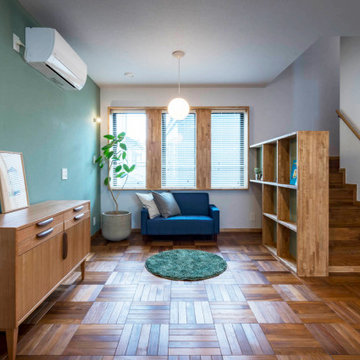
This is an example of a living room in Other with multi-coloured walls, medium hardwood floors, brown floor, wallpaper and planked wall panelling.
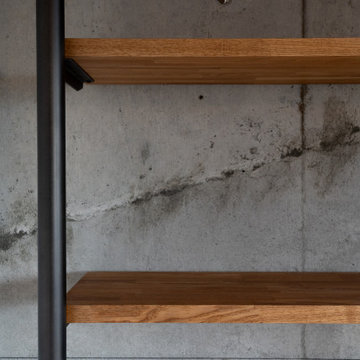
Photo of a mid-sized industrial open concept living room in Tokyo with a library, grey walls, medium hardwood floors, no fireplace, yellow floor, timber and planked wall panelling.
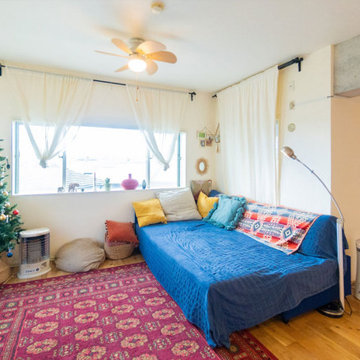
カーテンレールを天井近くにして空間が広く見える様にしました
Design ideas for an open concept living room in Kobe with white walls, medium hardwood floors, no fireplace, beige floor, timber and planked wall panelling.
Design ideas for an open concept living room in Kobe with white walls, medium hardwood floors, no fireplace, beige floor, timber and planked wall panelling.
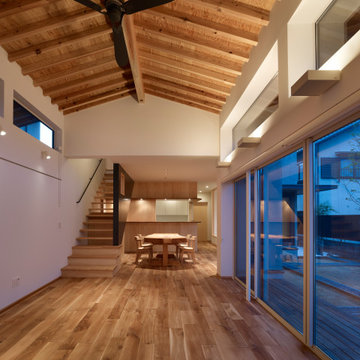
Inspiration for an open concept living room with white walls, medium hardwood floors, exposed beam and planked wall panelling.
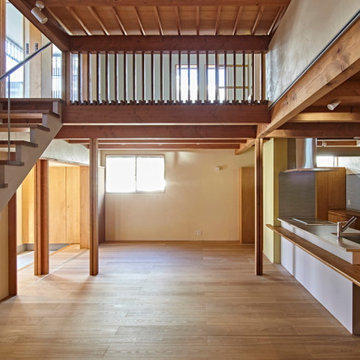
Photo of a mid-sized contemporary open concept living room in Other with white walls, medium hardwood floors, no fireplace, no tv, beige floor, exposed beam and planked wall panelling.
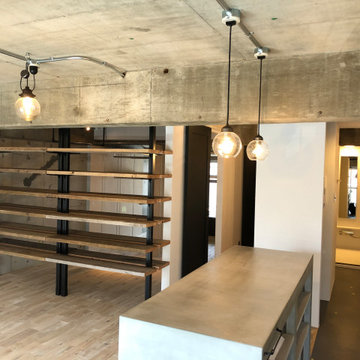
古材を利用した可動式ブックシェルフで寝室と曖昧にマジ切ることで広さを与えた。
ラスティックなフローリングとモルタル、躯体を表した天井とインダストリアルとモダンの中間を目指した空間。
This is an example of a mid-sized modern open concept living room in Tokyo with white walls, medium hardwood floors, exposed beam and planked wall panelling.
This is an example of a mid-sized modern open concept living room in Tokyo with white walls, medium hardwood floors, exposed beam and planked wall panelling.
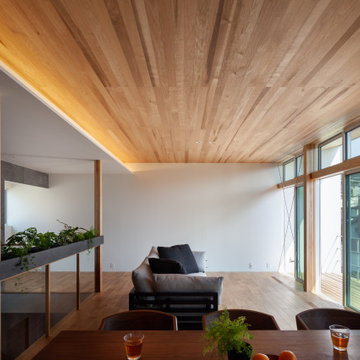
Open concept living room in Tokyo with white walls, medium hardwood floors, a wall-mounted tv, wood and planked wall panelling.
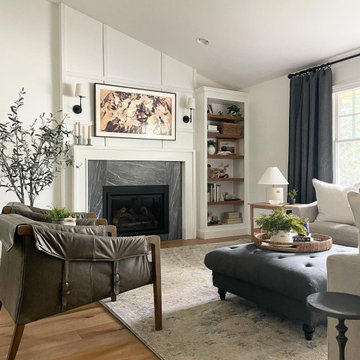
Hemingway Oak, Novella Collection. This living room designed by Laura Sima of Sima Spaces, features a modern-Traditional design using neutral tones.
Mid-sized transitional formal open concept living room in Minneapolis with white walls, medium hardwood floors, a standard fireplace, a stone fireplace surround, no tv, multi-coloured floor, vaulted and planked wall panelling.
Mid-sized transitional formal open concept living room in Minneapolis with white walls, medium hardwood floors, a standard fireplace, a stone fireplace surround, no tv, multi-coloured floor, vaulted and planked wall panelling.
Living Room Design Photos with Medium Hardwood Floors and Planked Wall Panelling
16