Living Room Design Photos with Medium Hardwood Floors and Planked Wall Panelling
Refine by:
Budget
Sort by:Popular Today
281 - 300 of 681 photos
Item 1 of 3
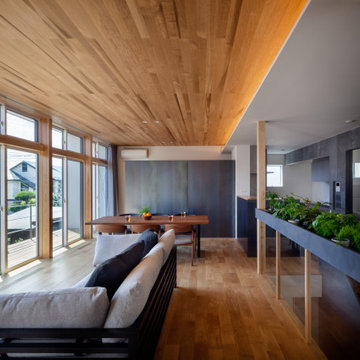
Photo of an open concept living room in Tokyo with white walls, medium hardwood floors, a wall-mounted tv, wood and planked wall panelling.
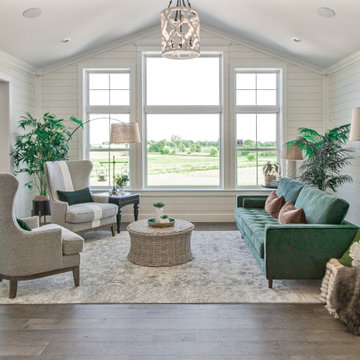
6 1/2-inch wide engineered Weathered Maple by Casabella - collection: Provincial, selection: Fredicton
Country formal enclosed living room with medium hardwood floors, brown floor, vaulted and planked wall panelling.
Country formal enclosed living room with medium hardwood floors, brown floor, vaulted and planked wall panelling.
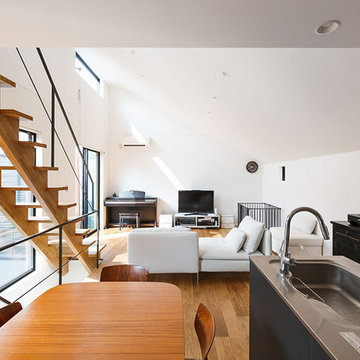
Inspiration for a mid-sized modern formal open concept living room in Tokyo Suburbs with white walls, medium hardwood floors, no fireplace, a freestanding tv, brown floor, vaulted and planked wall panelling.
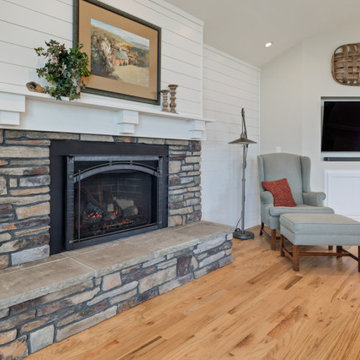
This is an example of a large country formal open concept living room in Other with white walls, medium hardwood floors, a standard fireplace, a stone fireplace surround, multi-coloured floor, planked wall panelling and a wall-mounted tv.
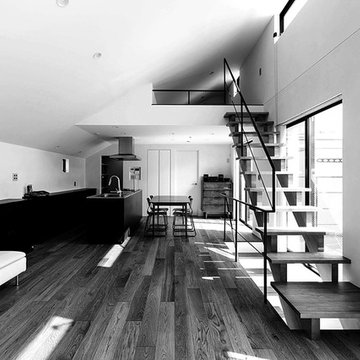
This is an example of a mid-sized modern formal open concept living room in Tokyo Suburbs with white walls, medium hardwood floors, no fireplace, a freestanding tv, brown floor, vaulted and planked wall panelling.
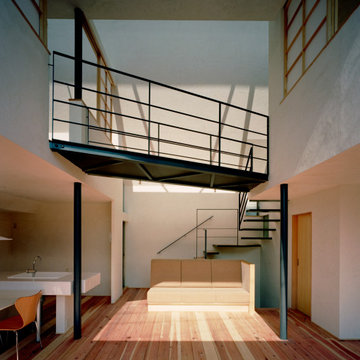
Design ideas for a modern open concept living room in Tokyo with white walls, medium hardwood floors, brown floor, timber and planked wall panelling.
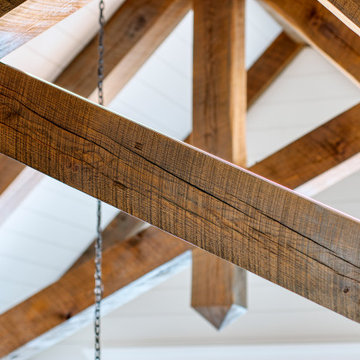
20' White Oak timber truss, post and beam built custom home.
Large arts and crafts open concept living room in Other with beige walls, medium hardwood floors, grey floor, timber and planked wall panelling.
Large arts and crafts open concept living room in Other with beige walls, medium hardwood floors, grey floor, timber and planked wall panelling.
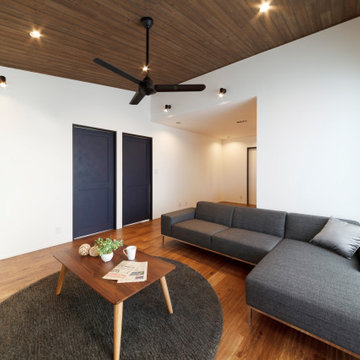
勾配天井を無垢シダー仕上げにした開放的なリビング。木の温もりに包まれた空間にふたつ並んだネイビーの扉がおしゃれなスパイスに。
Inspiration for an open concept living room in Other with white walls, medium hardwood floors, brown floor, wood and planked wall panelling.
Inspiration for an open concept living room in Other with white walls, medium hardwood floors, brown floor, wood and planked wall panelling.
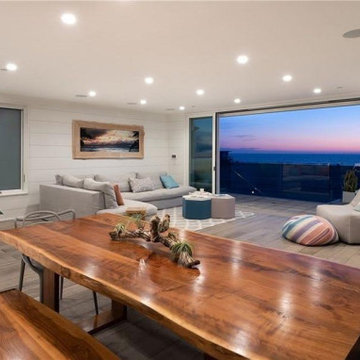
Design an Open Floor plan for a compact living area.
Designed custom live edge Dining table and surf board inspired benches.
Design ideas for a small contemporary open concept living room in Los Angeles with medium hardwood floors, grey floor, white walls, a standard fireplace, a brick fireplace surround and planked wall panelling.
Design ideas for a small contemporary open concept living room in Los Angeles with medium hardwood floors, grey floor, white walls, a standard fireplace, a brick fireplace surround and planked wall panelling.
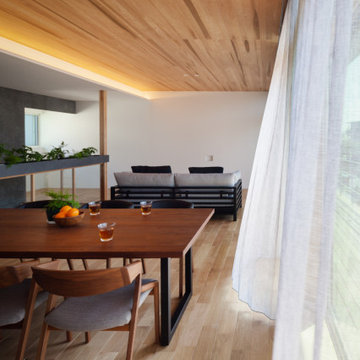
Inspiration for an open concept living room in Tokyo with white walls, medium hardwood floors, a wall-mounted tv, wood and planked wall panelling.
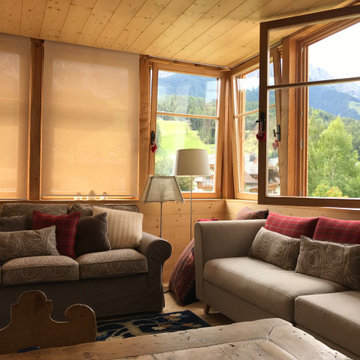
Small contemporary open concept living room in Bologna with white walls, medium hardwood floors, a concealed tv, brown floor, timber and planked wall panelling.
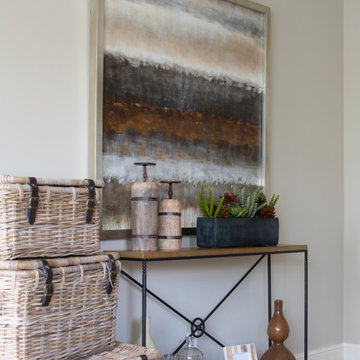
This is an example of a large transitional formal open concept living room in Minneapolis with beige walls, medium hardwood floors, a standard fireplace, a wood fireplace surround, a built-in media wall, brown floor, exposed beam and planked wall panelling.
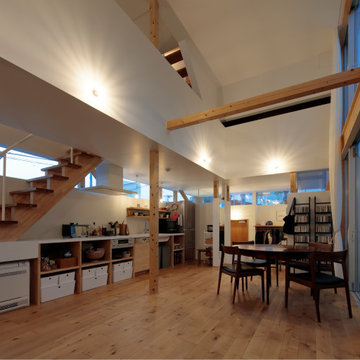
This is an example of a mid-sized modern open concept living room in Tokyo with white walls, medium hardwood floors, no fireplace, brown floor, timber and planked wall panelling.
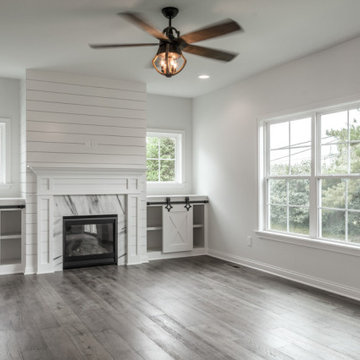
Photo of a traditional open concept living room in Louisville with white walls, medium hardwood floors, a standard fireplace, brown floor and planked wall panelling.
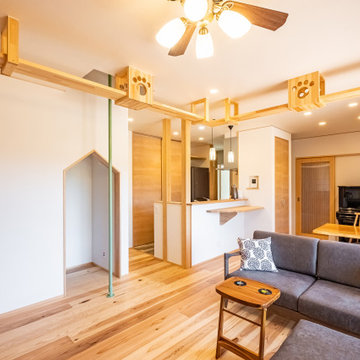
足触りの心地よい無垢床を使用
愛猫の為の天井に張り巡らせたキャットウォーク
Design ideas for a living room in Other with medium hardwood floors, brown floor, timber and planked wall panelling.
Design ideas for a living room in Other with medium hardwood floors, brown floor, timber and planked wall panelling.
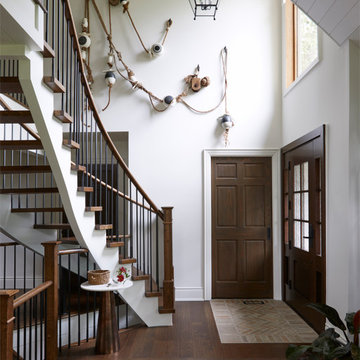
Designed to embrace the warmth of home and the elegance of open living. The shiplap vaulted ceiling lends character to the space, while potlights and a chandelier bring a balance of modern sophistication.
Our open concept design seamlessly connects this living space to the kitchen, making it the perfect setting for entertaining friends and family. Timber beams add a rustic touch, a visual reminder of the timeless craftsmanship that defines this space.
With ample seating options, our living room welcomes guests and offers the perfect environment for both lively gatherings and cozy moments. This is a place where you can relax, entertain, and create lasting memories in style.
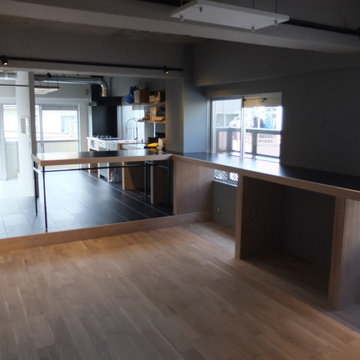
キッチンからリビングまでのカウンターを一体でデザイン。リビング側は一段床が下がりハイカウンターサイズに。ダイニングテーブルも造作
This is an example of a mid-sized modern open concept living room in Tokyo with grey walls, medium hardwood floors, black floor, exposed beam and planked wall panelling.
This is an example of a mid-sized modern open concept living room in Tokyo with grey walls, medium hardwood floors, black floor, exposed beam and planked wall panelling.
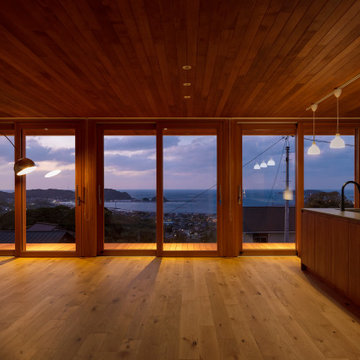
Photo of a large modern open concept living room in Other with white walls, medium hardwood floors, no fireplace, a wall-mounted tv, beige floor, wood and planked wall panelling.
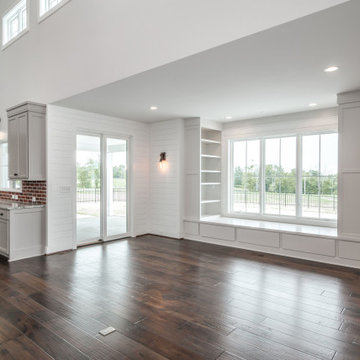
Large open living with corner brick fireplace and natural light coming from above. Built in window seat.
Inspiration for a large country open concept living room in Other with grey walls, medium hardwood floors, a corner fireplace, a brick fireplace surround, brown floor, timber and planked wall panelling.
Inspiration for a large country open concept living room in Other with grey walls, medium hardwood floors, a corner fireplace, a brick fireplace surround, brown floor, timber and planked wall panelling.
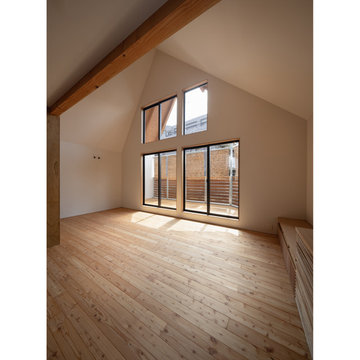
2・3階は閉じることが必要とされた部屋(納戸、トイレ、主寝室)以外は全てが繋がったおおらかな空間として、南東側は切妻の屋根形状があらわになった二層吹き抜けのリビングとしています。
Design ideas for a mid-sized asian open concept living room in Tokyo with a music area, white walls, medium hardwood floors, no fireplace, a wall-mounted tv, brown floor, timber and planked wall panelling.
Design ideas for a mid-sized asian open concept living room in Tokyo with a music area, white walls, medium hardwood floors, no fireplace, a wall-mounted tv, brown floor, timber and planked wall panelling.
Living Room Design Photos with Medium Hardwood Floors and Planked Wall Panelling
15