Living Room Design Photos with Medium Hardwood Floors and Travertine Floors
Refine by:
Budget
Sort by:Popular Today
41 - 60 of 143,619 photos
Item 1 of 3
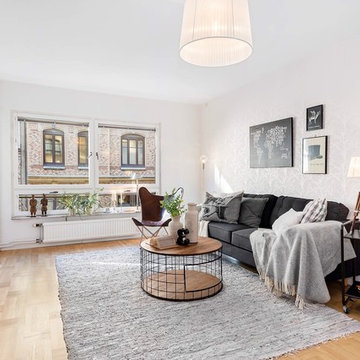
This is an example of a mid-sized scandinavian living room in Gothenburg with white walls, medium hardwood floors and a freestanding tv.
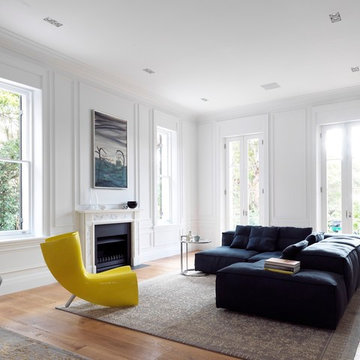
decus interiors
Inspiration for an eclectic living room in Sydney with white walls, medium hardwood floors and a standard fireplace.
Inspiration for an eclectic living room in Sydney with white walls, medium hardwood floors and a standard fireplace.
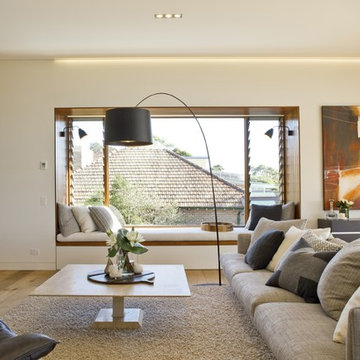
Simon Wood
This is an example of a large contemporary open concept living room in Sydney with white walls, medium hardwood floors, a two-sided fireplace, a stone fireplace surround and a wall-mounted tv.
This is an example of a large contemporary open concept living room in Sydney with white walls, medium hardwood floors, a two-sided fireplace, a stone fireplace surround and a wall-mounted tv.
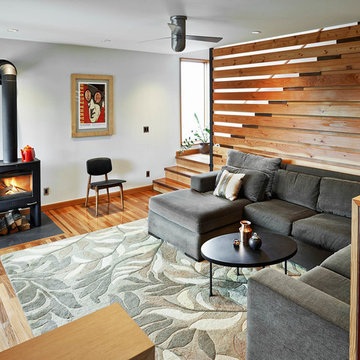
Dustin Peck Photography
Photo of a contemporary living room in Seattle with white walls, medium hardwood floors and a wood stove.
Photo of a contemporary living room in Seattle with white walls, medium hardwood floors and a wood stove.
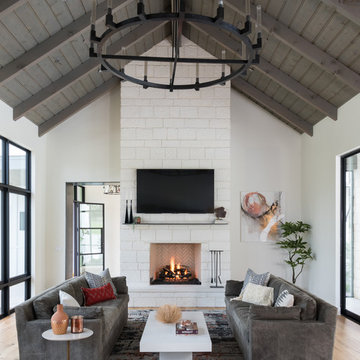
Michael Hunter Photography
Inspiration for a country living room in Austin with white walls, medium hardwood floors, a standard fireplace, a stone fireplace surround, a wall-mounted tv and brown floor.
Inspiration for a country living room in Austin with white walls, medium hardwood floors, a standard fireplace, a stone fireplace surround, a wall-mounted tv and brown floor.
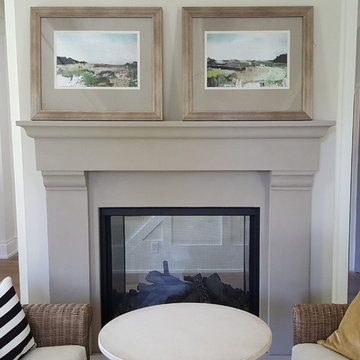
adapted from picture that client loved for their home, made arched top that was a rectangular box.
This is an example of a traditional living room in Other with white walls, medium hardwood floors, a standard fireplace and a plaster fireplace surround.
This is an example of a traditional living room in Other with white walls, medium hardwood floors, a standard fireplace and a plaster fireplace surround.
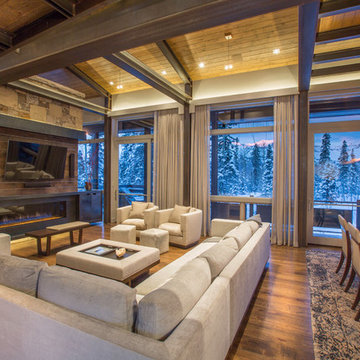
Josh Johnson
Photo of an expansive modern open concept living room in Denver with medium hardwood floors, a metal fireplace surround and a wall-mounted tv.
Photo of an expansive modern open concept living room in Denver with medium hardwood floors, a metal fireplace surround and a wall-mounted tv.

Photo by Krista Cox Studio
Inspiration for a transitional living room in Charlotte with white walls, medium hardwood floors, a standard fireplace, a stone fireplace surround, a wall-mounted tv, brown floor, exposed beam and vaulted.
Inspiration for a transitional living room in Charlotte with white walls, medium hardwood floors, a standard fireplace, a stone fireplace surround, a wall-mounted tv, brown floor, exposed beam and vaulted.
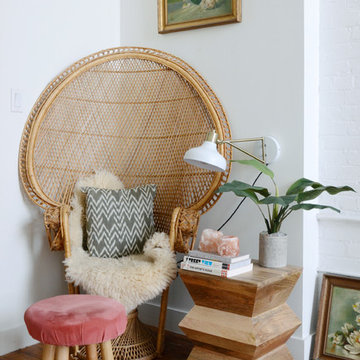
Photo: Faith Towers © 2018 Houzz
This is an example of an eclectic living room in Providence with white walls, medium hardwood floors and brown floor.
This is an example of an eclectic living room in Providence with white walls, medium hardwood floors and brown floor.
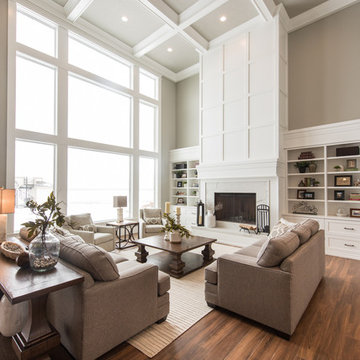
Jared Medley
This is an example of a transitional open concept living room in Salt Lake City with beige walls, medium hardwood floors, a standard fireplace, a wood fireplace surround and brown floor.
This is an example of a transitional open concept living room in Salt Lake City with beige walls, medium hardwood floors, a standard fireplace, a wood fireplace surround and brown floor.
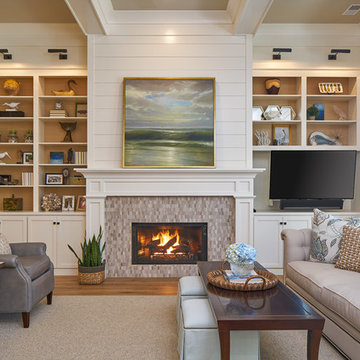
A lovely, relaxing family room, complete with gorgeous stone surround fireplace, topped with beautiful crown molding and beadboard above. Open beams and a painted ceiling, the French Slider doors with transoms all contribute to the feeling of lightness and space. Gorgeous hardwood flooring, buttboard walls behind the open book shelves and white crown molding for the cabinets, floorboards, door framing...simply lovely.
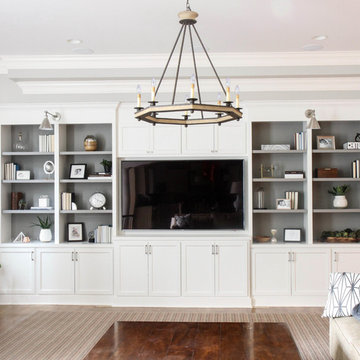
Inspiration for a large transitional open concept living room in Chicago with grey walls, medium hardwood floors, no fireplace, a built-in media wall and brown floor.
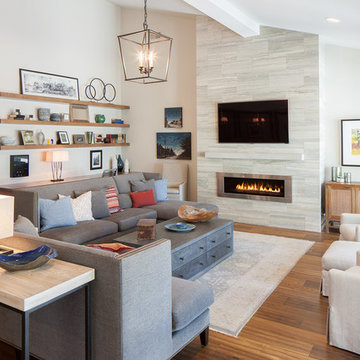
Living Room
Inspiration for a large contemporary formal open concept living room in Grand Rapids with medium hardwood floors, a ribbon fireplace, a metal fireplace surround, a wall-mounted tv and beige walls.
Inspiration for a large contemporary formal open concept living room in Grand Rapids with medium hardwood floors, a ribbon fireplace, a metal fireplace surround, a wall-mounted tv and beige walls.
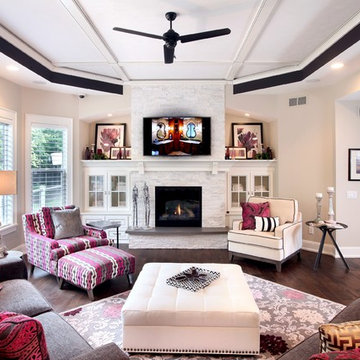
Gray Concrete Fireplace Hearth
See more of our work at www.hardtopix.com
Photo by M-Buck Studio
Mid-sized transitional formal open concept living room in Grand Rapids with beige walls, medium hardwood floors, a standard fireplace, a wall-mounted tv and a stone fireplace surround.
Mid-sized transitional formal open concept living room in Grand Rapids with beige walls, medium hardwood floors, a standard fireplace, a wall-mounted tv and a stone fireplace surround.
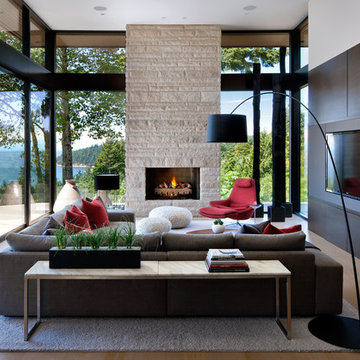
Photo by Brandon Barre
Design ideas for a large modern open concept living room in Vancouver with a built-in media wall, beige floor, medium hardwood floors, a standard fireplace and a stone fireplace surround.
Design ideas for a large modern open concept living room in Vancouver with a built-in media wall, beige floor, medium hardwood floors, a standard fireplace and a stone fireplace surround.

Inspiration for a transitional living room in San Francisco with white walls, medium hardwood floors, a standard fireplace, brown floor and vaulted.

The perfect spot for any occasion. Whether it's a family movie night or a quick nap, this neutral chaise sectional accompanied by the stone fireplace makes the best area.
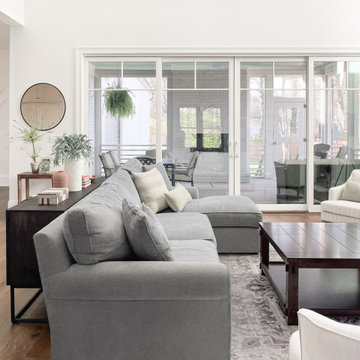
Large transitional open concept living room in Nashville with white walls, medium hardwood floors, a wall-mounted tv and brown floor.

Download our free ebook, Creating the Ideal Kitchen. DOWNLOAD NOW
Alice and Dave are on their 2nd home with TKS Design Group, having completed the remodel of a kitchen, primary bath and laundry/mudroom in their previous home. This new home is a bit different in that it is new construction. The house has beautiful space and light but they needed help making it feel like a home.
In the living room, Alice and Dave plan to host family at their home often and wanted a space that had plenty of comfy seating for conversation, but also an area to play games. So, our vision started with a search for luxurious but durable fabric along with multiple types of seating to bring the entire space together. Our light-filled living room is now warm and inviting to accommodate Alice and Dave’s weekend visitors.
The multiple types of seating chosen include a large sofa, two chairs, along with two occasional ottomans in both solids and patterns and all in easy to care for performance fabrics. Underneath, we layered a soft wool rug with cool tones that complimented both the warm tones of the wood floor and the cool tones of the fabric seating. A beautiful occasional table and a large cocktail table round out the space.
We took advantage of this room’s height by placing oversized artwork on the largest wall to create a place for your eyes to rest and to take advantage of the room’s scale. The TV was relocated to its current location over the fireplace, and a new light fixture scaled appropriately to the room’s ceiling height gives the space a more comfortable, approachable feel. Lastly, carefully chosen accessories including books, plants, and bowls complete this family’s new living space.
Photography by @MargaretRajic
Do you have a new home that has great bones but just doesn’t feel comfortable and you can’t quite figure out why? Contact us here to see how we can help!
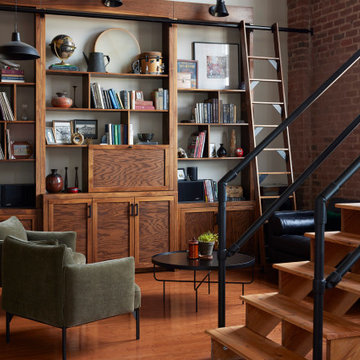
Inspiration for a modern loft-style living room in Richmond with a library and medium hardwood floors.
Living Room Design Photos with Medium Hardwood Floors and Travertine Floors
3