Living Room Design Photos with Medium Hardwood Floors and Wood
Refine by:
Budget
Sort by:Popular Today
121 - 140 of 1,097 photos
Item 1 of 3
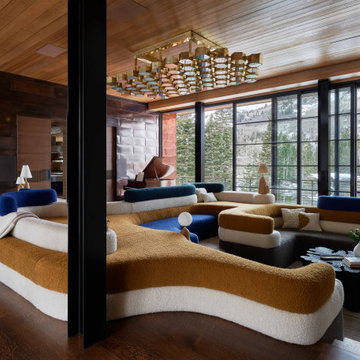
Design ideas for an expansive modern formal open concept living room in Salt Lake City with multi-coloured walls, medium hardwood floors, a standard fireplace, a stone fireplace surround, brown floor, wood and planked wall panelling.
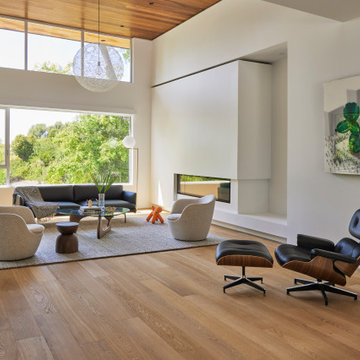
The original house had a wood burning masonry fireplace in the same location, but the client wanted a sleeker look and a more energy efficient (and less polluting) option.
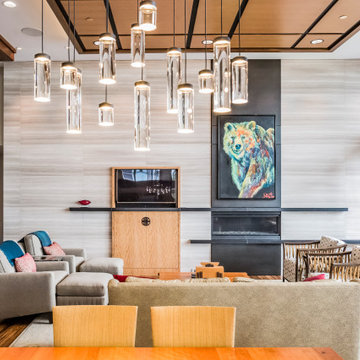
Design ideas for a contemporary living room in Seattle with grey walls, medium hardwood floors, a ribbon fireplace, a wall-mounted tv, brown floor and wood.
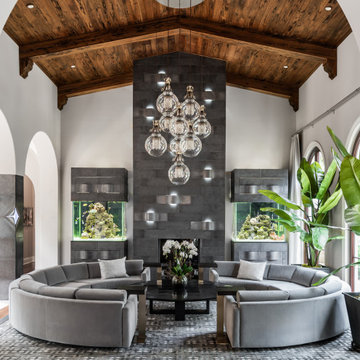
Photo of a mediterranean formal enclosed living room in Miami with white walls, medium hardwood floors, a standard fireplace, a tile fireplace surround, no tv, brown floor, exposed beam, vaulted and wood.
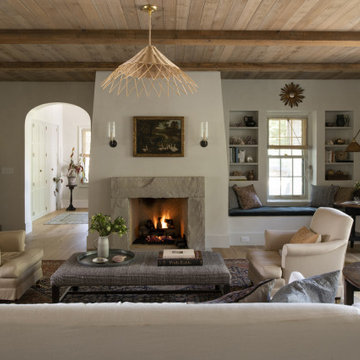
Contractor: Kyle Hunt & Partners
Interiors: Alecia Stevens Interiors
Landscape: Yardscapes, Inc.
Photos: Scott Amundson
Inspiration for a living room in Minneapolis with white walls, medium hardwood floors, a standard fireplace, a stone fireplace surround and wood.
Inspiration for a living room in Minneapolis with white walls, medium hardwood floors, a standard fireplace, a stone fireplace surround and wood.
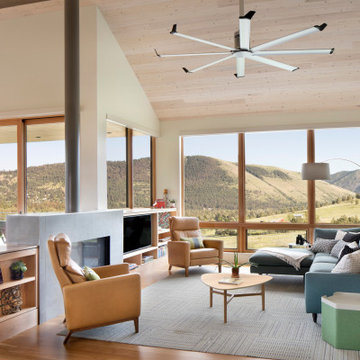
This is an example of a contemporary open concept living room in Other with a two-sided fireplace, beige walls, medium hardwood floors, brown floor, vaulted and wood.
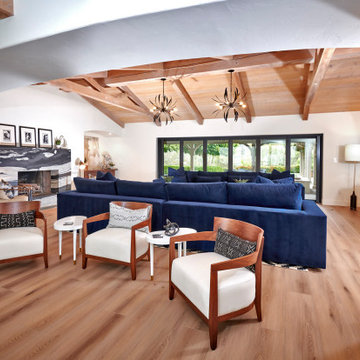
Urban cabin lifestyle. It will be compact, light-filled, clever, practical, simple, sustainable, and a dream to live in. It will have a well designed floor plan and beautiful details to create everyday astonishment. Life in the city can be both fulfilling and delightful.
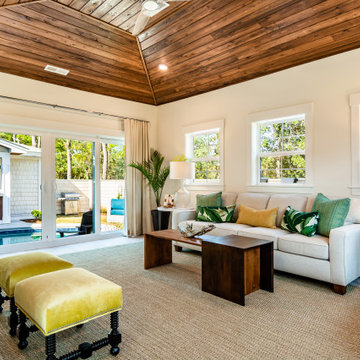
Photo of a tropical living room in Other with white walls, medium hardwood floors, brown floor and wood.
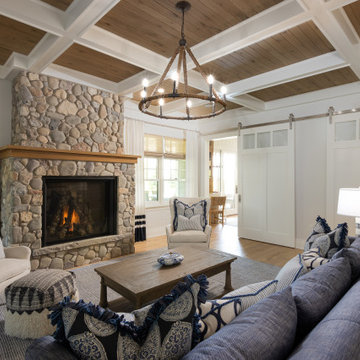
Inspiration for a beach style enclosed living room in Other with white walls, medium hardwood floors, a standard fireplace, a stone fireplace surround, brown floor, coffered and wood.
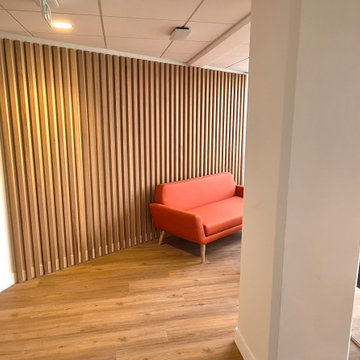
Ensemble de mobiliers et habillages muraux pour un siège professionnel. Cet ensemble est composé d'habillages muraux et plafond en tasseaux chêne huilé avec led intégrées, différents claustras, une banque d'accueil avec inscriptions gravées, une kitchenette, meuble de rangements et divers plateaux.
Les mobiliers sont réalisé en mélaminé blanc et chêne kendal huilé afin de s'assortir au mieux aux tasseaux chêne véritable.
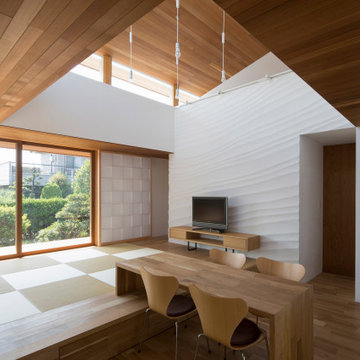
写真 | 堀 隆之
Inspiration for a large formal open concept living room in Other with white walls, medium hardwood floors, a freestanding tv, brown floor and wood.
Inspiration for a large formal open concept living room in Other with white walls, medium hardwood floors, a freestanding tv, brown floor and wood.
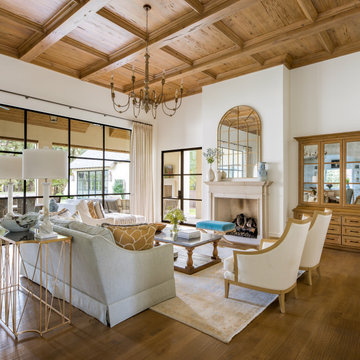
Design ideas for an open concept living room in Dallas with white walls, medium hardwood floors, a standard fireplace, brown floor, coffered and wood.
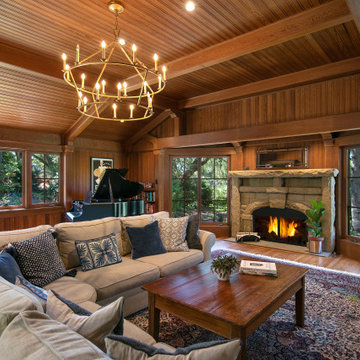
This is an example of a traditional living room in Santa Barbara with brown walls, medium hardwood floors, a standard fireplace, a stone fireplace surround, brown floor, vaulted, wood and wood walls.
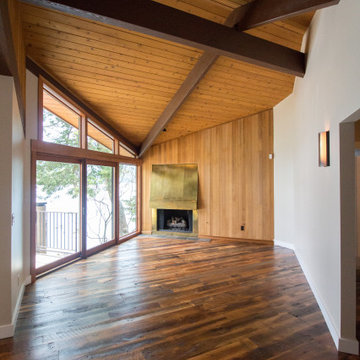
A fun eclectic remodel for our clients on the lake.
This is an example of an eclectic living room in Seattle with medium hardwood floors, a standard fireplace, a metal fireplace surround, a wall-mounted tv, wood and wood walls.
This is an example of an eclectic living room in Seattle with medium hardwood floors, a standard fireplace, a metal fireplace surround, a wall-mounted tv, wood and wood walls.
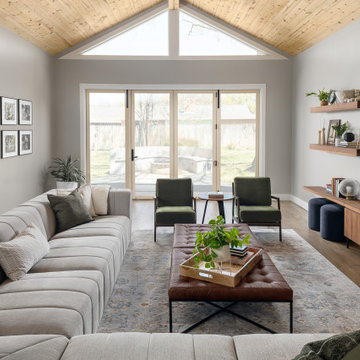
A relaxed modern living room with the purpose to create a beautiful space for the family to gather.
Inspiration for a large midcentury open concept living room in Dallas with grey walls, medium hardwood floors, no fireplace, a wall-mounted tv and wood.
Inspiration for a large midcentury open concept living room in Dallas with grey walls, medium hardwood floors, no fireplace, a wall-mounted tv and wood.
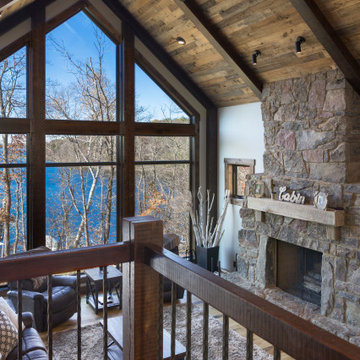
Stunning use of our reclaimed wood ceiling paneling in this rustic lake home. The family also utilized the reclaimed wood ceiling through to the kitchen and other rooms in the home. You'll also see one of our beautiful reclaimed wood fireplace mantels featured in the space.
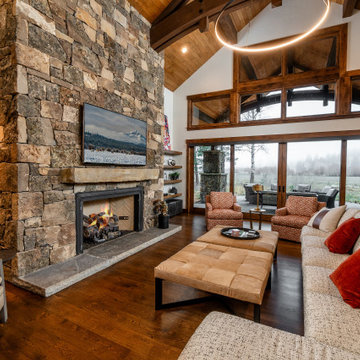
Living Room with views out to the meadow and Three-Fingered Jack
Design ideas for a large arts and crafts open concept living room in Other with medium hardwood floors, a standard fireplace, a stone fireplace surround, a wall-mounted tv and wood.
Design ideas for a large arts and crafts open concept living room in Other with medium hardwood floors, a standard fireplace, a stone fireplace surround, a wall-mounted tv and wood.
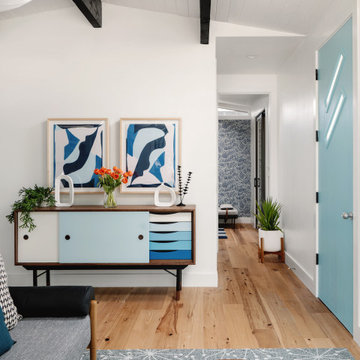
Our Austin studio decided to go bold with this project by ensuring that each space had a unique identity in the Mid-Century Modern style bathroom, butler's pantry, and mudroom. We covered the bathroom walls and flooring with stylish beige and yellow tile that was cleverly installed to look like two different patterns. The mint cabinet and pink vanity reflect the mid-century color palette. The stylish knobs and fittings add an extra splash of fun to the bathroom.
The butler's pantry is located right behind the kitchen and serves multiple functions like storage, a study area, and a bar. We went with a moody blue color for the cabinets and included a raw wood open shelf to give depth and warmth to the space. We went with some gorgeous artistic tiles that create a bold, intriguing look in the space.
In the mudroom, we used siding materials to create a shiplap effect to create warmth and texture – a homage to the classic Mid-Century Modern design. We used the same blue from the butler's pantry to create a cohesive effect. The large mint cabinets add a lighter touch to the space.
---
Project designed by the Atomic Ranch featured modern designers at Breathe Design Studio. From their Austin design studio, they serve an eclectic and accomplished nationwide clientele including in Palm Springs, LA, and the San Francisco Bay Area.
For more about Breathe Design Studio, see here: https://www.breathedesignstudio.com/
To learn more about this project, see here:
https://www.breathedesignstudio.com/atomic-ranch
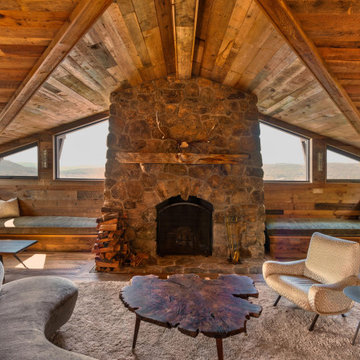
Upstairs overlooking the valley and farm below, residents enjoy warm fires in the enormous fireplace built from native fieldstones.
Photo of a large country living room in Bridgeport with brown walls, medium hardwood floors, a standard fireplace, a stone fireplace surround, brown floor, wood and wood walls.
Photo of a large country living room in Bridgeport with brown walls, medium hardwood floors, a standard fireplace, a stone fireplace surround, brown floor, wood and wood walls.
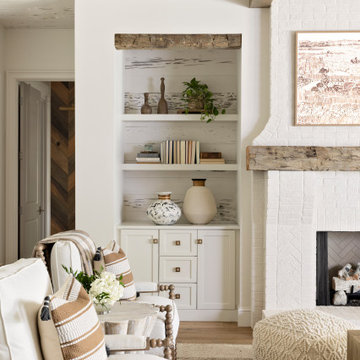
Large formal open concept living room in Orlando with white walls, medium hardwood floors, a standard fireplace, a stone fireplace surround, no tv, brown floor and wood.
Living Room Design Photos with Medium Hardwood Floors and Wood
7