Living Room Design Photos with Medium Hardwood Floors and Wood
Refine by:
Budget
Sort by:Popular Today
161 - 180 of 1,097 photos
Item 1 of 3
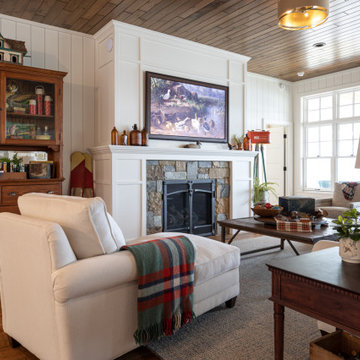
From this viewpoint, the living room draws your eyes to its white wood-clad fireplace, framed by a rustic stone enclosure and elegant wrought-iron doors. Above the mantle, a framed TV blends seamlessly into the décor, displaying artwork that echoes the room's aesthetic. To the side, an antique hutch steals the show, showcasing a curated collection of antique flashlights and other eclectic treasures. Every detail is thoughtfully placed, making it a room that's not just for living, but for appreciating the finer things in life.
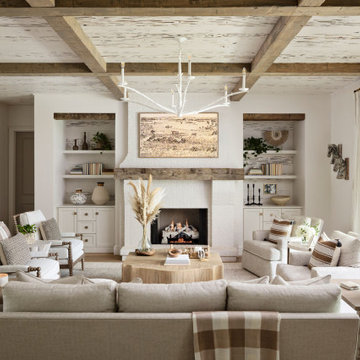
A master class in modern contemporary design is on display in Ocala, Florida. Six-hundred square feet of River-Recovered® Pecky Cypress 5-1/4” fill the ceilings and walls. The River-Recovered® Pecky Cypress is tastefully accented with a coat of white paint. The dining and outdoor lounge displays a 415 square feet of Midnight Heart Cypress 5-1/4” feature walls. Goodwin Company River-Recovered® Heart Cypress warms you up throughout the home. As you walk up the stairs guided by antique Heart Cypress handrails you are presented with a stunning Pecky Cypress feature wall with a chevron pattern design.
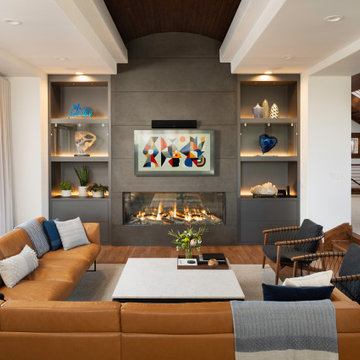
Rodwin Architecture & Skycastle Homes
Location: Boulder, Colorado, USA
Interior design, space planning and architectural details converge thoughtfully in this transformative project. A 15-year old, 9,000 sf. home with generic interior finishes and odd layout needed bold, modern, fun and highly functional transformation for a large bustling family. To redefine the soul of this home, texture and light were given primary consideration. Elegant contemporary finishes, a warm color palette and dramatic lighting defined modern style throughout. A cascading chandelier by Stone Lighting in the entry makes a strong entry statement. Walls were removed to allow the kitchen/great/dining room to become a vibrant social center. A minimalist design approach is the perfect backdrop for the diverse art collection. Yet, the home is still highly functional for the entire family. We added windows, fireplaces, water features, and extended the home out to an expansive patio and yard.
The cavernous beige basement became an entertaining mecca, with a glowing modern wine-room, full bar, media room, arcade, billiards room and professional gym.
Bathrooms were all designed with personality and craftsmanship, featuring unique tiles, floating wood vanities and striking lighting.
This project was a 50/50 collaboration between Rodwin Architecture and Kimball Modern

VPC’s featured Custom Home Project of the Month for March is the spectacular Mountain Modern Lodge. With six bedrooms, six full baths, and two half baths, this custom built 11,200 square foot timber frame residence exemplifies breathtaking mountain luxury.
The home borrows inspiration from its surroundings with smooth, thoughtful exteriors that harmonize with nature and create the ultimate getaway. A deck constructed with Brazilian hardwood runs the entire length of the house. Other exterior design elements include both copper and Douglas Fir beams, stone, standing seam metal roofing, and custom wire hand railing.
Upon entry, visitors are introduced to an impressively sized great room ornamented with tall, shiplap ceilings and a patina copper cantilever fireplace. The open floor plan includes Kolbe windows that welcome the sweeping vistas of the Blue Ridge Mountains. The great room also includes access to the vast kitchen and dining area that features cabinets adorned with valances as well as double-swinging pantry doors. The kitchen countertops exhibit beautifully crafted granite with double waterfall edges and continuous grains.
VPC’s Modern Mountain Lodge is the very essence of sophistication and relaxation. Each step of this contemporary design was created in collaboration with the homeowners. VPC Builders could not be more pleased with the results of this custom-built residence.
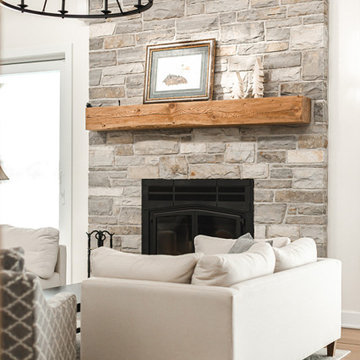
Foyer / Fireplace
Design ideas for a large country formal open concept living room in Montreal with white walls, medium hardwood floors, a standard fireplace, a stone fireplace surround, brown floor, wood and no tv.
Design ideas for a large country formal open concept living room in Montreal with white walls, medium hardwood floors, a standard fireplace, a stone fireplace surround, brown floor, wood and no tv.
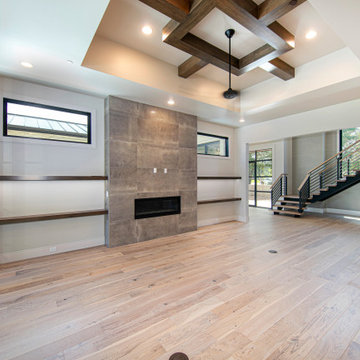
Large transitional open concept living room in Dallas with beige walls, medium hardwood floors, a standard fireplace, a stone fireplace surround, a wall-mounted tv, wood and wood walls.
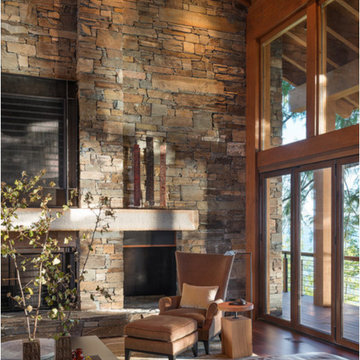
Large country open concept living room in Seattle with medium hardwood floors, a standard fireplace, no tv, brown floor, exposed beam, vaulted and wood.
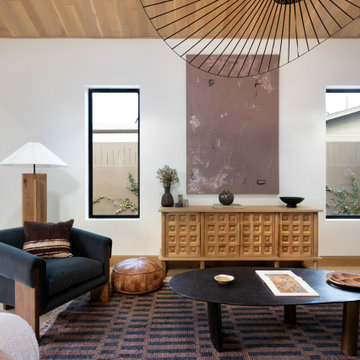
Inspiration for a contemporary living room in Los Angeles with white walls, medium hardwood floors, brown floor and wood.
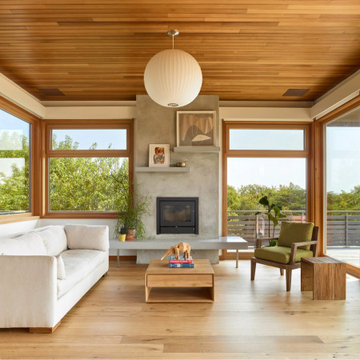
Character White Oak in 6″ widths in a stunning oceanfront residence in Little Compton, Rhode Island. This home features zero VOC (sheep’s wool) insulation, solar panels, a solar hot water system, and a rainwater collection system.
Flooring: Character Plain Sawn White Oak in 6″ Widths
Finish: Vermont Artisan Breadloaf Finish
Construction by Stack + Co.
Architecture: Maryann Thompson Architects
Photography by Scott Norsworthy
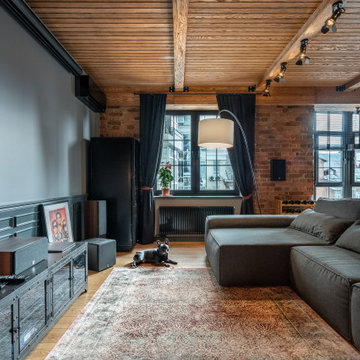
Фото - Сабухи Новрузов
Photo of an industrial open concept living room in Other with grey walls, medium hardwood floors, brown floor, exposed beam, wood, brick walls and decorative wall panelling.
Photo of an industrial open concept living room in Other with grey walls, medium hardwood floors, brown floor, exposed beam, wood, brick walls and decorative wall panelling.
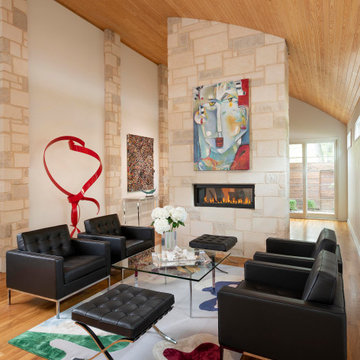
Design ideas for a mid-sized open concept living room in Dallas with white walls, medium hardwood floors, a ribbon fireplace, brown floor, vaulted, wood and a stone fireplace surround.

Photo of a modern open concept living room in Salt Lake City with medium hardwood floors, a hanging fireplace, wood, wood walls, a metal fireplace surround and brown floor.
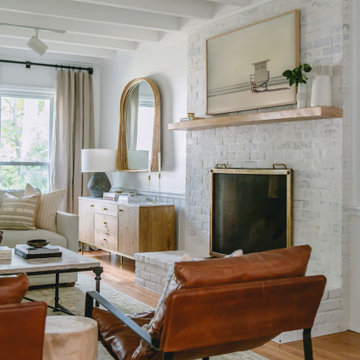
Mid-sized mediterranean formal enclosed living room in Raleigh with white walls, medium hardwood floors, a standard fireplace, a brick fireplace surround, a wall-mounted tv, yellow floor, wood and panelled walls.
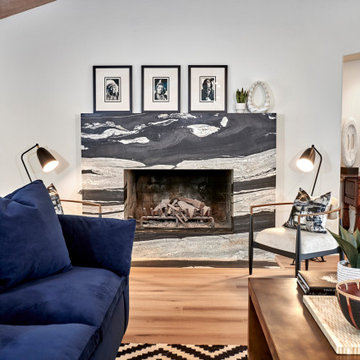
Urban cabin lifestyle. It will be compact, light-filled, clever, practical, simple, sustainable, and a dream to live in. It will have a well designed floor plan and beautiful details to create everyday astonishment. Life in the city can be both fulfilling and delightful.
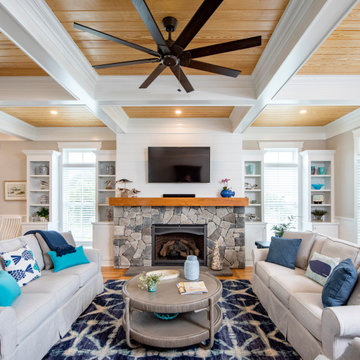
Photo of a beach style open concept living room in Other with grey walls, medium hardwood floors, a standard fireplace, a stone fireplace surround, a wall-mounted tv, brown floor, coffered, wood and decorative wall panelling.
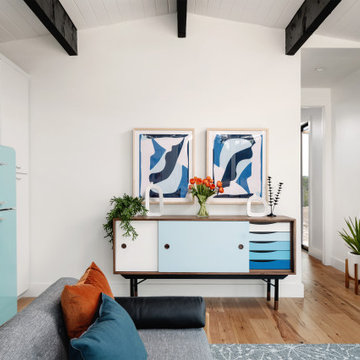
Our Austin studio decided to go bold with this project by ensuring that each space had a unique identity in the Mid-Century Modern style bathroom, butler's pantry, and mudroom. We covered the bathroom walls and flooring with stylish beige and yellow tile that was cleverly installed to look like two different patterns. The mint cabinet and pink vanity reflect the mid-century color palette. The stylish knobs and fittings add an extra splash of fun to the bathroom.
The butler's pantry is located right behind the kitchen and serves multiple functions like storage, a study area, and a bar. We went with a moody blue color for the cabinets and included a raw wood open shelf to give depth and warmth to the space. We went with some gorgeous artistic tiles that create a bold, intriguing look in the space.
In the mudroom, we used siding materials to create a shiplap effect to create warmth and texture – a homage to the classic Mid-Century Modern design. We used the same blue from the butler's pantry to create a cohesive effect. The large mint cabinets add a lighter touch to the space.
---
Project designed by the Atomic Ranch featured modern designers at Breathe Design Studio. From their Austin design studio, they serve an eclectic and accomplished nationwide clientele including in Palm Springs, LA, and the San Francisco Bay Area.
For more about Breathe Design Studio, see here: https://www.breathedesignstudio.com/
To learn more about this project, see here:
https://www.breathedesignstudio.com/atomic-ranch
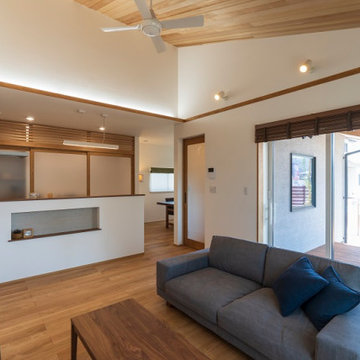
アウトドアを楽しむ 無垢の平屋の暮らし
~緑を感じておうちで過ごす~
木のぬくもりや、癒しの香りそして緑が心地よい空間を演出。深呼吸したくなる住まいです。
平屋ならではのフラットな動線が生み出す、ゆたかな暮らしを是非ご体感下さい。
Design ideas for a mid-sized open concept living room in Other with white walls, medium hardwood floors, no fireplace, a freestanding tv, brown floor, wood and wallpaper.
Design ideas for a mid-sized open concept living room in Other with white walls, medium hardwood floors, no fireplace, a freestanding tv, brown floor, wood and wallpaper.
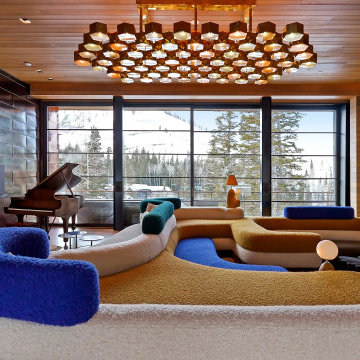
Situated amongst walls of glass, this expansive living room features motorized sliding glass doors that open right up to a wraparound terrace and scenic landscape.
Custom windows, doors, and hardware designed and furnished by Thermally Broken Steel USA.
Other sources:
Beehive Chandelier by Galerie Glustin.
Custom bouclé sofa by Jouffre.
Custom coffee table by Newell Design Studios.
Lamps by Eny Lee Parker.
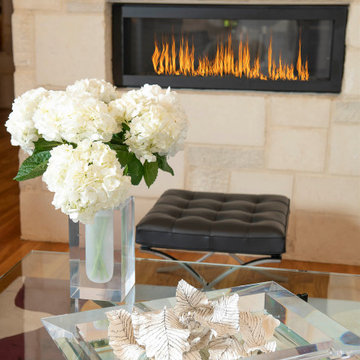
Inspiration for a mid-sized modern formal open concept living room in Dallas with white walls, medium hardwood floors, a two-sided fireplace, a stone fireplace surround, no tv, brown floor and wood.
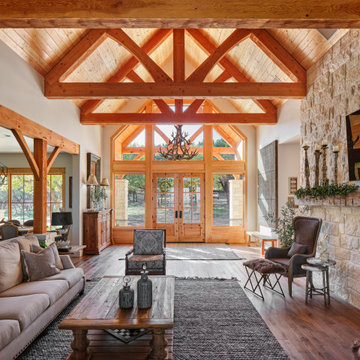
Photography by Matthew Niemann
This is an example of a country open concept living room in Other with white walls, medium hardwood floors, a standard fireplace, a stone fireplace surround, a wall-mounted tv, brown floor, vaulted and wood.
This is an example of a country open concept living room in Other with white walls, medium hardwood floors, a standard fireplace, a stone fireplace surround, a wall-mounted tv, brown floor, vaulted and wood.
Living Room Design Photos with Medium Hardwood Floors and Wood
9