Living Room Design Photos with Medium Hardwood Floors and Wood
Refine by:
Budget
Sort by:Popular Today
141 - 160 of 1,097 photos
Item 1 of 3
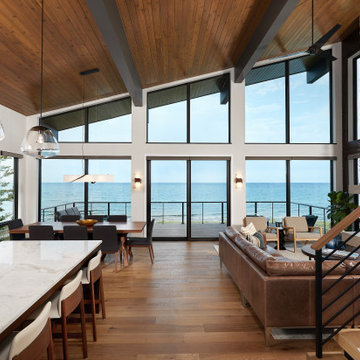
Design ideas for a modern open concept living room in Grand Rapids with white walls, medium hardwood floors, a standard fireplace, brown floor, wood and wood walls.
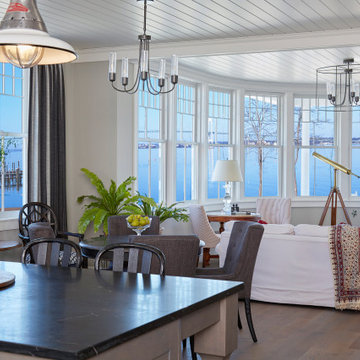
The front to back open concept of this space captures the view from all angles. the lustrous v-groove ceiling draws the eye to the water yet carefully spaced beams delineate the individual spaces.
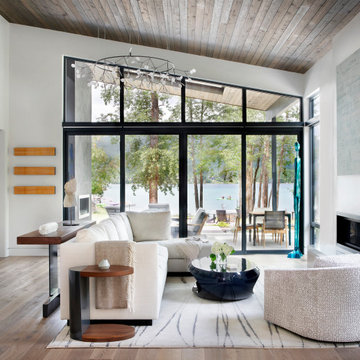
Design ideas for a contemporary open concept living room in Other with white walls, medium hardwood floors, a ribbon fireplace, brown floor, vaulted and wood.

Inspiration for a country open concept living room in Denver with medium hardwood floors, a standard fireplace, a stone fireplace surround, brown floor, exposed beam, vaulted and wood.
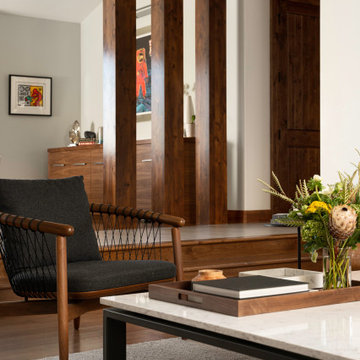
Design ideas for a modern open concept living room in Denver with medium hardwood floors, a ribbon fireplace, a concrete fireplace surround, a wall-mounted tv and wood.
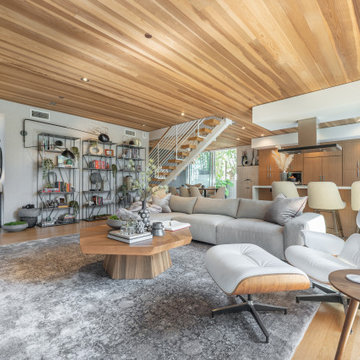
Indoor outdoor living is key in this contemporary open concept living space. With the beautiful walnut ceiling casting natural elements in the space this is the perfect place to cozy up and binge watch your favorite shows/movies or host a epic party leaving your guest plenty to talk about.
JL Interiors is a LA-based creative/diverse firm that specializes in residential interiors. JL Interiors empowers homeowners to design their dream home that they can be proud of! The design isn’t just about making things beautiful; it’s also about making things work beautifully. Contact us for a free consultation Hello@JLinteriors.design _ 310.390.6849_ www.JLinteriors.design

Large contemporary open concept living room in Other with medium hardwood floors, a stone fireplace surround, a concealed tv, brown floor, wood and wood walls.
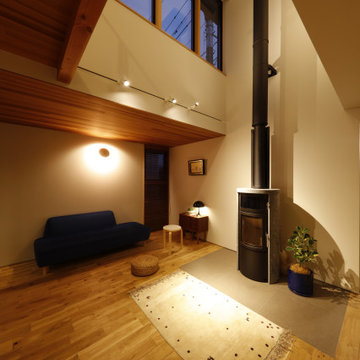
ホテルのように少し暗めの照明でリラックスできる空間になるようにしました。
This is an example of a modern living room in Other with white walls, medium hardwood floors, a wood stove, a tile fireplace surround, wood and wallpaper.
This is an example of a modern living room in Other with white walls, medium hardwood floors, a wood stove, a tile fireplace surround, wood and wallpaper.
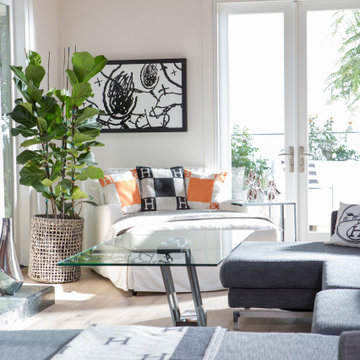
Living Room featuring vaulted exposed beam and wood ceiling, contrasting against modern furniture.
Inspiration for a large country open concept living room in San Francisco with white walls, medium hardwood floors, a standard fireplace, a stone fireplace surround, brown floor and wood.
Inspiration for a large country open concept living room in San Francisco with white walls, medium hardwood floors, a standard fireplace, a stone fireplace surround, brown floor and wood.
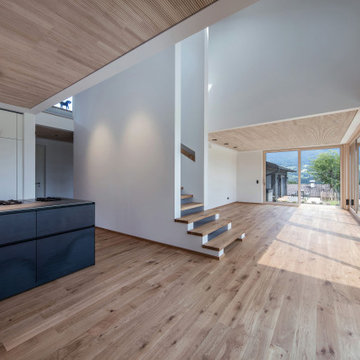
Aufnahmen: Bernd Ducke
Photo of a large contemporary formal open concept living room in Munich with medium hardwood floors and wood.
Photo of a large contemporary formal open concept living room in Munich with medium hardwood floors and wood.
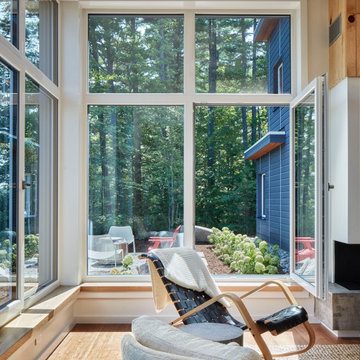
View of Living Room with full height windows facing Lake WInnipesaukee. A biofuel fireplace is anchored by a custom concrete bench and pine soffit.
Photo of a large country open concept living room in Manchester with white walls, medium hardwood floors, a ribbon fireplace, a plaster fireplace surround, brown floor and wood.
Photo of a large country open concept living room in Manchester with white walls, medium hardwood floors, a ribbon fireplace, a plaster fireplace surround, brown floor and wood.
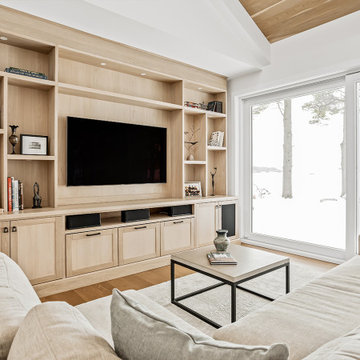
Salon / Living room
This is an example of a large country formal open concept living room in Montreal with white walls, medium hardwood floors, a standard fireplace, a stone fireplace surround, a built-in media wall, brown floor and wood.
This is an example of a large country formal open concept living room in Montreal with white walls, medium hardwood floors, a standard fireplace, a stone fireplace surround, a built-in media wall, brown floor and wood.
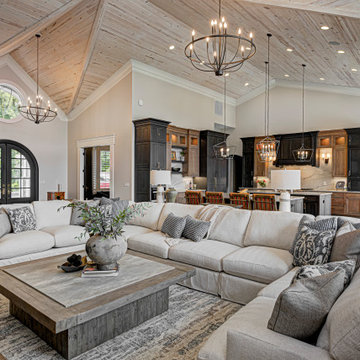
Our clients approached us nearly two years ago seeking professional guidance amid the overwhelming selection process and challenges in visualizing the final outcome of their Kokomo, IN, new build construction. The final result is a warm, sophisticated sanctuary that effortlessly embodies comfort and elegance.
Soft neutrals in paint and furnishings define this inviting upstairs living room. Ample seating surrounds a large center table, creating a welcoming atmosphere. A majestic fireplace, crowned with a TV, stands as the focal point, while elegant decor details add a touch of sophistication to this well-appointed space.
...
Project completed by Wendy Langston's Everything Home interior design firm, which serves Carmel, Zionsville, Fishers, Westfield, Noblesville, and Indianapolis.
For more about Everything Home, see here: https://everythinghomedesigns.com/
To learn more about this project, see here: https://everythinghomedesigns.com/portfolio/kokomo-luxury-home-interior-design/
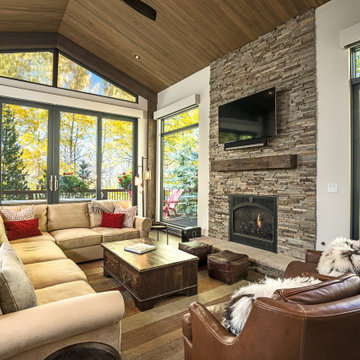
A large, open living room with floor to ceiling windows and a stone fireplace.
Inspiration for a large traditional open concept living room in Denver with white walls, medium hardwood floors, a standard fireplace, a stone fireplace surround, a wall-mounted tv, brown floor and wood.
Inspiration for a large traditional open concept living room in Denver with white walls, medium hardwood floors, a standard fireplace, a stone fireplace surround, a wall-mounted tv, brown floor and wood.
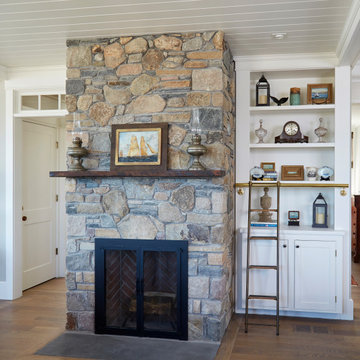
The stone fireplace replicates the stone on this home's exterior. An old hearth stone and reclaimed barnwood mantle was used to finish the fireplace. A prized antique ship ladder provides access to the upeer shelves of the custom built-in. Transom windows cap the two flanking entrances.
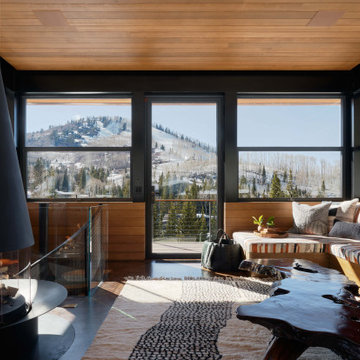
Large modern loft-style living room in Salt Lake City with multi-coloured walls, medium hardwood floors, a hanging fireplace, a metal fireplace surround, brown floor, wood and planked wall panelling.
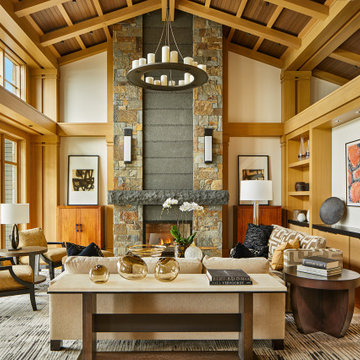
A flood of natural light focuses attention on the contrasting stone elements of the dramatic fireplace at the end of the Great Room. // Image : Benjamin Benschneider Photography
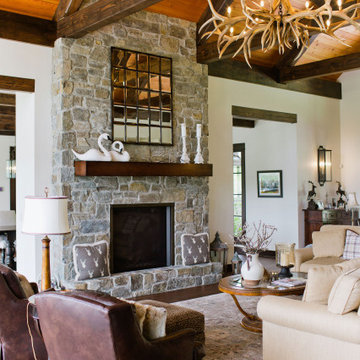
Photo of a country open concept living room in Seattle with white walls, medium hardwood floors, a standard fireplace, a stone fireplace surround, brown floor, exposed beam, vaulted and wood.
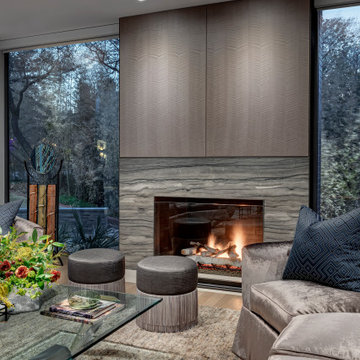
Formal Living Room
Inspiration for a mid-sized modern formal open concept living room in Dallas with white walls, medium hardwood floors, a standard fireplace, a stone fireplace surround, no tv, brown floor and wood.
Inspiration for a mid-sized modern formal open concept living room in Dallas with white walls, medium hardwood floors, a standard fireplace, a stone fireplace surround, no tv, brown floor and wood.
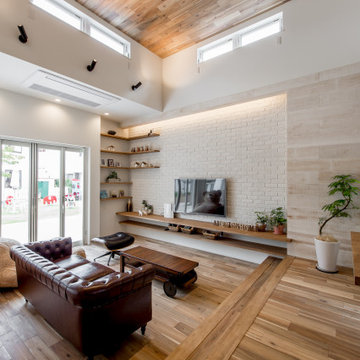
大阪府吹田市「ABCハウジング千里住宅公園」にOPENした「千里展示場」は、2つの表情を持ったユニークな外観に、懐かしいのに新しい2つの玄関を結ぶ広大な通り土間、広くて開放的な空間を実現するハーフ吹抜のあるリビングや、お子様のプレイスポットとして最適なスキップフロアによる階段家具で上がるロフト、約28帖の広大な小屋裏収納、標準天井高である2.45mと比べて0.3mも高い天井高を1階全室で実現した「高い天井の家〜 MOMIJI HIGH 〜」仕様、SI設計の採用により家族の成長と共に変化する柔軟性の設計等、実際の住まいづくりに役立つアイディア満載のモデルハウスです。ご来場予約はこちらから https://www.ai-design-home.co.jp/cgi-bin/reservation/index.html
Living Room Design Photos with Medium Hardwood Floors and Wood
8