Living Room Design Photos with Medium Hardwood Floors
Refine by:
Budget
Sort by:Popular Today
41 - 60 of 21,392 photos
Item 1 of 3
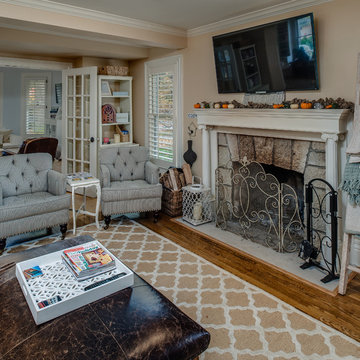
phoenix photographic
Inspiration for a mid-sized traditional enclosed living room in Detroit with beige walls, medium hardwood floors, a standard fireplace, a stone fireplace surround and a wall-mounted tv.
Inspiration for a mid-sized traditional enclosed living room in Detroit with beige walls, medium hardwood floors, a standard fireplace, a stone fireplace surround and a wall-mounted tv.
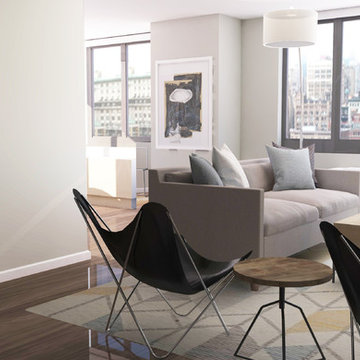
Anna Smith for Decorilla
Inspiration for a small midcentury open concept living room in New York with a home bar, grey walls, medium hardwood floors, no fireplace and a freestanding tv.
Inspiration for a small midcentury open concept living room in New York with a home bar, grey walls, medium hardwood floors, no fireplace and a freestanding tv.
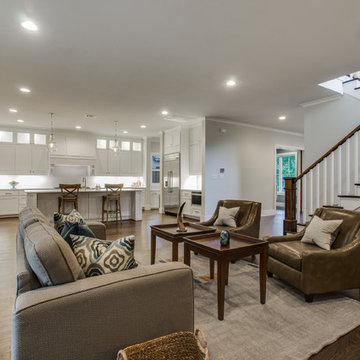
Photo of a mid-sized transitional formal open concept living room in Dallas with beige walls, medium hardwood floors, a standard fireplace, a stone fireplace surround and no tv.

We turned one open space into two distinct spaces. The home owner opted to have the pianist face away from the room in order to allow for more seating. The goal was to enhance the home owners suite of inherited wood furniture by adding color and art. Interior Design by AJ Margulis Interiors. Photos by Paul Bartholomew
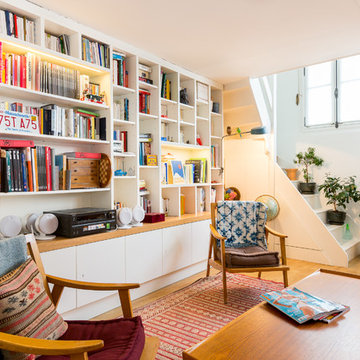
Opus Photo
Mid-sized scandinavian open concept living room in Paris with white walls, medium hardwood floors, no fireplace, no tv and a library.
Mid-sized scandinavian open concept living room in Paris with white walls, medium hardwood floors, no fireplace, no tv and a library.
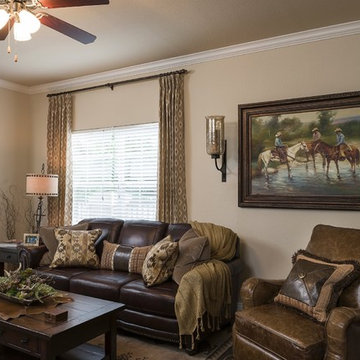
The casual comfort of this room invites you to stay a while and take off your boots.
This is an example of a small open concept living room in Dallas with beige walls, medium hardwood floors and a wall-mounted tv.
This is an example of a small open concept living room in Dallas with beige walls, medium hardwood floors and a wall-mounted tv.
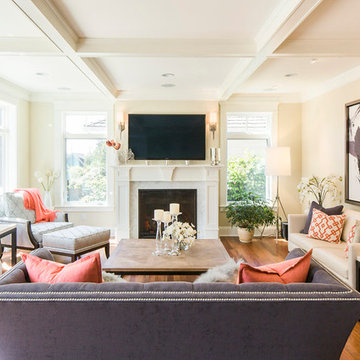
W H EARLE PHOTOGRAPHY
This is an example of a small transitional enclosed living room in Seattle with beige walls, medium hardwood floors, a standard fireplace, a wall-mounted tv, a plaster fireplace surround and brown floor.
This is an example of a small transitional enclosed living room in Seattle with beige walls, medium hardwood floors, a standard fireplace, a wall-mounted tv, a plaster fireplace surround and brown floor.
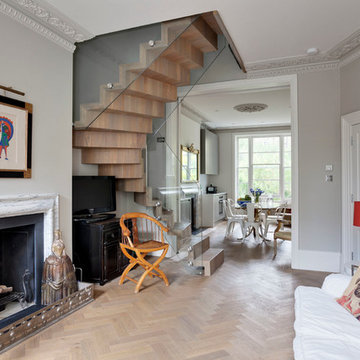
This project involved the remodelling of the ground and first floors and a small rear addition at a Victorian townhouse in Notting Hill.
The brief included opening-up the ground floor reception rooms so as to increase the illusion of space and light, and to fully benefit from the view of the landscaped communal garden beyond.
Photography: Bruce Hemming
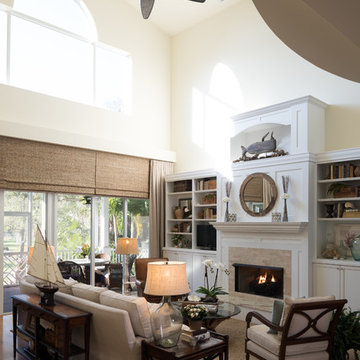
Zach Johnson Photography
Inspiration for a large beach style open concept living room in Miami with medium hardwood floors, a standard fireplace, a stone fireplace surround and brown floor.
Inspiration for a large beach style open concept living room in Miami with medium hardwood floors, a standard fireplace, a stone fireplace surround and brown floor.
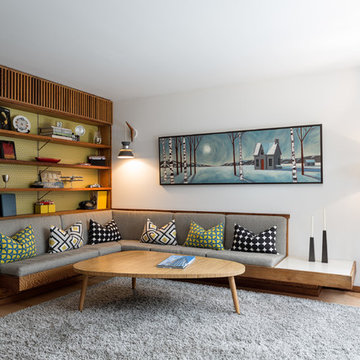
MidCentury Living room with design compliments by Grassroots Design & Build Photo by Justin Van Leeuwen
This is an example of a midcentury open concept living room in Ottawa with a library, white walls and medium hardwood floors.
This is an example of a midcentury open concept living room in Ottawa with a library, white walls and medium hardwood floors.
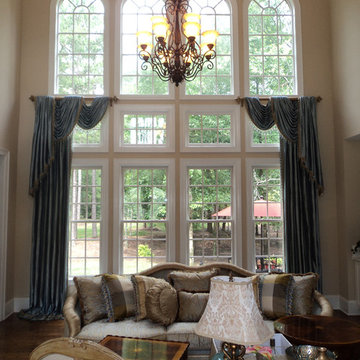
Affordable and Elegant: Solutions for two-store Windows
Mid-sized traditional formal open concept living room in Charlotte with medium hardwood floors, no fireplace, no tv and beige walls.
Mid-sized traditional formal open concept living room in Charlotte with medium hardwood floors, no fireplace, no tv and beige walls.
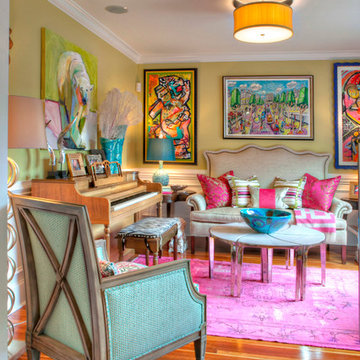
www.timelessmemoriesstudio.com
This is an example of a mid-sized contemporary formal enclosed living room in Other with medium hardwood floors, no fireplace, no tv and green walls.
This is an example of a mid-sized contemporary formal enclosed living room in Other with medium hardwood floors, no fireplace, no tv and green walls.
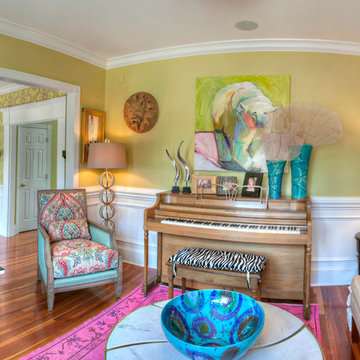
www.timelessmemoriesstudio.com
Design ideas for a mid-sized contemporary formal enclosed living room in Other with green walls, medium hardwood floors, no fireplace and no tv.
Design ideas for a mid-sized contemporary formal enclosed living room in Other with green walls, medium hardwood floors, no fireplace and no tv.
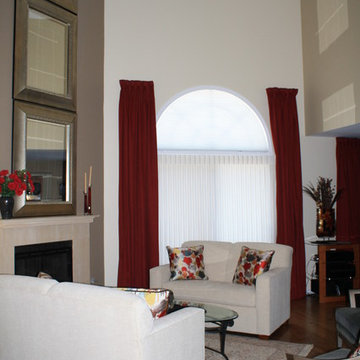
Challenges can be blessing in disguise. A very narrow space can be transformed by creating a focal point and building around that strength. Rearranging this floor plan and creating a conversational space with the correct size furniture and purpose transformed this confusing space into a show stopper. Multiple mirrors created a dramatic focal point to the fireplace as well as spread light into a tall room with little lighting. Neutral walls and warm pops of color updated this space into a transitionally styled family living space.
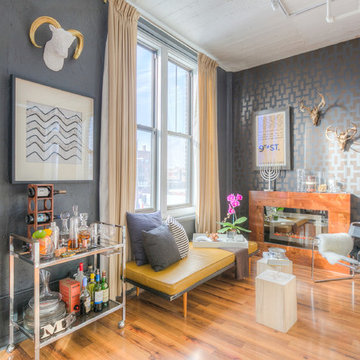
Mid Century Condo
Kansas City, MO
- Mid Century Modern Design
- Bentwood Chairs
- Geometric Lattice Wall Pattern
- New Mixed with Retro
Wesley Piercy, Haus of You Photography
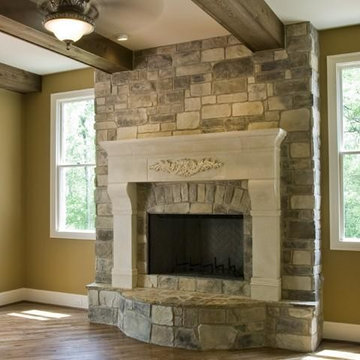
Design ideas for a mid-sized traditional enclosed living room in Dallas with brown walls, medium hardwood floors, a standard fireplace, a stone fireplace surround and no tv.
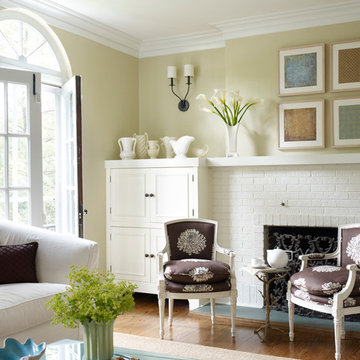
Boomgaarden Architects, Joyce Bruce & Sterling Wilson Interiors
This is an example of a large traditional enclosed living room in Chicago with beige walls, medium hardwood floors, a standard fireplace, a brick fireplace surround and brown floor.
This is an example of a large traditional enclosed living room in Chicago with beige walls, medium hardwood floors, a standard fireplace, a brick fireplace surround and brown floor.
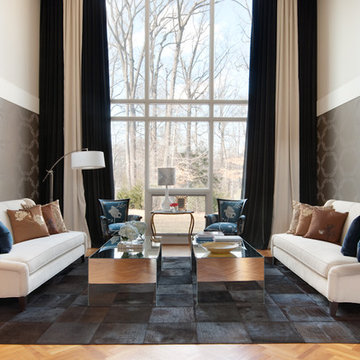
Living Room with neutral color sofa, Living room with pop of color, living room wallpaper, cowhide patch rug. Color block custom drapery curtains. Black and white/ivory velvet curtains, Glass coffee table. Styled coffee table. Velvet and satin silk embroidered pillows. Floor lamp and side table.
Photography Credits: Matthew Dandy
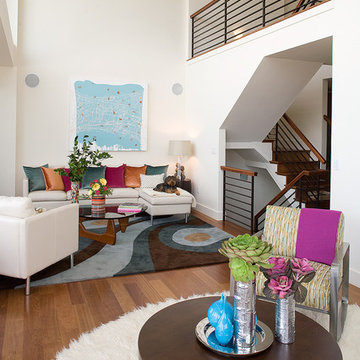
Double-height ceilinged living room. Divided into two seating and entertaining areas. White walls, white leather sectional, and colorful pillows in fuschia, copper, and teal.
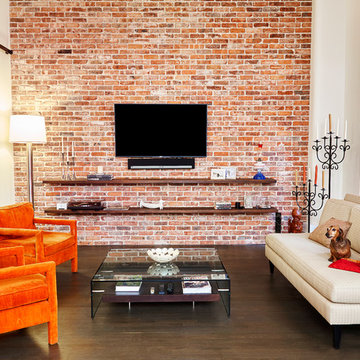
Alyssa Kirsten
Inspiration for a mid-sized contemporary open concept living room in New York with multi-coloured walls, medium hardwood floors, no fireplace and a wall-mounted tv.
Inspiration for a mid-sized contemporary open concept living room in New York with multi-coloured walls, medium hardwood floors, no fireplace and a wall-mounted tv.
Living Room Design Photos with Medium Hardwood Floors
3