Living Room Design Photos with No Fireplace and Decorative Wall Panelling
Refine by:
Budget
Sort by:Popular Today
41 - 60 of 283 photos
Item 1 of 3
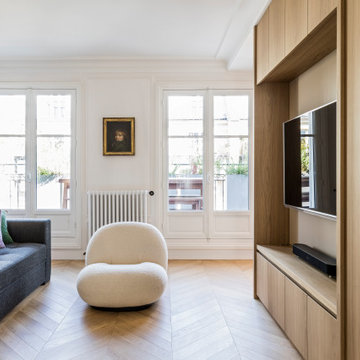
Photo : Romain Ricard
Design ideas for a mid-sized contemporary enclosed living room in Paris with white walls, light hardwood floors, no fireplace, a built-in media wall, beige floor and decorative wall panelling.
Design ideas for a mid-sized contemporary enclosed living room in Paris with white walls, light hardwood floors, no fireplace, a built-in media wall, beige floor and decorative wall panelling.
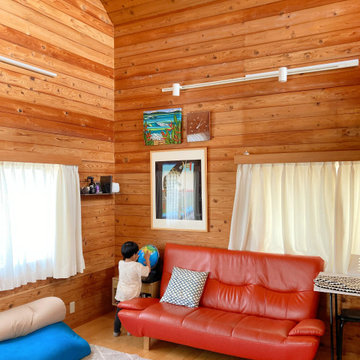
吹き抜けのあるリビング
This is an example of a mid-sized scandinavian open concept living room in Nagoya with brown walls, plywood floors, no fireplace, a freestanding tv, brown floor, wood and decorative wall panelling.
This is an example of a mid-sized scandinavian open concept living room in Nagoya with brown walls, plywood floors, no fireplace, a freestanding tv, brown floor, wood and decorative wall panelling.
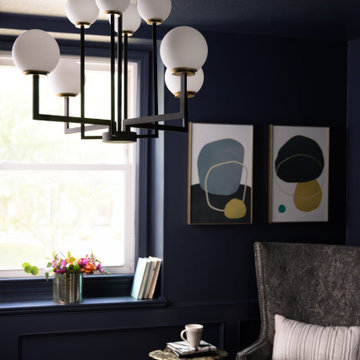
Inspiration for a transitional formal enclosed living room in Kansas City with blue walls, light hardwood floors, no fireplace, no tv, beige floor and decorative wall panelling.
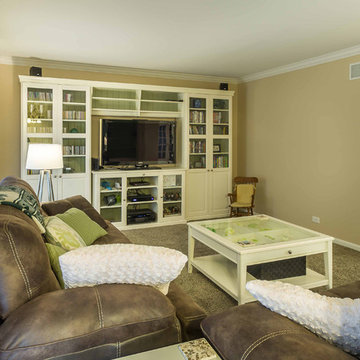
This home had plenty of square footage, but in all the wrong places. The old opening between the dining and living rooms was filled in, and the kitchen relocated into the former dining room, allowing for a large opening between the new kitchen / breakfast room with the existing living room. The kitchen relocation, in the corner of the far end of the house, allowed for cabinets on 3 walls, with a 4th side of peninsula. The long exterior wall, formerly kitchen cabinets, was replaced with a full wall of glass sliding doors to the back deck adjacent to the new breakfast / dining space. Rubbed wood cabinets were installed throughout the kitchen as well as at the desk workstation and buffet storage.
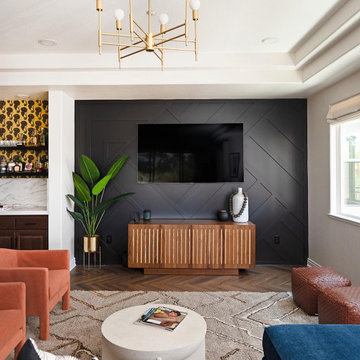
Inspiration for a mid-sized modern open concept living room in Las Vegas with white walls, dark hardwood floors, no fireplace, a wall-mounted tv, brown floor, recessed and decorative wall panelling.
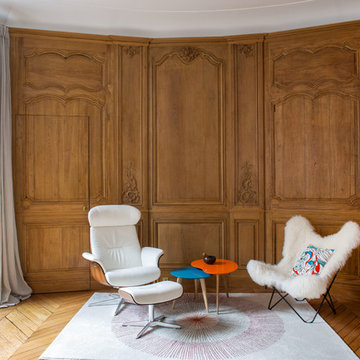
Inspiration for a large eclectic enclosed living room in Paris with brown walls, medium hardwood floors, no fireplace, no tv, a library, brown floor and decorative wall panelling.
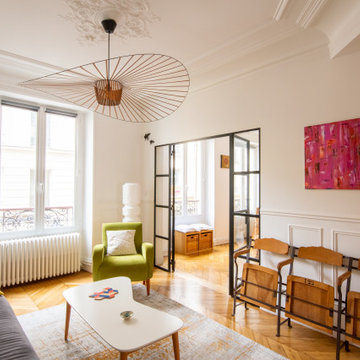
Inspiration for a mid-sized contemporary enclosed living room in Paris with white walls, medium hardwood floors, no fireplace, brown floor and decorative wall panelling.

Proyecto de decoración para serie de Televisión de Netflix. Junto a Mercedes Canales Directora de Arte de la Serie se proyectan, diseñan y construyen los decorados para las protagonistas de la serie.
Nos encontramos por un lado la casa de Valeria con una decoración retro con antiguos muebles restaurados y pintados en colores muy llamativos y juveniles.
Se aprecian también las molduras y cenefas, los suelos hidráulicos, así como las galerías acristaladas...
Para darle un toque de color y personalidad propia se han empleado diferentes papeles de aire retro sobre las paredes con motiivos florales y estampados muy coloridos.
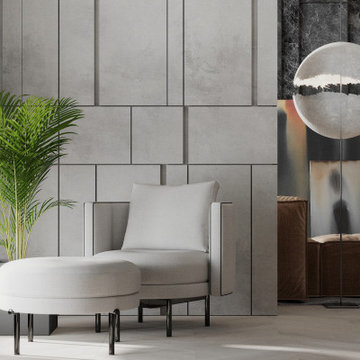
Inspiration for a large contemporary formal open concept living room in Moscow with grey walls, light hardwood floors, no fireplace, a wall-mounted tv, beige floor, recessed and decorative wall panelling.
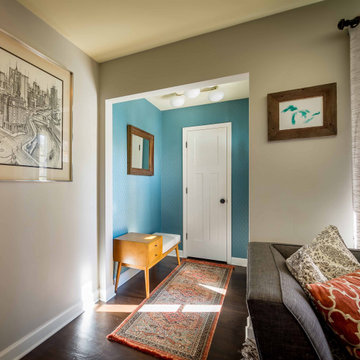
This is an example of a mid-sized midcentury formal open concept living room in Chicago with grey walls, dark hardwood floors, no fireplace, a wall-mounted tv, brown floor, wallpaper and decorative wall panelling.
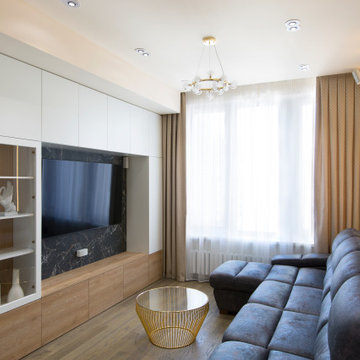
Гостиная-столовая в четырехкомнатной квартире в ЖК 1147, проект разработан и реализован под ключ генеральным подрядчиком по созданию интерьера «Студия 3.14», автор проекта и руководитель авторского надзора - ведущий дизайнер Никита Васильев, менеджер проекта - Алексей Мелеховец.
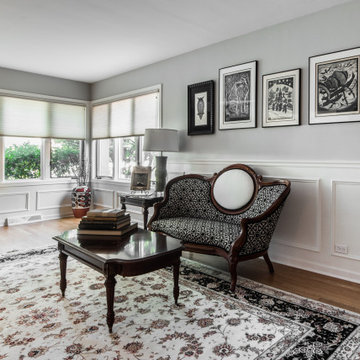
Photo of a mid-sized traditional formal enclosed living room in Chicago with grey walls, no fireplace, no tv and decorative wall panelling.

ワンルームの中には様々居場所があり、家族がそれぞれ好きな場所を見つけることができる上、目の届く範囲にいることで、家族の繋がりも感じることができます。
This is an example of a mid-sized asian open concept living room in Osaka with a library, beige walls, medium hardwood floors, no fireplace, a corner tv, brown floor, wood and decorative wall panelling.
This is an example of a mid-sized asian open concept living room in Osaka with a library, beige walls, medium hardwood floors, no fireplace, a corner tv, brown floor, wood and decorative wall panelling.
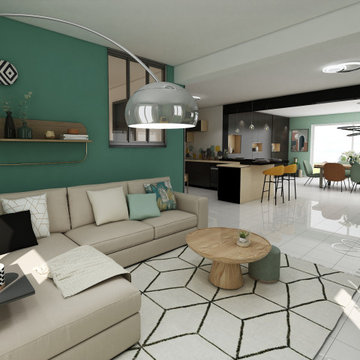
Style contemporain.
This is an example of a large contemporary open concept living room in Le Havre with a wall-mounted tv, green walls, ceramic floors, no fireplace, white floor and decorative wall panelling.
This is an example of a large contemporary open concept living room in Le Havre with a wall-mounted tv, green walls, ceramic floors, no fireplace, white floor and decorative wall panelling.
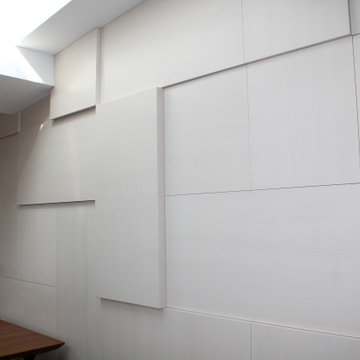
На современном рынке множество материалов, которые помогают создавать самые необычные дизайнерские решения или устранять возникшие проблемы.
И одним из таких помощников является фальш панель. Если применять материал в комнате он придаст не только эстетики внешнему виду, но и скроет недостатки, дефекты или неровности.
Начнем с того, что такое фальш панель?
Это декоративная плита, которая эффектно украшает интерьер и прячет недостатки. Применяют ее абсолютно в любых помещениях.
Как можно задействовать материал:
• заменить старый кухонный фартук и освежить внешний вид гарнитура;
• спрятать гофру вытяжки;
• спрятать абсолютно любые коммуникации;
• спрятать дефекты, неровности;
• спрятать ножки от мебели;
• если есть большие щели между стенками и мебелью, можно прикрыть их с помощью панелей;
• создать с помощью панелей ниши для декоративного освещения;
• выровнять стены.
Применение материала как практичное, так и интерьерное – безграничное. Фальш панели бывают из разных материалов, поэтому они подойдут для любых комнат, не только кухонь.
Потрясающе и дорого смотрятся деревянные панели. ЛДСП и МДФ можно купить с красивыми рисунками или ярких цветов. На любой вкус, цвет и бюджет.
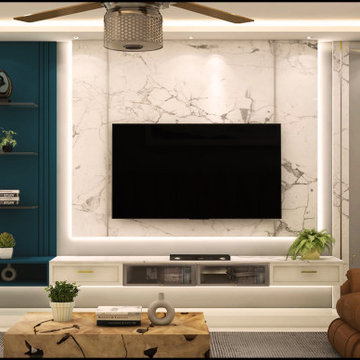
This beautiful 4 bhk apartment is located at the heart of Bangalore with beautiful views of 2 of the most famous lakes. The clients really like Classic Modern theme and were also leaning towards Victorian theme so we decided to infuse the 2 and go with a modern Victorian theme for the house. Requirement was to make it look luxurious and bright with a touch of colors.
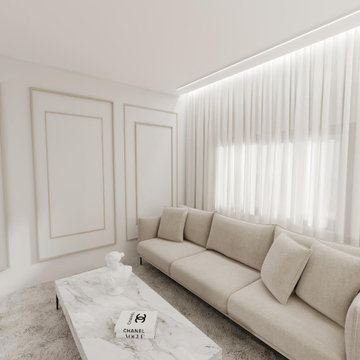
Glamorous monochromatic living room
Inspiration for a small contemporary open concept living room in Los Angeles with beige walls, marble floors, no fireplace, a wall-mounted tv, beige floor and decorative wall panelling.
Inspiration for a small contemporary open concept living room in Los Angeles with beige walls, marble floors, no fireplace, a wall-mounted tv, beige floor and decorative wall panelling.
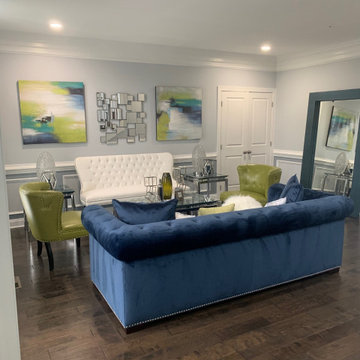
Formal Living Room
This is an example of a mid-sized contemporary formal open concept living room in DC Metro with grey walls, dark hardwood floors, no fireplace, no tv, brown floor and decorative wall panelling.
This is an example of a mid-sized contemporary formal open concept living room in DC Metro with grey walls, dark hardwood floors, no fireplace, no tv, brown floor and decorative wall panelling.
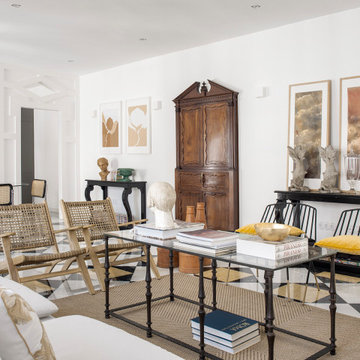
El apartamento, de unos 150 m2 y ubicado en una casa histórica sevillana, se organiza en torno a tres crujías. Una primera que mira hacia el exterior, donde se ubican los espacios más públicos, como el salón y la cocina, lugares desde los que contemplar las vistas a la Giralda y el Patio de los Naranjos. Una segunda que alberga la entrada y distribución junto con pequeños patios de luz que un día formaron parte de las calles interiores de la Alcaicería de la Seda, el antiguo barrio de comerciantes y artesanos de la época árabe. Y por último una zona más privada y tranquila donde se ubican cuatro dormitorios, dos baños en suite y uno compartido, todo iluminado por la luz blanca de los patios intermedios.
En este marco arquitectónico, la propuesta de interiorismo busca la discreción y la calma, diluyéndose con tonos cálidos entre la luminosidad del fondo y dejando el protagonismo a las alfombras de mármol amarillo Índalo y negro Marquina, y al juego de sombras y reflejos de las molduras y espejos barrocos. Entre las piezas elegidas para el salón, resaltan ciertos elementos, obras de arte de imagineros y pintores sevillanos, grabados dedicados al estudio de Alhambra, y piezas de anticuario recuperadas de la anterior vivienda que en cierta manera dan continuidad a su historia más personal. La cocina mantiene la sobriedad del conjunto, volviendo a crear un marco sereno en el que realzar la caja de granito exótico colocada de una sola pieza.
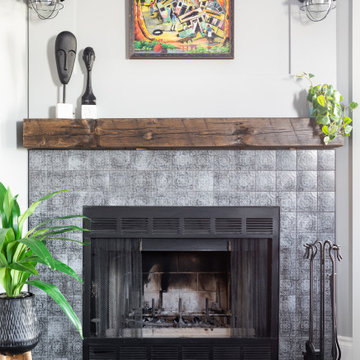
This is an example of a mid-sized transitional open concept living room in Calgary with dark hardwood floors, brown floor, a home bar, blue walls, no fireplace, coffered and decorative wall panelling.
Living Room Design Photos with No Fireplace and Decorative Wall Panelling
3