Living Room Design Photos with No Fireplace and Decorative Wall Panelling
Refine by:
Budget
Sort by:Popular Today
61 - 80 of 283 photos
Item 1 of 3
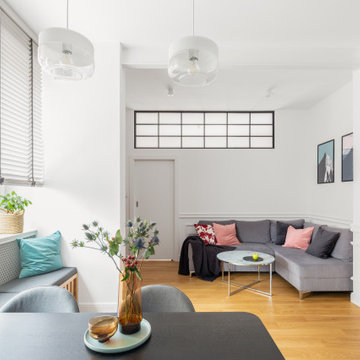
Photo of a small traditional open concept living room in Other with white walls, medium hardwood floors, no fireplace, a concealed tv, brown floor, exposed beam and decorative wall panelling.
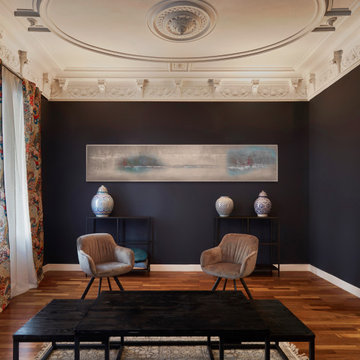
El piso de 120 m2 en la calle Valencia data de 1890, aún podemos reconocer una distribución alargada propia de esa época y del barrio del Eixample.
La mayoría de las habitaciones han conservado la altura de los techos y las molduras.
Para protegerse del ruido, las ventanas del lado de la calle se han sustituido por ventanas de doble acristalamiento, mientras que el resto del piso que da al patio está perfectamente silencioso.
Sala de estar
La impresión dada por las grandes dimensiones del salón se potencia a través de la decoración. No hay mucho mobiliario y la atención solo se centra en un sofá, dos sillones y una mesa de café en el centro de la habitación.
Los cojines, las cortinas y la alfombra aportan mucha textura y calientan la habitación. Las paredes oscuras armonizan y revelan los colores de una colección ecléctica de objetos.
La tensión entre lo antiguo y lo nuevo, lo íntimo y lo grandioso.
Con la intención de exhibir antigüedades de calidad, hemos optado por agregar colores, texturas y capas de "pop" en todas las habitaciones del apartamento.
Desde cualquier ángulo, los clientes pueden ver su arte y sus muebles. Cuentan viajes e historias juntos.
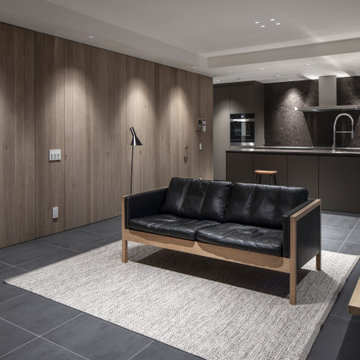
本計画は名古屋市の歴史ある閑静な住宅街にあるマンションのリノベーションのプロジェクトで、夫婦と子ども一人の3人家族のための住宅である。
設計時の要望は大きく2つあり、ダイニングとキッチンが豊かでゆとりある空間にしたいということと、物は基本的には表に見せたくないということであった。
インテリアの基本構成は床をオーク無垢材のフローリング、壁・天井は塗装仕上げとし、その壁の随所に床から天井までいっぱいのオーク無垢材の小幅板が現れる。LDKのある主室は黒いタイルの床に、壁・天井は寒水入りの漆喰塗り、出入口や家具扉のある長手一面をオーク無垢材が7m以上連続する壁とし、キッチン側の壁はワークトップに合わせて御影石としており、各面に異素材が対峙する。洗面室、浴室は壁床をモノトーンの磁器質タイルで統一し、ミニマルで洗練されたイメージとしている。
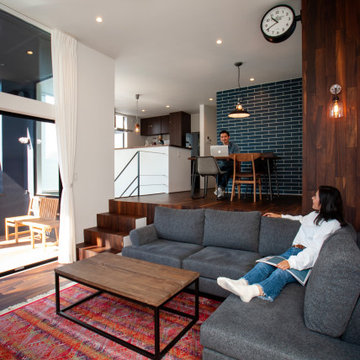
Inspiration for a small midcentury formal open concept living room in Other with white walls, dark hardwood floors, no fireplace, a freestanding tv, brown floor, wallpaper and decorative wall panelling.
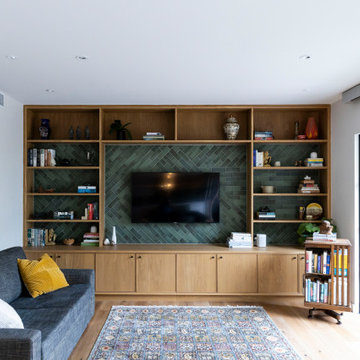
This is an example of a mid-sized contemporary open concept living room in Melbourne with green walls, medium hardwood floors, no fireplace, a wall-mounted tv and decorative wall panelling.
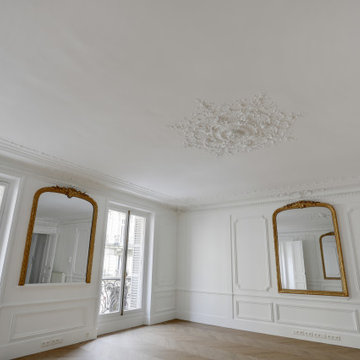
Rénovation d'une surface de bureaux de 250m², à deux pas des Champs-Elysées, rue de Marignan. Il s'agit d'un ancien appartement haussmannien composé de 7 grandes pièces.
Occupé pendant de nombreuses années par une société, nous l'avons récupéré "dans son jus" et entrepris une rénovation légère afin de pouvoir accueillir un nouveau locataire.
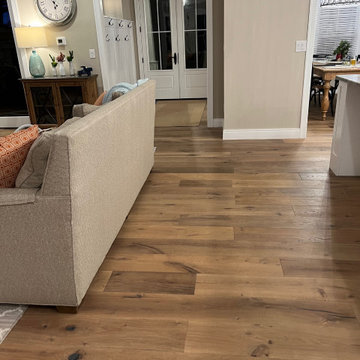
Del Mar Oak Hardwood– The Alta Vista hardwood flooring collection is a return to vintage European Design. These beautiful classic and refined floors are crafted out of French White Oak, a premier hardwood species that has been used for everything from flooring to shipbuilding over the centuries due to its stability.
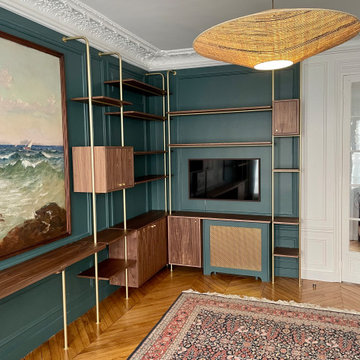
Bibliothèque en placage noyer avec structure aluminium anodisé laiton.
Design ideas for a contemporary living room with a library, green walls, dark hardwood floors, no fireplace, a wall-mounted tv, brown floor and decorative wall panelling.
Design ideas for a contemporary living room with a library, green walls, dark hardwood floors, no fireplace, a wall-mounted tv, brown floor and decorative wall panelling.
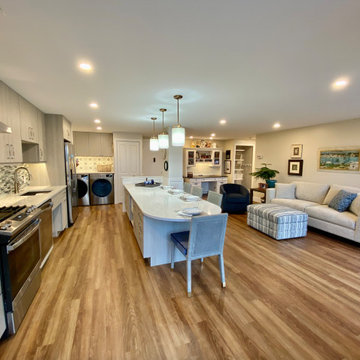
The new open plan living/dining room. The countertop that contains all the appliances is at standard height of 36". Although the sink has a recessed wheelchair accessible approach, maintaining the 36" counter height allows our client to stand and put dishes away in the cabinets above. The kitchen island is for dining and meal prep and is the "command central" of the apartment . Beneath the kitchen island are four drawers for the food pantry, a microwave, pots and pan drawers within easy reach to the cooktop and storage drawers. There is 48" between the kitchen island and the island to allow for easy wheelchair access, while full wheelchair turns are made easy on either end of the island. The living room leaves plenty of space for her wheelchair to join the sitting area while the ottoman in front of the sofa serves as a footrest or place to put things when a tray is placed on top of it. The ottoman pulls the room together with a multi color fabric much like a rug would do...we were not able to have a rug in the space due to space limitations as well as the need to keep an open path behind the dining chairs.
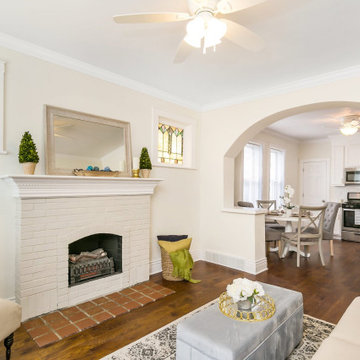
Home Staging by Sisters Stage St. Louis. Pops of blue to add color to this beautiful home to show its full potential.
Photo of a large traditional formal open concept living room in St Louis with grey walls, medium hardwood floors, no fireplace, no tv, brown floor, wood and decorative wall panelling.
Photo of a large traditional formal open concept living room in St Louis with grey walls, medium hardwood floors, no fireplace, no tv, brown floor, wood and decorative wall panelling.
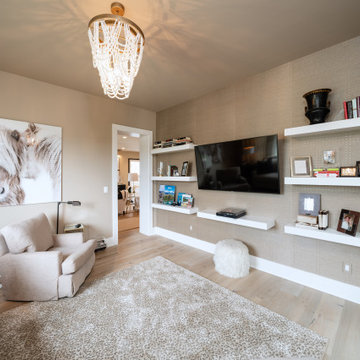
This is an example of a contemporary enclosed living room in Louisville with a library, beige walls, light hardwood floors, no fireplace, a wall-mounted tv, brown floor and decorative wall panelling.
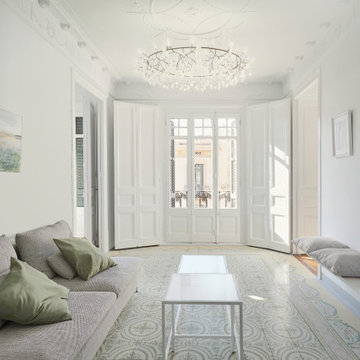
Large living room
Construido en 1910, el piso de 158 m2 en la calle Bruc tiene todo el encanto de la época, desde los azulejos hidráulicos hasta las molduras, sin olvidar las numerosas puertas con vidrieras y los elementos de carpintería.
Lo más interesante de este apartamento son los azulejos hidráulicos, que son diferentes en cada habitación. Esto nos llevó a una decoración minimalista para dar paso a los motivos muy coloridos y poderosos del suelo.
Fue necesario realizar importantes obras de renovación, especialmente en la galería donde la humedad había deteriorado por completo la carpintería.
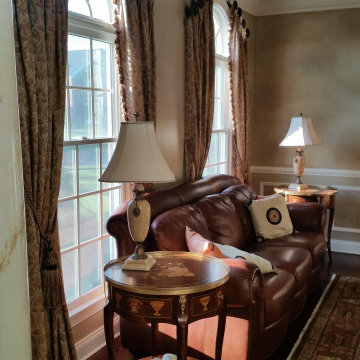
In this space, we just needed something to dress the window. The client didn't want to open and close them, she just wanted to warm up the room a bit. We decided to accentuate the arched windows by using medallions instead of the rod with brackets you see in most rooms. We created a higher ceiling by taking the drapes all the way up to the crown molding and got to have a little more fun with the fabric pattern and the tassel trim on the inside edge of the drapes.
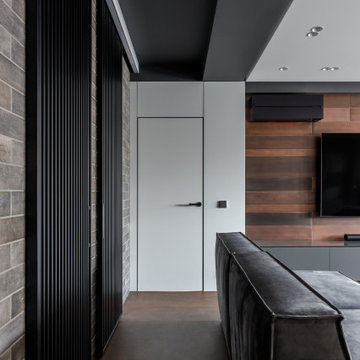
Фрагмент гостиной.
Photo of a mid-sized contemporary open concept living room in Moscow with grey walls, porcelain floors, no fireplace, a wall-mounted tv, brown floor, recessed and decorative wall panelling.
Photo of a mid-sized contemporary open concept living room in Moscow with grey walls, porcelain floors, no fireplace, a wall-mounted tv, brown floor, recessed and decorative wall panelling.
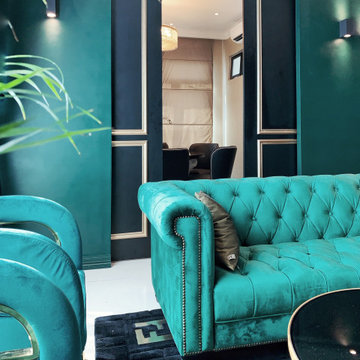
?Residential ideas create the perfect relaxation space in your home.?
This is an example of a large traditional formal enclosed living room in Other with green walls, ceramic floors, no fireplace, a metal fireplace surround, a built-in media wall, beige floor, coffered and decorative wall panelling.
This is an example of a large traditional formal enclosed living room in Other with green walls, ceramic floors, no fireplace, a metal fireplace surround, a built-in media wall, beige floor, coffered and decorative wall panelling.
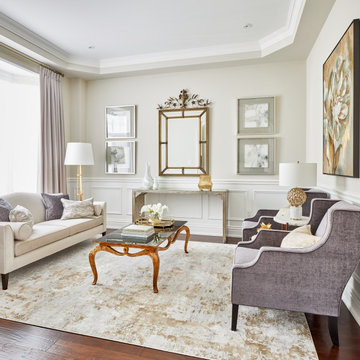
For more about Lumar Interiors, click here: https://www.lumarinteriors.com/
To learn more about this project, click here:
https://www.lumarinteriors.com/portfolio/maple-design-and-decor/
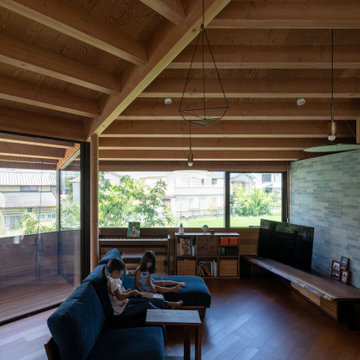
2階広間を望む
ワンルームに様々な居場所があり、各々が好きな場所を見つけて過ごすことができます。
This is an example of a mid-sized scandinavian open concept living room in Osaka with a library, beige walls, medium hardwood floors, no fireplace, a corner tv, brown floor, wood and decorative wall panelling.
This is an example of a mid-sized scandinavian open concept living room in Osaka with a library, beige walls, medium hardwood floors, no fireplace, a corner tv, brown floor, wood and decorative wall panelling.
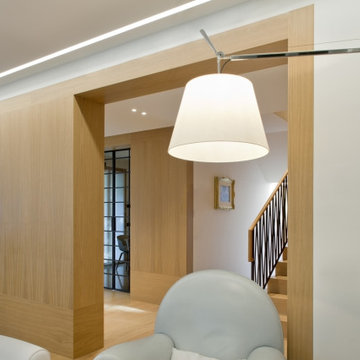
Il soggiorno
Design ideas for a mid-sized midcentury formal open concept living room in Venice with beige walls, medium hardwood floors, no fireplace, no tv, beige floor and decorative wall panelling.
Design ideas for a mid-sized midcentury formal open concept living room in Venice with beige walls, medium hardwood floors, no fireplace, no tv, beige floor and decorative wall panelling.
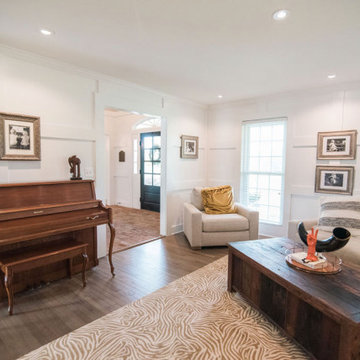
Photo of a mid-sized contemporary formal open concept living room in Baltimore with white walls, medium hardwood floors, no fireplace, no tv and decorative wall panelling.
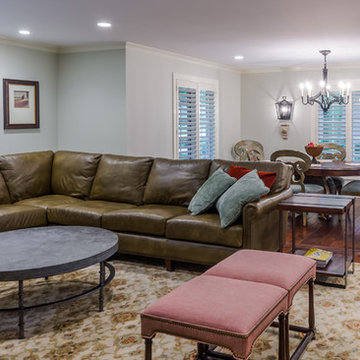
This project included the total interior remodeling and renovation of the Kitchen, Living, Dining and Family rooms. The Dining and Family rooms switched locations, and the Kitchen footprint expanded, with a new larger opening to the new front Family room. New doors were added to the kitchen, as well as a gorgeous buffet cabinetry unit - with windows behind the upper glass-front cabinets.
Living Room Design Photos with No Fireplace and Decorative Wall Panelling
4