Living Room Design Photos with No Fireplace and Grey Floor
Refine by:
Budget
Sort by:Popular Today
61 - 80 of 5,113 photos
Item 1 of 3

Photo of a mid-sized midcentury loft-style living room in New York with a music area, white walls, concrete floors, no fireplace, a brick fireplace surround, no tv, grey floor and brick walls.

Set the tone of your home with a cabinetry color that is uniquely you ?
Large living room in Chicago with a library, black walls, no fireplace and grey floor.
Large living room in Chicago with a library, black walls, no fireplace and grey floor.
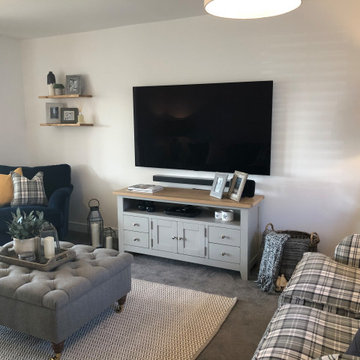
Transforming this new build into a cosy, homely living space using navy, orche and check fabrics to bring this room to life.
This is an example of a mid-sized country formal enclosed living room in Hampshire with white walls, carpet, no fireplace, a wall-mounted tv and grey floor.
This is an example of a mid-sized country formal enclosed living room in Hampshire with white walls, carpet, no fireplace, a wall-mounted tv and grey floor.
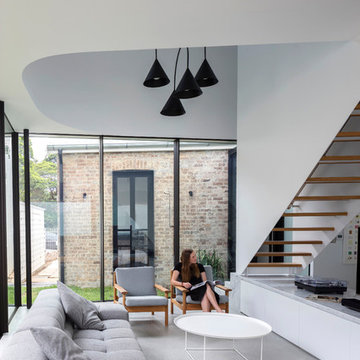
Contemporary open concept living room in Sydney with white walls, concrete floors, no fireplace and grey floor.
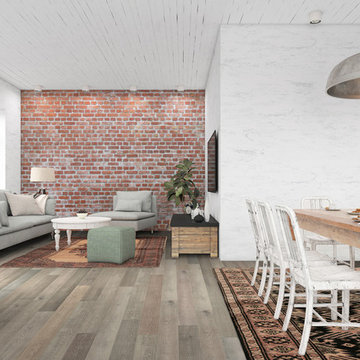
Inspiration for a mid-sized country open concept living room in Other with white walls, light hardwood floors, no fireplace, a wall-mounted tv and grey floor.
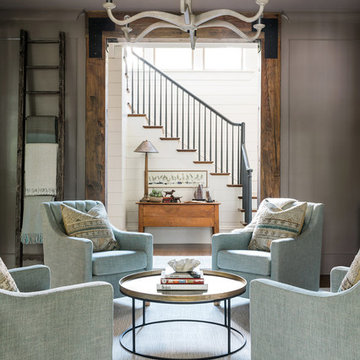
This is an example of a mid-sized country formal enclosed living room in Atlanta with grey walls, carpet, no fireplace, no tv and grey floor.
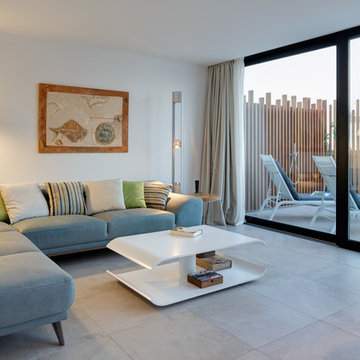
Contemporary living room in Alicante-Costa Blanca with white walls, ceramic floors, grey floor and no fireplace.
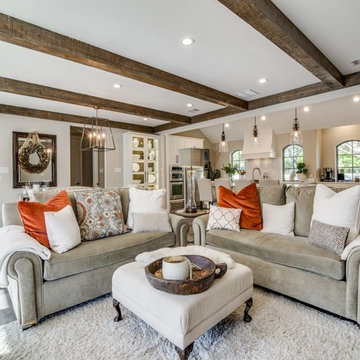
Design ideas for a mid-sized traditional formal open concept living room in Dallas with grey walls, no fireplace, no tv and grey floor.
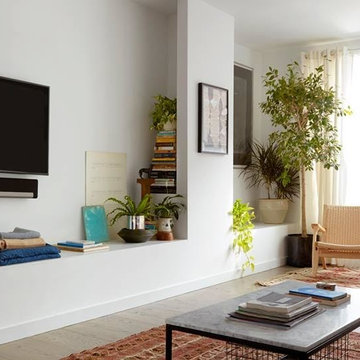
Design ideas for a mid-sized contemporary living room in Los Angeles with white walls, no fireplace, a wall-mounted tv, light hardwood floors and grey floor.
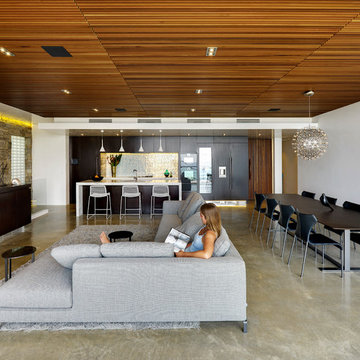
Photo of a mid-sized contemporary open concept living room in Gold Coast - Tweed with white walls, concrete floors, no fireplace and grey floor.
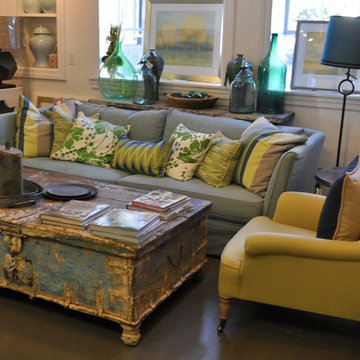
Mid-sized country formal open concept living room in Salt Lake City with white walls, concrete floors, no fireplace, no tv and grey floor.
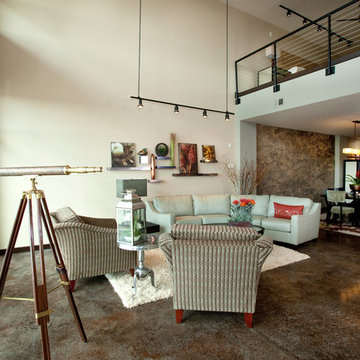
View of open layout of condo.
Photo By Taci Fast
Inspiration for a contemporary formal open concept living room in Wichita with beige walls, concrete floors, no fireplace, no tv and grey floor.
Inspiration for a contemporary formal open concept living room in Wichita with beige walls, concrete floors, no fireplace, no tv and grey floor.

Located in the heart of Downtown Dallas this once Interurban Transit station for the DFW area no serves as an urban dwelling. The historic building is filled with character and individuality which was a need for the interior design with decoration and furniture. Inspired by the 1930’s this loft is a center of social gatherings.
Location: Downtown, Dallas, Texas | Designer: Haus of Sabo | Completions: 2021
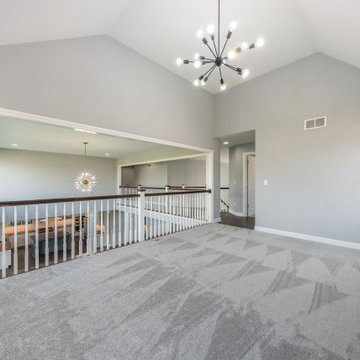
This is an example of a large modern loft-style living room in Chicago with a library, grey walls, carpet, no fireplace and grey floor.

The experience was designed to begin as residents approach the development, we were asked to evoke the Art Deco history of local Paddington Station which starts with a contrast chevron patterned floor leading residents through the entrance. This architectural statement becomes a bold focal point, complementing the scale of the lobbies double height spaces. Brass metal work is layered throughout the space, adding touches of luxury, en-keeping with the development. This starts on entry, announcing ‘Paddington Exchange’ inset within the floor. Subtle and contemporary vertical polished plaster detailing also accentuates the double-height arrival points .
A series of black and bronze pendant lights sit in a crossed pattern to mirror the playful flooring. The central concierge desk has curves referencing Art Deco architecture, as well as elements of train and automobile design.
Completed at HLM Architects
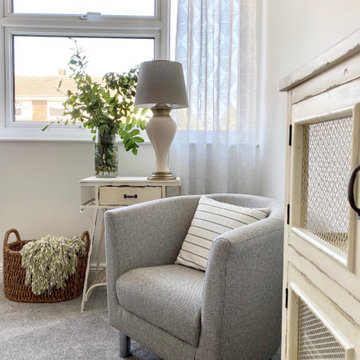
Charming Lounge in this stunning three bedroom family home that has undergone full and sympathetic renovation in 60s purpose built housing estate. See more projects: https://www.ihinteriors.co.uk/portfolio
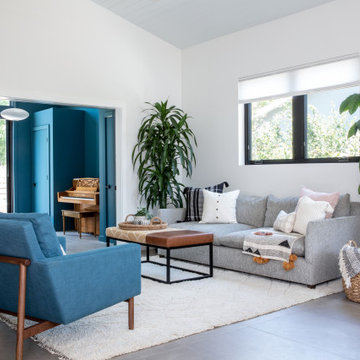
This is an example of a mid-sized midcentury formal open concept living room in San Francisco with white walls, porcelain floors, no fireplace, a built-in media wall, grey floor and exposed beam.
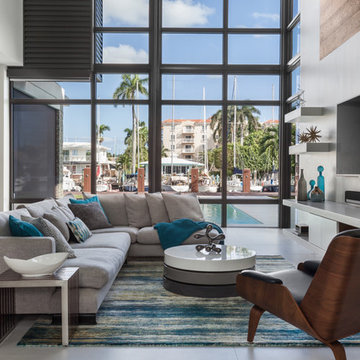
Large contemporary open concept living room in Tampa with white walls, porcelain floors, a wall-mounted tv, grey floor, no fireplace and vaulted.
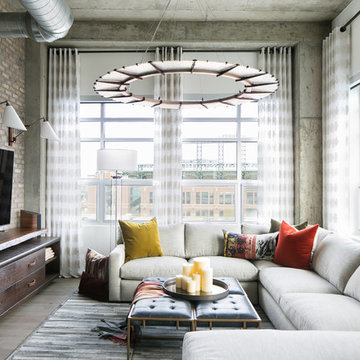
Interior Designer Rebecca Robeson designed this downtown loft to reflect the homeowners LOVE FOR THE LOFT! With an energetic look on life, this homeowner wanted a high-quality home with casual sensibility. Comfort and easy maintenance were high on the list...
Rebecca and team went to work transforming this 2,000-sq.ft. condo in a record 6 months.
Contractor Ryan Coats (Earthwood Custom Remodeling, Inc.) lead a team of highly qualified sub-contractors throughout the project and over the finish line.
8" wide hardwood planks of white oak replaced low quality wood floors, 6'8" French doors were upgraded to 8' solid wood and frosted glass doors, used brick veneer and barn wood walls were added as well as new lighting throughout. The outdated Kitchen was gutted along with Bathrooms and new 8" baseboards were installed. All new tile walls and backsplashes as well as intricate tile flooring patterns were brought in while every countertop was updated and replaced. All new plumbing and appliances were included as well as hardware and fixtures. Closet systems were designed by Robeson Design and executed to perfection. State of the art sound system, entertainment package and smart home technology was integrated by Ryan Coats and his team.
Exquisite Kitchen Design, (Denver Colorado) headed up the custom cabinetry throughout the home including the Kitchen, Lounge feature wall, Bathroom vanities and the Living Room entertainment piece boasting a 9' slab of Fumed White Oak with a live edge. Paul Anderson of EKD worked closely with the team at Robeson Design on Rebecca's vision to insure every detail was built to perfection.
The project was completed on time and the homeowners are thrilled... And it didn't hurt that the ball field was the awesome view out the Living Room window.
In this home, all of the window treatments, built-in cabinetry and many of the furniture pieces, are custom designs by Interior Designer Rebecca Robeson made specifically for this project.
Rocky Mountain Hardware
Earthwood Custom Remodeling, Inc.
Exquisite Kitchen Design
Rugs - Aja Rugs, LaJolla
Photos by Ryan Garvin Photography
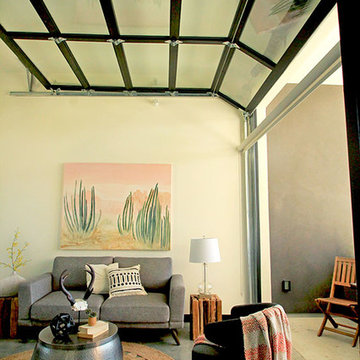
Sarah F
Mid-sized modern enclosed living room in San Diego with a library, beige walls, concrete floors, no fireplace, no tv and grey floor.
Mid-sized modern enclosed living room in San Diego with a library, beige walls, concrete floors, no fireplace, no tv and grey floor.
Living Room Design Photos with No Fireplace and Grey Floor
4