Living Room Design Photos with No Fireplace and Panelled Walls
Refine by:
Budget
Sort by:Popular Today
161 - 180 of 467 photos
Item 1 of 3
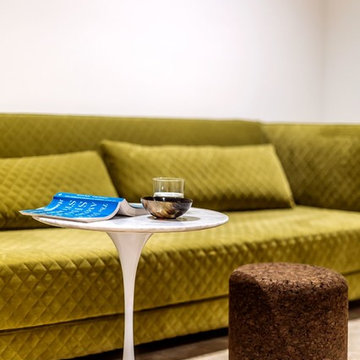
The brief for the living room included creating a space that is comfortable, modern and where the couple’s young children can play and make a mess. We selected a bright, vintage rug to anchor the space on top of which we added a myriad of seating opportunities that can move and morph into whatever is required for playing and entertaining.
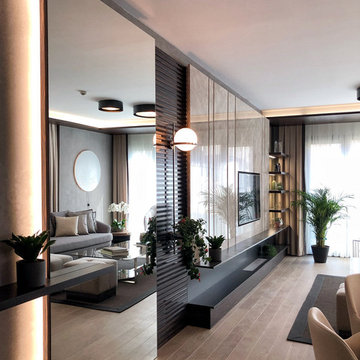
Large modern living room in Other with beige walls, laminate floors, no fireplace, a built-in media wall and panelled walls.
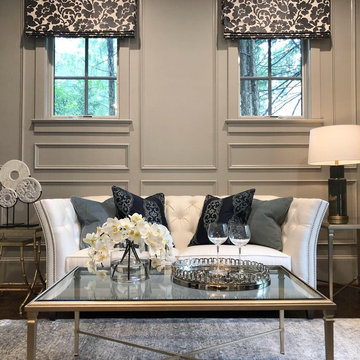
This paneled library is a cozy and inviting space that exudes classic elegance. The walls are painted in Benjamin Moore's Coventry Gray, which adds depth and warmth to the room. A glamorous white tufted sofa with silver nailheads serves as the centerpiece of the room, providing a comfortable spot for reading or relaxing.
Two navy blue chairs with hand-painted silver frames offer additional seating and a pop of color, while blue and gray floral valances and matching drapery add a touch of playfulness. A rectangular glass top coffee table with a champagne base provides a timeless and elegant accent to the room, while personal touches, such as decorative books and unique vases, add personality.
The paneled walls of the library create a cozy atmosphere, making it the perfect place to curl up with a good book or entertain guests. The combination of classic and modern design elements gives the space a unique and sophisticated feel, while the rich color palette and soft furnishings make it a comfortable and welcoming environment. Whether enjoying quiet evenings alone or entertaining friends and family, this library is a beautiful and functional space.
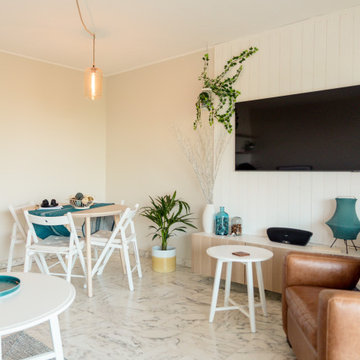
Dans cet espace, le sol n'a pas été touché. Nous avons repeint les murs en beige afin d'apporter de la chaleur. La différence de peinture entre le plafond blanc et les murs beiges crée un effet de hauteur.
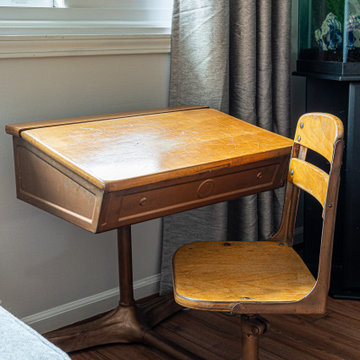
Inspiration for a mid-sized contemporary open concept living room in Detroit with green walls, vinyl floors, no fireplace, a wall-mounted tv, brown floor and panelled walls.
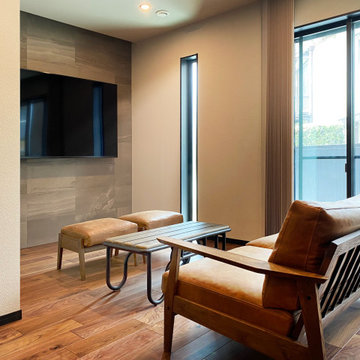
エコカラットの壁に大型壁掛けテレビを設置、CRUSH CRUSH PROJECTのソファとスツールで家族団欒のリビングを構成しました。
This is an example of a modern open concept living room in Osaka with a library, white walls, medium hardwood floors, no fireplace, a wall-mounted tv, brown floor, wallpaper and panelled walls.
This is an example of a modern open concept living room in Osaka with a library, white walls, medium hardwood floors, no fireplace, a wall-mounted tv, brown floor, wallpaper and panelled walls.
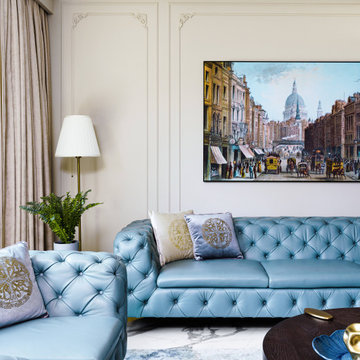
In the living room, a blue Chesterfield leather sofa commands attention, bringing a vibrant touch to the space. The neutral hues of mushroom on the walls create a serene backdrop, allowing the sofa to stand out even more. A large brown coffee table with gold legs adds charm and boldness, becoming a focal point of the room. Vintage decor elements uplift the mood, infusing the living room with a timeless appeal. Adorning the back wall of the sofa, a large painting depicting an old town landscape adds character and serves as a captivating focal point. The overall design exudes a true classic aesthetic, combining comfort, elegance, and a touch of nostalgia.
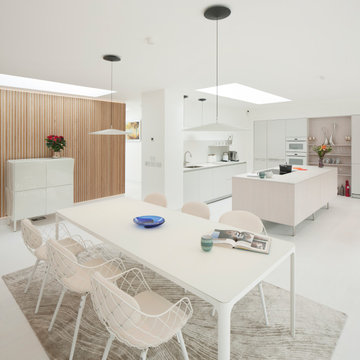
We were asked by our client to investigate options for reconfiguring and substantially enlarging their one and a half storey bungalow in Whitecraigs Conservation Area. The clients love where they live but not the convoluted layout and size of their house. The existing house has a cellular layout measuring 210m2, and the clients were looking to more than double the size of their home to both enhance the accommodation footprint but also the various additional spaces.
The client’s ultimate aim was to create a home suited to their current lifestyle with open plan living spaces and a better connection to their garden grounds.
With the house being located within a conservation area, demolition of the existing house was neither an option nor an ecofriendly solution. Our design for the new house therefore consists of a sensitive blend of contemporary design and traditional forms, proportions and materials to create a fully remodelled and modernised substantially enlarged contemporary home measuring 475m2.
We are pleased that our design was not only well received by our clients, but also the local planning authority which recently issued planning consent for this new 3 storey home.
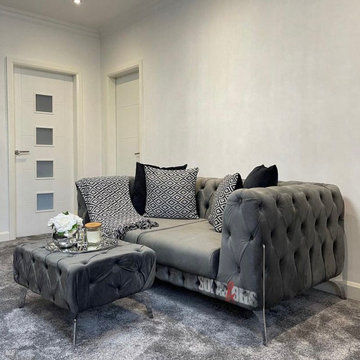
Design ideas for a mid-sized modern formal open concept living room in Other with white walls, carpet, no fireplace, a stone fireplace surround, a built-in media wall, grey floor, recessed and panelled walls.
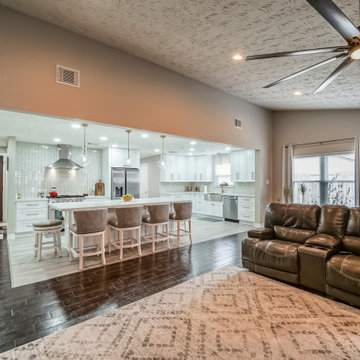
The client wants to expand the kitchen into the current dining room by taking out 2 walls and opening up into the living room. Put a large kitchen island with 2 supporting posts on each side. New flooring and moving existing gas range to a different wall. Install new cabinetry in the new area and new fronts on existing cabinets in the original section to match.
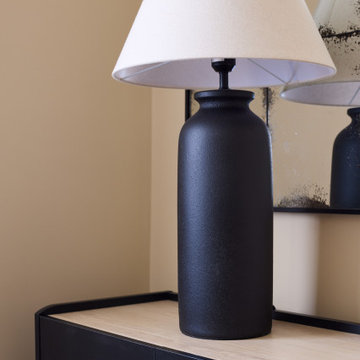
Period living room with wall panelling, warm taupe walls and quirky lighting
Eclectic enclosed living room in Other with beige walls, carpet, no fireplace, a wall-mounted tv, beige floor and panelled walls.
Eclectic enclosed living room in Other with beige walls, carpet, no fireplace, a wall-mounted tv, beige floor and panelled walls.
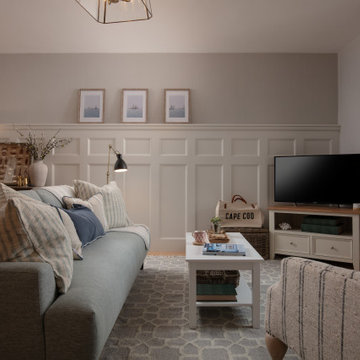
Designed with a mix of New England and inspired by our coastal surroundings we wanted to create a relaxing and sumptuous atmosphere, with added luxury of wooden floors, bespoke wainscoting and textured wallpapers.
Mixing the dark blue with warm grey hues, we lightened the rooms and used simple voile fabric for a gentle underlay, complimented with a soft almond curtain.
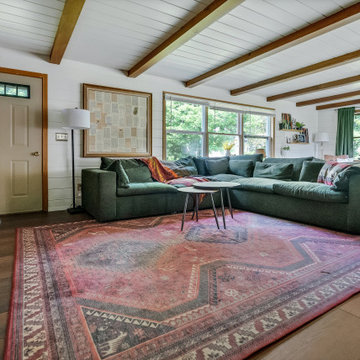
This LVP is inspired by summers at the cabin among redwoods and pines. Weathered rustic notes with deep reds and subtle greys. With the Modin Collection, we have raised the bar on luxury vinyl plank. The result is a new standard in resilient flooring. Modin offers true embossed in register texture, a low sheen level, a rigid SPC core, an industry-leading wear layer, and so much more.
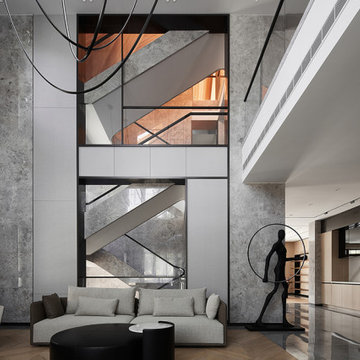
Designer Haifeng Shi broke the conventional design, met the living needs of a family at different stages through ingenious layout and extreme design.
The original basement was transformed into an above-ground space, turning into a beautiful and transparent garden floor, with a good connection between indoor and outdoor. The living room is modern in shape, and the modern artwork makes people experience. This is a comfortable and peaceful villa.
The warm herringbone floor is matched with calm marble. The collision and complementarity of the two materials give people a visual surprise. The same material appears in other spaces in different forms, and the decorative materials are inherited and combined in different functional areas, creating a sense of rhythm and rhythm, showing the casualness of modern lifestyle.
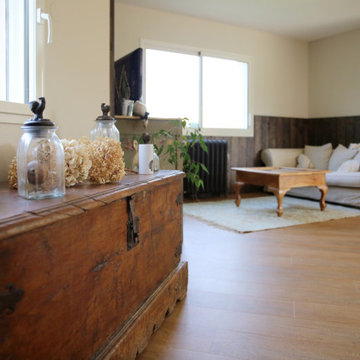
Pour transformer cette maison impersonnelle en cocon familial, nous avons travaillé une ambiance début de siècle avec de très beaux matériaux. Le bois fumé, la fonte émaillée et les meubles laqués noir se mêlent pour créer cette atmosphère chaleureuse et familiale.
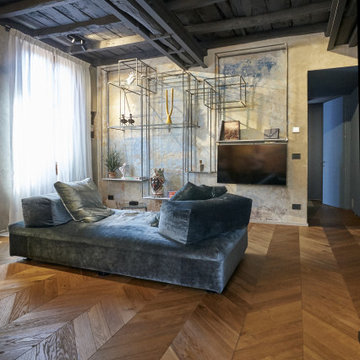
Inspiration for a mid-sized contemporary open concept living room in Bologna with a library, multi-coloured walls, light hardwood floors, no fireplace, a wall-mounted tv, exposed beam and panelled walls.
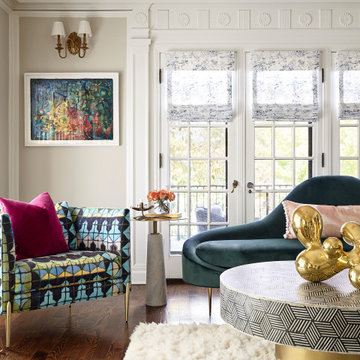
Vignette of the sitting room
Photo of a mid-sized eclectic open concept living room in Denver with beige walls, medium hardwood floors, no fireplace, brown floor, coffered and panelled walls.
Photo of a mid-sized eclectic open concept living room in Denver with beige walls, medium hardwood floors, no fireplace, brown floor, coffered and panelled walls.
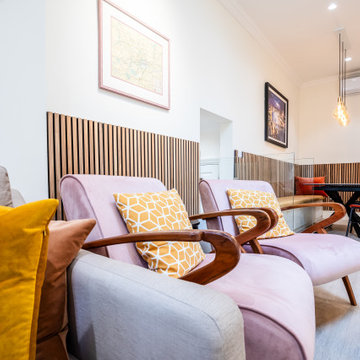
Design ideas for a small modern open concept living room in London with beige walls, medium hardwood floors, no fireplace, a wall-mounted tv, brown floor and panelled walls.
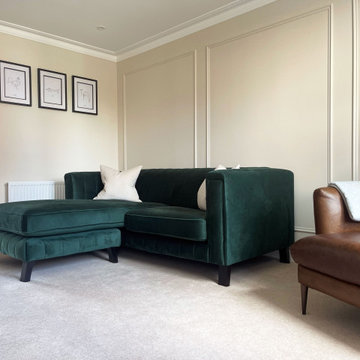
Design ideas for a small modern formal living room in Gloucestershire with beige walls, carpet, no fireplace, a wall-mounted tv, beige floor and panelled walls.
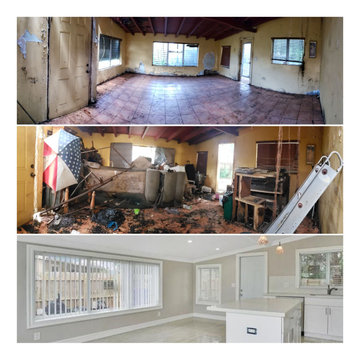
5 stage renovation which included curing a concrete crack across the house.
disclaimer
NO ELECTRICAL WORK DONE BY THE COMPANY
I DO NOT REFER PEOPLE
Living Room Design Photos with No Fireplace and Panelled Walls
9