Living Room Design Photos with No Fireplace and Panelled Walls
Refine by:
Budget
Sort by:Popular Today
101 - 120 of 467 photos
Item 1 of 3
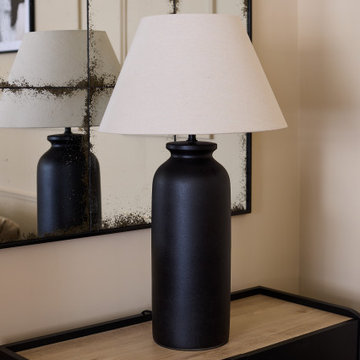
Period living room with wall panelling, warm taupe walls and quirky lighting
Inspiration for an eclectic enclosed living room in Other with beige walls, carpet, no fireplace, a wall-mounted tv, beige floor and panelled walls.
Inspiration for an eclectic enclosed living room in Other with beige walls, carpet, no fireplace, a wall-mounted tv, beige floor and panelled walls.
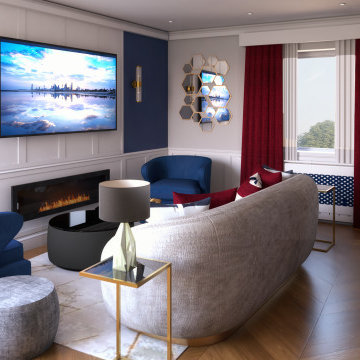
Mid-sized eclectic formal open concept living room in London with blue walls, dark hardwood floors, no fireplace, a wall-mounted tv, brown floor and panelled walls.
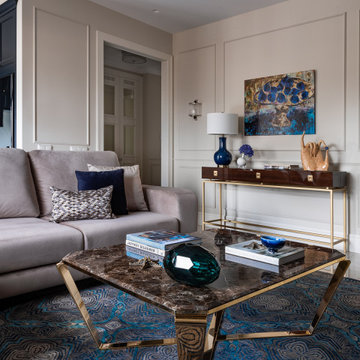
Дизайн-проект реализован Архитектором-Дизайнером Екатериной Ялалтыновой. Комплектация и декорирование - Бюро9.
Design ideas for a mid-sized transitional enclosed living room in Moscow with a music area, beige walls, porcelain floors, no fireplace, a built-in media wall, beige floor, recessed and panelled walls.
Design ideas for a mid-sized transitional enclosed living room in Moscow with a music area, beige walls, porcelain floors, no fireplace, a built-in media wall, beige floor, recessed and panelled walls.
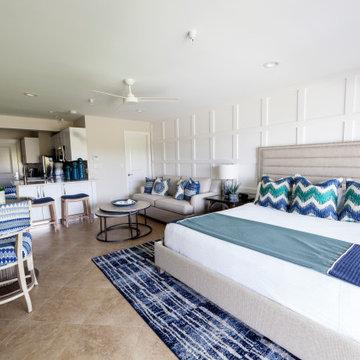
Photo of a small beach style enclosed living room in Miami with grey walls, porcelain floors, no fireplace, a wall-mounted tv and panelled walls.
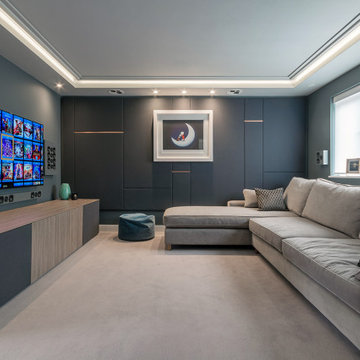
Inspiration for a mid-sized contemporary enclosed living room in Surrey with grey walls, carpet, no fireplace, a wall-mounted tv, grey floor, coffered and panelled walls.
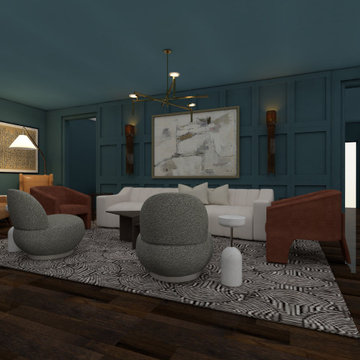
Inspiration for a large contemporary open concept living room in Philadelphia with a music area, blue walls, dark hardwood floors, no fireplace, a wall-mounted tv, brown floor and panelled walls.
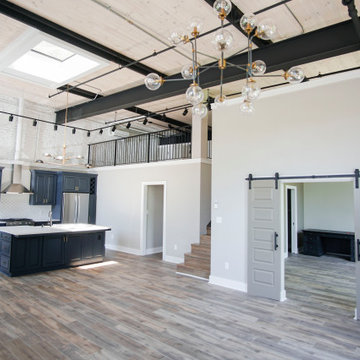
From this angle, you're able to see the upstairs portion of the studio, along with the stunning barn doors that lead into the master bedroom, which connects to a massive closet that runs along the entire back end of the first floor.
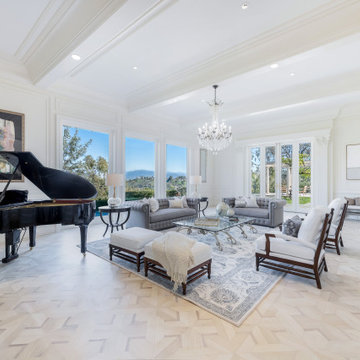
Traditional open concept living room in Los Angeles with a music area, white walls, no fireplace, no tv, multi-coloured floor, coffered and panelled walls.
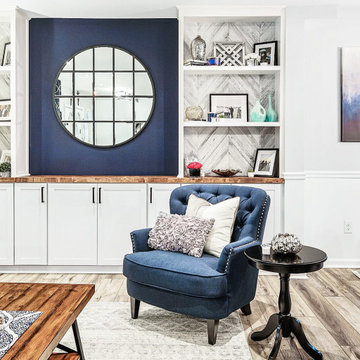
Photo of a mid-sized transitional open concept living room in Philadelphia with grey walls, vinyl floors, no fireplace, no tv, brown floor and panelled walls.
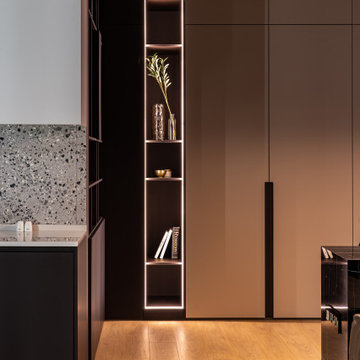
Квартира для холостяка в историческом и романтичном Санкт-Петербурге .
Авторы проекта Лейла Махир и Юлия Журович.
Заказчик - молодой мужчина, который много работает и часто бывает в командировках. Любит комфорт днём, а вечером засидеться с друзьями за беседами .
Объект находится в сердце Петроградского района, а сама квартира расположена на верхнем этаже дома с панорамными окнами и высокой мансардной крышей. Такое расположение позволяет получить максимум от естественного освещения днём и невероятной красоты закаты по вечерам! Мы постарались подчеркнуть эту особенность и заменили стеклопакеты на новые, сократив количество импостов, организовали глубокий подоконник по всей длине окна (а это 14 метров!), а в гостиной отказались от штор. Но, обо всем по порядку.
При входе в квартиру мы попадаем в узкий коридор. Избавиться от него не представлялось возможным, поэтому мы расширили его визуальными эффектами с помощью динамичных световых порталов и зеркальной стены. Но тем эффектнее попадание из него в просторное, светлое пространство гостиной с кухней.
Мансардная крыша жилых комнат напоминала шатер, только совершенно не симметричный, а рядом к нему примыкало прямое бетонное перекрытие с колонной. Сделать из этого идеально ровную геометрию казалось невозможным, и мы решили пойти по-другому пути. Максимально отвлекли внимание от потолка, выкрасив его в серый цвет вместе со стенами, переместили внимание на контрастные окна, ровные линии встроенной мебели, треков и подвесов. Бетонный потолок и колонну решили оставить в прежнем виде. Задача была - сделать пространство свободным и удобным для принятия гостей. Заказчик хотел большую барную стойку на кухне и не акцентировать внимание на шкафах.
Практически вся мебель изготовлена на заказ. Шкафы сливаются со стеной и играют роль общего фона пространства. По центру гостиной расположили каменный остров, он заменяет обеденный стол. Диптих с дерзким сюжетом разбавляет спокойную обстановку холостятской гостиной. Эти картины Юлия придумала и реализовала сама.
Мягкий модульный диван добавляет домашнего уюта. Но самое притягательное -это подоконник, на него можно не только присесть, но и прилечь, наслаждаясь дождливыми видами с бокалом вина или горячего шоколада.
Санузел мы решили сделать в чёрных тонах, с разными сценариями декоративного освещения. Задача была сделать его мужским и стильным, не акцентируя внимание на предметах быта. Для большей функциональности мы разместили 2 скрытых шкафа, в которые свободно поместились стиральная машина, бойлер и гребёнки и осталось место для бытовой химии.
Спальня имеет скругленную форму и практически весь её периметр в окнах. У нас в распоряжении были 2 стены: одна из них стала изголовьем кровати, а вторую мы использовали для облегчённой рабочей зоны. Матрас кинг-сайз и вид на небо -это тот максимум, который и был нужен человеку, чтобы отвлечься от рабочих вопросов и насладиться шикарными видами.
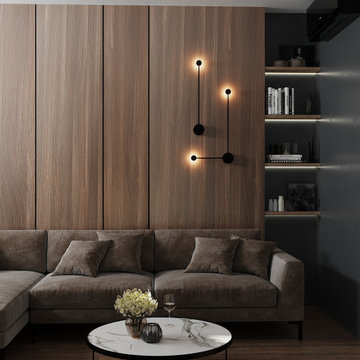
Design ideas for a mid-sized contemporary open concept living room in Saint Petersburg with a home bar, grey walls, laminate floors, no fireplace, a wall-mounted tv, brown floor, recessed and panelled walls.
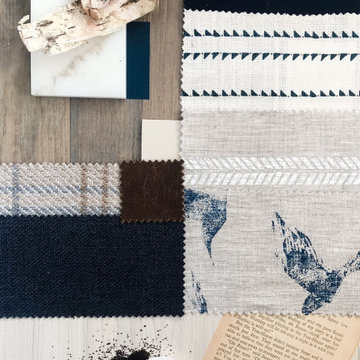
Abney & Cove were brought on board to re-think a largely under-used lower ground floor room. Given the family's love of reading and the room's separation from the hustle and bustle of the ground floor kitchen and dining area, a cosy library room was the perfect choice. A wall-to-wall bookcase provided ample storage space for their extensive collection - and with multiple comfy spots to curl up with a literary classic, the room has been reinvented as a place to escape, rather than a room to forget.
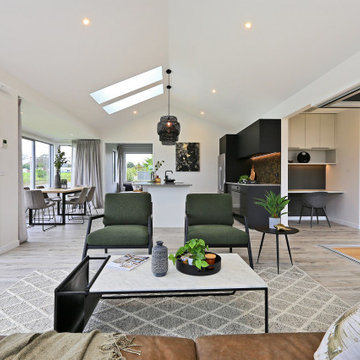
This stunning home showcases the signature quality workmanship and attention to detail of David Reid Homes.
Architecturally designed, with 3 bedrooms + separate media room, this home combines contemporary styling with practical and hardwearing materials, making for low-maintenance, easy living built to last.
Positioned for all-day sun, the open plan living and outdoor room - complete with outdoor wood burner - allow for the ultimate kiwi indoor/outdoor lifestyle.
The striking cladding combination of dark vertical panels and rusticated cedar weatherboards, coupled with the landscaped boardwalk entry, give this single level home strong curbside appeal.
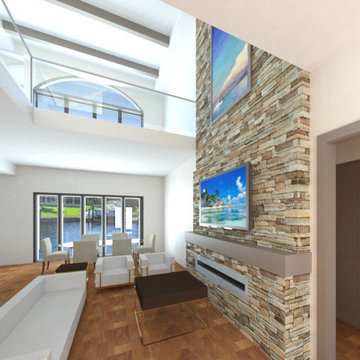
Photo of a large contemporary open concept living room in Miami with a wall-mounted tv, a home bar, white walls, medium hardwood floors, no fireplace, brown floor, vaulted and panelled walls.
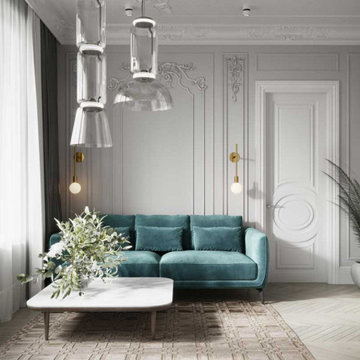
This project was fantastic to manage, the high ceiling could allow accentuating wall beaming to look amazing as they do. The light colour of Inox from Craige and Rose gives that elegant subtle glow against the brilliant white ceilings. Adding a white brushed parquet flooring to keep the light scheme allowing the sun to reflect all around the room. The blue chair was chosen for the colour and style, modern but not too modern. The lighting was already in the property which worked very well indeed. This project was all about capturing the light in the most subtle way for Eco benefits.
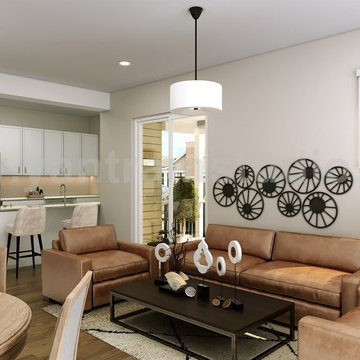
This concept your ideas to decorate modern house, which makes you feel of cool with comfortable brown sofa with table,wall art,dinning table in the corner window with side table & outside view.Combination of brown sofa with white ceiling & wall feels relaxing.cabinet on the wall near breakfast table.
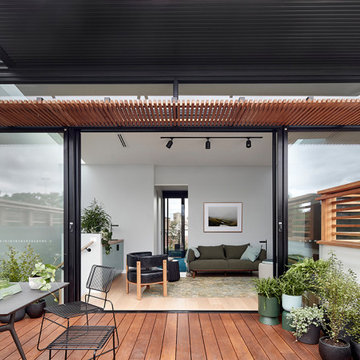
Inspiration for a mid-sized contemporary open concept living room in Melbourne with grey walls, light hardwood floors, no fireplace, a wall-mounted tv, brown floor, vaulted and panelled walls.
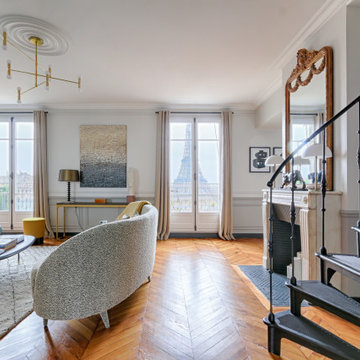
Photo : ©Guillaume Loyer / architecte Laurent Dray.
Design ideas for a large transitional formal open concept living room in Paris with white walls, light hardwood floors, no fireplace, no tv, beige floor and panelled walls.
Design ideas for a large transitional formal open concept living room in Paris with white walls, light hardwood floors, no fireplace, no tv, beige floor and panelled walls.
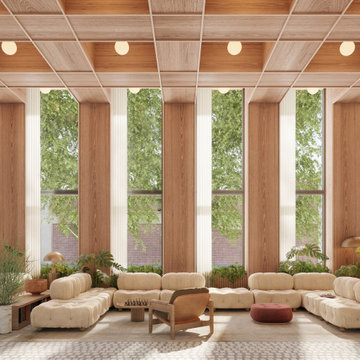
This project is an amenity living room and library space in Brooklyn New York. It is architecturally rhythmic and and orthogonal, which allows the objects in the space to shine in their character and sculptural quality. Greenery, handcrafted sculpture, wall art, and artisanal custom flooring softens the space and creates a unique personality. Designed as Design Lead at SOM.
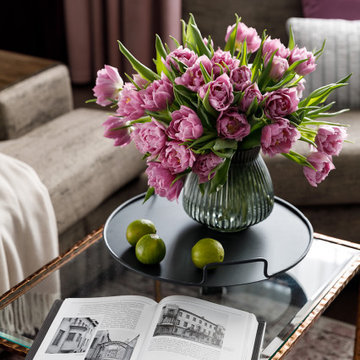
Архитектор-дизайнер: Ирина Килина
Дизайнер: Екатерина Дудкина
Photo of a contemporary enclosed living room in Saint Petersburg with multi-coloured walls, medium hardwood floors, no fireplace, a wall-mounted tv, brown floor, recessed and panelled walls.
Photo of a contemporary enclosed living room in Saint Petersburg with multi-coloured walls, medium hardwood floors, no fireplace, a wall-mounted tv, brown floor, recessed and panelled walls.
Living Room Design Photos with No Fireplace and Panelled Walls
6