Living Room Design Photos with No TV and Planked Wall Panelling
Refine by:
Budget
Sort by:Popular Today
121 - 140 of 188 photos
Item 1 of 3
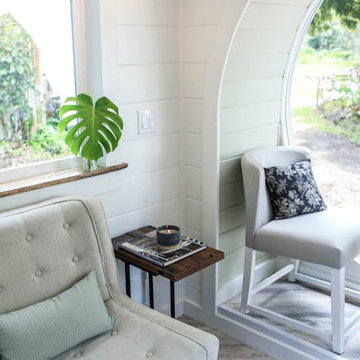
A Drift wood table stem found on the beaches of Hawaii.
I love working with clients that have ideas that I have been waiting to bring to life. All of the owner requests were things I had been wanting to try in an Oasis model. The table and seating area in the circle window bump out that normally had a bar spanning the window; the round tub with the rounded tiled wall instead of a typical angled corner shower; an extended loft making a big semi circle window possible that follows the already curved roof. These were all ideas that I just loved and was happy to figure out. I love how different each unit can turn out to fit someones personality.
The Oasis model is known for its giant round window and shower bump-out as well as 3 roof sections (one of which is curved). The Oasis is built on an 8x24' trailer. We build these tiny homes on the Big Island of Hawaii and ship them throughout the Hawaiian Islands.
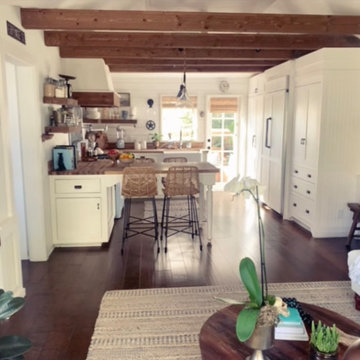
Design ideas for a small country living room in Los Angeles with white walls, dark hardwood floors, no fireplace, no tv, brown floor, vaulted and planked wall panelling.
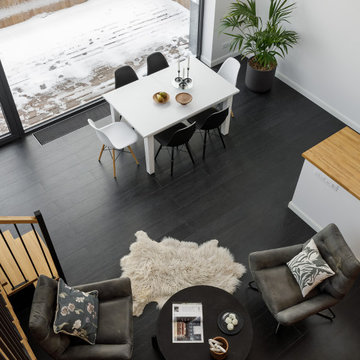
Design ideas for a mid-sized scandinavian open concept living room in Saint Petersburg with a library, white walls, porcelain floors, a standard fireplace, a metal fireplace surround, no tv, black floor, exposed beam and planked wall panelling.
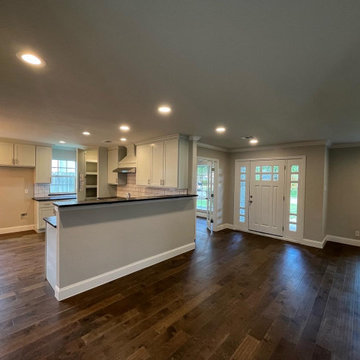
Redid/Replaced/Repaired:
Framing
Door
Sheetrock
Fireplace Surround
Electrical
Bay Window Sill
Window Install
Baseboards
Floors
Paint
Fixtures
Design ideas for a mid-sized transitional open concept living room in Dallas with grey walls, dark hardwood floors, a two-sided fireplace, a brick fireplace surround, no tv, brown floor and planked wall panelling.
Design ideas for a mid-sized transitional open concept living room in Dallas with grey walls, dark hardwood floors, a two-sided fireplace, a brick fireplace surround, no tv, brown floor and planked wall panelling.
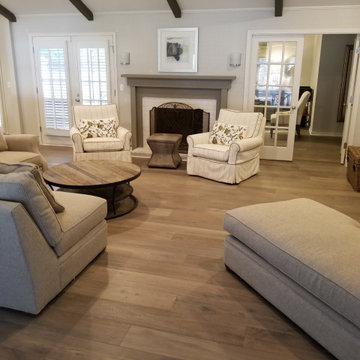
A traditional style home with rustic features like the exposed beams and wood accents.
This is an example of a mid-sized traditional formal enclosed living room in Los Angeles with white walls, medium hardwood floors, a standard fireplace, a tile fireplace surround, no tv, multi-coloured floor, exposed beam and planked wall panelling.
This is an example of a mid-sized traditional formal enclosed living room in Los Angeles with white walls, medium hardwood floors, a standard fireplace, a tile fireplace surround, no tv, multi-coloured floor, exposed beam and planked wall panelling.
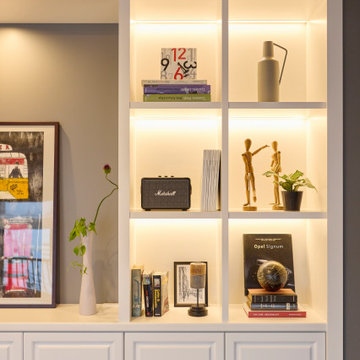
Photo of a mid-sized eclectic open concept living room in Osaka with grey walls, plywood floors, no tv, brown floor, timber and planked wall panelling.
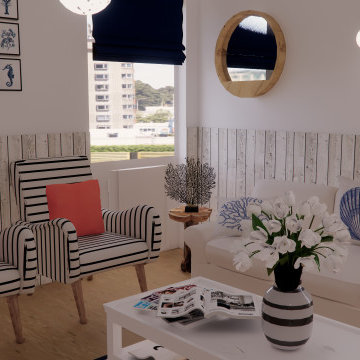
Ce cardiologue m'a contactée pour réaménager sa salle d'attente. Elle était anciennement rouge et blanche, et ses patients étaient souvent irrités, agacés. Le rouge est connu pour être une couleur si vive qu'elle échauffe les esprits et énerve. Afin d'apaiser les patients et de les rendre plus sereins, j'ai proposé de les plonger dans un espace balnéaires et estivale. Le bleu, couleur de l'océan, est une couleur qui calme et qui rassure. Les coussins et les encadrements des menuiseries, de couleur corail, viennent apporter un peu de pep's, tout en créant une harmonie colorée douce et joyeuse.
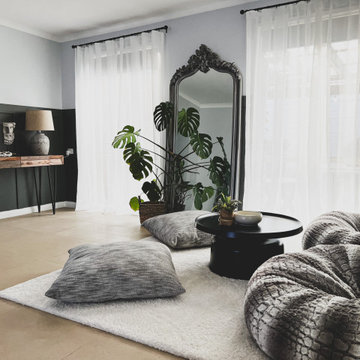
Project Brief -
Cozy lower sitting for the second living space
Design Decisions -
Ditch the idea of stuffing every nook and cranny with couches and create a cosy and relaxed informal living space with the beanbags and floor cushions.
- Grey wainscoting on the walls create the perfect backdrop
- Sheer white curtains added for the light and airy feel
- Addition of French provincial mirror create a comprehensible juxtaposition
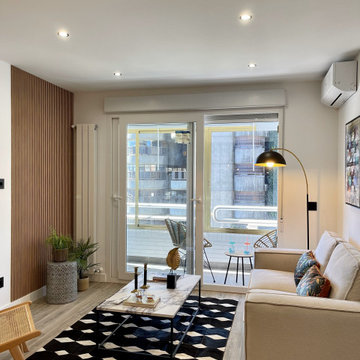
DESPUÉS: La decoración de la casa se define como contemporánea, elegante y sofisticada.
Los materiales elegidos en esta reforma son cálidos y elegantes: suelos porcelánicos imitación madera de fácil mantenimiento, terciopelos en los textiles, y negro y blanco en luces y mobiliario auxiliar, y algún detalle para resaltar en dorado.
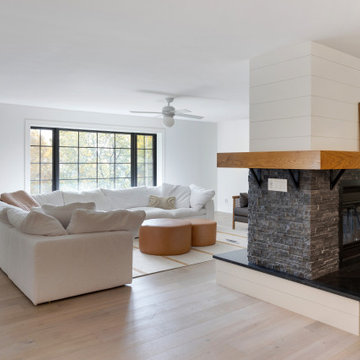
Family room with large white sectional, white painted shiplap walls, pass-through fireplace, a modern elongated wood mantel, and a travertine brick surround.
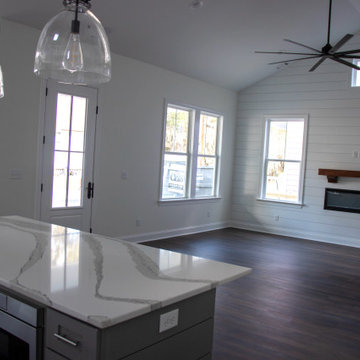
Mid-sized beach style open concept living room in Charleston with white walls, vinyl floors, a ribbon fireplace, no tv, brown floor, vaulted and planked wall panelling.
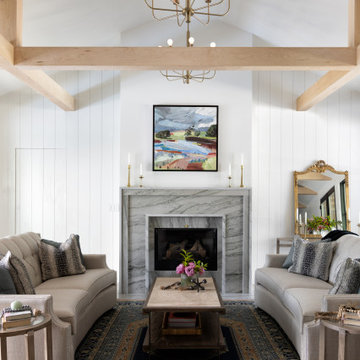
This is an example of an open concept living room in Kansas City with white walls, light hardwood floors, a standard fireplace, a stone fireplace surround, no tv, brown floor, exposed beam and planked wall panelling.
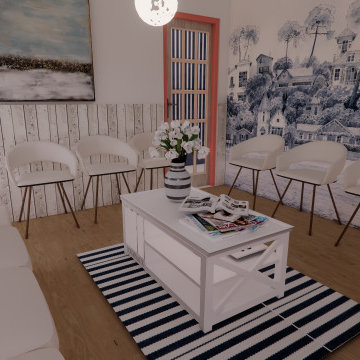
Ce cardiologue m'a contactée pour réaménager sa salle d'attente. Elle était anciennement rouge et blanche, et ses patients étaient souvent irrités, agacés. Le rouge est connu pour être une couleur si vive qu'elle échauffe les esprits et énerve. Afin d'apaiser les patients et de les rendre plus sereins, j'ai proposé de les plonger dans un espace balnéaires et estivale. Le bleu, couleur de l'océan, est une couleur qui calme et qui rassure. Les coussins et les encadrements des menuiseries, de couleur corail, viennent apporter un peu de pep's, tout en créant une harmonie colorée douce et joyeuse.
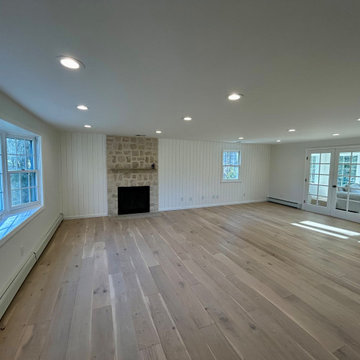
Benefits of light hardwood floors? Light wood can make a room feel more spacious, bright, an inviting.
A lighter wood is a timeless option that easily adapts to many trends –– whitewashed, blonde, and natural oak tones.
Huntington Oak, Alta Vista Collection
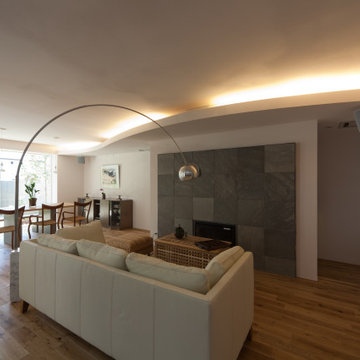
Inspiration for a large modern formal open concept living room in Tokyo with white walls, plywood floors, a standard fireplace, a stone fireplace surround, no tv, beige floor, timber and planked wall panelling.
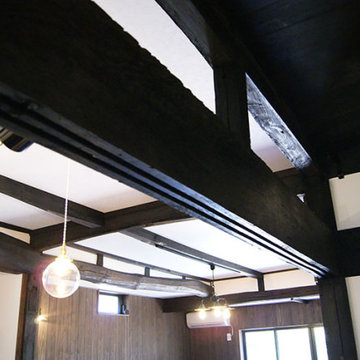
天井の梁のゆるやかな曲線、杉材独特の柔らかさ。
木の風合いに包まれたLDKに、U様が選ばれた照明の灯りがともり、静穏を楽しめる大人のための贅沢な空間になりました。
Photo of an asian open concept living room in Other with multi-coloured walls, no fireplace, no tv, wallpaper and planked wall panelling.
Photo of an asian open concept living room in Other with multi-coloured walls, no fireplace, no tv, wallpaper and planked wall panelling.
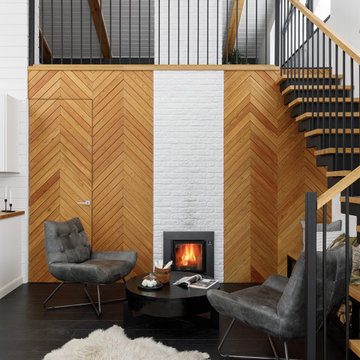
Photo of a mid-sized scandinavian open concept living room in Saint Petersburg with a library, white walls, porcelain floors, a standard fireplace, a metal fireplace surround, no tv, black floor, exposed beam and planked wall panelling.
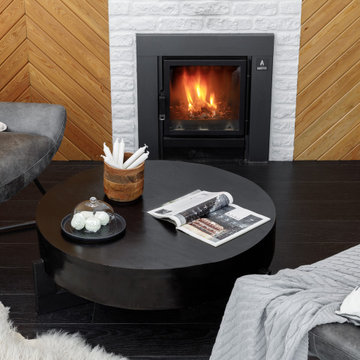
Photo of a mid-sized scandinavian open concept living room in Saint Petersburg with a library, white walls, porcelain floors, a standard fireplace, a metal fireplace surround, no tv, black floor, exposed beam and planked wall panelling.
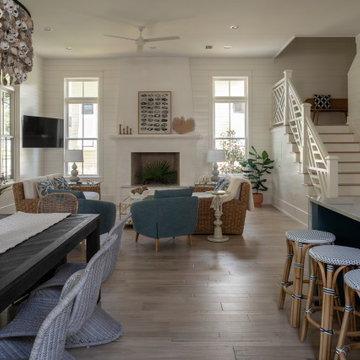
Photo of a mid-sized transitional open concept living room in Other with white walls, light hardwood floors, a standard fireplace, a plaster fireplace surround, no tv, beige floor and planked wall panelling.
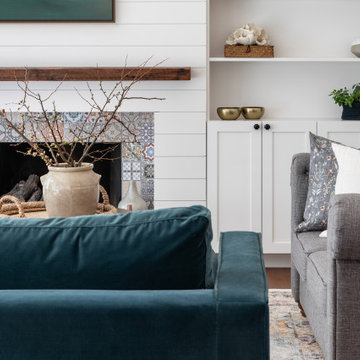
Mid-sized country formal open concept living room in San Francisco with grey walls, dark hardwood floors, a standard fireplace, no tv, brown floor and planked wall panelling.
Living Room Design Photos with No TV and Planked Wall Panelling
7