Living Room Design Photos with No TV and Planked Wall Panelling
Refine by:
Budget
Sort by:Popular Today
101 - 120 of 188 photos
Item 1 of 3
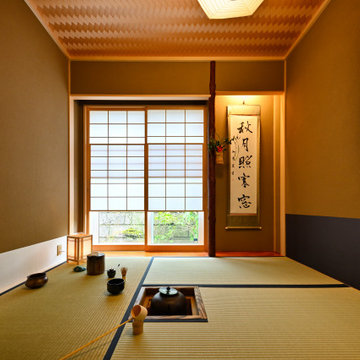
配置や素材など細部まで拘った本格的な茶室。輸入住宅の外観からは想像できない空間。
Small asian formal enclosed living room in Other with beige walls, tatami floors, no fireplace, no tv, green floor, wood and planked wall panelling.
Small asian formal enclosed living room in Other with beige walls, tatami floors, no fireplace, no tv, green floor, wood and planked wall panelling.
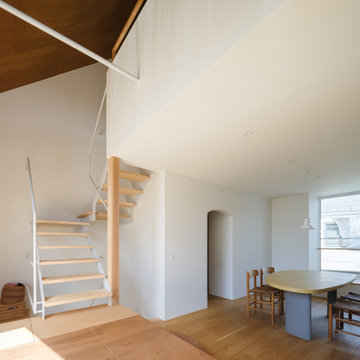
こあがりから吹抜け、ダイニングを見る
写真:西川公朗
Inspiration for a mid-sized modern open concept living room in Tokyo with white walls, plywood floors, no tv, white floor, timber and planked wall panelling.
Inspiration for a mid-sized modern open concept living room in Tokyo with white walls, plywood floors, no tv, white floor, timber and planked wall panelling.
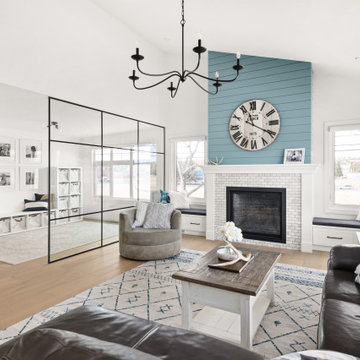
Large contemporary formal open concept living room in Calgary with white walls, light hardwood floors, a standard fireplace, a tile fireplace surround, no tv, brown floor, vaulted and planked wall panelling.
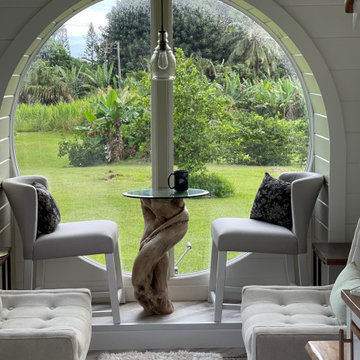
A Drift wood table stem found on the beaches of Hawaii.
I love working with clients that have ideas that I have been waiting to bring to life. All of the owner requests were things I had been wanting to try in an Oasis model. The table and seating area in the circle window bump out that normally had a bar spanning the window; the round tub with the rounded tiled wall instead of a typical angled corner shower; an extended loft making a big semi circle window possible that follows the already curved roof. These were all ideas that I just loved and was happy to figure out. I love how different each unit can turn out to fit someones personality.
The Oasis model is known for its giant round window and shower bump-out as well as 3 roof sections (one of which is curved). The Oasis is built on an 8x24' trailer. We build these tiny homes on the Big Island of Hawaii and ship them throughout the Hawaiian Islands.
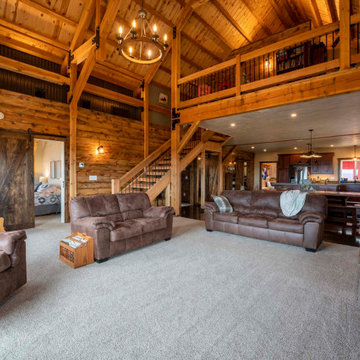
Open concept post and beam barn home in Arizona
Design ideas for an expansive country open concept living room in Phoenix with beige walls, carpet, a standard fireplace, no tv, beige floor, vaulted and planked wall panelling.
Design ideas for an expansive country open concept living room in Phoenix with beige walls, carpet, a standard fireplace, no tv, beige floor, vaulted and planked wall panelling.
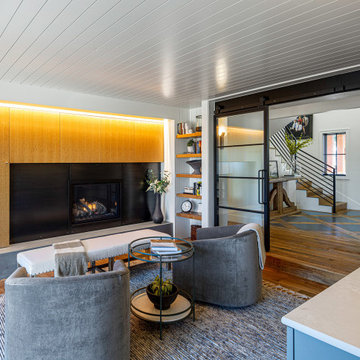
Inspiration for an expansive enclosed living room in Other with white walls, medium hardwood floors, a standard fireplace, a wood fireplace surround, no tv, brown floor, timber and planked wall panelling.
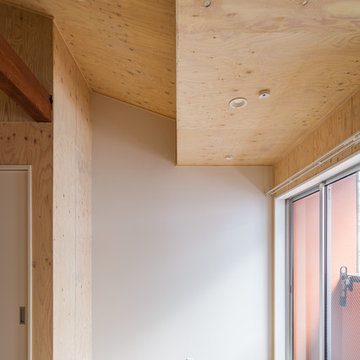
小屋のような質感の家は、程良くコンパクトで、圧迫感無いおこもり感があります。
守られている安心感を感じる家です。
Design ideas for a mid-sized scandinavian formal open concept living room in Other with brown walls, medium hardwood floors, no fireplace, no tv, beige floor, exposed beam and planked wall panelling.
Design ideas for a mid-sized scandinavian formal open concept living room in Other with brown walls, medium hardwood floors, no fireplace, no tv, beige floor, exposed beam and planked wall panelling.
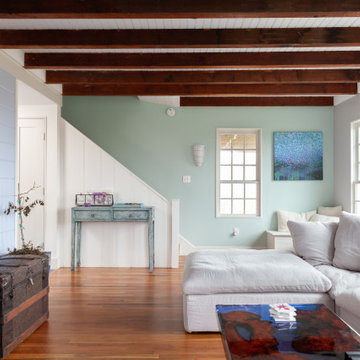
Family room of this Rockport Cottage Conversion with bead board exposed beam ceiling, granite mantle, reclaimed shiplap detail on walls. Wood paneling staircase enclosure and hand made glass sconces.
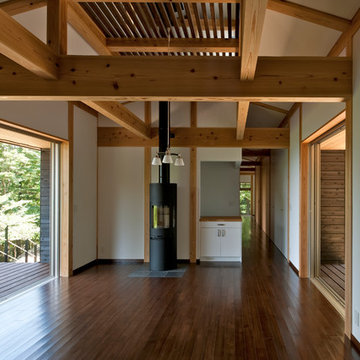
Photo of a living room in Other with white walls, dark hardwood floors, a wood stove, no tv, coffered and planked wall panelling.
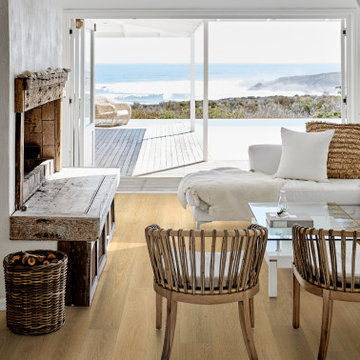
Peace Oak – The Serenity Collection offers a clean grade of uplifting tones & hues that compliment any interior, from classic & traditional to modern & minimal. The perfect selection where peace and style, merge.
Peace Oak is a CLEANPLUS Grade, meaning planks have limited pronounced color, variation and contrast.
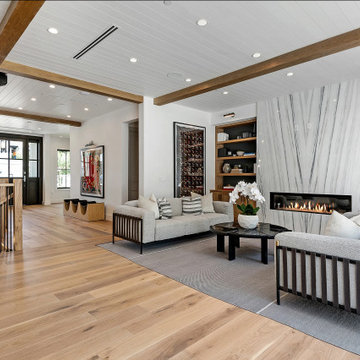
Photo of a country formal open concept living room in Los Angeles with light hardwood floors, a ribbon fireplace, a stone fireplace surround, no tv, brown floor, planked wall panelling and exposed beam.
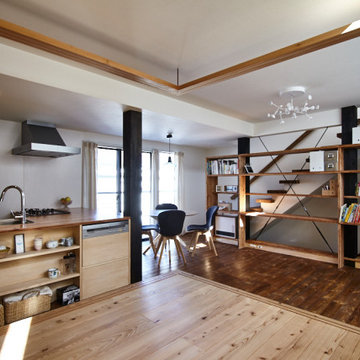
Design ideas for a mid-sized contemporary formal open concept living room in Tokyo with white walls, medium hardwood floors, no fireplace, no tv, brown floor, timber and planked wall panelling.
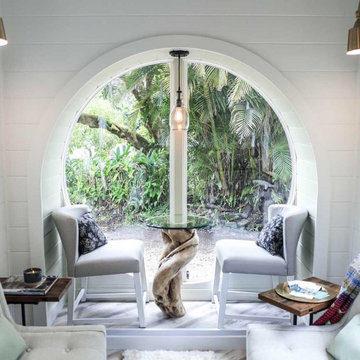
A Drift wood table stem found on the beaches of Hawaii.
I love working with clients that have ideas that I have been waiting to bring to life. All of the owner requests were things I had been wanting to try in an Oasis model. The table and seating area in the circle window bump out that normally had a bar spanning the window; the round tub with the rounded tiled wall instead of a typical angled corner shower; an extended loft making a big semi circle window possible that follows the already curved roof. These were all ideas that I just loved and was happy to figure out. I love how different each unit can turn out to fit someones personality.
The Oasis model is known for its giant round window and shower bump-out as well as 3 roof sections (one of which is curved). The Oasis is built on an 8x24' trailer. We build these tiny homes on the Big Island of Hawaii and ship them throughout the Hawaiian Islands.
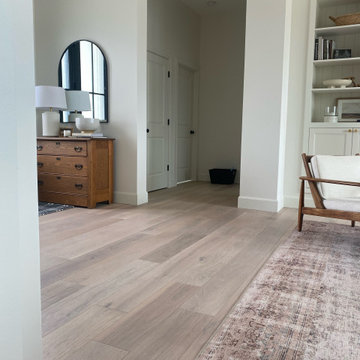
Laguna Oak Hardwood – The Alta Vista Hardwood Flooring Collection is a return to vintage European Design. These beautiful classic and refined floors are crafted out of French White Oak, a premier hardwood species that has been used for everything from flooring to shipbuilding over the centuries due to its stability.
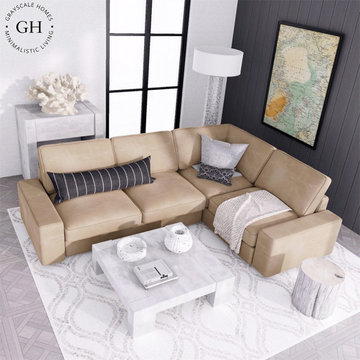
Design ideas for a mid-sized modern formal open concept living room in New York with multi-coloured walls, dark hardwood floors, no fireplace, no tv, grey floor, wood and planked wall panelling.
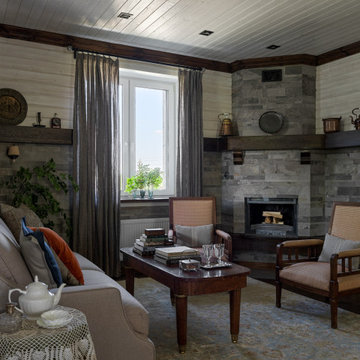
Интерьер создавался с нуля, поэтому все вещи и предметы обстановки искали и специально подбирали для этого проекта.
Особое внимание уделили мебели и декору дома.
Заказчики ценители винтажной мебели, знают в ней толк и с интересом участвовали в подборе и покупке вещей.
Каминную полку украшают бельгийские и французские предметы быта привезенные из поездок и найденные в магазине "3 сороки".
Необычные резные прикроватные тумбы с мраморными столешницами приехали из Франции и были найдены вместе с винтажным столом в гостиной в магазине @krasivo_kak_ranshe
Украшением гостиной стал большой светлый диван из салона "DantoneHome" и необычные кресла привезенные из Голландии найденные в винтажном магазине @chic_antik
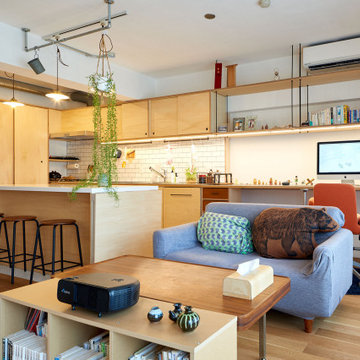
Photo of a small asian open concept living room in Tokyo with a home bar, white walls, plywood floors, no fireplace, no tv, brown floor, timber and planked wall panelling.
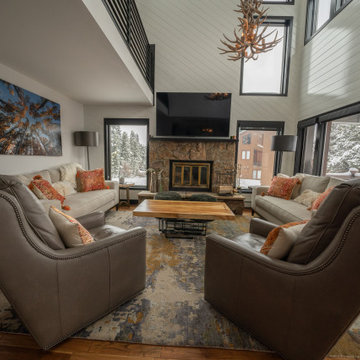
This is an example of a large modern open concept living room in Other with white walls, medium hardwood floors, a standard fireplace, no tv, brown floor and planked wall panelling.
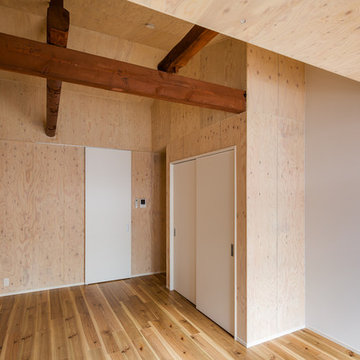
天井を無くし屋根 のしたの小屋梁を見せる事で、天井の高い空間の広がりが出来、圧迫感を無くしながらも、小屋梁で包まれているおこもり感が出来ています。
小屋梁は、構造材ですから、構造が直に見えその力感が伝わって来ます。力感を感いることが、守られている安心感につながっています。
This is an example of a mid-sized scandinavian formal open concept living room in Other with brown walls, medium hardwood floors, no fireplace, no tv, beige floor, exposed beam and planked wall panelling.
This is an example of a mid-sized scandinavian formal open concept living room in Other with brown walls, medium hardwood floors, no fireplace, no tv, beige floor, exposed beam and planked wall panelling.
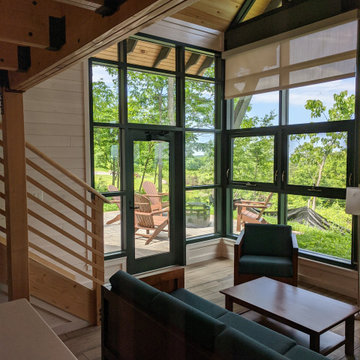
View from kitchen area into living room.
Inspiration for a country open concept living room in New York with white walls, porcelain floors, a corner fireplace, a tile fireplace surround, no tv, wood and planked wall panelling.
Inspiration for a country open concept living room in New York with white walls, porcelain floors, a corner fireplace, a tile fireplace surround, no tv, wood and planked wall panelling.
Living Room Design Photos with No TV and Planked Wall Panelling
6