Living Room Design Photos with No TV and Planked Wall Panelling
Refine by:
Budget
Sort by:Popular Today
81 - 100 of 188 photos
Item 1 of 3
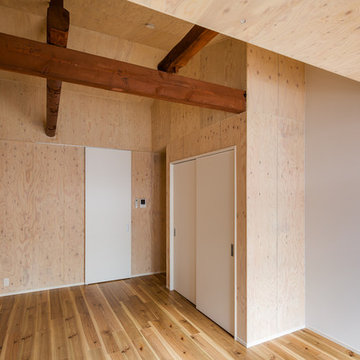
天井を無くし屋根 のしたの小屋梁を見せる事で、天井の高い空間の広がりが出来、圧迫感を無くしながらも、小屋梁で包まれているおこもり感が出来ています。
小屋梁は、構造材ですから、構造が直に見えその力感が伝わって来ます。力感を感いることが、守られている安心感につながっています。
This is an example of a mid-sized scandinavian formal open concept living room in Other with brown walls, medium hardwood floors, no fireplace, no tv, beige floor, exposed beam and planked wall panelling.
This is an example of a mid-sized scandinavian formal open concept living room in Other with brown walls, medium hardwood floors, no fireplace, no tv, beige floor, exposed beam and planked wall panelling.
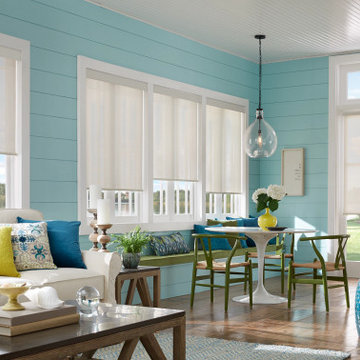
Nothing gives a more finished or tailored look than a single, neat shade that has the potential to completely disappear, allowing your stunning architecture - or that inspiring view - to take front stage.
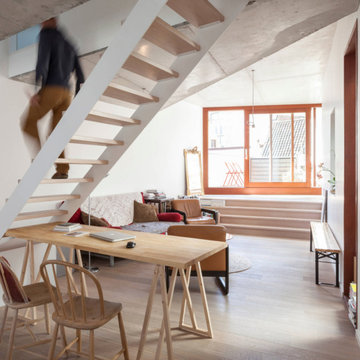
« L’esthétisme économique »
Ancien fleuron industriel, la ville de Pantin semble aujourd’hui prendre une toute autre dimension. Tout change très vite : Les services, les transports, l’urbanisme,.. Beaucoup de personnes sont allés s’installer dans cette ville de plus en plus prospère. C’est le cas notamment de Stéphane, architecte, 41 ans, qui quitta la capitale pour aller installer ses bureaux au delà du périphérique dans un superbe atelier en partie rénové. En partie car les fenêtres étaient toujours d’origine ! En effet, celles-ci dataient de 1956 et étaient composées d’aluminium basique dont les carreaux étaient en simple vitrage, donc très énergivores.
Le projet de Stephane était donc de finaliser cette rénovation en modernisant, notamment, ses fenêtres. En tant qu’architecte, il souhaitait conserver une harmonie au sein des pièces, pour maintenir cette chaleur et cette élégance qu’ont souvent les ateliers. Cependant, Stephane disposait d’un budget précis qu’il ne fallait surtout pas dépasser. Quand nous nous sommes rencontrés, Stephane nous a tout de suite dit « J’aime le bois. J’ai un beau parquet, je souhaite préserver cet aspect d’antan. Mais je suis limité en terme de budget ».
Afin d’atteindre son objectif, Hopen a proposé à Stephane un type de fenêtre très performant dont l’esthétisme respecterait ce désir d’élégance. Nous lui avons ainsi proposé nos fenêtres VEKA 70 PVC double vitrage avec finition intérieur en aspect bois.
Il a immédiatement trouvé le rapport qualité/prix imbattable (Stephane avait d’autres devis en amont). 4 jours après, la commande était passée. Stéphane travaille désormais avec ses équipes dans une atmosphère chaleureuse, conviviale et authentique.
Nous avons demandé à Stephane de définir HOPEN en 3 mots, voilà ce qu’il a répondu : « Qualité, sens de l’humain, professionnalisme »
Descriptif technique des ouvrants installés :
8 fenêtres de type VEKA70 PVC double vitrage à ouverture battantes en finition aspect bois de H210 X L85
1 porte-fenêtres coulissante de type VEKA 70 PVC double vitrage en finition aspect bois de H 230 X L 340
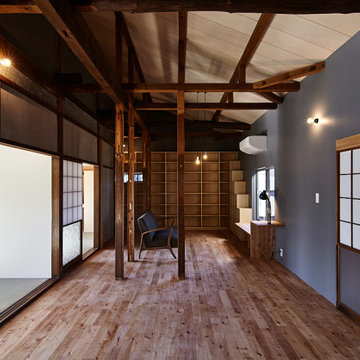
This is an example of a mid-sized contemporary open concept living room in Other with a library, grey walls, medium hardwood floors, no fireplace, no tv, beige floor, wood and planked wall panelling.
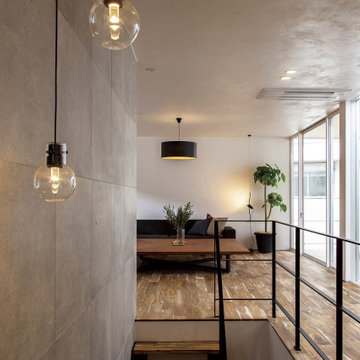
北からの柔らかな光と風をぐっと楽しめる、2階LDKのプラン。外と中をガラス一枚で切り分けたリビングはバルコニーまで一体感を味わえます。
Photo of an asian open concept living room in Other with white walls, medium hardwood floors, no fireplace, no tv, timber and planked wall panelling.
Photo of an asian open concept living room in Other with white walls, medium hardwood floors, no fireplace, no tv, timber and planked wall panelling.
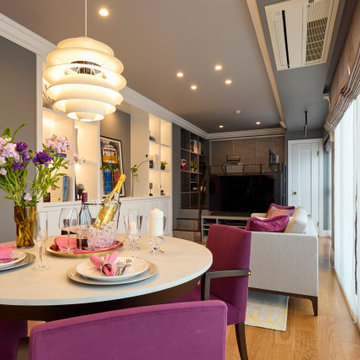
Photo of a mid-sized eclectic open concept living room in Osaka with grey walls, plywood floors, no tv, brown floor, timber and planked wall panelling.
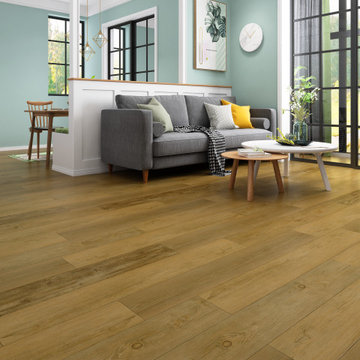
GAIA WHITE SERIES | SOLID POLYMER CORE (SPC)
Gaia White Series SPC represents wood’s natural beauty. With a wood grain embossing directly over the 20 mil with ceramic wear layer, Gaia Flooring White Series is industry leading for durability. The SPC stone based core with luxury sound and heat insulation underlayment, surpasses luxury standards for multilevel estates. Waterproof and guaranteed in all rooms in your home and all regular commercial.
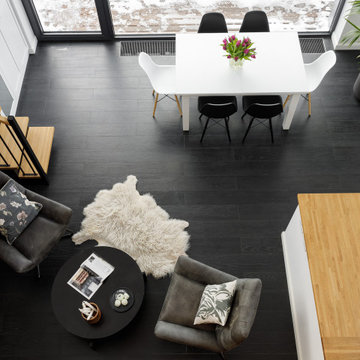
Photo of a mid-sized scandinavian open concept living room in Saint Petersburg with a library, white walls, porcelain floors, a standard fireplace, a metal fireplace surround, no tv, black floor, exposed beam and planked wall panelling.
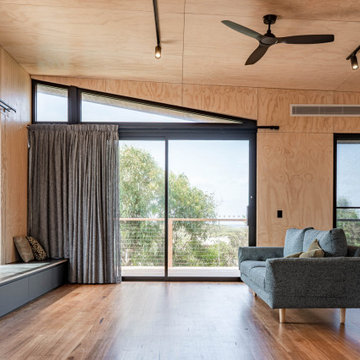
Contemporary open concept living room in Geelong with medium hardwood floors, a wood stove, a concrete fireplace surround, no tv, timber and planked wall panelling.
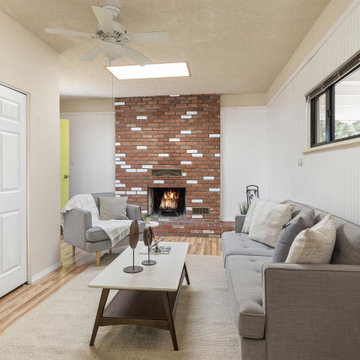
Small transitional enclosed living room in Other with white walls, medium hardwood floors, a standard fireplace, a brick fireplace surround, no tv, beige floor and planked wall panelling.
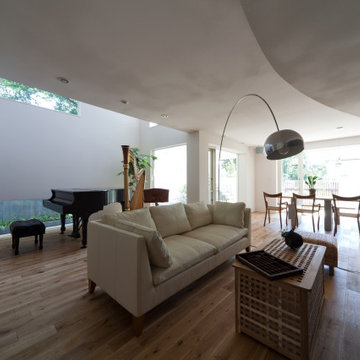
Photo of a large modern formal open concept living room in Tokyo with white walls, plywood floors, beige floor, timber, planked wall panelling, a standard fireplace, a stone fireplace surround and no tv.
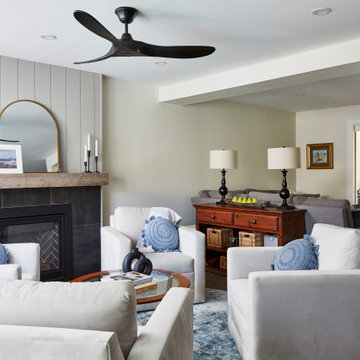
Mid-sized transitional open concept living room in Toronto with a library, white walls, dark hardwood floors, a wood stove, no tv, grey floor, coffered and planked wall panelling.
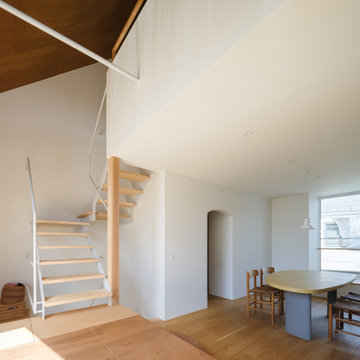
こあがりから吹抜け、ダイニングを見る
写真:西川公朗
Inspiration for a mid-sized modern open concept living room in Tokyo with white walls, plywood floors, no tv, white floor, timber and planked wall panelling.
Inspiration for a mid-sized modern open concept living room in Tokyo with white walls, plywood floors, no tv, white floor, timber and planked wall panelling.
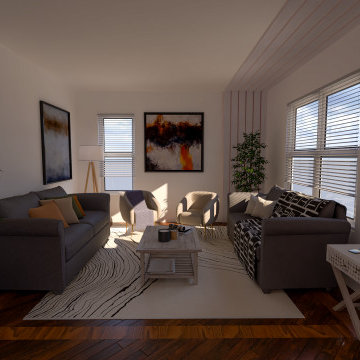
3D rendering of the livingroom design proposal
This is an example of a small modern enclosed living room in Los Angeles with white walls, dark hardwood floors, no fireplace, no tv, brown floor, timber and planked wall panelling.
This is an example of a small modern enclosed living room in Los Angeles with white walls, dark hardwood floors, no fireplace, no tv, brown floor, timber and planked wall panelling.
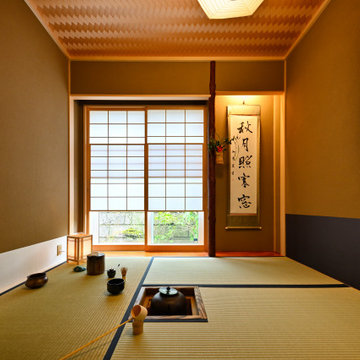
配置や素材など細部まで拘った本格的な茶室。輸入住宅の外観からは想像できない空間。
Small asian formal enclosed living room in Other with beige walls, tatami floors, no fireplace, no tv, green floor, wood and planked wall panelling.
Small asian formal enclosed living room in Other with beige walls, tatami floors, no fireplace, no tv, green floor, wood and planked wall panelling.
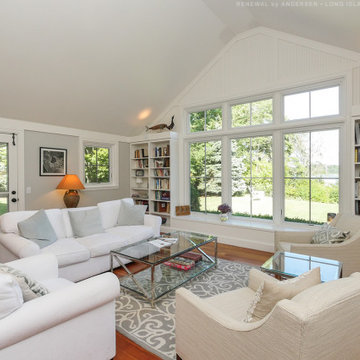
Amazing living room with beautiful new windows we installed. This outstanding room with wood floors, cathedral ceilings and charming window seat, looks incredible with all new casement and picture windows installed together in a combination. Getting new windows for you home is just a phone call away with Renewal by Andersen of Long Island, serving the whole area including Fire Island and Shelter Island too!
. . . . . . . . . .
Replacing your windows is easy -- Contact Us Today! 844-245-2799
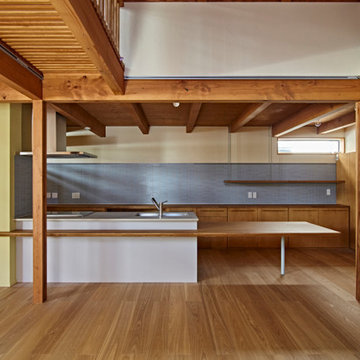
Inspiration for a mid-sized contemporary open concept living room in Other with white walls, medium hardwood floors, no fireplace, no tv, beige floor, exposed beam and planked wall panelling.
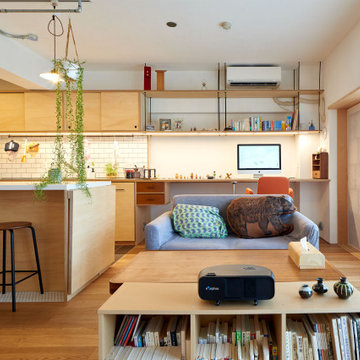
Small asian open concept living room in Tokyo with a home bar, white walls, plywood floors, no fireplace, no tv, brown floor, timber and planked wall panelling.
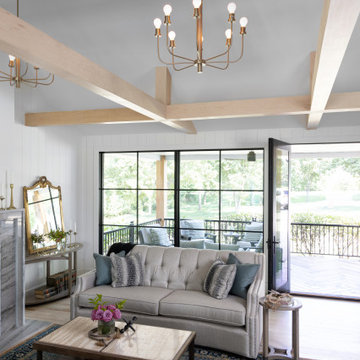
Design ideas for an open concept living room in Kansas City with white walls, light hardwood floors, a standard fireplace, a stone fireplace surround, no tv, brown floor, exposed beam and planked wall panelling.
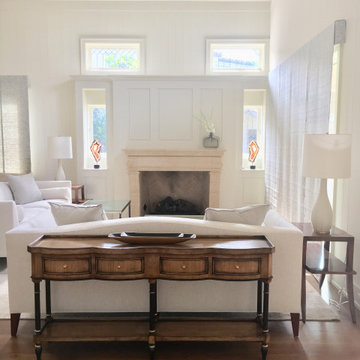
Photo of a large transitional open concept living room in San Diego with white walls, medium hardwood floors, a standard fireplace, a stone fireplace surround, no tv, brown floor, timber and planked wall panelling.
Living Room Design Photos with No TV and Planked Wall Panelling
5