Living Room Design Photos with No TV and Planked Wall Panelling
Refine by:
Budget
Sort by:Popular Today
61 - 80 of 188 photos
Item 1 of 3
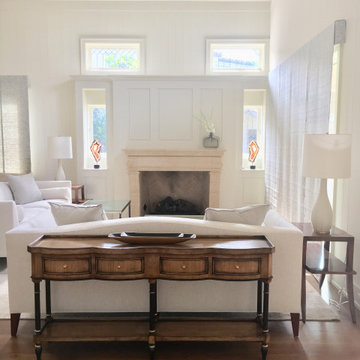
Photo of a large transitional open concept living room in San Diego with white walls, medium hardwood floors, a standard fireplace, a stone fireplace surround, no tv, brown floor, timber and planked wall panelling.
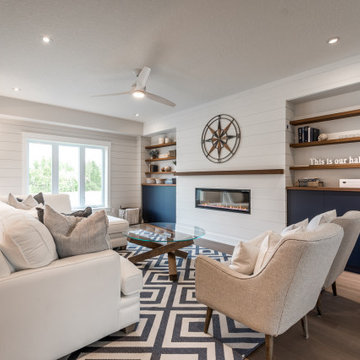
This is an example of a beach style open concept living room in Toronto with white walls, medium hardwood floors, a ribbon fireplace, a wood fireplace surround, no tv, brown floor and planked wall panelling.
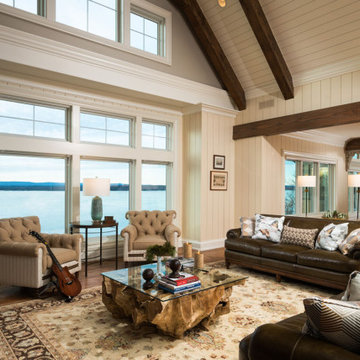
Photo of a country open concept living room in Other with beige walls, medium hardwood floors, a standard fireplace, a stone fireplace surround, no tv, vaulted and planked wall panelling.
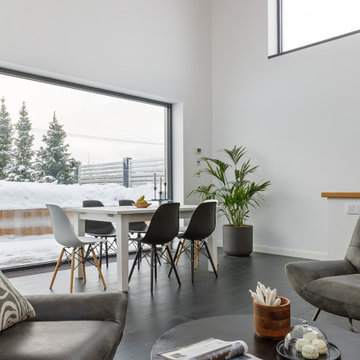
Inspiration for a mid-sized scandinavian open concept living room in Saint Petersburg with a library, white walls, porcelain floors, a standard fireplace, a metal fireplace surround, no tv, black floor, exposed beam and planked wall panelling.
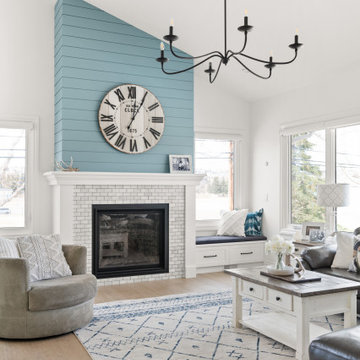
Design ideas for a large contemporary formal open concept living room in Calgary with white walls, light hardwood floors, a standard fireplace, a tile fireplace surround, no tv, brown floor, vaulted and planked wall panelling.
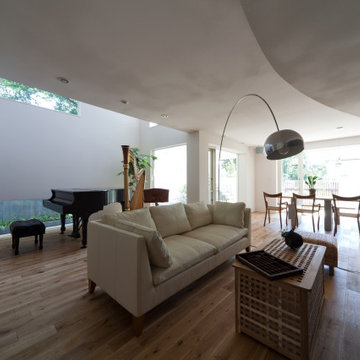
Photo of a large modern formal open concept living room in Tokyo with white walls, plywood floors, beige floor, timber, planked wall panelling, a standard fireplace, a stone fireplace surround and no tv.
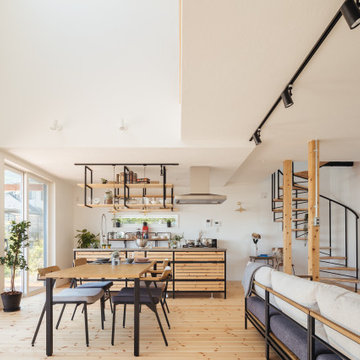
吹抜けのあるリビング。
1階は廊下がないため、空間はとても広い。
家具で自分好みに空間が作れるので、家族の成長と共に変えることができます。
Design ideas for a mid-sized living room in Other with white walls, light hardwood floors, no tv, beige floor, timber and planked wall panelling.
Design ideas for a mid-sized living room in Other with white walls, light hardwood floors, no tv, beige floor, timber and planked wall panelling.
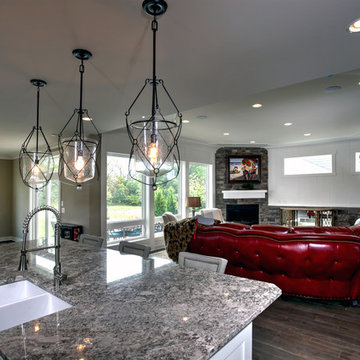
This is an example of a contemporary formal open concept living room with white walls, medium hardwood floors, a corner fireplace, a stone fireplace surround, no tv and planked wall panelling.
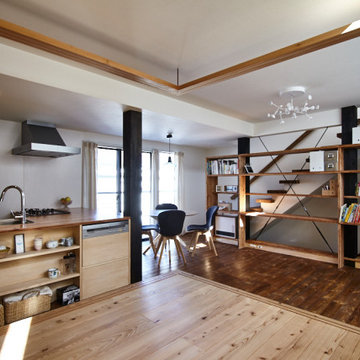
Design ideas for a mid-sized contemporary formal open concept living room in Tokyo with white walls, medium hardwood floors, no fireplace, no tv, brown floor, timber and planked wall panelling.
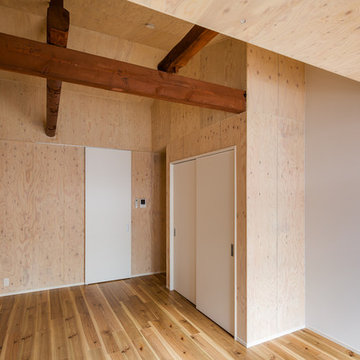
天井を無くし屋根 のしたの小屋梁を見せる事で、天井の高い空間の広がりが出来、圧迫感を無くしながらも、小屋梁で包まれているおこもり感が出来ています。
小屋梁は、構造材ですから、構造が直に見えその力感が伝わって来ます。力感を感いることが、守られている安心感につながっています。
This is an example of a mid-sized scandinavian formal open concept living room in Other with brown walls, medium hardwood floors, no fireplace, no tv, beige floor, exposed beam and planked wall panelling.
This is an example of a mid-sized scandinavian formal open concept living room in Other with brown walls, medium hardwood floors, no fireplace, no tv, beige floor, exposed beam and planked wall panelling.
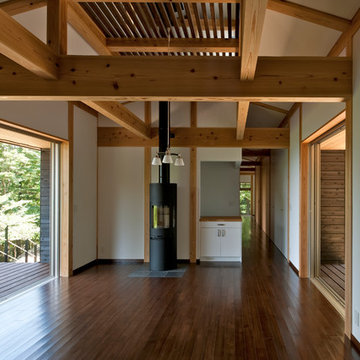
Photo of a living room in Other with white walls, dark hardwood floors, a wood stove, no tv, coffered and planked wall panelling.
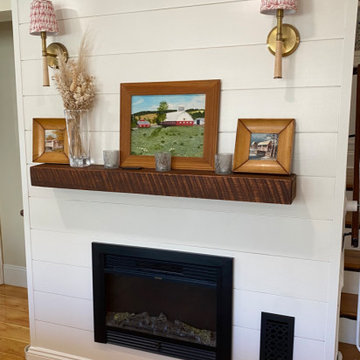
Inspiration for a large traditional open concept living room in Boston with white walls, medium hardwood floors, a standard fireplace, no tv, exposed beam and planked wall panelling.
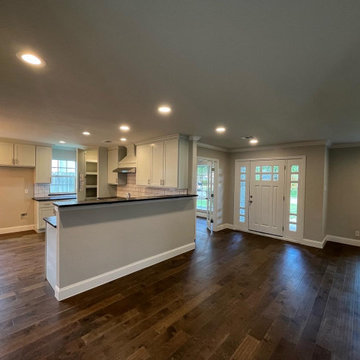
Redid/Replaced/Repaired:
Framing
Door
Sheetrock
Fireplace Surround
Electrical
Bay Window Sill
Window Install
Baseboards
Floors
Paint
Fixtures
Design ideas for a mid-sized transitional open concept living room in Dallas with grey walls, dark hardwood floors, a two-sided fireplace, a brick fireplace surround, no tv, brown floor and planked wall panelling.
Design ideas for a mid-sized transitional open concept living room in Dallas with grey walls, dark hardwood floors, a two-sided fireplace, a brick fireplace surround, no tv, brown floor and planked wall panelling.
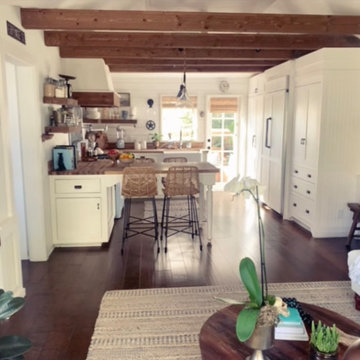
Design ideas for a small country living room in Los Angeles with white walls, dark hardwood floors, no fireplace, no tv, brown floor, vaulted and planked wall panelling.
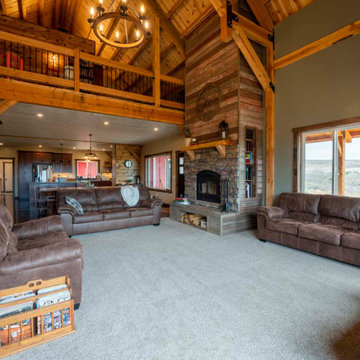
Open concept post and beam barn home in Arizona
Inspiration for an expansive country open concept living room in Phoenix with beige walls, carpet, a standard fireplace, no tv, beige floor, vaulted and planked wall panelling.
Inspiration for an expansive country open concept living room in Phoenix with beige walls, carpet, a standard fireplace, no tv, beige floor, vaulted and planked wall panelling.
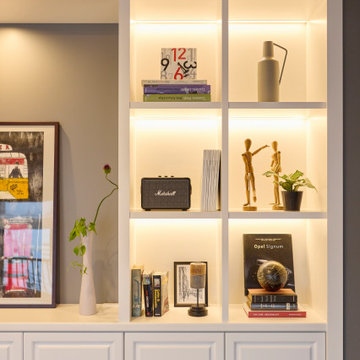
Photo of a mid-sized eclectic open concept living room in Osaka with grey walls, plywood floors, no tv, brown floor, timber and planked wall panelling.
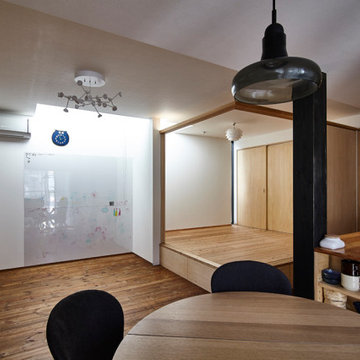
This is an example of a mid-sized contemporary formal open concept living room in Tokyo with white walls, medium hardwood floors, no fireplace, no tv, brown floor, timber and planked wall panelling.

A Drift wood table stem found on the beaches of Hawaii.
I love working with clients that have ideas that I have been waiting to bring to life. All of the owner requests were things I had been wanting to try in an Oasis model. The table and seating area in the circle window bump out that normally had a bar spanning the window; the round tub with the rounded tiled wall instead of a typical angled corner shower; an extended loft making a big semi circle window possible that follows the already curved roof. These were all ideas that I just loved and was happy to figure out. I love how different each unit can turn out to fit someones personality.
The Oasis model is known for its giant round window and shower bump-out as well as 3 roof sections (one of which is curved). The Oasis is built on an 8x24' trailer. We build these tiny homes on the Big Island of Hawaii and ship them throughout the Hawaiian Islands.
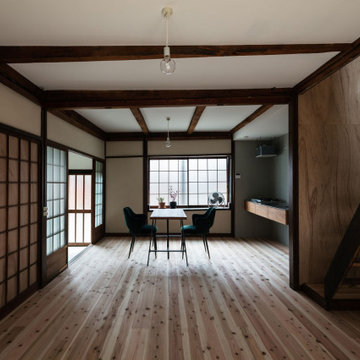
東西の窓と階段上から漏れる光が白い壁・天井で拡散して居間は明るい雰囲気。(撮影:笹倉洋平)
Inspiration for a small traditional open concept living room in Kyoto with white walls, light hardwood floors, no tv, beige floor, timber and planked wall panelling.
Inspiration for a small traditional open concept living room in Kyoto with white walls, light hardwood floors, no tv, beige floor, timber and planked wall panelling.
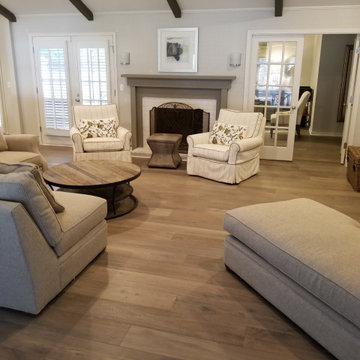
A traditional style home with rustic features like the exposed beams and wood accents.
This is an example of a mid-sized traditional formal enclosed living room in Los Angeles with white walls, medium hardwood floors, a standard fireplace, a tile fireplace surround, no tv, multi-coloured floor, exposed beam and planked wall panelling.
This is an example of a mid-sized traditional formal enclosed living room in Los Angeles with white walls, medium hardwood floors, a standard fireplace, a tile fireplace surround, no tv, multi-coloured floor, exposed beam and planked wall panelling.
Living Room Design Photos with No TV and Planked Wall Panelling
4