Living Room Design Photos with No TV and White Floor
Refine by:
Budget
Sort by:Popular Today
61 - 80 of 1,722 photos
Item 1 of 3
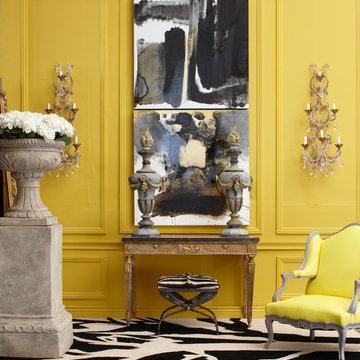
This room was done by Eugene Anthony for the "Antiques in Modern Design" project. This room is reminiscent of a 19th century Paris apartment with a modern twist. The use of the yellow wall color and the vibrant black and white patterned rug brings this room into the 21st century. Used in this room is an 18th century Italian painted and gilt wood console, possibly Roman. On top of the console are a pair of 19th century French painted finials that once adorned the top of a building. The large flower urn on a pedestal brings additional life into this room and gives it a more classic feel. The sconces offset the abstract paintings, providing a contrast between the classic and the modern. The armchair covered in a bright yellow fabric brings this chair from the 19th century to the present.
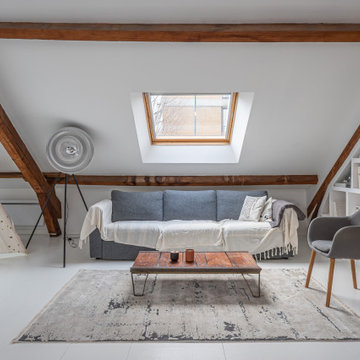
Inspiration for an expansive open concept living room in Paris with a library, white walls, painted wood floors, no fireplace, no tv, white floor and exposed beam.
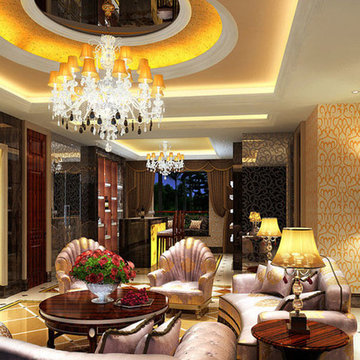
Design ideas for a large eclectic formal open concept living room in San Francisco with yellow walls, marble floors, a ribbon fireplace, a plaster fireplace surround, no tv and white floor.
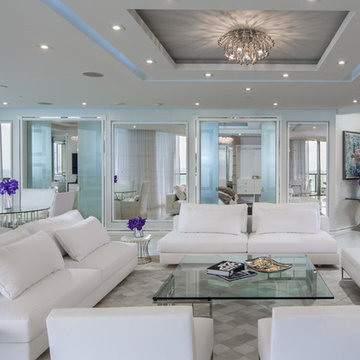
Inspiration for a large contemporary formal open concept living room in Miami with white walls, marble floors, no tv, a ribbon fireplace, a stone fireplace surround and white floor.
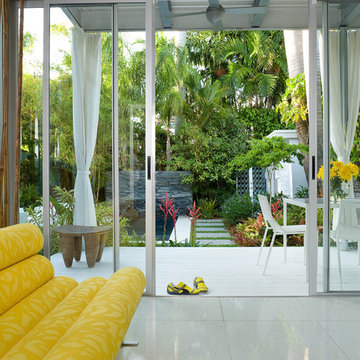
Photo of a mid-sized contemporary formal open concept living room in Miami with white walls, no tv, porcelain floors, no fireplace and white floor.
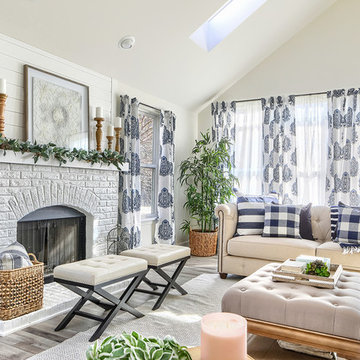
Photo of a transitional formal living room in Chicago with white walls, medium hardwood floors, a standard fireplace, a brick fireplace surround, no tv and white floor.
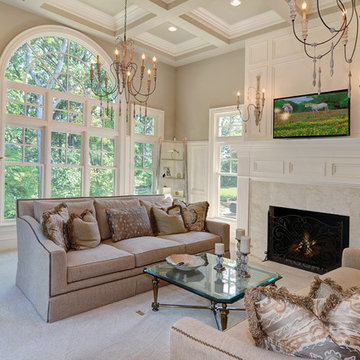
Inspiration for a large traditional formal enclosed living room in Chicago with beige walls, carpet, a standard fireplace, a wood fireplace surround, no tv and white floor.
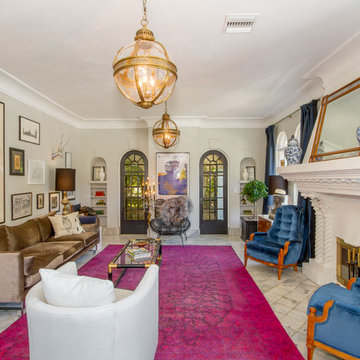
SW Florida Eclectic Living Room.
Photo of a mid-sized eclectic formal open concept living room in Miami with grey walls, a standard fireplace, marble floors, a plaster fireplace surround, no tv and white floor.
Photo of a mid-sized eclectic formal open concept living room in Miami with grey walls, a standard fireplace, marble floors, a plaster fireplace surround, no tv and white floor.
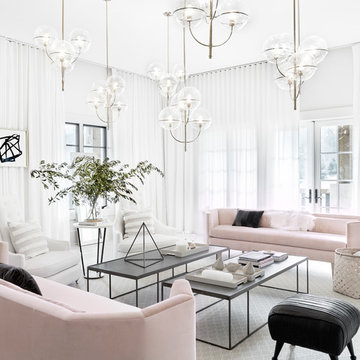
MCGINN PHOTOGRAPHY
Photo of a large contemporary formal open concept living room in Nashville with white walls, painted wood floors, no fireplace, no tv and white floor.
Photo of a large contemporary formal open concept living room in Nashville with white walls, painted wood floors, no fireplace, no tv and white floor.

If this isn't the perfect place to take a nap or read a book, I don't know what is! This amazing farmhouse style living room brings a new definition to cozy. Everything from the comforting colors to a very comfortable couch and chair. With the addition of a new vinyl bow window, we were able to accent the bright colors and truly make them pop. It's also the perfect little nook for you or your kids to sit on and admire a sunny or rainy day!
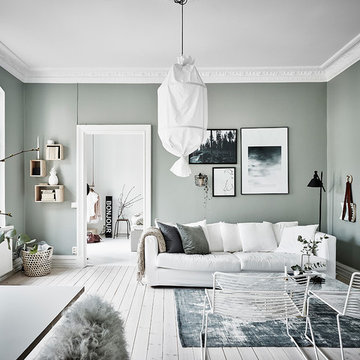
This is an example of a scandinavian enclosed living room in Gothenburg with green walls, light hardwood floors, no fireplace, no tv and white floor.
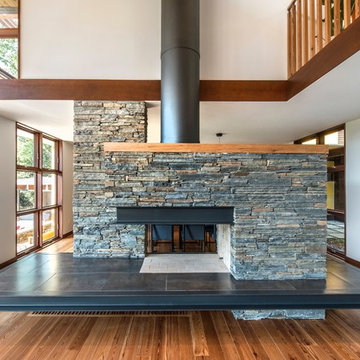
A fireplace open on three sides separates the living room from the dining room. The grill below the cantilevered fireplace deck provides exterior combustions air to the fireplace. On a demand basis a sensor located in the fireplace operates a damper within combustion air duct.
photo: Fredrik Brauer
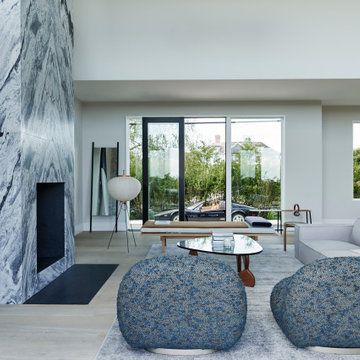
Atelier 211 is an ocean view, modern A-Frame beach residence nestled within Atlantic Beach and Amagansett Lanes. Custom-fit, 4,150 square foot, six bedroom, and six and a half bath residence in Amagansett; Atelier 211 is carefully considered with a fully furnished elective. The residence features a custom designed chef’s kitchen, serene wellness spa featuring a separate sauna and steam room. The lounge and deck overlook a heated saline pool surrounded by tiered grass patios and ocean views.
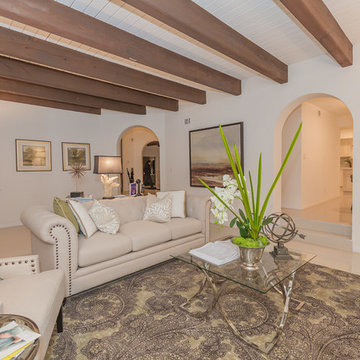
Design ideas for an expansive traditional formal enclosed living room in Los Angeles with white walls, marble floors, a standard fireplace, a wood fireplace surround, no tv and white floor.
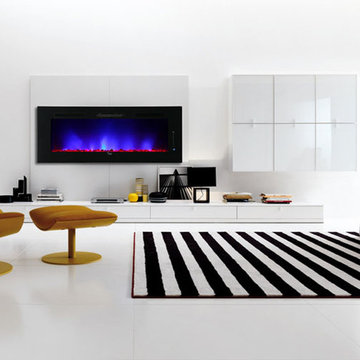
Large eclectic open concept living room in San Francisco with a library, white walls, a ribbon fireplace, a plaster fireplace surround, no tv and white floor.
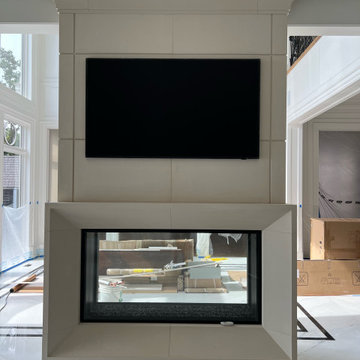
VERY TALL MODERN CONCRETE CAST STONE FIREPLACE MANTEL FOR OUR SPECIAL BUILDER CLIENT.
THIS MANTELPIECE IS TWO SIDED AND OVER TWENTY FEET TALL ON ONE SIDE
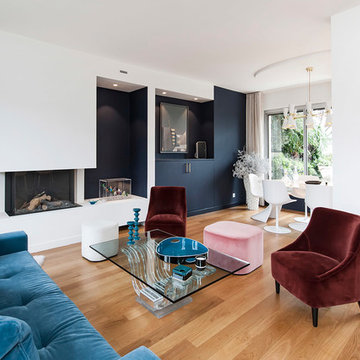
Suite à une nouvelle acquisition cette ancien duplex a été transformé en triplex. Un étage pièce de vie, un étage pour les enfants pré ado et un étage pour les parents. Nous avons travaillé les volumes, la clarté, un look à la fois chaleureux et épuré
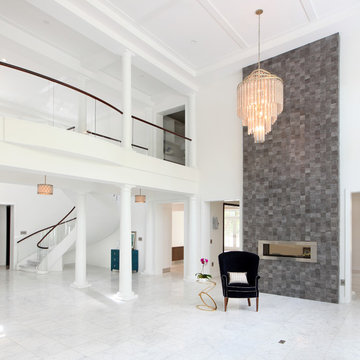
A view of the main living area including the center hall colonade with the balcony walkway above connecting the two wings of the home. The two story tiled accent wall and double sided fireplace will host a cozy living room.
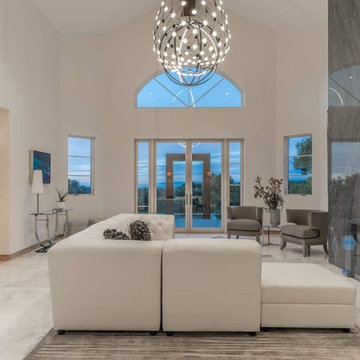
Offering 5200 sq. ft., this beautiful residence was thoughtfully laid out for privacy and comfort. The spacious and functional single level floorplan includes four bedroom suites and a fifth full bath that are strategically located in separate wings of the home.
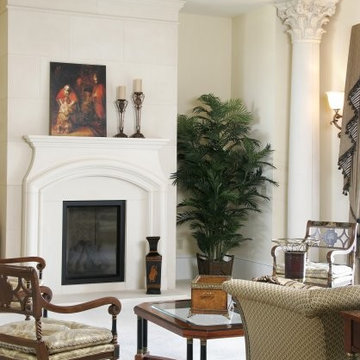
This is an example of a mid-sized traditional formal living room in Kansas City with beige walls, carpet, a standard fireplace, a stone fireplace surround, no tv and white floor.
Living Room Design Photos with No TV and White Floor
4