Living Room Design Photos with No TV and White Floor
Refine by:
Budget
Sort by:Popular Today
141 - 160 of 1,722 photos
Item 1 of 3
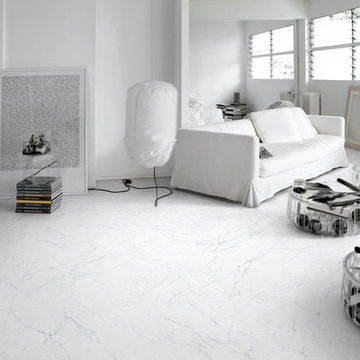
Carrara Vintage
A beautiful Carrara - look porcelain tile collection.
Honed finish provides a very realistic natural stone effect.
This is an example of a large contemporary open concept living room in New York with porcelain floors, white walls, no fireplace, no tv and white floor.
This is an example of a large contemporary open concept living room in New York with porcelain floors, white walls, no fireplace, no tv and white floor.
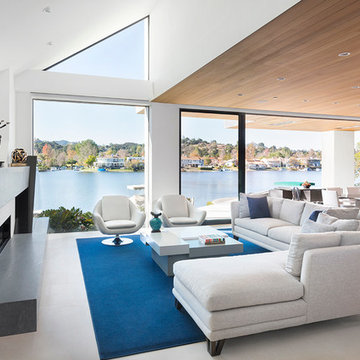
This great room takes advantage of the lake views, with swivel chairs and an oversized sectional. Our goal in this interior design was to create dramatic statements with the furnishings against the contemporary architecture, but make the space comfortable and inviting.

Un loft immense, dans un ancien garage, à rénover entièrement pour moins de 250 euros par mètre carré ! Il a fallu ruser.... les anciens propriétaires avaient peint les murs en vert pomme et en violet, aucun sol n'était semblable à l'autre.... l'uniformisation s'est faite par le choix d'un beau blanc mat partout, sols murs et plafonds, avec un revêtement de sol pour usage commercial qui a permis de proposer de la résistance tout en conservant le bel aspect des lattes de parquet (en réalité un parquet flottant de très mauvaise facture, qui semble ainsi du parquet massif simplement peint). Le blanc a aussi apporté de la luminosité et une impression de calme, d'espace et de quiétude, tout en jouant au maximum de la luminosité naturelle dans cet ancien garage où les seules fenêtres sont des fenêtres de toit qui laissent seulement voir le ciel. La salle de bain était en carrelage marron, remplacé par des carreaux émaillés imitation zelliges ; pour donner du cachet et un caractère unique au lieu, les meubles ont été maçonnés sur mesure : plan vasque dans la salle de bain, bibliothèque dans le salon de lecture, vaisselier dans l'espace dinatoire, meuble de rangement pour les jouets dans le coin des enfants. La cuisine ne pouvait pas être refaite entièrement pour une question de budget, on a donc simplement remplacé les portes blanches laquées d'origine par du beau pin huilé et des poignées industrielles. Toujours pour respecter les contraintes financières de la famille, les meubles et accessoires ont été dans la mesure du possible chinés sur internet ou aux puces. Les nouveaux propriétaires souhaitaient un univers industriels campagnard, un sentiment de maison de vacances en noir, blanc et bois. Seule exception : la chambre d'enfants (une petite fille et un bébé) pour laquelle une estrade sur mesure a été imaginée, avec des rangements en dessous et un espace pour la tête de lit du berceau. Le papier peint Rebel Walls à l'ambiance sylvestre complète la déco, très nature et poétique.
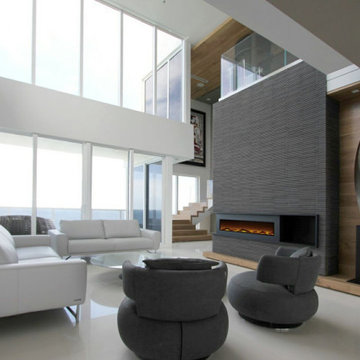
As one of the most exclusive PH is Sunny Isles, this unit is been tailored to satisfied all needs of modern living.
This is an example of a large modern formal open concept living room in Miami with white walls, porcelain floors, a corner fireplace, a stone fireplace surround, no tv, white floor, wood and wallpaper.
This is an example of a large modern formal open concept living room in Miami with white walls, porcelain floors, a corner fireplace, a stone fireplace surround, no tv, white floor, wood and wallpaper.
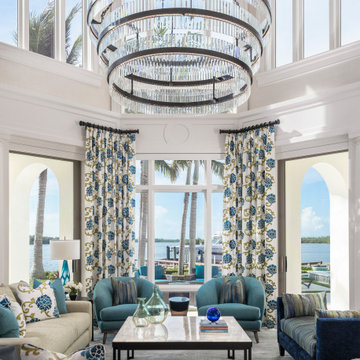
Port Royal private home
photographed by Amber Frederiksen
Large beach style open concept living room in Other with white walls, marble floors, a standard fireplace, a stone fireplace surround, no tv and white floor.
Large beach style open concept living room in Other with white walls, marble floors, a standard fireplace, a stone fireplace surround, no tv and white floor.
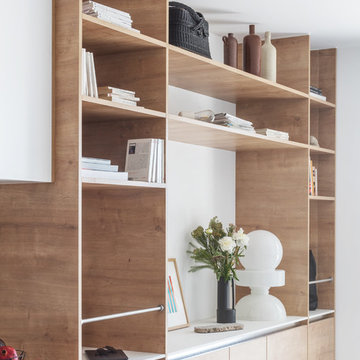
Grand espace de rangements ouverts et fermés pour cette bibliothèque où cohabitent livres, objets de décoration, luminaires et objets du quotidien.
Montant et étagères: bois. Plan de travail: Fénix . prise de main et barre: inox
Le fil du bois file tout le long des façades, les lignes sont tirées au cordeau.
Crédit photo: Germain Herriau
Direction artistique et stylisme: Aurélie Lesage
Accessoires et mobilier: Espace Boutique MIRA, Dodé, Atelier du Petit Parc, Valérie Menuet, Laura Orlhiac, Arcam Glass
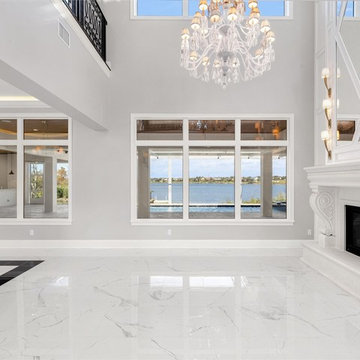
Inspiration for a mid-sized transitional formal open concept living room in Orlando with beige walls, marble floors, a standard fireplace, a wood fireplace surround, no tv and white floor.
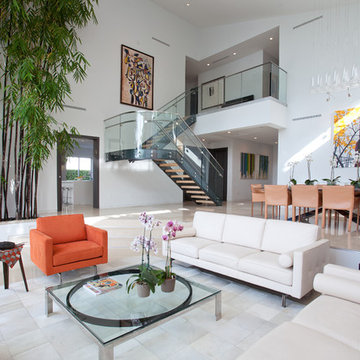
SDH Studio - Architecture and Design
Location: Golden Beach, Florida, USA
Overlooking the canal in Golden Beach 96 GB was designed around a 27 foot triple height space that would be the heart of this home. With an emphasis on the natural scenery, the interior architecture of the house opens up towards the water and fills the space with natural light and greenery.
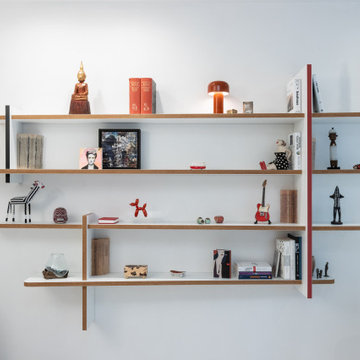
Wandobjekt Möbelanfertigung Tischlerei
This is an example of a small midcentury open concept living room in Cologne with beige walls, light hardwood floors, no fireplace, no tv and white floor.
This is an example of a small midcentury open concept living room in Cologne with beige walls, light hardwood floors, no fireplace, no tv and white floor.
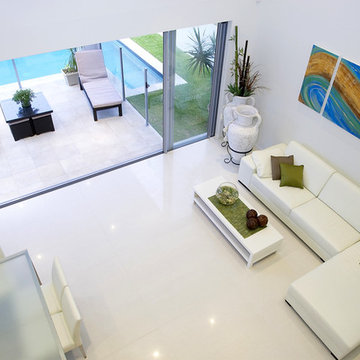
A view of the living area from above featuring plush white leather sofa, modern dining table and feature art.
Photo of an expansive contemporary formal open concept living room in Brisbane with white walls, white floor, ceramic floors, a ribbon fireplace and no tv.
Photo of an expansive contemporary formal open concept living room in Brisbane with white walls, white floor, ceramic floors, a ribbon fireplace and no tv.

The living room features a beautiful 60" linear fireplace surrounded by large format tile, a 14' tray ceiling with exposed white oak beams, built-in lower cabinets with white oak floating shelves and large 10' tall glass sliding doors
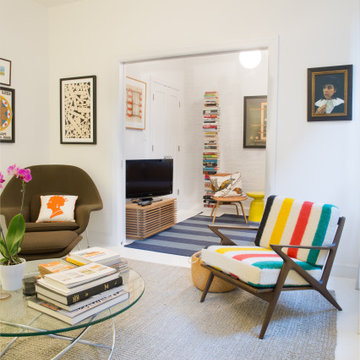
White walls and simple furniture pieces make the most of the limited space available. Pops of color add lightheartedness.
This is an example of a small modern formal open concept living room in New York with white walls, light hardwood floors, no fireplace, no tv and white floor.
This is an example of a small modern formal open concept living room in New York with white walls, light hardwood floors, no fireplace, no tv and white floor.
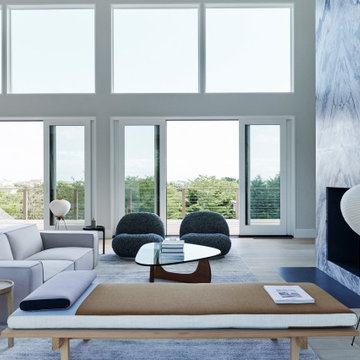
Atelier 211 is an ocean view, modern A-Frame beach residence nestled within Atlantic Beach and Amagansett Lanes. Custom-fit, 4,150 square foot, six bedroom, and six and a half bath residence in Amagansett; Atelier 211 is carefully considered with a fully furnished elective. The residence features a custom designed chef’s kitchen, serene wellness spa featuring a separate sauna and steam room. The lounge and deck overlook a heated saline pool surrounded by tiered grass patios and ocean views.
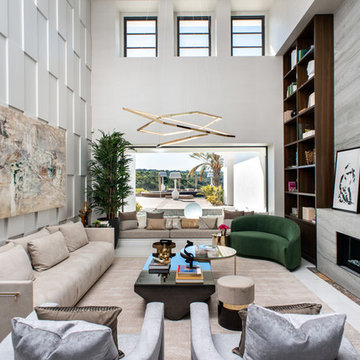
Photo of a large contemporary formal open concept living room in San Diego with porcelain floors, a standard fireplace, a stone fireplace surround, no tv, white walls and white floor.
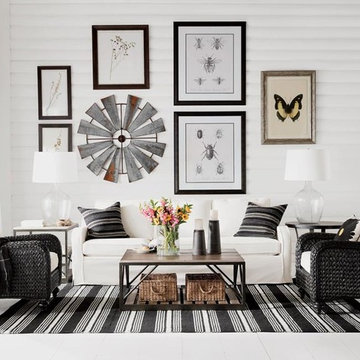
Photo of a mid-sized country formal open concept living room in Sacramento with white walls, concrete floors, no fireplace, no tv and white floor.
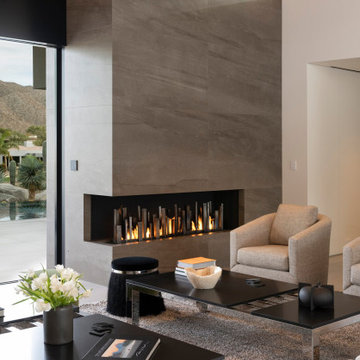
Bighorn Palm Desert luxury home modern living room fireplace design. Photo by William MacCollum.
Inspiration for a large modern formal open concept living room in Los Angeles with white walls, porcelain floors, a standard fireplace, a stone fireplace surround, no tv, white floor and recessed.
Inspiration for a large modern formal open concept living room in Los Angeles with white walls, porcelain floors, a standard fireplace, a stone fireplace surround, no tv, white floor and recessed.
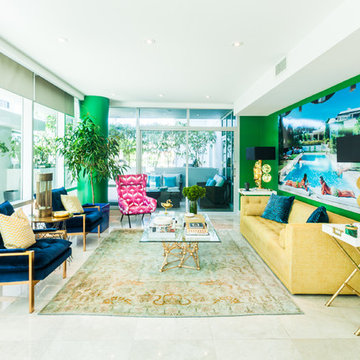
Brass 1950 table lamps from Madrid are the main focus of this beautiful room. For us the room is a celebration of color. Not being afraid of mixing strong colors together. The kelly green wall paint serves at the color that pulls it all together. Slim Aaron vintage image art covers all colors into the space.
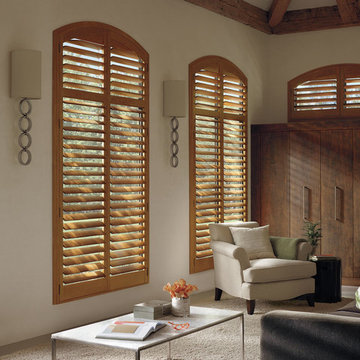
This is an example of a mid-sized tropical formal enclosed living room in Omaha with white walls, carpet, no fireplace, no tv and white floor.
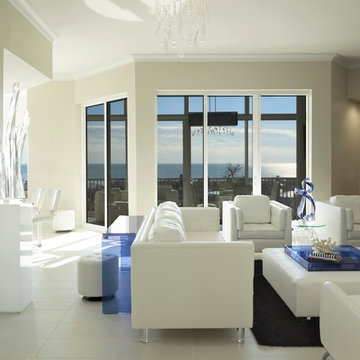
Lori Hamilton
Design ideas for a mid-sized contemporary formal open concept living room in Miami with beige walls, porcelain floors, no tv and white floor.
Design ideas for a mid-sized contemporary formal open concept living room in Miami with beige walls, porcelain floors, no tv and white floor.
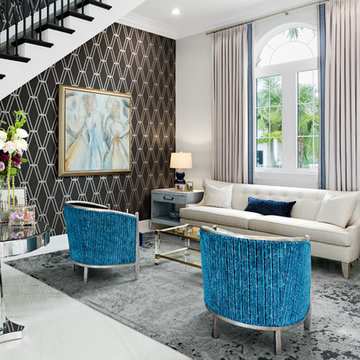
A glamorous living room in a regency inspired style with art deco influences. The silver-leafed barrel chairs were upholstered in a Romo cut velvet on the outside and midnight blue velvet on the front seat back and cushion. The acrylic and glass cocktail table with brass accents keeps the room feeling airy and modern. The mirrored center stair table by Bungalow 5 is just the right sparkle and glamour of Hollywood glamour. The room is anchored by the dramatic wallpaper's large scale geometric pattern of graphite gray and soft gold accents. The custom drapery is tailored and classic with it's contrasting tape and silver and acrylic hardware to tie in the colors and material accents of the room.
Living Room Design Photos with No TV and White Floor
8