Living Room Design Photos with Orange Floor
Refine by:
Budget
Sort by:Popular Today
21 - 40 of 844 photos
Item 1 of 2

Soggiorno / pranzo con pareti facciavista
Inspiration for an expansive country open concept living room in Florence with beige walls, terra-cotta floors, a standard fireplace, a stone fireplace surround, no tv, orange floor, vaulted and brick walls.
Inspiration for an expansive country open concept living room in Florence with beige walls, terra-cotta floors, a standard fireplace, a stone fireplace surround, no tv, orange floor, vaulted and brick walls.
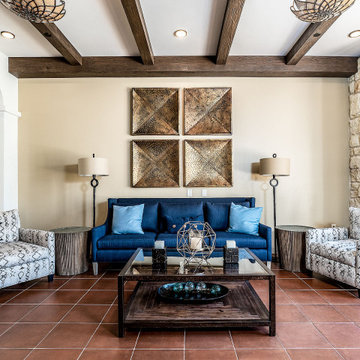
Design ideas for a mid-sized mediterranean formal enclosed living room in Sacramento with beige walls, terra-cotta floors, no tv and orange floor.
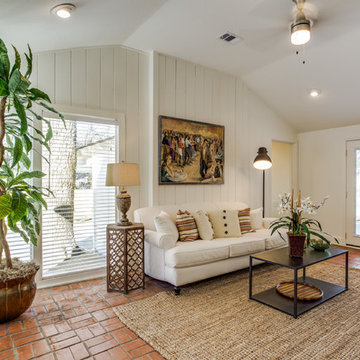
Inspiration for a mid-sized country formal open concept living room in Dallas with white walls, terra-cotta floors, no fireplace, a freestanding tv and orange floor.
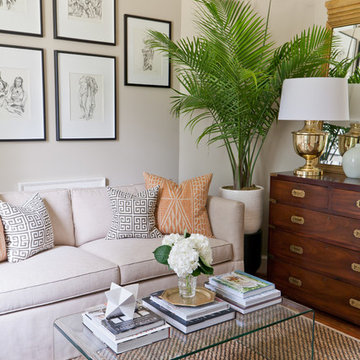
The Robinson Home rooms at the 2017 Historic Macon Design, Wine, Dine Decorator Show House in Macon, GA.
Photo: Will Robinson - Robinson Home
Photo of a small transitional enclosed living room in Atlanta with beige walls, medium hardwood floors and orange floor.
Photo of a small transitional enclosed living room in Atlanta with beige walls, medium hardwood floors and orange floor.
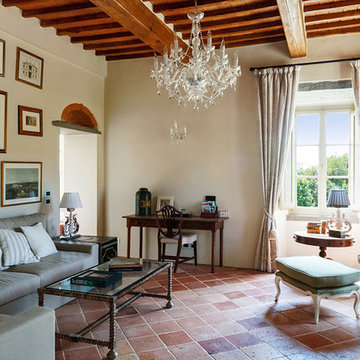
Inspiration for a mediterranean enclosed living room in Palma de Mallorca with beige walls, terra-cotta floors and orange floor.
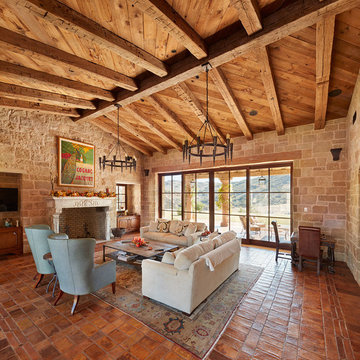
Cozy family room with raised reclaimed wood and reclaimed wood beams. Stone wall work and stone tile floor.
This is an example of a mid-sized country open concept living room in Orange County with terra-cotta floors, a standard fireplace, a stone fireplace surround and orange floor.
This is an example of a mid-sized country open concept living room in Orange County with terra-cotta floors, a standard fireplace, a stone fireplace surround and orange floor.
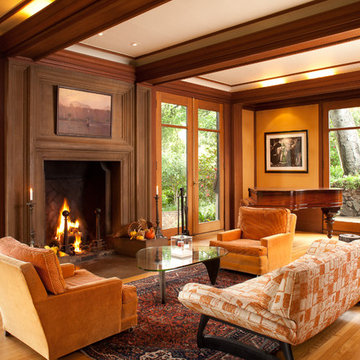
Anthony Lindsey Photography
Design ideas for an arts and crafts living room in San Francisco with orange walls, medium hardwood floors, a wood fireplace surround and orange floor.
Design ideas for an arts and crafts living room in San Francisco with orange walls, medium hardwood floors, a wood fireplace surround and orange floor.
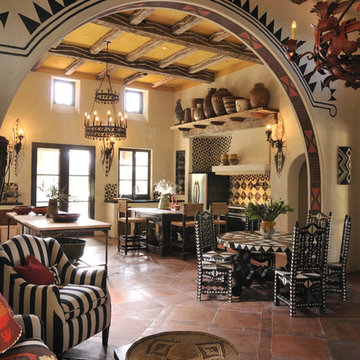
New spanish-hacienda style residence in La Honda, California.
Bernardo Grijalva Photography
Photo of an open concept living room in San Francisco with beige walls, orange floor and terra-cotta floors.
Photo of an open concept living room in San Francisco with beige walls, orange floor and terra-cotta floors.
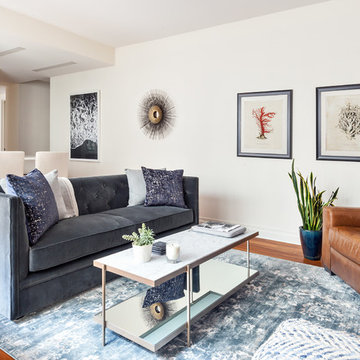
We built this room around our client's favorite leather club chair. The tufted velvet sofa adds luxury, the vintage style rugs adds texture and the mirror and marble coffee table modernizes the space while bouncing light into the room.
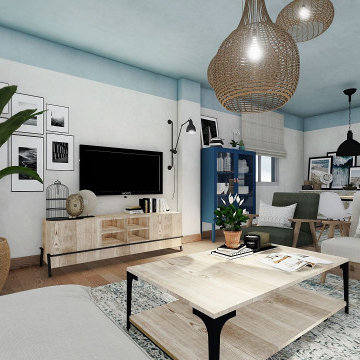
Diseño e interiorismo de salón comedor en 3D en Alicante. El proyecto debía tener un carácter nórdico-boho que evocase la playa, la naturaleza y el mar. Y ofrecer un espacio relajado para toda la familia, intentando mantener el mismo suelo y revestimiento, para no incrementar le presupuesto.
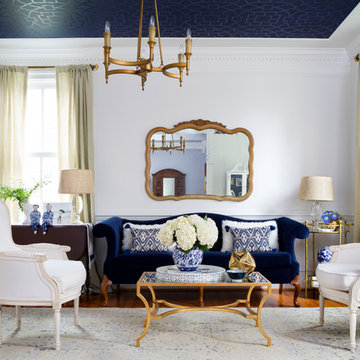
Stacy Zarin
Design ideas for a traditional formal enclosed living room in DC Metro with white walls, medium hardwood floors and orange floor.
Design ideas for a traditional formal enclosed living room in DC Metro with white walls, medium hardwood floors and orange floor.
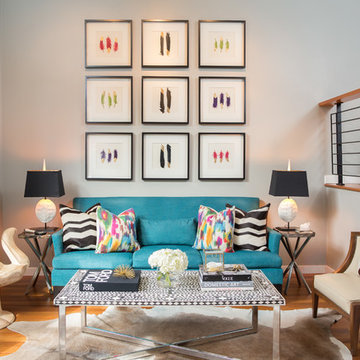
Designed by Beth Dotolo at Pulp Design Studios ( http://www.houzz.com/pro/bethdotolo/beth-dotolo-asid-rid-ncidq)
Photography by Alex Crook ( http://www.alexcrook.com/)
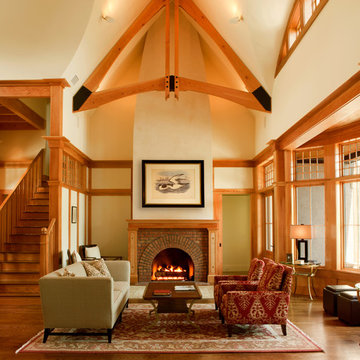
2012: This Arts and Crafts style house draws from the most influential English architects of the early 20th century. Designed to be enjoyed by multiple families as a second home, this 4,900-sq-ft home contains three identical master suites, three bedrooms and six bathrooms. The bold stucco massing and steep roof pitches make a commanding presence, while flared roof lines and various detailed openings articulate the form. Inside, neutral colored walls accentuate richly stained woodwork. The timber trusses and the intersecting peak and arch ceiling open the living room to form a dynamic gathering space. Stained glass connects the kitchen and dining room. The open floor plan allows abundant light and views to the exterior, and also provides a sense of connection and functionality. A pair of matching staircases separates the two upper master suites, trimmed with custom balusters.
Architect :Wayne Windham Architect - http://waynewindhamarchitect.com/
Builder: Buffington Homes - http://buffingtonhomes.com/
Interior Designer : Kathryn McGowan
Land Planner: Sunnyside Designs
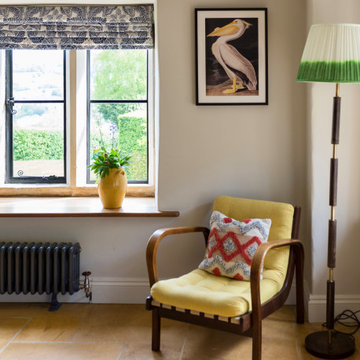
Mid-sized eclectic open concept living room in Gloucestershire with terra-cotta floors and orange floor.
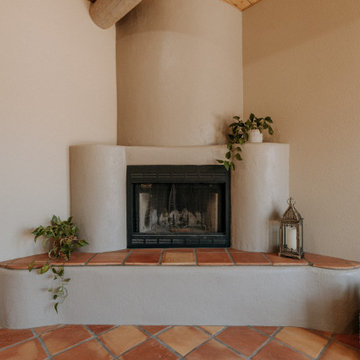
Don’t shy away from the style of New Mexico by adding southwestern influence throughout this whole home remodel!
Large open concept living room in Albuquerque with beige walls, terra-cotta floors, a corner fireplace, a plaster fireplace surround and orange floor.
Large open concept living room in Albuquerque with beige walls, terra-cotta floors, a corner fireplace, a plaster fireplace surround and orange floor.
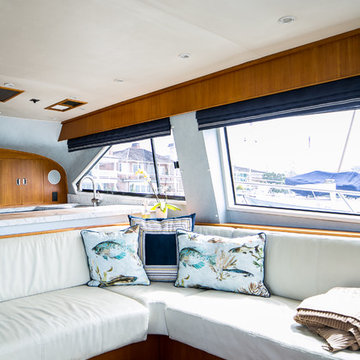
Ryan Garvin
Small beach style open concept living room in Orange County with blue walls, medium hardwood floors, a built-in media wall and orange floor.
Small beach style open concept living room in Orange County with blue walls, medium hardwood floors, a built-in media wall and orange floor.
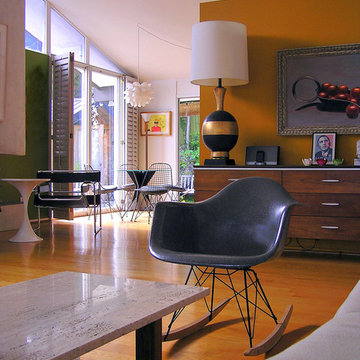
Lisa Hallett Taylor © 2012 Houzz
Inspiration for a midcentury living room in Orange County with orange walls and orange floor.
Inspiration for a midcentury living room in Orange County with orange walls and orange floor.

- PROJET AGENCE MH -
C'est proche de Saint Just Saint Rambert (42 Loire) que se niche ce projet de rénovation complète d'une vielle bâtisse.
Une étude d’aménagement global a été réalisée sur cet espace de plus de 300m², en co-traitance avec Sandy Peyron.
L’agencement, la circulation et la décoration à été repensé dans le respect du cahier des charges du client.
Si vous souhaitez plus de renseignements concernant ce projet, n’hésitez pas à nous contacter sur www.agencemh.com
Photographe : Pi Photo
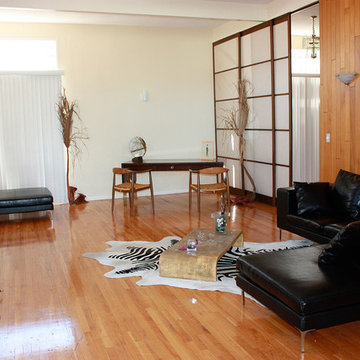
Eugene Printz, E.J Ruhlmann, Picasso, Bagues, Hanz Wegner, Jean Michel Frank at Morateur Gallery
Large midcentury living room in Los Angeles with a library, beige walls, light hardwood floors and orange floor.
Large midcentury living room in Los Angeles with a library, beige walls, light hardwood floors and orange floor.
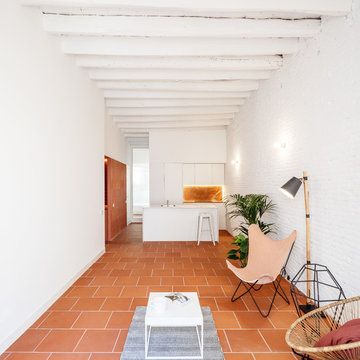
This is an example of a mediterranean open concept living room in Barcelona with white walls, terra-cotta floors and orange floor.
Living Room Design Photos with Orange Floor
2