Living Room Design Photos with Orange Walls and Medium Hardwood Floors
Refine by:
Budget
Sort by:Popular Today
21 - 40 of 362 photos
Item 1 of 3
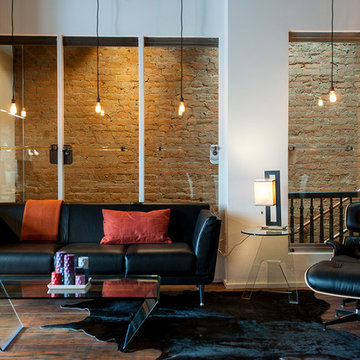
Eames lounge chair and herman miller sofa combined with contemporary glass tables are combined for the perfect balance of old and new in this historic space. The glass 'windows' are the building's original storefront doors repurposed.
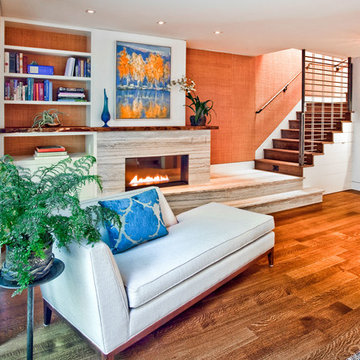
Working with a long time resident, creating a unified look out of the varied styles found in the space while increasing the size of the home was the goal of this project.
Both of the home’s bathrooms were renovated to further the contemporary style of the space, adding elements of color as well as modern bathroom fixtures. Further additions to the master bathroom include a frameless glass door enclosure, green wall tiles, and a stone bar countertop with wall-mounted faucets.
The guest bathroom uses a more minimalistic design style, employing a white color scheme, free standing sink and a modern enclosed glass shower.
The kitchen maintains a traditional style with custom white kitchen cabinets, a Carrera marble countertop, banquet seats and a table with blue accent walls that add a splash of color to the space.
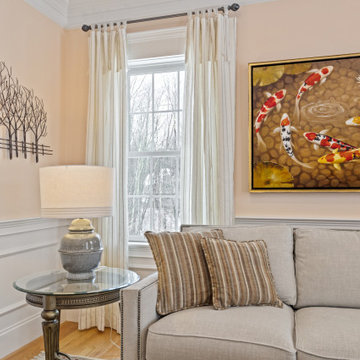
Inspiration for a mid-sized traditional enclosed living room in Boston with orange walls, medium hardwood floors, brown floor and decorative wall panelling.
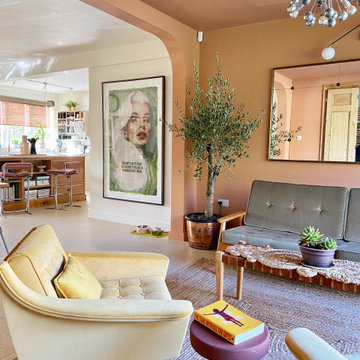
Relaxed family space. Mixing Colours & Textures. Restructure of Garden Room
Design ideas for a mid-sized scandinavian living room in Kent with orange walls and medium hardwood floors.
Design ideas for a mid-sized scandinavian living room in Kent with orange walls and medium hardwood floors.
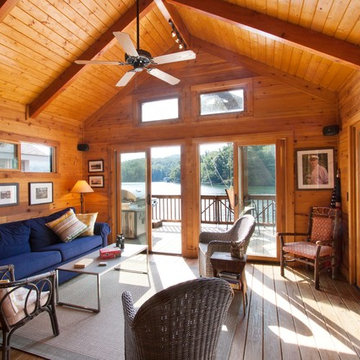
J Weiland
Mid-sized traditional formal enclosed living room in Other with orange walls and medium hardwood floors.
Mid-sized traditional formal enclosed living room in Other with orange walls and medium hardwood floors.
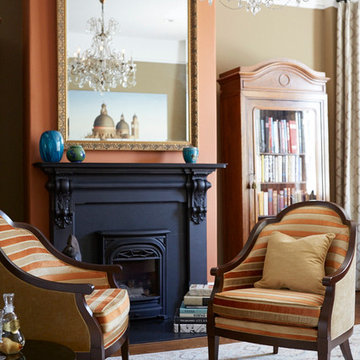
Liz Daly
Mid-sized traditional formal enclosed living room in San Francisco with orange walls, medium hardwood floors, a standard fireplace, a metal fireplace surround and no tv.
Mid-sized traditional formal enclosed living room in San Francisco with orange walls, medium hardwood floors, a standard fireplace, a metal fireplace surround and no tv.
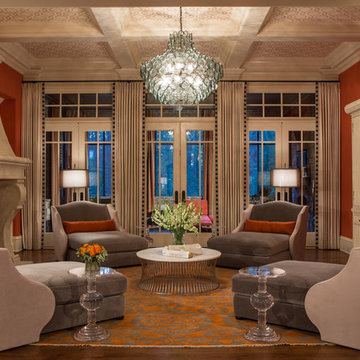
Hip, stylish couple wanted to update a newly purchased traditional home (built 2007) utilizing mostly cosmetic, decorative improvements - not structural alterations. The residence needs to empower the family and support the owner’s professional, creative pursuits. They frequently entertain, so requested both large and small environments for social gatherings and dance parties. Our primary palette is bright orange and deep blue, and we employ the deep, saturated hues on sizeable areas like walls and large furniture pieces. We soften and balance the intense hues with creamy off-whites, and introduce contemporary light fixtures throughout the house. We incorporate textured wall coverings inside display cabinets, above wainscoting, on fireplace surround, on select accent walls, and on the coffered living room ceiling.
Scott Moore Photography
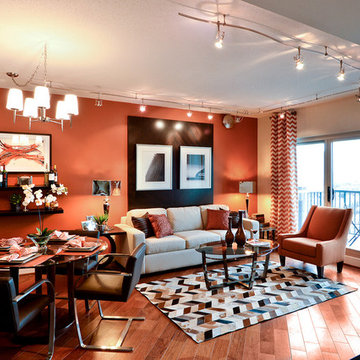
Mike Irby Photography
Photo of a small contemporary open concept living room in Philadelphia with orange walls, medium hardwood floors and a wall-mounted tv.
Photo of a small contemporary open concept living room in Philadelphia with orange walls, medium hardwood floors and a wall-mounted tv.
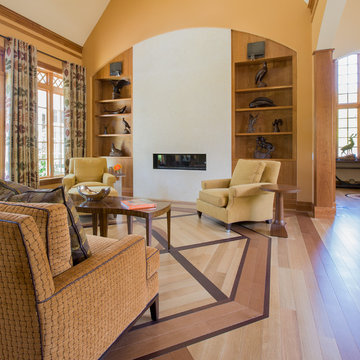
Arts and crafts formal living room in DC Metro with orange walls, medium hardwood floors, a ribbon fireplace and no tv.
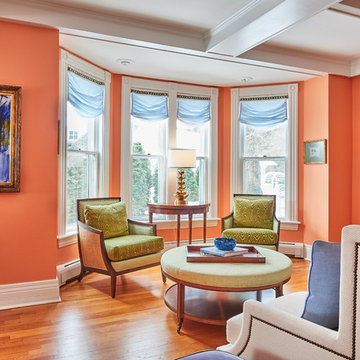
Mid-sized transitional formal open concept living room in New York with orange walls, medium hardwood floors, no tv, brown floor, a standard fireplace and a tile fireplace surround.
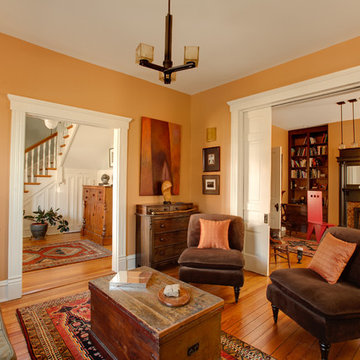
The original columned wood mantel with tile surround and mirror were stripped of paint and restored to its stained wood finish. Book shelves were added, creating a cozy new living room/library.
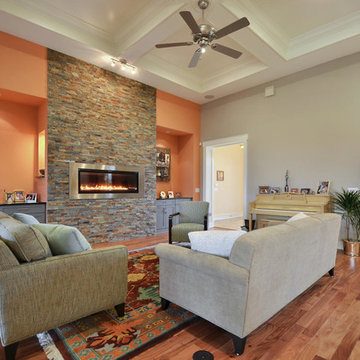
Twisted Tours
This is an example of a mid-sized transitional open concept living room in Austin with medium hardwood floors, a ribbon fireplace, a stone fireplace surround, no tv and orange walls.
This is an example of a mid-sized transitional open concept living room in Austin with medium hardwood floors, a ribbon fireplace, a stone fireplace surround, no tv and orange walls.
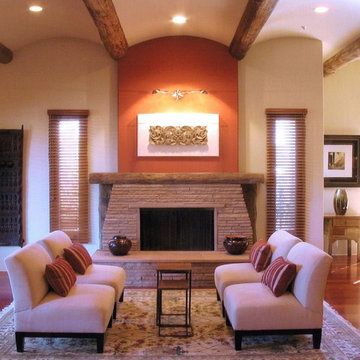
Photo of a large modern open concept living room in Orange County with orange walls, medium hardwood floors and a stone fireplace surround.
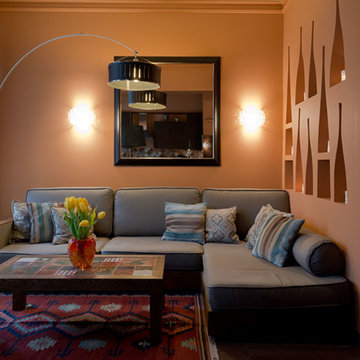
Квартира в Москве
Год реализации 2010
Авторы Петр Попов-Серебряков, Ольга Попова-Серебрякова
Фотограф Илья Иванов
This is an example of a mid-sized eclectic open concept living room in Moscow with orange walls, medium hardwood floors and a wall-mounted tv.
This is an example of a mid-sized eclectic open concept living room in Moscow with orange walls, medium hardwood floors and a wall-mounted tv.
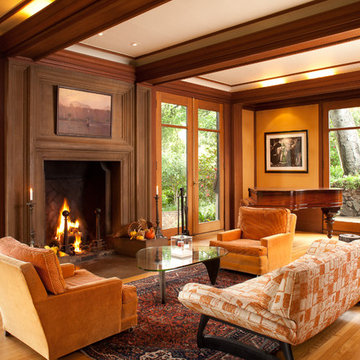
Anthony Lindsey Photography
Design ideas for an arts and crafts living room in San Francisco with orange walls, medium hardwood floors, a wood fireplace surround and orange floor.
Design ideas for an arts and crafts living room in San Francisco with orange walls, medium hardwood floors, a wood fireplace surround and orange floor.
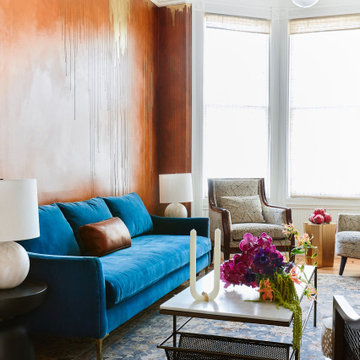
Design ideas for a mid-sized eclectic formal enclosed living room in San Francisco with orange walls, medium hardwood floors, no fireplace and no tv.
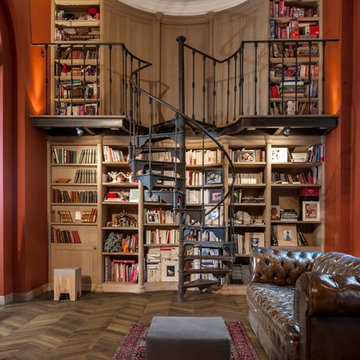
Kährs Chevron – chic, classic looks with a modern twist. Kährs has introduced a new patterned wood floor collection for Spring 2016. Offered in four on-trend colour tones, new Chevron creates a classical parquet-look with speed and ease. Matching frameboards can then be used around the edge of a room, to create a border for the stunning design. Unlike traditional parquet staves which are glued down piece-by-piece, Kährs’ Chevron has a modern, plank format – measuring 1848x300x15mm - which is fast to install. The angled chevron pattern and ingenious ‘parallelogram’ short ends create the continuous V-shaped design, which is further emphasized by a bevelled edge. All boards are brushed to create a tactile lived-in look, which complements the warm white, weathered grey, classic brown and dark brown colour tones and the lively oak graining. Kährs Chevron has a multi-layered construction, made up of a sustainable oak surface layer and a plywood core. This eco-friendly, engineered format makes the floor more stable and ideal for installation over underfloor heating.
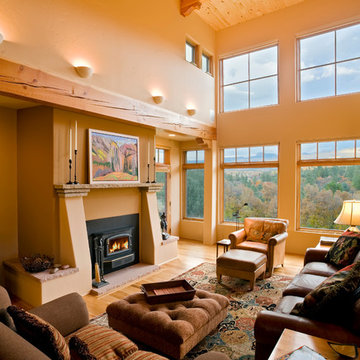
A beautiful light-filled living room offers the perfect place to gaze at the beautiful Colorado views while enjoying a warming fire!
Jon Tuthill Construction, Builder : Dean Brookie, Architect : Chris Marona, Photography
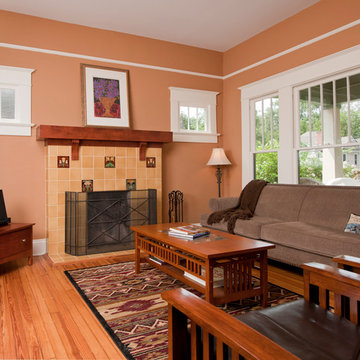
Design ideas for a traditional living room in Atlanta with orange walls, medium hardwood floors, a standard fireplace, a tile fireplace surround and a freestanding tv.
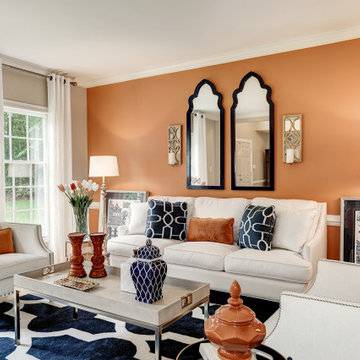
This is an example of a transitional living room in DC Metro with orange walls and medium hardwood floors.
Living Room Design Photos with Orange Walls and Medium Hardwood Floors
2