Living Room Design Photos with Orange Walls and Medium Hardwood Floors
Refine by:
Budget
Sort by:Popular Today
61 - 80 of 362 photos
Item 1 of 3
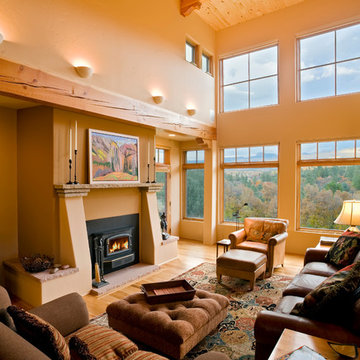
A beautiful light-filled living room offers the perfect place to gaze at the beautiful Colorado views while enjoying a warming fire!
Jon Tuthill Construction, Builder : Dean Brookie, Architect : Chris Marona, Photography
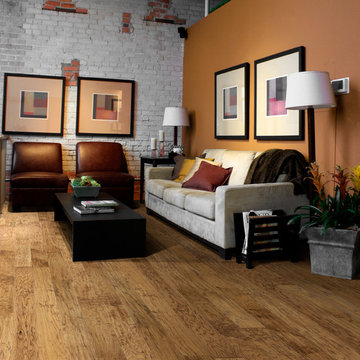
The floor is Hallmark Floors Branding Iron from the Chaparral Collection. To see the rest of the colors in the collection click here: http://hallmarkfloors.com/hallmark-hardwoods/chaparral-hardwood-collection/
The Chaparral Collection is Hallmark's most heavily hand sculpted product featuring North American wood species from the northern regions. The worn looking plank faces are crafted and finished in various warm, rich colors to emphasize the tight graining characteristics.
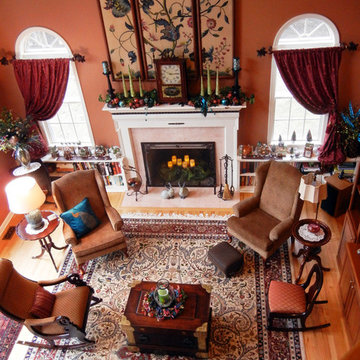
This beautiful 20 foot Great Room exudes warmth and coziness with it's deep Copper Mountain Walls and family antiques and heirlooms. The family mantel clock proudly sits in front of an English three-panel Crewel Screen. Silk Swags flank the fireplace with subtle holiday flair. Gorgeous!
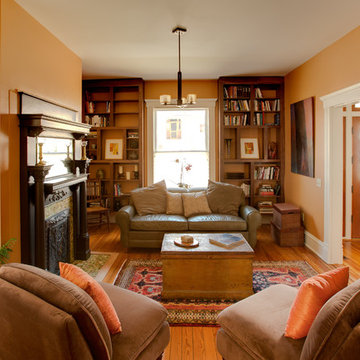
The original columned wood mantel with tile surround and mirror were stripped of paint and restored to its stained wood finish. Book shelves were added, creating a cozy new living room/library.
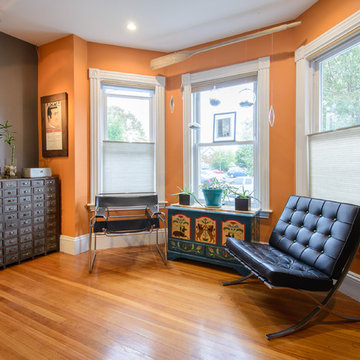
Unit No. 1 was first in a series of condo renovations. This was a fully renovated 1500 SF unit with custom interiors and uniquely assembled materials. The main event of this unit is the spa like bathroom featuring body sprays, cork walls and ceiling, along with slate floors over radiant heating. This work was designed and constructed by the BOTTEGA miscellanea crew. Thanks to Scott Booth for the great photography.
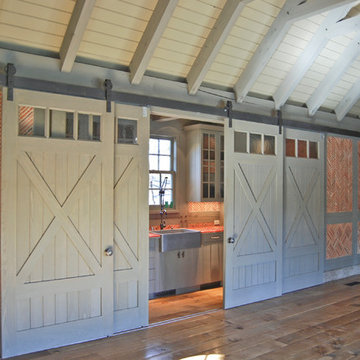
The doors slide shut, concealing the kitchen space.
Design ideas for a large traditional open concept living room in Dallas with orange walls, medium hardwood floors, no fireplace, no tv and brown floor.
Design ideas for a large traditional open concept living room in Dallas with orange walls, medium hardwood floors, no fireplace, no tv and brown floor.
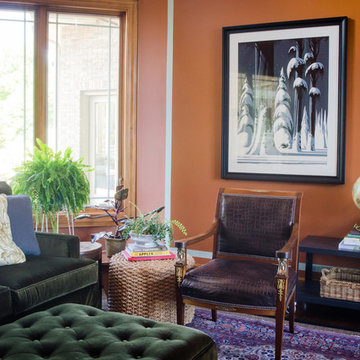
Corrie Witt
Large contemporary open concept living room in Columbus with orange walls, medium hardwood floors and no fireplace.
Large contemporary open concept living room in Columbus with orange walls, medium hardwood floors and no fireplace.
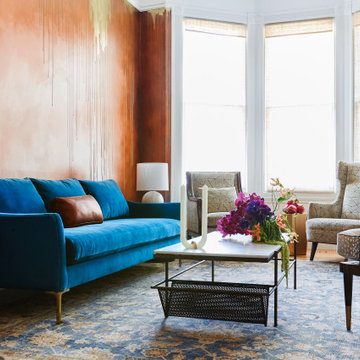
This is an example of a mid-sized eclectic formal enclosed living room in San Francisco with orange walls, medium hardwood floors, no fireplace and no tv.
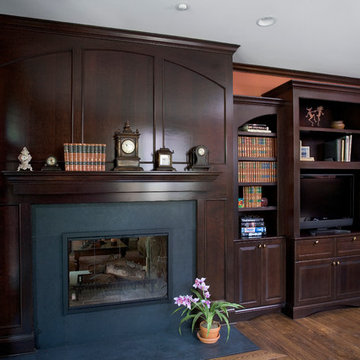
http://www.pickellbuilders.com. Photography by Linda Oyama Bryan. Dark Stained Cherry Library with Raised Hearth Black Absolute Honed Fireplace Surround and 6 3/4" European white oak hardwood flooring.
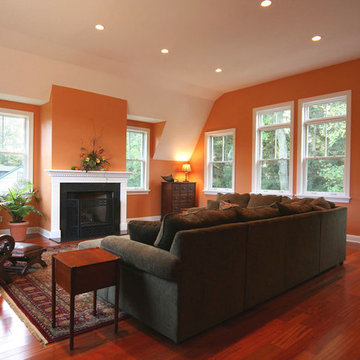
Post-improvements
Inspiration for a large formal enclosed living room in Philadelphia with orange walls, medium hardwood floors, a standard fireplace, a wood fireplace surround and a freestanding tv.
Inspiration for a large formal enclosed living room in Philadelphia with orange walls, medium hardwood floors, a standard fireplace, a wood fireplace surround and a freestanding tv.
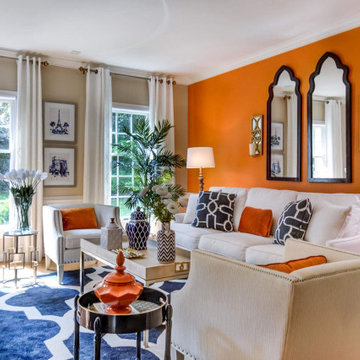
Inspiration for a transitional living room in DC Metro with orange walls and medium hardwood floors.
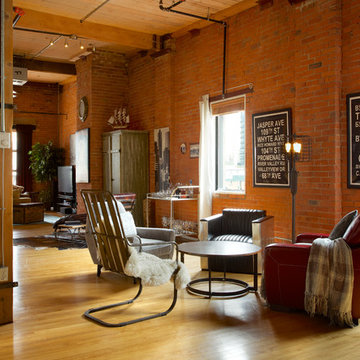
Ryan Patrick Kelly Photographs
Design ideas for an expansive industrial open concept living room in Edmonton with medium hardwood floors and orange walls.
Design ideas for an expansive industrial open concept living room in Edmonton with medium hardwood floors and orange walls.
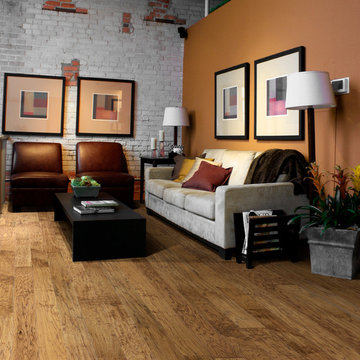
Hardwood Floors Chaparral, Branding Iron color. To see the rest of the colors in the collection visit HallmarkFloors.com or contact us to order your new floors today!
Hallmark Floors Chaparral Branding Iron
CHAPARRAL COLLECTION URL http://hallmarkfloors.com/hallmark-hardwoods/chaparral-hardwood-collection/
Simply Original
Features true North American species from the northern hardwood forest region, prized for its slow-growth hardwood timber, and smooth, tight-graining characteristics. The hardwood plank faces are hand crafted and factory finished in a warm array of natural and rich colors.
How does our floor measure up?
Seven inch-wide planks with longer random lengths up to 6 feet create expansive and timeless visuals. The competition is primarily providing random length of up to only 4 feet.
Simply Better…Discover Why.
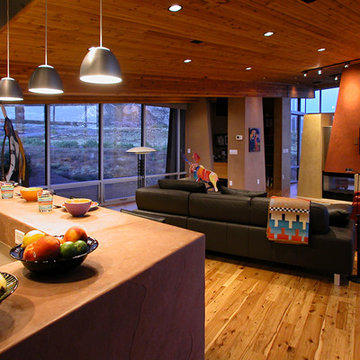
Living Room view from Kitchen.
photo: Jim Gempeler, GMK architecture inc.
Photo of a contemporary open concept living room in Denver with orange walls, medium hardwood floors, a two-sided fireplace and a wall-mounted tv.
Photo of a contemporary open concept living room in Denver with orange walls, medium hardwood floors, a two-sided fireplace and a wall-mounted tv.
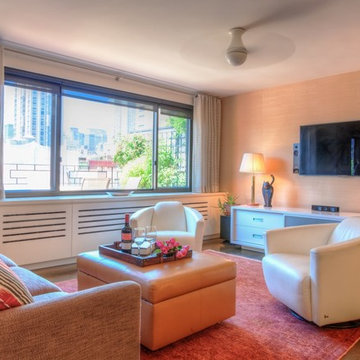
Feel like Don Draper with this Sutton Place penthouse designed by Kevin Gray.
This is an example of a mid-sized midcentury formal enclosed living room in New York with orange walls, medium hardwood floors, a wall-mounted tv and orange floor.
This is an example of a mid-sized midcentury formal enclosed living room in New York with orange walls, medium hardwood floors, a wall-mounted tv and orange floor.
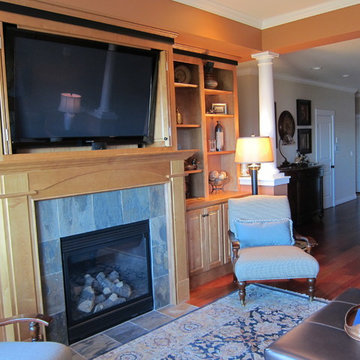
Downtown city life in Tacoma, Washington, welcomes this well traveled couple and their guests. Condominium life allows them the freedom to travel the world and snowbird to warmer climates in the winter. We were hired to make this space their home. Gone is the first run of furniture that was in disrepair after a few years. In its place is upholstery that is American made, fine leathers, wool and beautiful fabrics.
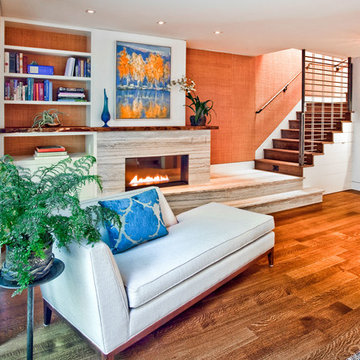
Working with a long time resident, creating a unified look out of the varied styles found in the space while increasing the size of the home was the goal of this project.
Both of the home’s bathrooms were renovated to further the contemporary style of the space, adding elements of color as well as modern bathroom fixtures. Further additions to the master bathroom include a frameless glass door enclosure, green wall tiles, and a stone bar countertop with wall-mounted faucets.
The guest bathroom uses a more minimalistic design style, employing a white color scheme, free standing sink and a modern enclosed glass shower.
The kitchen maintains a traditional style with custom white kitchen cabinets, a Carrera marble countertop, banquet seats and a table with blue accent walls that add a splash of color to the space.
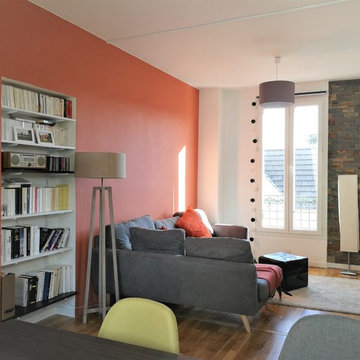
Emmanuelle Lachenait
Small contemporary enclosed living room in Paris with orange walls, medium hardwood floors, no fireplace, a freestanding tv and brown floor.
Small contemporary enclosed living room in Paris with orange walls, medium hardwood floors, no fireplace, a freestanding tv and brown floor.
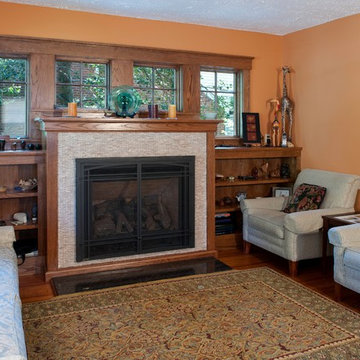
This is an example of a small arts and crafts formal enclosed living room in DC Metro with orange walls, medium hardwood floors, a standard fireplace, a tile fireplace surround and no tv.
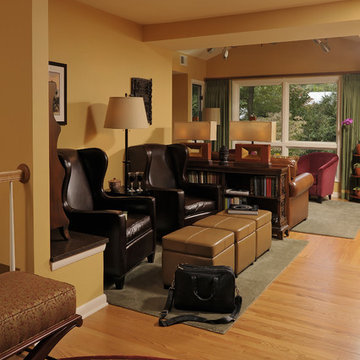
You may see before pictures of this project on my website.
Traditional living room in DC Metro with orange walls and medium hardwood floors.
Traditional living room in DC Metro with orange walls and medium hardwood floors.
Living Room Design Photos with Orange Walls and Medium Hardwood Floors
4