Living Room Design Photos with Plywood Floors and Tatami Floors
Refine by:
Budget
Sort by:Popular Today
41 - 60 of 3,405 photos
Item 1 of 3
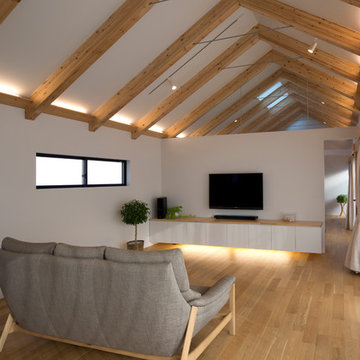
photo by Noda
This is an example of a mid-sized scandinavian open concept living room in Yokohama with white walls, plywood floors and a wall-mounted tv.
This is an example of a mid-sized scandinavian open concept living room in Yokohama with white walls, plywood floors and a wall-mounted tv.
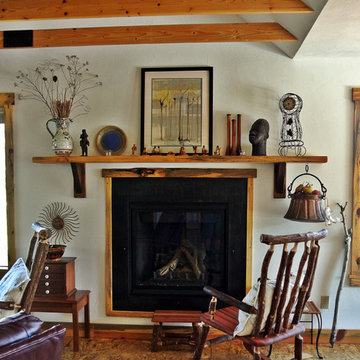
This is an example of an eclectic living room in Albuquerque with plywood floors and a standard fireplace.

LDKを雁行しながら進む間仕切り壁。仕上げは能登仁行和紙の珪藻土入り紙。薄桃色のものは焼成された珪藻土入り、薄いベージュのものは焼成前の珪藻土が漉き込まれている。
Photo of a mid-sized contemporary enclosed living room in Other with pink walls, plywood floors, no fireplace, a wall-mounted tv, vaulted and wallpaper.
Photo of a mid-sized contemporary enclosed living room in Other with pink walls, plywood floors, no fireplace, a wall-mounted tv, vaulted and wallpaper.
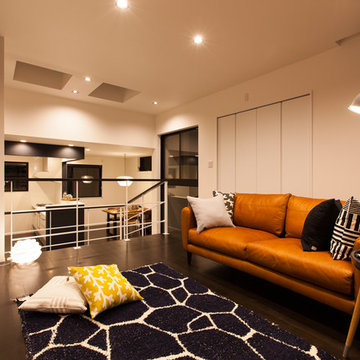
Photo of a small midcentury enclosed living room in Other with white walls, plywood floors, a wall-mounted tv and black floor.
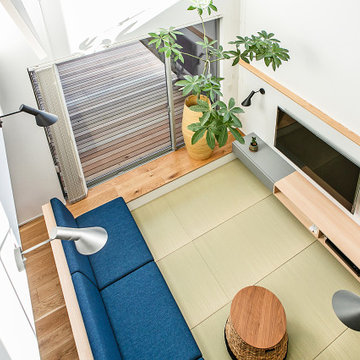
閉鎖の中の解放 栗東小野の家
Contemporary open concept living room in Other with white walls, tatami floors, no fireplace and a wall-mounted tv.
Contemporary open concept living room in Other with white walls, tatami floors, no fireplace and a wall-mounted tv.
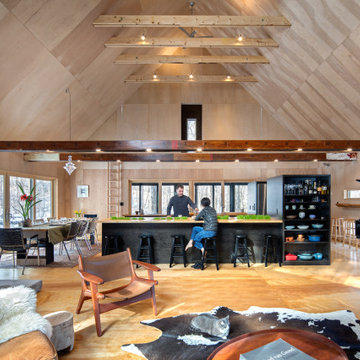
The architect minimized the finish materials palette. Both roof and exterior siding are 4-way-interlocking machined aluminium shingles, installed by the same sub-contractor to maximize quality and productivity. Interior finishes and built-in furniture were limited to plywood and OSB (oriented strand board) with no decorative trimmings. The open floor plan reduced the need for doors and thresholds. In return, his rather stoic approach expanded client’s freedom for space use, an essential criterion for single family homes.
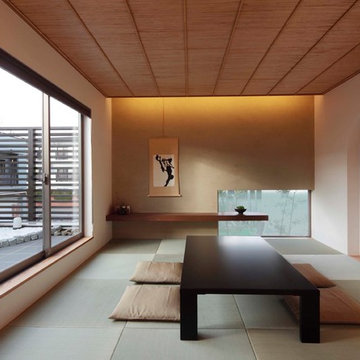
檜や桐の無垢材、漆喰などの自然素材を贅沢に使用。人の心にも身体にも心地よく作用する、都市生活のための洗練された和室。
Inspiration for an asian enclosed living room in Tokyo with multi-coloured walls, tatami floors and green floor.
Inspiration for an asian enclosed living room in Tokyo with multi-coloured walls, tatami floors and green floor.
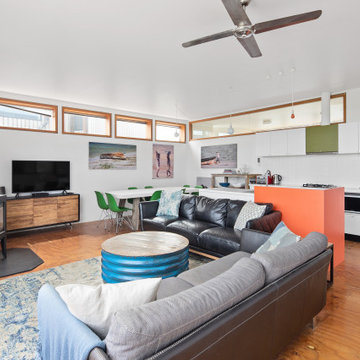
This wonderful property was architecturally designed and didn’t require a full renovation. However, the new owners wanted their weekender to feel like a home away from home, and to reflect their love of travel, while remaining true to the original design. Furniture selection was key in opening up the living space, with an extension to the front deck allowing for outdoor entertaining. More natural light was added to the space, the functionality was increased and overall, the personality was amped up to match that of this lovely family.
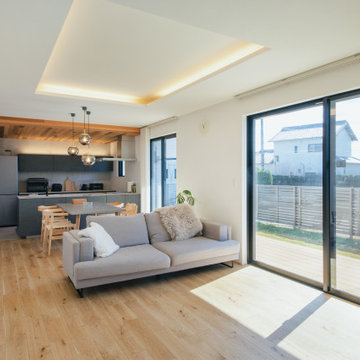
Photo of a modern living room in Other with white walls, plywood floors, recessed and wallpaper.

階段が外部の視線を和らげます
Design ideas for a mid-sized modern open concept living room in Osaka with white walls, plywood floors, no fireplace, a freestanding tv, beige floor, wallpaper and wallpaper.
Design ideas for a mid-sized modern open concept living room in Osaka with white walls, plywood floors, no fireplace, a freestanding tv, beige floor, wallpaper and wallpaper.
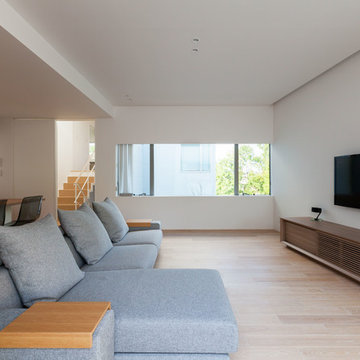
Inspiration for a mid-sized asian open concept living room in Nagoya with white walls, plywood floors, a wall-mounted tv and beige floor.
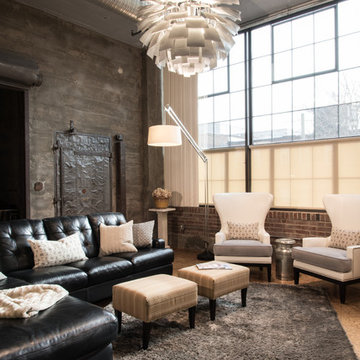
Photographer: Anne Mathias
Photo of an industrial formal open concept living room in St Louis with grey walls, plywood floors and a wall-mounted tv.
Photo of an industrial formal open concept living room in St Louis with grey walls, plywood floors and a wall-mounted tv.
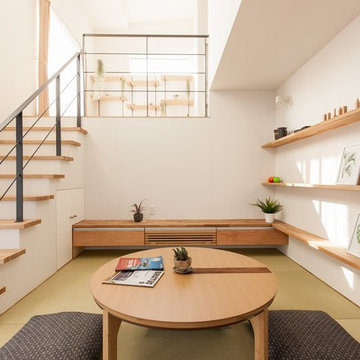
ビルドイン式トンネルガレージの家
Design ideas for a living room in Other with white walls, tatami floors and green floor.
Design ideas for a living room in Other with white walls, tatami floors and green floor.
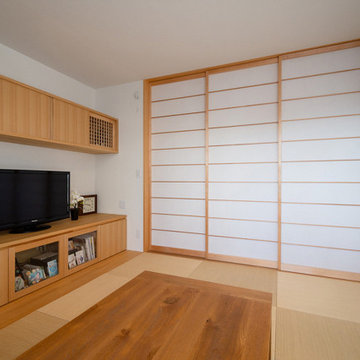
中世古の家(豊橋市)居間は障子によりダイニングキッチンと間仕切りすることが出来ます。
Inspiration for a mid-sized modern open concept living room in Other with white walls, no fireplace, wallpaper, wallpaper, tatami floors and a freestanding tv.
Inspiration for a mid-sized modern open concept living room in Other with white walls, no fireplace, wallpaper, wallpaper, tatami floors and a freestanding tv.
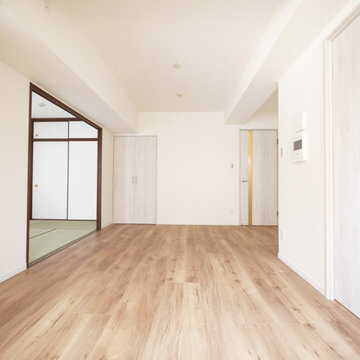
ホワイトオークの明るいリビングダイニング。
Photo of a scandinavian open concept living room in Tokyo with white walls, plywood floors, brown floor, wallpaper and wallpaper.
Photo of a scandinavian open concept living room in Tokyo with white walls, plywood floors, brown floor, wallpaper and wallpaper.
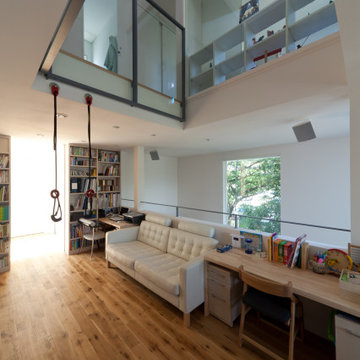
Design ideas for a large modern open concept living room in Tokyo with a library, white walls, plywood floors, no fireplace, a wall-mounted tv, beige floor, timber and planked wall panelling.
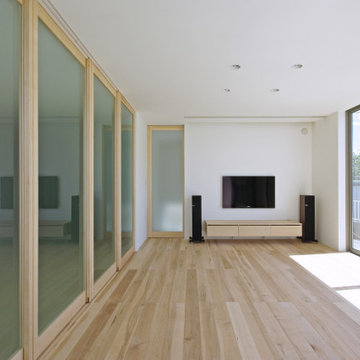
プロジェクターのあるリビング。
テレビ台は現場にて制作、テレビ上にはロールスクリーンが埋め込んであります。
框戸の奥は畳スペース、ゴロゴロしながら映画を楽しめます。
Modern open concept living room in Other with a music area, white walls, plywood floors, no fireplace, a wall-mounted tv and beige floor.
Modern open concept living room in Other with a music area, white walls, plywood floors, no fireplace, a wall-mounted tv and beige floor.
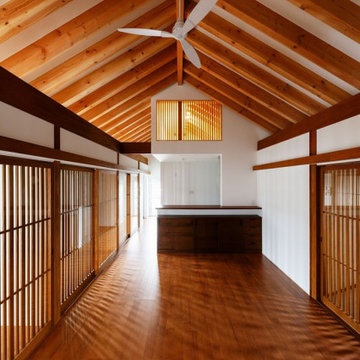
登り梁を見せるために屋根断熱は外断熱通気工法としました。整然と並ぶ梁の間は従来は構造用針葉樹合板の現わし仕上げでしたが今回、初めて漆喰を塗ってみました。調質性、防臭性が高いので必要機能としては合致します。
Photo of a large traditional open concept living room in Osaka with white walls, plywood floors, a freestanding tv and brown floor.
Photo of a large traditional open concept living room in Osaka with white walls, plywood floors, a freestanding tv and brown floor.
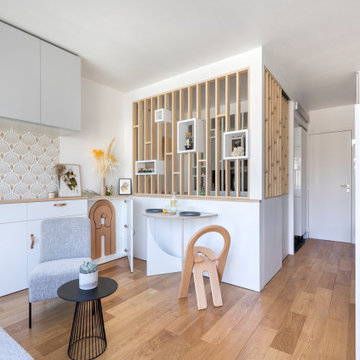
Conception d'un espace nuit sur-mesure semi-ouvert (claustra en bois massif), avec rangements dissimulés et table de repas escamotable. Travaux comprenant également le nouvel aménagement d'un salon personnalisé et l'ouverture de la cuisine sur la lumière naturelle de l'appartement de 30m2. Papier peint "Bain 1920" @PaperMint, meubles salon Pomax, chaises salle à manger Sentou Galerie, poignées de meubles Ikea.
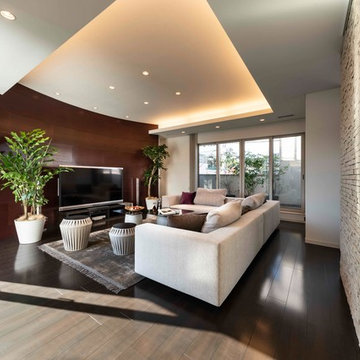
3階にレイアウトされたリビング、視界に広がる空。
床の高さから設置したFIX窓、外部と室内がシームレスに
なる。
Design ideas for a large modern open concept living room in Other with white walls, plywood floors, a freestanding tv and brown floor.
Design ideas for a large modern open concept living room in Other with white walls, plywood floors, a freestanding tv and brown floor.
Living Room Design Photos with Plywood Floors and Tatami Floors
3