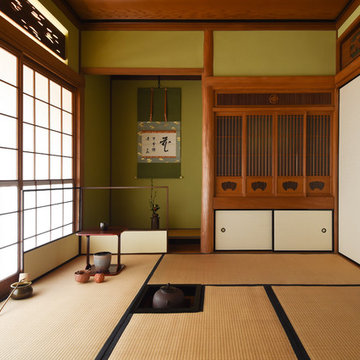Living Room Design Photos with Plywood Floors and Tatami Floors
Refine by:
Budget
Sort by:Popular Today
141 - 160 of 3,405 photos
Item 1 of 3
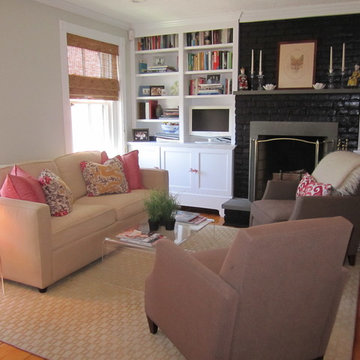
Cozy apartment livingroom
Inspiration for a mid-sized transitional formal enclosed living room in Boston with white walls, plywood floors, a standard fireplace, a brick fireplace surround and no tv.
Inspiration for a mid-sized transitional formal enclosed living room in Boston with white walls, plywood floors, a standard fireplace, a brick fireplace surround and no tv.
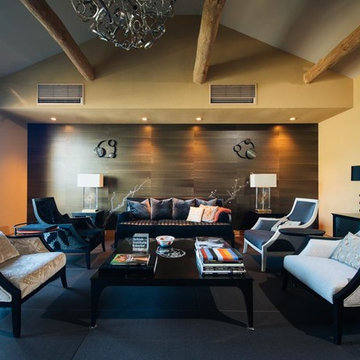
リビング全景
正面の壁には漆に銅引きを施したトミタの和紙壁紙を敷設。
家具はカリモク家具の蓮夕シリーズ。いずれも澤山によるデザイン。
Photo of a large asian formal open concept living room in Other with beige walls, tatami floors, a two-sided fireplace, a wood fireplace surround and black floor.
Photo of a large asian formal open concept living room in Other with beige walls, tatami floors, a two-sided fireplace, a wood fireplace surround and black floor.
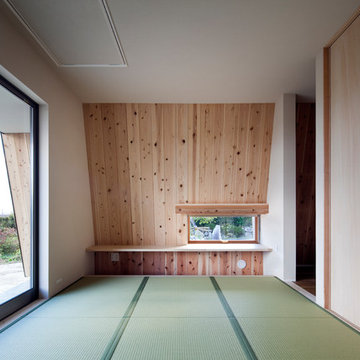
Eiji Tomita
Design ideas for a small asian living room in Kyoto with white walls, tatami floors and green floor.
Design ideas for a small asian living room in Kyoto with white walls, tatami floors and green floor.
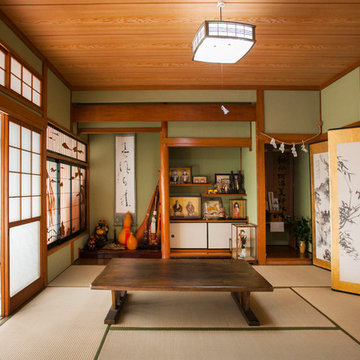
Asian formal enclosed living room in Other with green walls, tatami floors, no fireplace, no tv and beige floor.
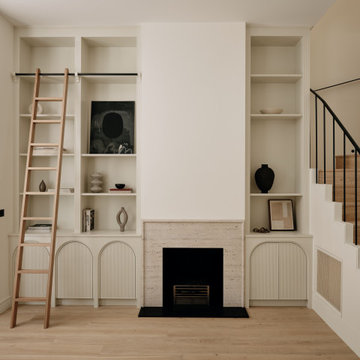
flat internal remodeling and refurbishment
This is an example of a mid-sized modern formal open concept living room in London with beige walls, plywood floors, a standard fireplace, a stone fireplace surround, a wall-mounted tv, beige floor, recessed and panelled walls.
This is an example of a mid-sized modern formal open concept living room in London with beige walls, plywood floors, a standard fireplace, a stone fireplace surround, a wall-mounted tv, beige floor, recessed and panelled walls.
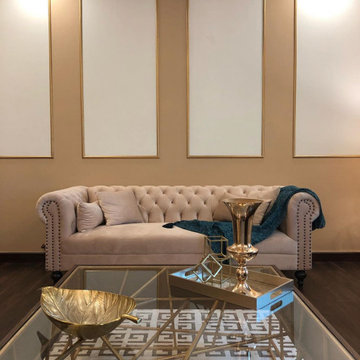
Drawing room set with complete interior solution.
Inspiration for a mid-sized modern formal open concept living room in Other with beige walls, plywood floors, no fireplace, a tile fireplace surround, no tv and brown floor.
Inspiration for a mid-sized modern formal open concept living room in Other with beige walls, plywood floors, no fireplace, a tile fireplace surround, no tv and brown floor.
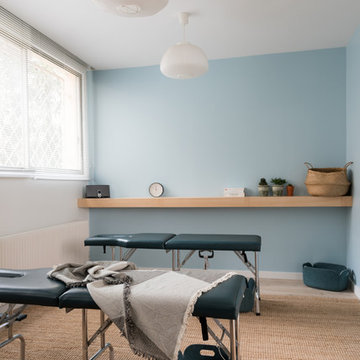
Crédit photos : Sabine Serrad
Salle de soin
Mid-sized scandinavian enclosed living room in Lyon with blue walls, tatami floors and beige floor.
Mid-sized scandinavian enclosed living room in Lyon with blue walls, tatami floors and beige floor.
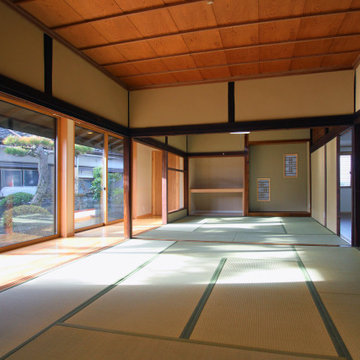
This is an example of a mid-sized asian formal enclosed living room in Other with beige walls, tatami floors, no fireplace, no tv and green floor.
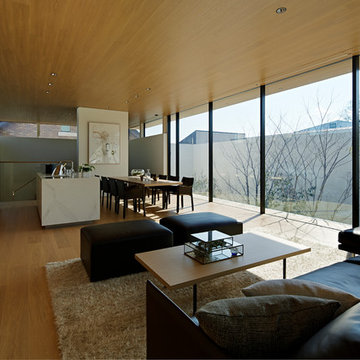
ソファーに身を委ねると長さ方向の空間の広がりを感じます。
中庭を囲っている壁は外界の煩わしい景色を遮り、人の視線が緑にフォーカスされるように寸法を検討しています。
外の庭まで一体となったインテリアにより、広がりと安心感を享受できる空間を創りだしています。
Inspiration for a modern open concept living room in Tokyo with white walls, plywood floors, beige floor and a concealed tv.
Inspiration for a modern open concept living room in Tokyo with white walls, plywood floors, beige floor and a concealed tv.
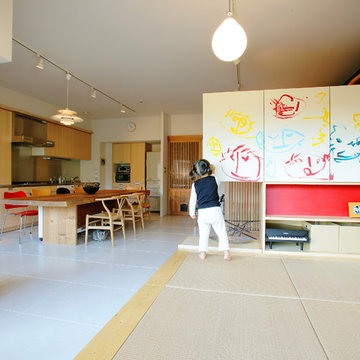
photo by山本まりこ
This is an example of an asian open concept living room in Tokyo with white walls, tatami floors and beige floor.
This is an example of an asian open concept living room in Tokyo with white walls, tatami floors and beige floor.
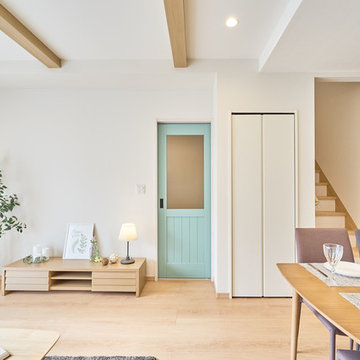
ナチュラルリゾートをイメージし、木の風合いや緑を基調としたデザイン。
This is an example of a scandinavian living room in Other with white walls, plywood floors and beige floor.
This is an example of a scandinavian living room in Other with white walls, plywood floors and beige floor.
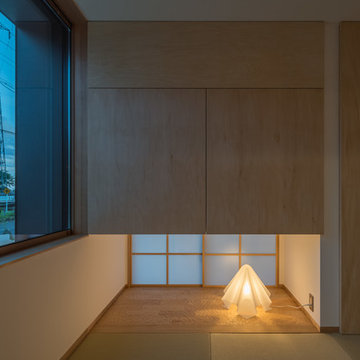
和室
Design ideas for a small asian formal enclosed living room in Other with white walls, tatami floors, no fireplace, no tv and green floor.
Design ideas for a small asian formal enclosed living room in Other with white walls, tatami floors, no fireplace, no tv and green floor.
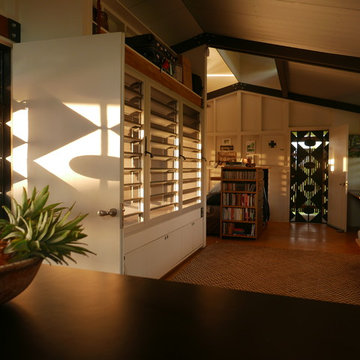
Chris Cole
Photo of a small tropical open concept living room in Sydney with white walls and plywood floors.
Photo of a small tropical open concept living room in Sydney with white walls and plywood floors.
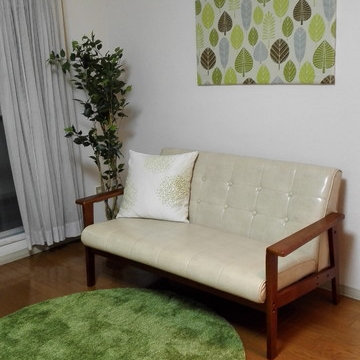
Photo by Office K
DIYしたファブリックパネル。材料費は約500円)
Photo of a small scandinavian open concept living room in Other with white walls, plywood floors, no fireplace, a wall-mounted tv and brown floor.
Photo of a small scandinavian open concept living room in Other with white walls, plywood floors, no fireplace, a wall-mounted tv and brown floor.
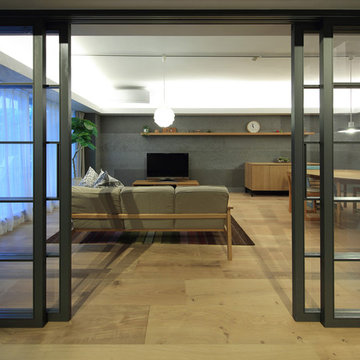
東京都 マンションリフォーム
Inspiration for an asian open concept living room in Tokyo with plywood floors, no fireplace, beige floor, grey walls and a freestanding tv.
Inspiration for an asian open concept living room in Tokyo with plywood floors, no fireplace, beige floor, grey walls and a freestanding tv.
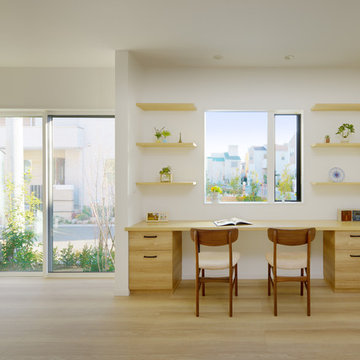
Inspiration for a scandinavian open concept living room in Other with white walls, plywood floors and beige floor.
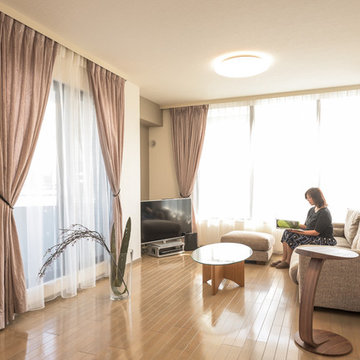
ベイエリアの高層マンション
Photo of an asian open concept living room in Tokyo with brown walls, plywood floors and beige floor.
Photo of an asian open concept living room in Tokyo with brown walls, plywood floors and beige floor.
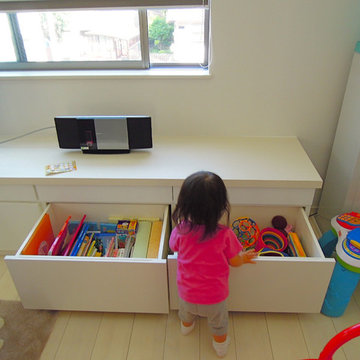
A4ファイルが入る引き出しは、お子さんが小さいうちは、絵本やおもちゃ入れにちょうど良いサイズ。お子さんが自分で取り出したりしまったりできるので、自然とお片づけの習慣がつきます。
Photo of a modern open concept living room in Tokyo with white walls, plywood floors, a freestanding tv and white floor.
Photo of a modern open concept living room in Tokyo with white walls, plywood floors, a freestanding tv and white floor.
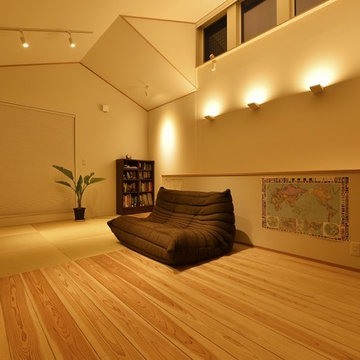
Inspiration for an asian open concept living room in Kyoto with white walls and tatami floors.
Living Room Design Photos with Plywood Floors and Tatami Floors
8
