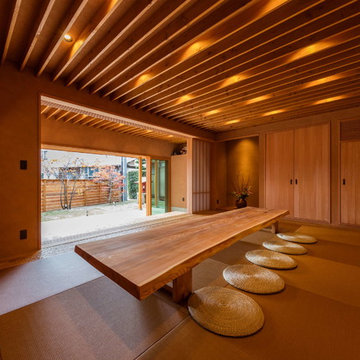Living Room Design Photos with Plywood Floors and Tatami Floors
Refine by:
Budget
Sort by:Popular Today
121 - 140 of 3,405 photos
Item 1 of 3
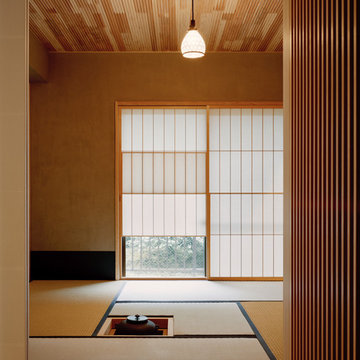
茶室
Photo of an asian living room in Tokyo with beige walls and tatami floors.
Photo of an asian living room in Tokyo with beige walls and tatami floors.
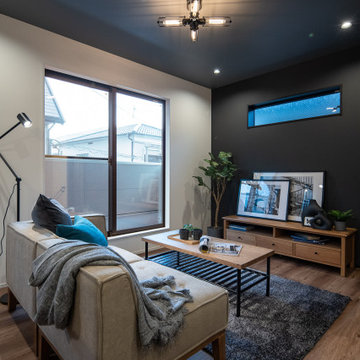
天井と壁にグレーと黒のアクセントクロスを貼り落ち着いたモダン雰囲気のリビングになりました。
This is an example of a small modern open concept living room in Other with black walls, plywood floors, brown floor, wallpaper and wallpaper.
This is an example of a small modern open concept living room in Other with black walls, plywood floors, brown floor, wallpaper and wallpaper.
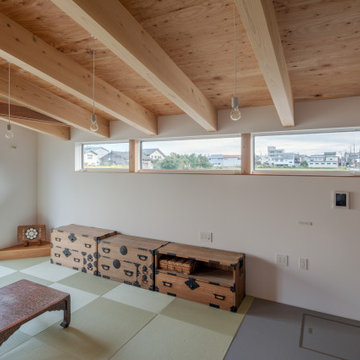
新潟県三条市に建つ木造の2世帯住宅である。冬に数回の大雪が降る市街地では主要道路に消雪パイプが張り巡らされ、ほぼすべての家に風除室とカーポートが備わっている。冬の寒さに一番のプライオリティをおき計画された雪国らしい新興住宅街に敷地はある。この地域では宅地化がゆるやかに進んでおり、田んぼと宅地が混ざったのどかな住宅街を形成している。消雪パイプが埋設された西の道路側へカーポートを配置するのは必須であり、カーポートは敷地の一部のように前提条件として与えられているように思えた。周囲の住宅とカーポートの関係を観察すると、カーポートと玄関が近接しているため一階への採光が取れず玄関が暗そうであったり、そうなることを避けるようにカーポートと玄関の距離をとった結果うまく接続できていない建ち方が多い。
ここではカーポートと建物を近づけながら玄関をカーポートの屋根より高い吹き抜けのヴォリュームで配置し、屋根より高い窓から十分な採光と通風を確保するよう計画した。冬は日射により暖められた玄関の空気を、夏はカーポートの日陰により冷やされた空気を室内に導く仕掛けとして吹き抜けの玄関に面した2階の洗面に小窓や、階段室の天井にトップライトへ空気を逃がすルーバーを設けている。2世帯は玄関と浴室を共有するが、それぞれのリビングはお互いに心地よい距離感で生活できるように断面的な重なりを避け、1階親世帯のリビング部分を平屋とし、南側道路に対して親密なスケールを与えている。2階は回遊性のあるワンルームとし様々な生活のシーンが田園風景と共にコアの周りで展開される。整然と並ぶ田んぼの風景に呼応したシンメトリーな立面から庭側へ飛び出した2階の小上がり部分は1階の庭への出入り口の屋根となり、庭との関係を紡ぐ。地域性に応答するための小さな工夫の集まりでできた住宅である。
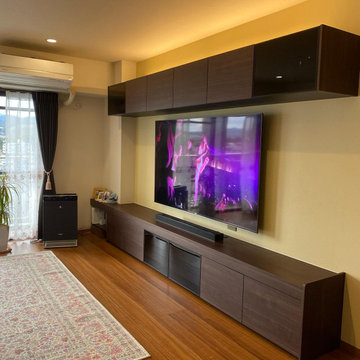
収納力と意匠にこだわり、お客様が望む間接照明を取り付けました。
調光ができるので、夜はほんわりとした明かりの下でくつろげる空間になりました。
Design ideas for a mid-sized living room in Fukuoka with yellow walls, plywood floors, no fireplace, a wall-mounted tv, brown floor, wallpaper and wallpaper.
Design ideas for a mid-sized living room in Fukuoka with yellow walls, plywood floors, no fireplace, a wall-mounted tv, brown floor, wallpaper and wallpaper.
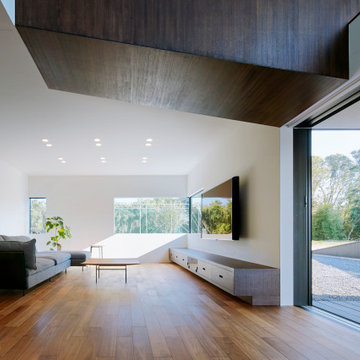
(C) Forward Stroke Inc.
Mid-sized modern living room in Other with white walls, plywood floors, a wall-mounted tv and brown floor.
Mid-sized modern living room in Other with white walls, plywood floors, a wall-mounted tv and brown floor.
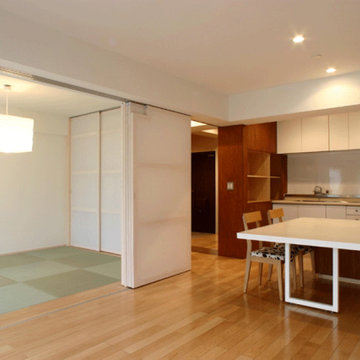
Inspiration for a small modern formal open concept living room in Tokyo with white walls, plywood floors, no fireplace, a freestanding tv and brown floor.
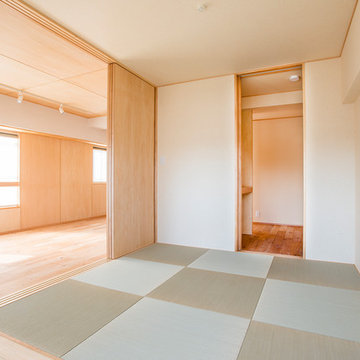
和室が空間に一つでもあると心落ち着きます。
縁なしの畳は、フローリングの空間とも自然に馴染むモダンな印象です。
©井手孝高
Photo of a mid-sized modern open concept living room in Tokyo with beige walls, tatami floors and green floor.
Photo of a mid-sized modern open concept living room in Tokyo with beige walls, tatami floors and green floor.
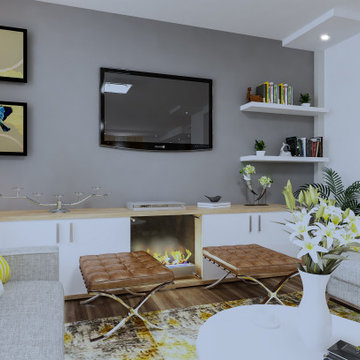
This is an example of a large modern loft-style living room in Other with a home bar, beige walls, plywood floors, a wood stove, a wood fireplace surround, a built-in media wall, brown floor, wood and wallpaper.
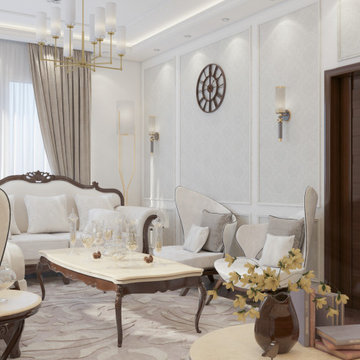
This is an example of a mid-sized mediterranean formal enclosed living room in Vancouver with beige walls, plywood floors, no fireplace, no tv, brown floor, recessed and wallpaper.
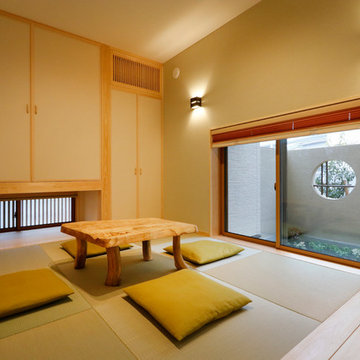
窓の外の景色を意識した美しい和室。4.5畳に板の間スペースで図面より広く感じます。
Inspiration for a living room in Other with beige walls, tatami floors and green floor.
Inspiration for a living room in Other with beige walls, tatami floors and green floor.
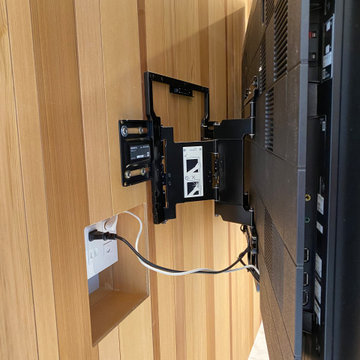
壁掛けテレビは配線が隠れるようにしてあります。
Living room in Tokyo Suburbs with multi-coloured walls, plywood floors, a wall-mounted tv, white floor, wallpaper and wood walls.
Living room in Tokyo Suburbs with multi-coloured walls, plywood floors, a wall-mounted tv, white floor, wallpaper and wood walls.
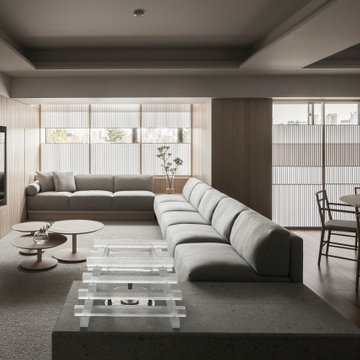
Photo of a mid-sized modern open concept living room in Tokyo with a library, beige walls, plywood floors, a stone fireplace surround, a wall-mounted tv, beige floor and no fireplace.
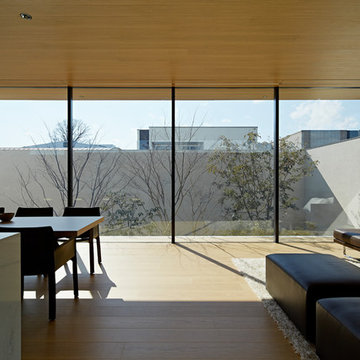
中庭に面する大窓はスチールの造作(特注)とすることで庭との一体感を出しています。
鉄骨の梁を用いるなど、大窓を構造的に持たせるための工夫も施してあります。
Photo of a modern formal open concept living room in Tokyo with white walls, plywood floors, a concealed tv and beige floor.
Photo of a modern formal open concept living room in Tokyo with white walls, plywood floors, a concealed tv and beige floor.
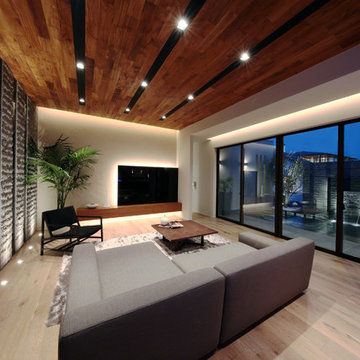
天井高3mの開放的なリビング。落ち着いたデザインの上質空間です。
Inspiration for a large modern open concept living room in Other with beige walls, plywood floors, no fireplace, a wall-mounted tv and beige floor.
Inspiration for a large modern open concept living room in Other with beige walls, plywood floors, no fireplace, a wall-mounted tv and beige floor.
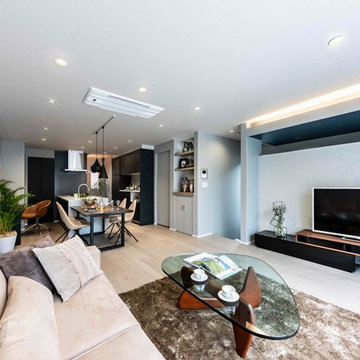
心地よい広さを設定したリビング・ダイニング・キッチンの床材は、全てフローリング。
幅185㎜だが、表面のエッジは丁寧に面取りされてとても上品なマット仕上げ。
北欧の暮らしが育てた歩行間は、素足が気持ち良い。
This is an example of a mid-sized modern open concept living room in Other with a library, grey walls, plywood floors, no fireplace, a concrete fireplace surround, a freestanding tv and grey floor.
This is an example of a mid-sized modern open concept living room in Other with a library, grey walls, plywood floors, no fireplace, a concrete fireplace surround, a freestanding tv and grey floor.
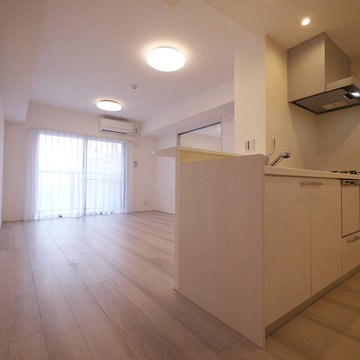
明るい配色で温かみのある空間を演出。
Inspiration for a scandinavian open concept living room in Tokyo with white walls, plywood floors and beige floor.
Inspiration for a scandinavian open concept living room in Tokyo with white walls, plywood floors and beige floor.
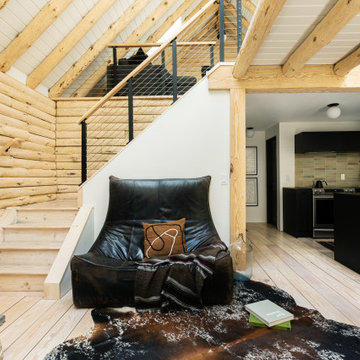
Little River Cabin AirBnb
Inspiration for a mid-sized midcentury loft-style living room in New York with beige walls, plywood floors, a wood stove, a stone fireplace surround, beige floor, exposed beam and wood walls.
Inspiration for a mid-sized midcentury loft-style living room in New York with beige walls, plywood floors, a wood stove, a stone fireplace surround, beige floor, exposed beam and wood walls.
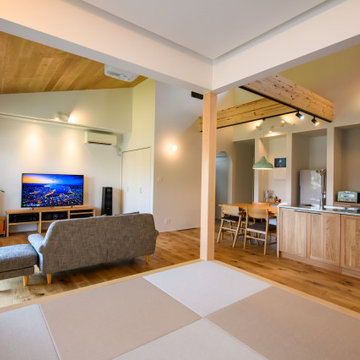
茶の間をリビングとキッチンとの間に配置、どちらからも死角が出来ないように設計しました。
Modern open concept living room in Other with white walls, tatami floors, beige floor, wallpaper and planked wall panelling.
Modern open concept living room in Other with white walls, tatami floors, beige floor, wallpaper and planked wall panelling.
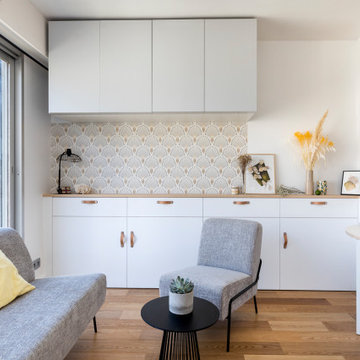
Conception d'un espace nuit sur-mesure semi-ouvert (claustra en bois massif), avec rangements dissimulés et table de repas escamotable. Travaux comprenant également le nouvel aménagement d'un salon personnalisé et l'ouverture de la cuisine sur la lumière naturelle de l'appartement de 30m2. Papier peint "Bain 1920" @PaperMint, meubles salon Pomax, chaises salle à manger Sentou Galerie, poignées de meubles Ikea.
Living Room Design Photos with Plywood Floors and Tatami Floors
7
