Living Room Design Photos with Plywood Floors and Tatami Floors
Refine by:
Budget
Sort by:Popular Today
61 - 80 of 3,405 photos
Item 1 of 3
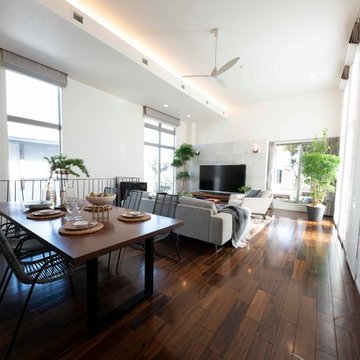
Large modern formal open concept living room in Tokyo with white walls, plywood floors and a freestanding tv.
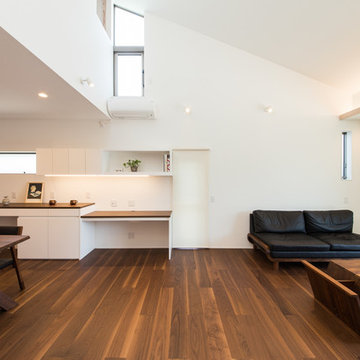
Modern open concept living room in Other with white walls, plywood floors, a freestanding tv and brown floor.
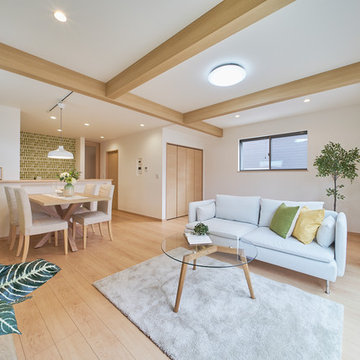
木のぬくもりを感じる明るいリビング。
Design ideas for a scandinavian open concept living room in Other with white walls, plywood floors and beige floor.
Design ideas for a scandinavian open concept living room in Other with white walls, plywood floors and beige floor.
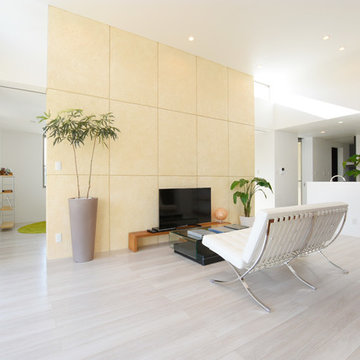
This is an example of a modern open concept living room in Other with yellow walls, plywood floors, no fireplace, a freestanding tv and white floor.
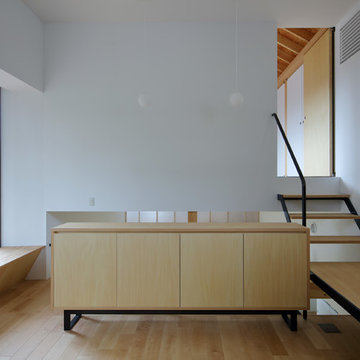
2階のリビング。左はテラス、右奥は寝室へつながる階段です。正面の家具はオリジナルデザイン。
Photo by Sugino Kei
This is an example of a mid-sized scandinavian enclosed living room in Osaka with white walls, plywood floors, no fireplace and beige floor.
This is an example of a mid-sized scandinavian enclosed living room in Osaka with white walls, plywood floors, no fireplace and beige floor.
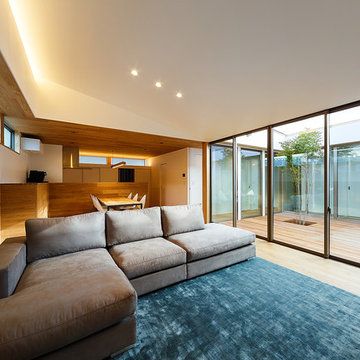
haus-flow Photo by 森本大助
Photo of a mid-sized modern formal open concept living room in Other with white walls, no fireplace, a wall-mounted tv, brown floor and plywood floors.
Photo of a mid-sized modern formal open concept living room in Other with white walls, no fireplace, a wall-mounted tv, brown floor and plywood floors.
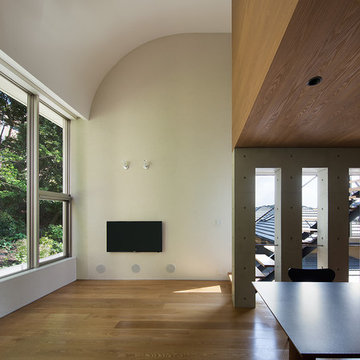
森を眺める家 撮影 岡本公二
Design ideas for a modern open concept living room in Fukuoka with white walls, plywood floors and a wall-mounted tv.
Design ideas for a modern open concept living room in Fukuoka with white walls, plywood floors and a wall-mounted tv.
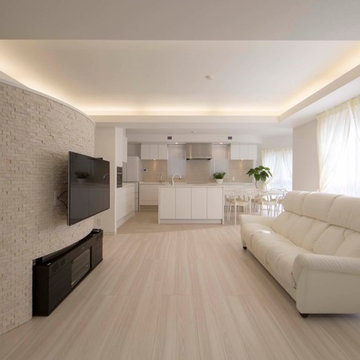
モザイクタイルをあしらった曲面壁に沿って、奥のキッチンダイニングゾーンへ導かれます。
Photo of a mid-sized traditional formal living room in Tokyo with grey walls, plywood floors, a wall-mounted tv and white floor.
Photo of a mid-sized traditional formal living room in Tokyo with grey walls, plywood floors, a wall-mounted tv and white floor.
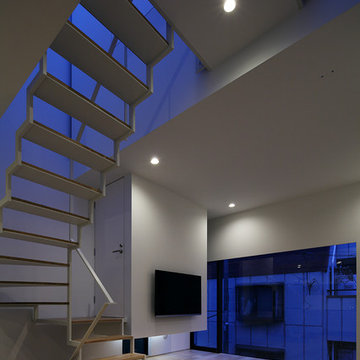
撮影:Nacasa & Partners / 石田 篤
This is an example of a contemporary open concept living room in Tokyo with white walls, plywood floors, a wall-mounted tv and brown floor.
This is an example of a contemporary open concept living room in Tokyo with white walls, plywood floors, a wall-mounted tv and brown floor.

畳敷きのリビングは床座となり天井高さが際立ちます。デッキと室内は同じ高さとし室内から屋外の連続感を作りました。
Photo of a small formal open concept living room in Other with tatami floors, a wall-mounted tv, brown floor, exposed beam, wallpaper and green walls.
Photo of a small formal open concept living room in Other with tatami floors, a wall-mounted tv, brown floor, exposed beam, wallpaper and green walls.
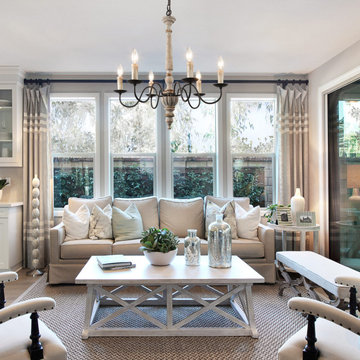
Brimming with rustic countryside flair, the 6-light french country chandelier features beautifully curved arms, hand-carved wood center column and Persian white finish. Antiqued distressing and rust finish gives it a rich texture and well-worn appearance. Each arm features classic candelabra style bulb holder which can accommodate a 40W e12 bulb(Not Included). Perfect to install it in dining room, entry, hallway or foyer, the six light chandelier will cast a warm glow and create a relaxing ambiance in the space.
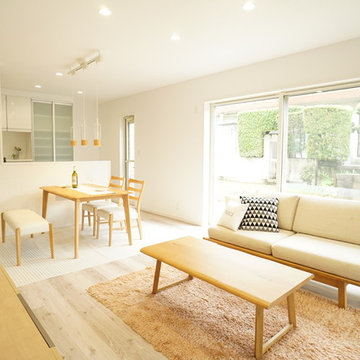
39テラス
Design ideas for a scandinavian open concept living room in Other with white walls, plywood floors and yellow floor.
Design ideas for a scandinavian open concept living room in Other with white walls, plywood floors and yellow floor.
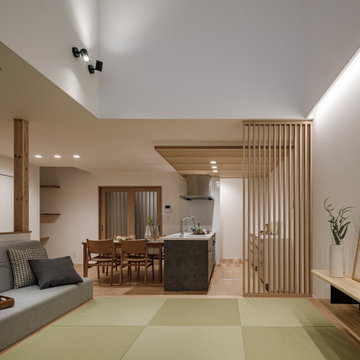
Inspiration for an open concept living room in Other with white walls, tatami floors, no fireplace, a wall-mounted tv and wallpaper.

Photo of an expansive formal open concept living room in Other with white walls, plywood floors, a wall-mounted tv, brown floor, recessed and wallpaper.
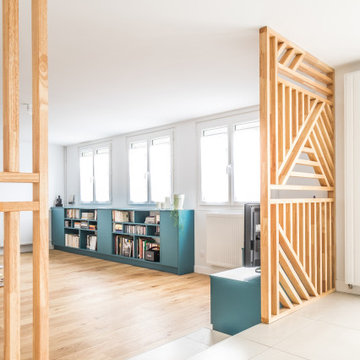
Large contemporary formal open concept living room in Toulouse with white walls, plywood floors, no fireplace and a freestanding tv.
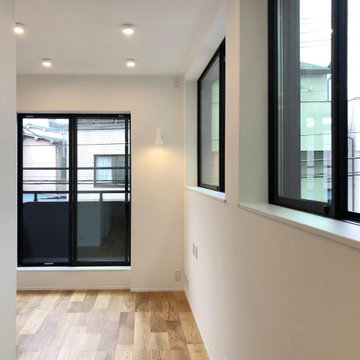
Inspiration for a midcentury open concept living room in Tokyo with white walls, plywood floors, no fireplace, wallpaper and wallpaper.
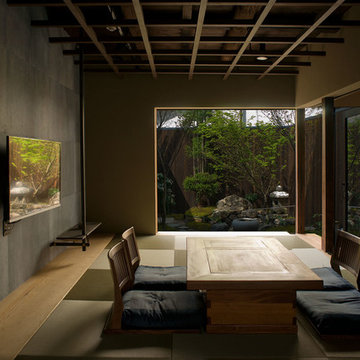
京都 平安神宮にほど近い一軒宿。
柱•梁の日焼け、土壁の煤そして金物の錆、それら歳月によってつくられたものです
それらを印象的に魅せる
そんな「改修」によってしかつくり得ない建築をめざしました
Photo of an asian formal enclosed living room in Kyoto with multi-coloured walls, tatami floors, a wall-mounted tv and green floor.
Photo of an asian formal enclosed living room in Kyoto with multi-coloured walls, tatami floors, a wall-mounted tv and green floor.
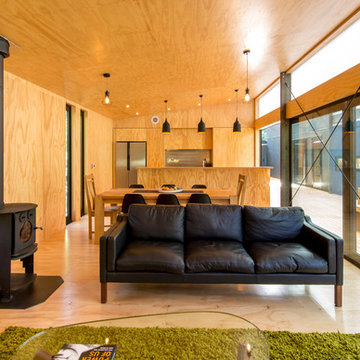
Darryl Church Architecture
Design ideas for a country open concept living room in Hamilton with plywood floors and a wood stove.
Design ideas for a country open concept living room in Hamilton with plywood floors and a wood stove.
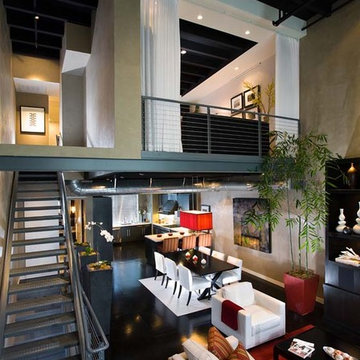
Modern and industrial loft in Orange County, California
Design ideas for an expansive modern loft-style living room in Orange County with black floor, beige walls and plywood floors.
Design ideas for an expansive modern loft-style living room in Orange County with black floor, beige walls and plywood floors.
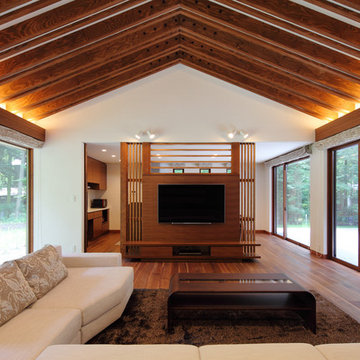
軽井沢 鹿島の森の家2015|菊池ひろ建築設計室
撮影 辻岡利之
Design ideas for a mid-sized asian formal open concept living room in Other with white walls, plywood floors, no fireplace, a wall-mounted tv and brown floor.
Design ideas for a mid-sized asian formal open concept living room in Other with white walls, plywood floors, no fireplace, a wall-mounted tv and brown floor.
Living Room Design Photos with Plywood Floors and Tatami Floors
4