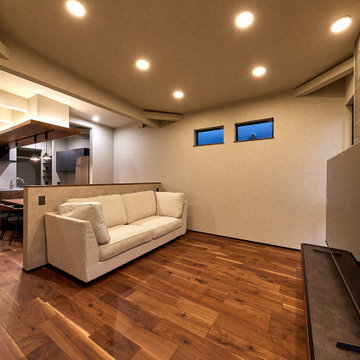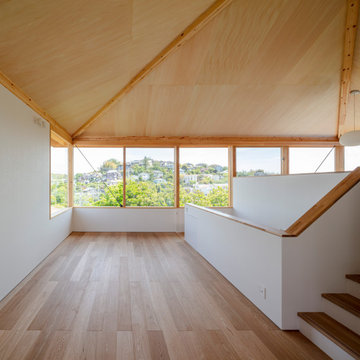Living Room Design Photos with Plywood Floors and Wallpaper
Refine by:
Budget
Sort by:Popular Today
121 - 140 of 690 photos
Item 1 of 3
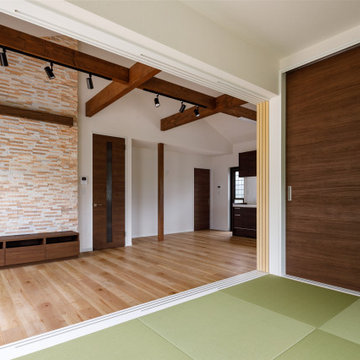
グリーンの映えるナチュラルな感じ
Inspiration for a country loft-style living room in Other with white walls, plywood floors, beige floor, wallpaper and wallpaper.
Inspiration for a country loft-style living room in Other with white walls, plywood floors, beige floor, wallpaper and wallpaper.
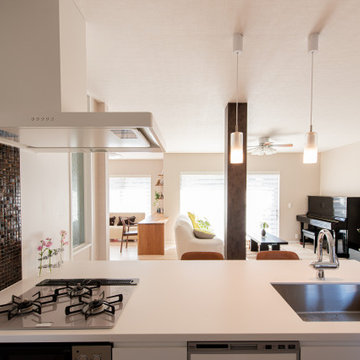
以前はキッチンのスペースにストックルームがあり、キッチンとリビングは見えないレイアウトでしたが、ストックルームを撤去し、LDKを広々と使うことにしました。
奥に使わない和室もありましたが、取り払い在宅ワークや子供の勉強の場もつなげて一望できるようにしました。
Photo of a large contemporary open concept living room in Other with beige walls, plywood floors, a wall-mounted tv, beige floor, wallpaper and wallpaper.
Photo of a large contemporary open concept living room in Other with beige walls, plywood floors, a wall-mounted tv, beige floor, wallpaper and wallpaper.
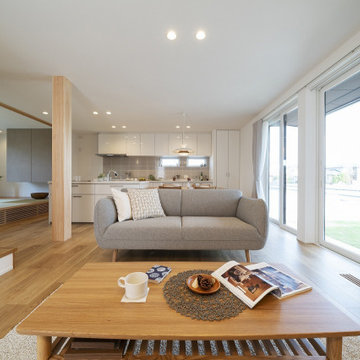
This is an example of a modern open concept living room in Other with white walls, plywood floors, brown floor, wallpaper and wallpaper.
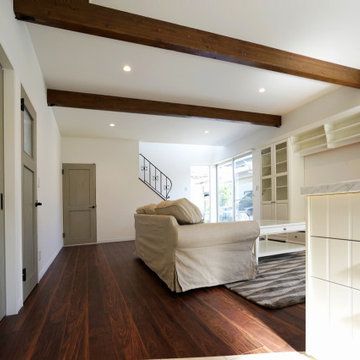
白、グレーを基調にしたリビング。壁のクロス、キッチンと合わせて壁収納も白で統一。
Design ideas for a mid-sized scandinavian formal open concept living room in Other with white walls, plywood floors, no fireplace, a concealed tv, brown floor, wallpaper and wallpaper.
Design ideas for a mid-sized scandinavian formal open concept living room in Other with white walls, plywood floors, no fireplace, a concealed tv, brown floor, wallpaper and wallpaper.
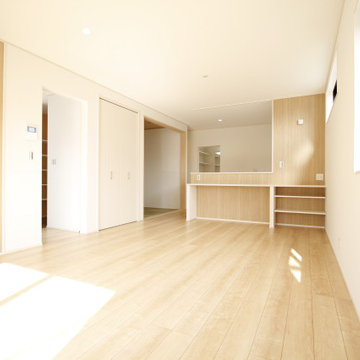
ナチュラルなカラーとホワイトの建具&クロスで明るいリビングになりました。ナチュラルな木目調のアクセントクロスも統一感がでました。
Country open concept living room in Other with white walls, plywood floors, beige floor, wallpaper and wallpaper.
Country open concept living room in Other with white walls, plywood floors, beige floor, wallpaper and wallpaper.
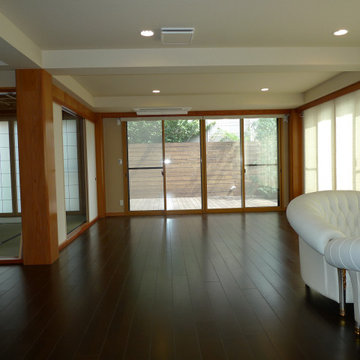
リビングです。外部にはウッドデッキが続きます。和室は既存の状態を残しました。和風チックな既存インテリアをモダンな感じに改装しています。天井高もできる限り高くしました。
Large eclectic open concept living room in Tokyo with beige walls, plywood floors, brown floor, wallpaper and wallpaper.
Large eclectic open concept living room in Tokyo with beige walls, plywood floors, brown floor, wallpaper and wallpaper.
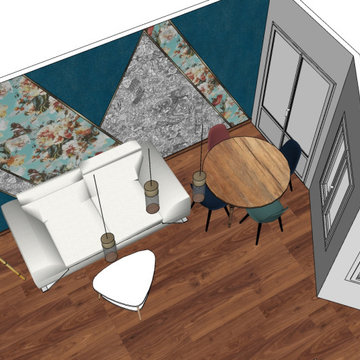
La propriétaire souhaitait mettre une touche personnelle pour rendre son nouvel appartement plus chaleureux. Sa personnalité, sa fantaisie ont été la source d’inspiration pour dessiner ces murs graphiques et colorés. Plusieurs propositions lui ont été faites via des simulations 3D et c’est elle qui a réalisé la mise en œuvre de main de maître.
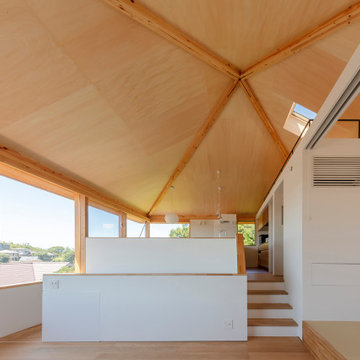
Inspiration for an open concept living room in Other with white walls, plywood floors and wallpaper.
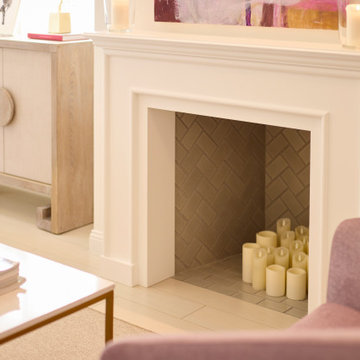
Photo of a mid-sized transitional open concept living room in Osaka with white walls, plywood floors, a standard fireplace, a brick fireplace surround, no tv, white floor, wallpaper and wallpaper.
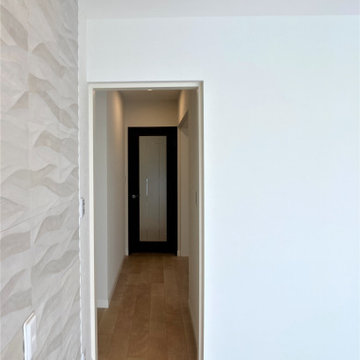
彫刻石壁から、LDK入り口を見る。
この彫刻石、イタリア製でとても素敵なのですが、
一枚一枚手作りということもあって、個体差が非常に激しく、イタリア人には味であっても日本人には汚れに見えてしまう?というアクシデントにも見舞われましたが、あまりにひどいものは張り替えて、なんとかご納得の上、納めさせていただきました。。
輸入タイルや石を選択する際は、要注意です。
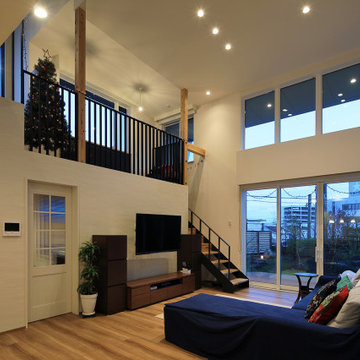
Design ideas for an open concept living room in Other with white walls, plywood floors, no fireplace, a wall-mounted tv, beige floor, wallpaper and wallpaper.
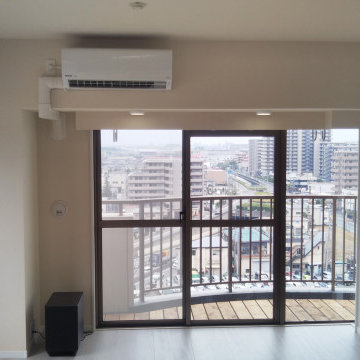
Design ideas for a mid-sized modern open concept living room in Other with grey walls, plywood floors, no fireplace, a wall-mounted tv, white floor, wallpaper and wallpaper.
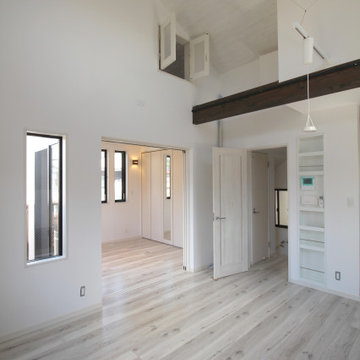
This is an example of a small modern formal open concept living room in Tokyo with white walls, plywood floors, no fireplace, a corner tv, white floor, wallpaper and wallpaper.
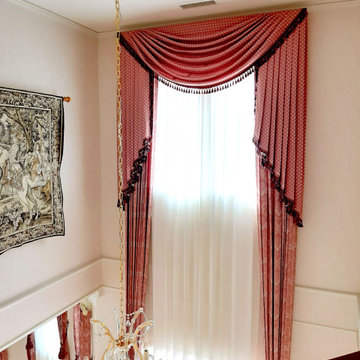
リビングルームの吹き抜けには5.4mのロングカーテン。イギリスの布地で作られたスワッグバランスとクリスタルシャンデリアは豪華な競演。
This is an example of a mid-sized traditional open concept living room in Other with a home bar, pink walls, plywood floors, no fireplace, a freestanding tv, white floor, wallpaper and wallpaper.
This is an example of a mid-sized traditional open concept living room in Other with a home bar, pink walls, plywood floors, no fireplace, a freestanding tv, white floor, wallpaper and wallpaper.
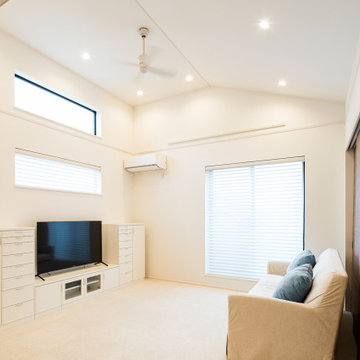
Photo of a contemporary living room in Yokohama with white walls, plywood floors, no fireplace, a freestanding tv, beige floor, wallpaper and wallpaper.
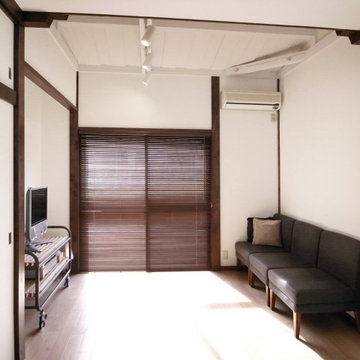
築60年の木造戸建てのリノベーションプロジェクトです。柱や梁などの構造部分や一部の天井はそのまま利用し、木造の趣ある雰囲気を残しつつ、畳敷きの和室のイメージを一新しました。床は北欧などでよく使用されるバーチ材のフローリング材を採用。壁面と天井はすべて白で統一し、増築部分は天井を張らず、梁をそのまま見せた高天井としています。明るいトーンの仕上げ材でまとめたため、差し込む日差しが反射し空間全体に回る明るい空間となりました。
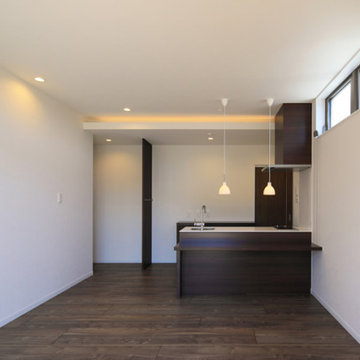
Inspiration for a small modern open concept living room in Other with white walls, brown floor, plywood floors, no fireplace, wallpaper and wallpaper.
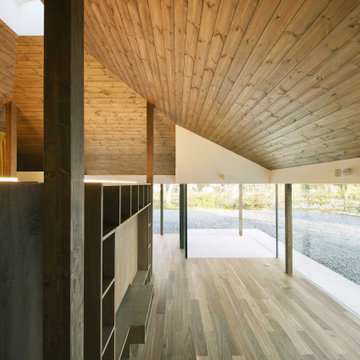
(C) Forward Stroke Inc.
This is an example of a small modern open concept living room in Other with a library, white walls, plywood floors, a freestanding tv, brown floor, timber and wallpaper.
This is an example of a small modern open concept living room in Other with a library, white walls, plywood floors, a freestanding tv, brown floor, timber and wallpaper.
Living Room Design Photos with Plywood Floors and Wallpaper
7
