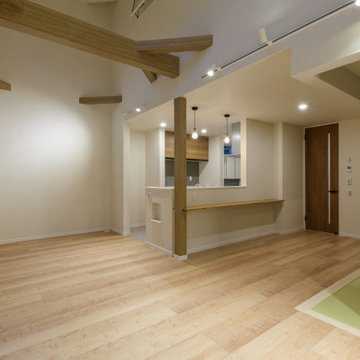Living Room Design Photos with Plywood Floors and Wallpaper
Refine by:
Budget
Sort by:Popular Today
81 - 100 of 691 photos
Item 1 of 3
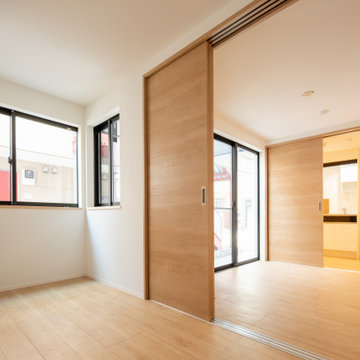
大きなスペースを持つ住戸は、引き戸によって小さく仕切られています。
別々の部屋としても、大きなワンルームとしても使うことが出来るようになっています。
This is an example of a small modern open concept living room in Tokyo with white walls, plywood floors, no fireplace, beige floor, wallpaper and wallpaper.
This is an example of a small modern open concept living room in Tokyo with white walls, plywood floors, no fireplace, beige floor, wallpaper and wallpaper.
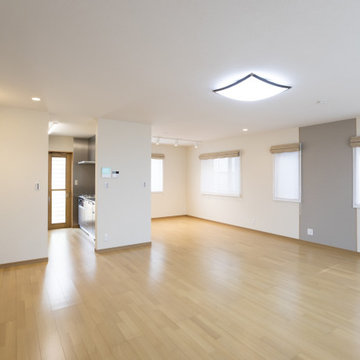
ステンレスキッチンの広々リビング。
This is an example of a large enclosed living room in Nagoya with white walls, plywood floors, beige floor, wallpaper and wallpaper.
This is an example of a large enclosed living room in Nagoya with white walls, plywood floors, beige floor, wallpaper and wallpaper.
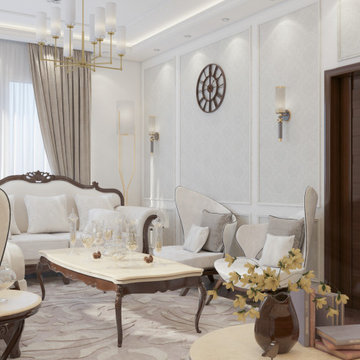
This is an example of a mid-sized mediterranean formal enclosed living room in Vancouver with beige walls, plywood floors, no fireplace, no tv, brown floor, recessed and wallpaper.
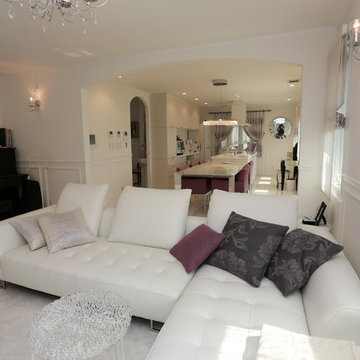
動線を考慮したキッチンダイニング。
そしてくつろぎのリビング。
This is an example of a large traditional formal open concept living room in Other with white walls, plywood floors, no fireplace, beige floor, wallpaper and wallpaper.
This is an example of a large traditional formal open concept living room in Other with white walls, plywood floors, no fireplace, beige floor, wallpaper and wallpaper.
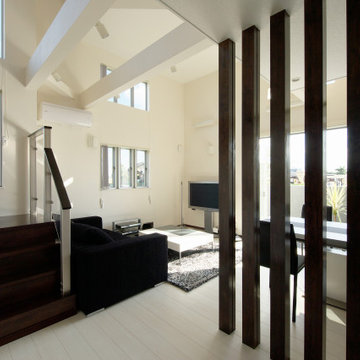
明るく開放的なLDK
一部高くなった天井の上には2.5階があります
Design ideas for a mid-sized modern open concept living room in Other with white walls, plywood floors, no fireplace, a freestanding tv, white floor, wallpaper and wallpaper.
Design ideas for a mid-sized modern open concept living room in Other with white walls, plywood floors, no fireplace, a freestanding tv, white floor, wallpaper and wallpaper.

LDKを雁行しながら進む間仕切り壁。仕上げは能登仁行和紙の珪藻土入り紙。薄桃色のものは焼成された珪藻土入り、薄いベージュのものは焼成前の珪藻土が漉き込まれている。
Photo of a mid-sized contemporary enclosed living room in Other with pink walls, plywood floors, no fireplace, a wall-mounted tv, vaulted and wallpaper.
Photo of a mid-sized contemporary enclosed living room in Other with pink walls, plywood floors, no fireplace, a wall-mounted tv, vaulted and wallpaper.
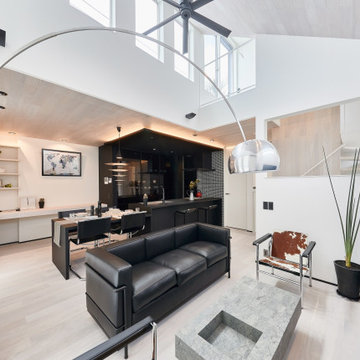
Photo of a large modern formal open concept living room in Tokyo Suburbs with white walls, plywood floors, a corner tv, grey floor, wood and wallpaper.
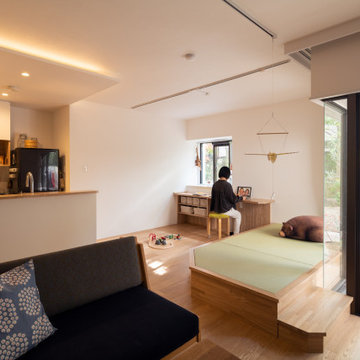
小上がりの畳スペースのあるリビング
奥様のワークスペースをリビングの一角にもうけています。
Design ideas for a scandinavian living room in Tokyo with white walls, plywood floors, no fireplace, wallpaper and wallpaper.
Design ideas for a scandinavian living room in Tokyo with white walls, plywood floors, no fireplace, wallpaper and wallpaper.
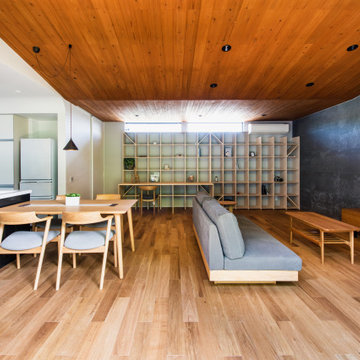
Photo of a mid-sized modern living room in Other with grey walls, no fireplace, a freestanding tv, beige floor, wood, wallpaper and plywood floors.
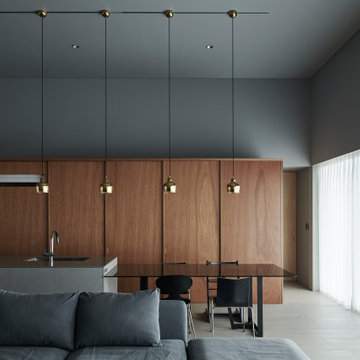
琴浦町にあるおしゃれ住宅です。
Design ideas for a large modern open concept living room in Other with grey walls, plywood floors, no fireplace, a wall-mounted tv, grey floor, wallpaper and wallpaper.
Design ideas for a large modern open concept living room in Other with grey walls, plywood floors, no fireplace, a wall-mounted tv, grey floor, wallpaper and wallpaper.
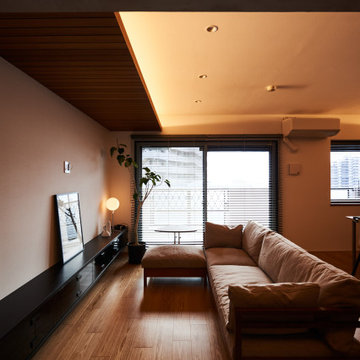
Open concept living room in Other with white walls, plywood floors, no fireplace, a wall-mounted tv and wallpaper.
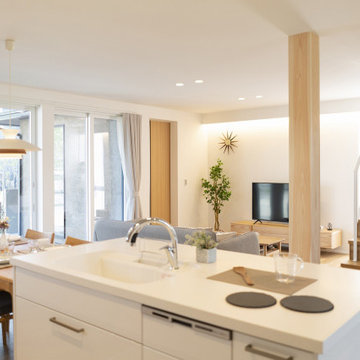
Inspiration for a modern open concept living room in Other with white walls, plywood floors, a freestanding tv, brown floor, wallpaper and wallpaper.
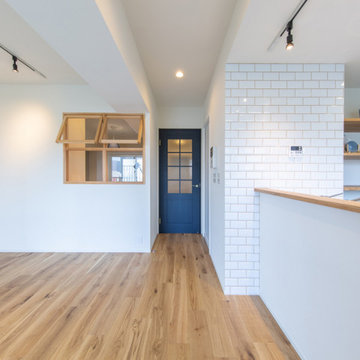
レトロな摺りガラスのネイビーのリビングドア。
Scandinavian open concept living room in Tokyo with green walls, plywood floors, brown floor, wallpaper and wallpaper.
Scandinavian open concept living room in Tokyo with green walls, plywood floors, brown floor, wallpaper and wallpaper.
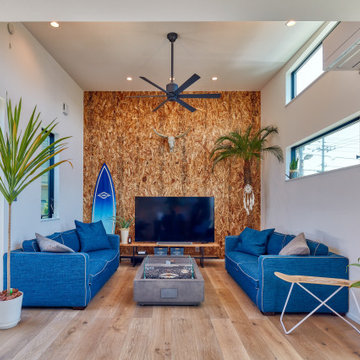
Small contemporary formal open concept living room in Tokyo Suburbs with white walls, plywood floors, a corner tv, brown floor, wallpaper and wallpaper.
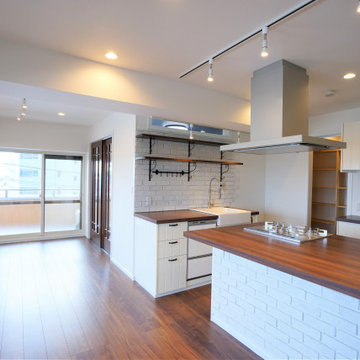
白と木(もく)を基調とし、キッチンにこだわったフルリノベーション
Inspiration for a mid-sized scandinavian open concept living room in Other with white walls, plywood floors, no fireplace, a freestanding tv, brown floor, wallpaper and wallpaper.
Inspiration for a mid-sized scandinavian open concept living room in Other with white walls, plywood floors, no fireplace, a freestanding tv, brown floor, wallpaper and wallpaper.
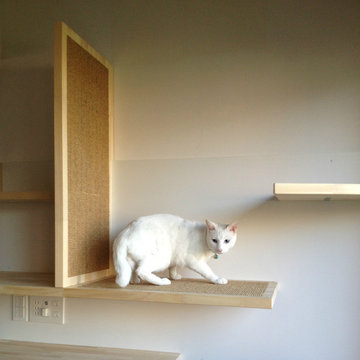
リビングの窓付近に猫用ステップとオーディオや電話などを置く家具を兼ねて作られたスペース。
このお宅の猫ちゃんたちは爪研ぎの好みが水平派、垂直派とどちらもいるので水平面、垂直面両方にサイザル麻タイルを貼った。
Design ideas for a mid-sized scandinavian open concept living room in Tokyo Suburbs with white walls, plywood floors, wallpaper and wallpaper.
Design ideas for a mid-sized scandinavian open concept living room in Tokyo Suburbs with white walls, plywood floors, wallpaper and wallpaper.
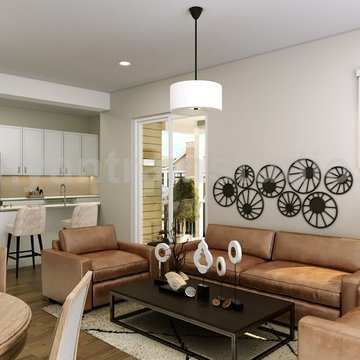
Yantram 3D Interior Designers provides your ideas to decorate a modern house, which makes you feel cool with a pool view of the house, add in the parking area, exterior view, modern house with 3d interior designers, exterior, clubhouse, rendering, view, architectural, beautiful, building, concrete, construction, drawing, driveway, empty, estate, garden, grass, green, holiday by Architectural Animation Companies, Sydney—Australia
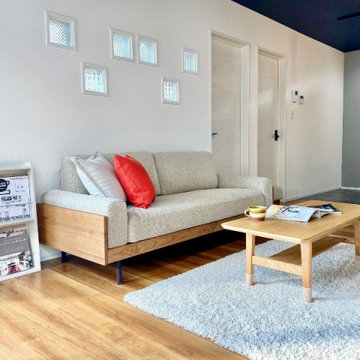
ガラスブロックでオシャレに光を取り込む工夫。
キッチンは対面式にすることでコミュニケーションが取りやすい間取りとなりました。
Inspiration for a scandinavian open concept living room in Other with grey walls, plywood floors, brown floor, wallpaper and wallpaper.
Inspiration for a scandinavian open concept living room in Other with grey walls, plywood floors, brown floor, wallpaper and wallpaper.

Photo of an expansive modern formal open concept living room in Other with brown walls, plywood floors, a wall-mounted tv, brown floor, recessed and wallpaper.
Living Room Design Photos with Plywood Floors and Wallpaper
5
