Living Room Design Photos with Plywood Floors and Wallpaper
Refine by:
Budget
Sort by:Popular Today
61 - 80 of 692 photos
Item 1 of 3
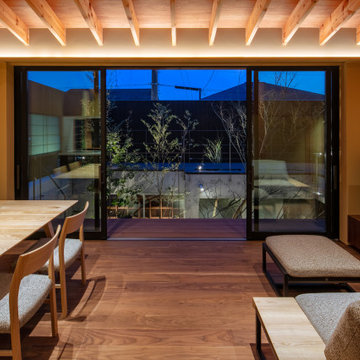
Photo by スターリン・エルメンドルフ
Design ideas for a large asian formal open concept living room in Kyoto with brown walls, plywood floors, no fireplace, a freestanding tv, brown floor, exposed beam and wallpaper.
Design ideas for a large asian formal open concept living room in Kyoto with brown walls, plywood floors, no fireplace, a freestanding tv, brown floor, exposed beam and wallpaper.
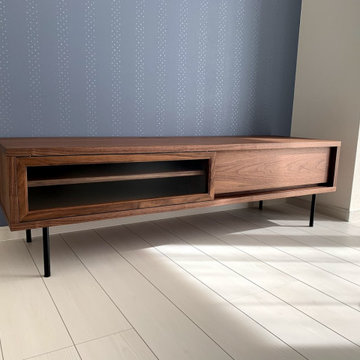
Inspiration for a scandinavian living room in Other with blue walls, plywood floors, white floor, wallpaper and wallpaper.
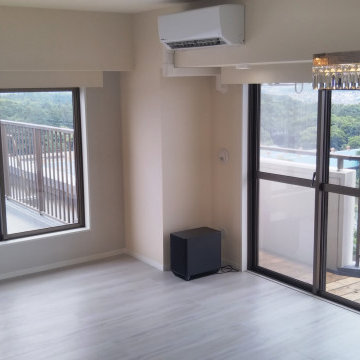
Inspiration for a mid-sized modern open concept living room in Other with grey walls, plywood floors, no fireplace, a wall-mounted tv, white floor, wallpaper and wallpaper.
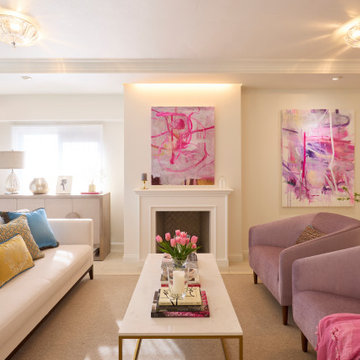
This is an example of a mid-sized transitional open concept living room in Osaka with white walls, plywood floors, a standard fireplace, a brick fireplace surround, no tv, white floor, wallpaper and wallpaper.
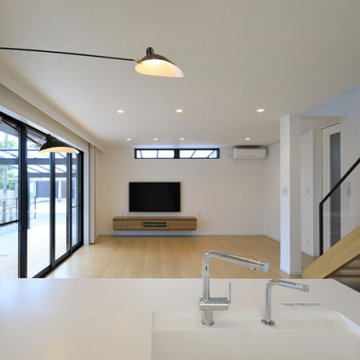
This is an example of a mid-sized modern open concept living room in Other with white walls, beige floor, plywood floors, no fireplace, a wall-mounted tv, wallpaper and wallpaper.
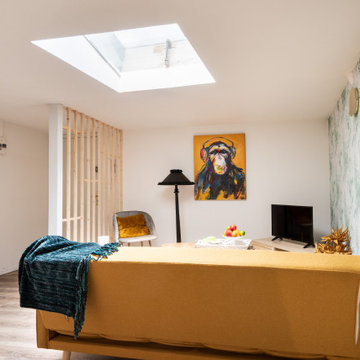
Design ideas for a small scandinavian living room in Lille with green walls, plywood floors, no fireplace, brown floor, recessed and wallpaper.
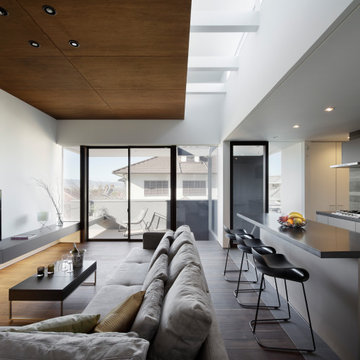
Design ideas for a contemporary enclosed living room in Other with white walls, plywood floors, brown floor, wood and wallpaper.
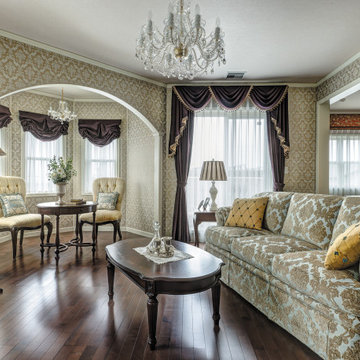
塔屋のあるリビングルーム
Photo of a traditional formal enclosed living room in Yokohama with beige walls, plywood floors, a standard fireplace, brown floor, wallpaper and wallpaper.
Photo of a traditional formal enclosed living room in Yokohama with beige walls, plywood floors, a standard fireplace, brown floor, wallpaper and wallpaper.
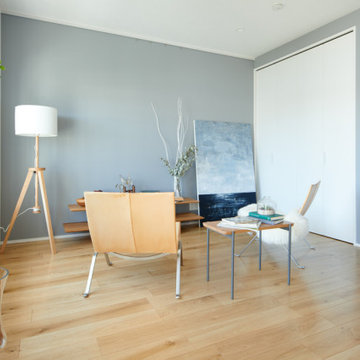
Inspiration for a scandinavian living room in Tokyo with grey walls, plywood floors, beige floor, wallpaper and wallpaper.
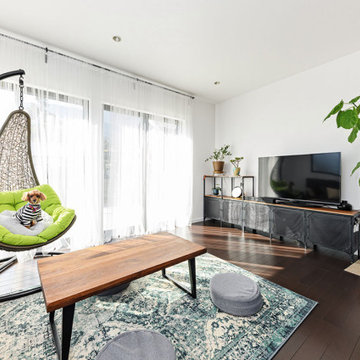
ご主人のご希望は大きな窓のある広々としたリビング。奥様のご希望はパントリーに冷蔵庫などの家電もすべて収納できる、スッキリとしたレンガ壁付けキッチン。そして、LDKにもたっぷり収納を。M様ご夫妻とMORO設計と田口建設の工事部とで試行錯誤の末…M様ご夫婦の「これがいい!」の一言がいただけました。ご主人がお仕事の間、愛犬のトウマ君とゆったり過ごすLDK。お料理上手な奥様の手料理を景色を眺めながら舌鼓を打つ…それがまたご主人の癒やしとなることでしょう。
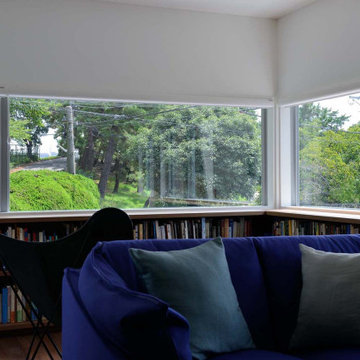
蔵書を多くお持ちのお施主様に「図書室のようなリビング」を提案しました。壁一面の窓から見渡せる向かいの公園の自然を眺めながら、ラウンジチェアに座って本を読まれるイメージです。
Small modern open concept living room in Other with a library, white walls, plywood floors, a freestanding tv, brown floor, wallpaper and wallpaper.
Small modern open concept living room in Other with a library, white walls, plywood floors, a freestanding tv, brown floor, wallpaper and wallpaper.
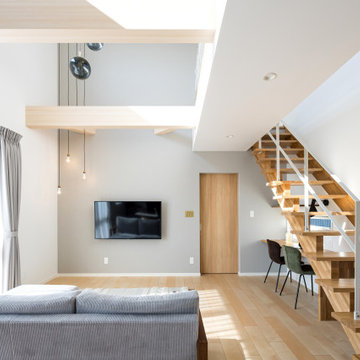
Design ideas for an open concept living room in Other with beige walls, plywood floors, no fireplace, a wall-mounted tv, beige floor, wallpaper and wallpaper.
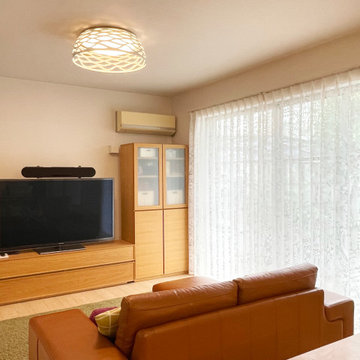
リビングは、カーテンの掛け替えと照明器具の交換です。
明るいのがお好きなK様は、ほぼ白いドレープカーテンすら普段閉めないとのことで、ドレープレースを外してレースカーテンだけ掛けました。
元と同じオパールプリントのものにしたいとのことで、私一押しのフジエテキスタイルのエスニックな印象のシアーを気に入っていただきました。
照明は、レースカーテンの透かしの感じに合わせて、透かし模様のシーリングにしました。
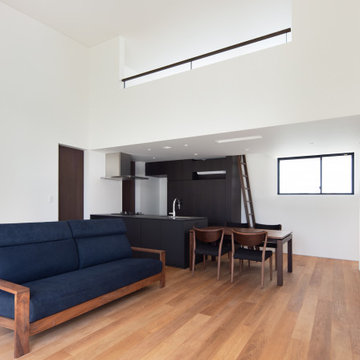
ダイニングキッチンの上がロフトになっています
撮影 岡本 公二
Design ideas for a mid-sized modern loft-style living room in Fukuoka with white walls, plywood floors, a wall-mounted tv, brown floor, wallpaper and wallpaper.
Design ideas for a mid-sized modern loft-style living room in Fukuoka with white walls, plywood floors, a wall-mounted tv, brown floor, wallpaper and wallpaper.
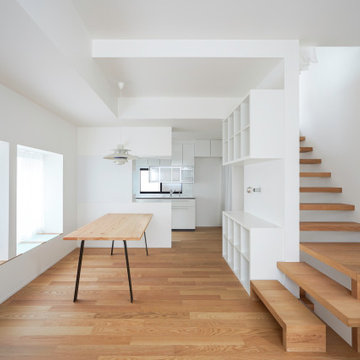
Photo of a small contemporary open concept living room in Tokyo with white walls, plywood floors, wallpaper and wallpaper.
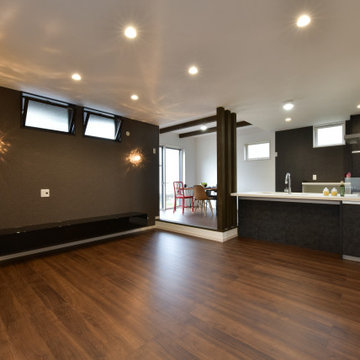
60インチのテレビを置くリビングで家族みんなで寛げます。ダイニングのみ小上がり、梁見せ天井として広いLDKながらもゾーニングを分けています。
Large industrial open concept living room in Other with black walls, plywood floors, no fireplace, a wall-mounted tv, brown floor, exposed beam and wallpaper.
Large industrial open concept living room in Other with black walls, plywood floors, no fireplace, a wall-mounted tv, brown floor, exposed beam and wallpaper.
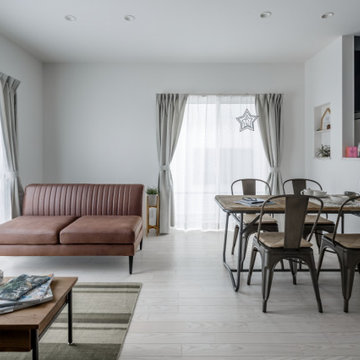
This is an example of an industrial living room in Other with green walls, plywood floors, beige floor, wallpaper and wallpaper.
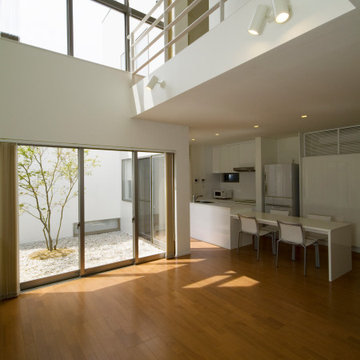
豊橋住吉の家 リビングルームとダイニングキッチンです。茶事では待合としての役割を担います。中庭に植えられた一本のヤマモミジの景色が美しく映える設計を心掛けました。
Photo of a mid-sized modern open concept living room in Other with white walls, plywood floors, a wall-mounted tv, wallpaper and wallpaper.
Photo of a mid-sized modern open concept living room in Other with white walls, plywood floors, a wall-mounted tv, wallpaper and wallpaper.
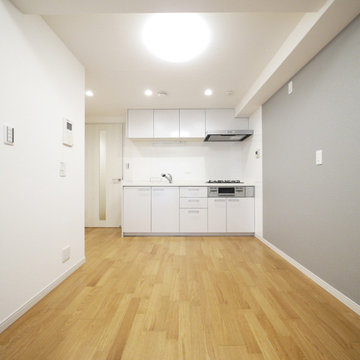
カーペットからフローリングに全面張り替えました。
Design ideas for a modern open concept living room in Tokyo with grey walls, plywood floors, beige floor, wallpaper and wallpaper.
Design ideas for a modern open concept living room in Tokyo with grey walls, plywood floors, beige floor, wallpaper and wallpaper.
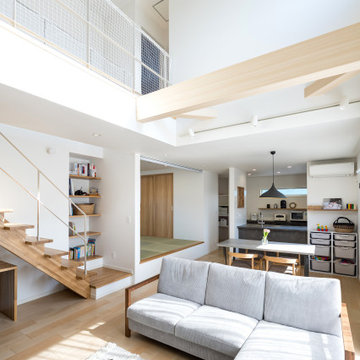
Open concept living room in Other with beige walls, plywood floors, no fireplace, a wall-mounted tv, beige floor, wallpaper and wallpaper.
Living Room Design Photos with Plywood Floors and Wallpaper
4