All Ceiling Designs Living Room Design Photos with Plywood Floors
Refine by:
Budget
Sort by:Popular Today
21 - 40 of 927 photos
Item 1 of 3
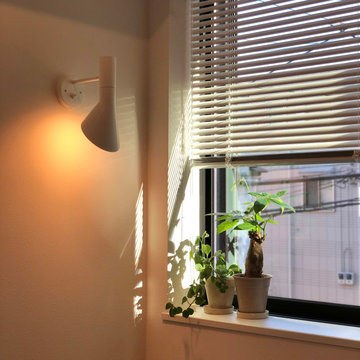
ルイスポールセンの定番ブラケットライト、アーネヤコブセンのAJウォールは角度を変えられるので壁に当てる光を調整し、光のイメージを絶妙に変えることが出来ます。寝室や階段などでも使用する事が多いですが、リビングの窓際などにもとても馴染みます。夜にはブラインドが美しい陰影を作り出しますので、昼間とはまた違った雰囲気を楽しむことが出来ます。
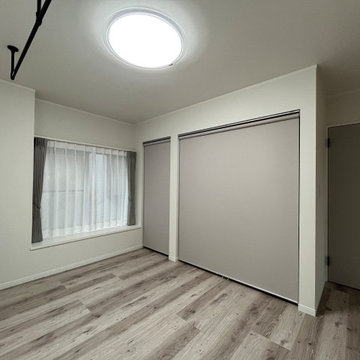
This is an example of a modern living room in Other with white walls, plywood floors, turquoise floor, wallpaper and wallpaper.
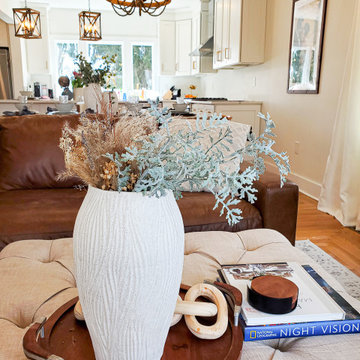
The Caramel Modern Farmhouse design is one of our fan favorites. There are so many things to love. This home was renovated to have an open first floor that allowed the clients to see all the way to their kitchen space. The homeowners were young parents and wanted a space that was multi-functional yet toddler-friendly. By incorporating a play area in the living room and all baby proof furniture and finishes, we turned this vintage home into a modern dream.
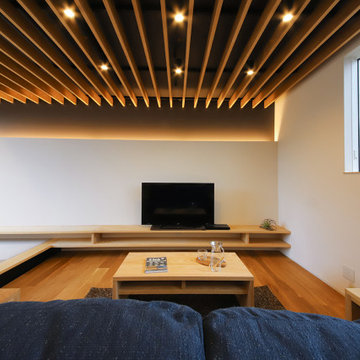
浮き上がるような小上がり、天井のルーバー、壁の陰影がなんとも美しいリビング。小上がりの下は黒く塗装し、フロート感を演出しています。天井のルーバーは、床と同じオークの面材を張って色調を合わせました。
Inspiration for a modern open concept living room in Other with white walls, plywood floors, no fireplace, a freestanding tv, brown floor and recessed.
Inspiration for a modern open concept living room in Other with white walls, plywood floors, no fireplace, a freestanding tv, brown floor and recessed.
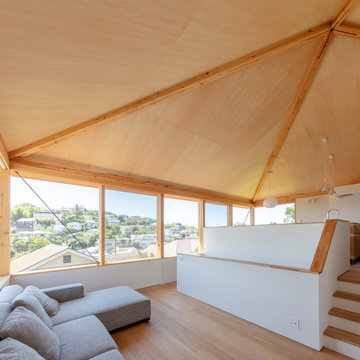
Photo of an open concept living room in Other with white walls, plywood floors, wood and wallpaper.
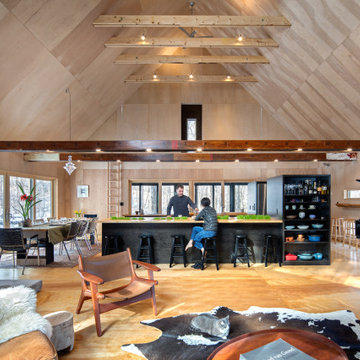
The architect minimized the finish materials palette. Both roof and exterior siding are 4-way-interlocking machined aluminium shingles, installed by the same sub-contractor to maximize quality and productivity. Interior finishes and built-in furniture were limited to plywood and OSB (oriented strand board) with no decorative trimmings. The open floor plan reduced the need for doors and thresholds. In return, his rather stoic approach expanded client’s freedom for space use, an essential criterion for single family homes.
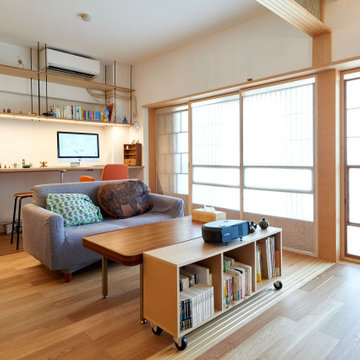
Design ideas for a small asian open concept living room in Tokyo with a home bar, white walls, plywood floors, no fireplace, no tv, brown floor, timber and planked wall panelling.
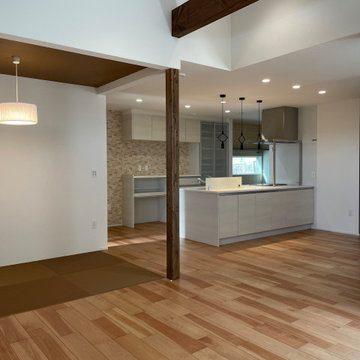
Inspiration for a mid-sized formal open concept living room in Other with white walls, plywood floors, a freestanding tv, brown floor, wallpaper and wallpaper.
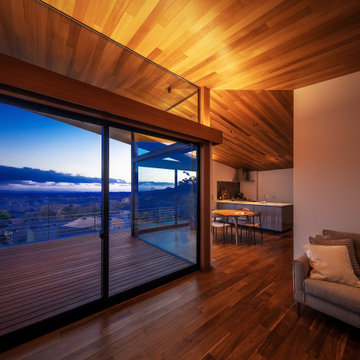
This is an example of a large modern open concept living room in Osaka with grey walls, plywood floors, no fireplace, a wall-mounted tv, brown floor, wood and brick walls.
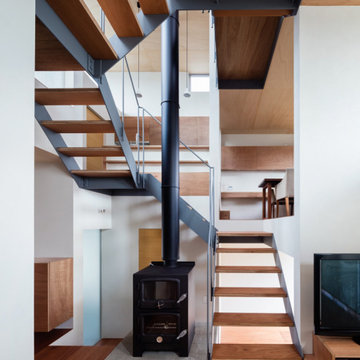
薪ストーブを囲むように設けられた階段。少しずつスキップしていくことで各フロアが繋がります。
photo : Shigeo Ogawa
This is an example of a mid-sized modern open concept living room in Other with a library, white walls, plywood floors, a wood stove, a brick fireplace surround, a freestanding tv, brown floor, wood and planked wall panelling.
This is an example of a mid-sized modern open concept living room in Other with a library, white walls, plywood floors, a wood stove, a brick fireplace surround, a freestanding tv, brown floor, wood and planked wall panelling.
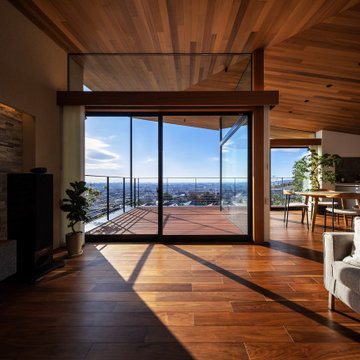
Photo of a large modern open concept living room in Osaka with grey walls, plywood floors, no fireplace, a wall-mounted tv, brown floor, wood and brick walls.
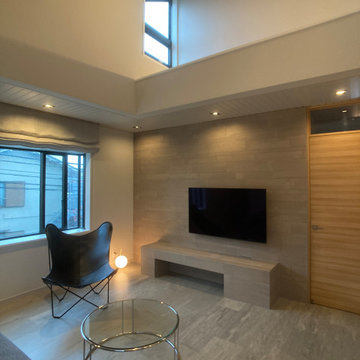
リビング吹き抜けを見る
Design ideas for a modern enclosed living room in Tokyo Suburbs with grey walls, plywood floors, a wall-mounted tv, grey floor, wood and wallpaper.
Design ideas for a modern enclosed living room in Tokyo Suburbs with grey walls, plywood floors, a wall-mounted tv, grey floor, wood and wallpaper.
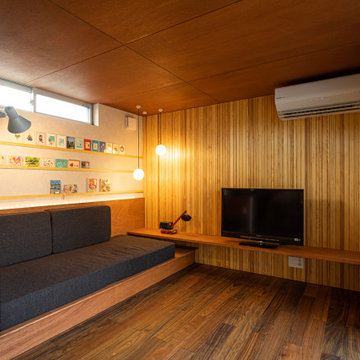
Photo of a small contemporary formal open concept living room in Other with brown walls, plywood floors, no fireplace, a freestanding tv, brown floor, wood and decorative wall panelling.
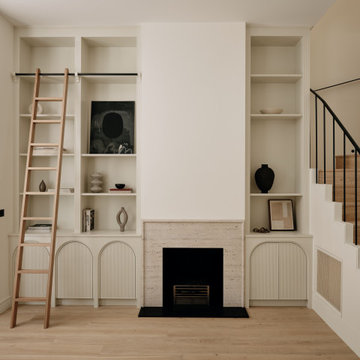
flat internal remodeling and refurbishment
This is an example of a mid-sized modern formal open concept living room in London with beige walls, plywood floors, a standard fireplace, a stone fireplace surround, a wall-mounted tv, beige floor, recessed and panelled walls.
This is an example of a mid-sized modern formal open concept living room in London with beige walls, plywood floors, a standard fireplace, a stone fireplace surround, a wall-mounted tv, beige floor, recessed and panelled walls.
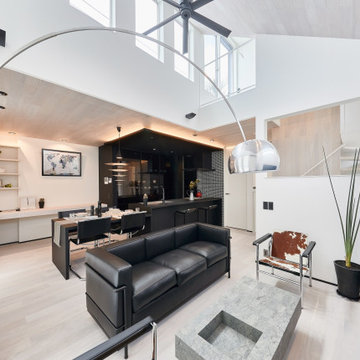
Large modern formal open concept living room in Tokyo Suburbs with plywood floors, grey floor, wood, white walls, a corner tv and wallpaper.
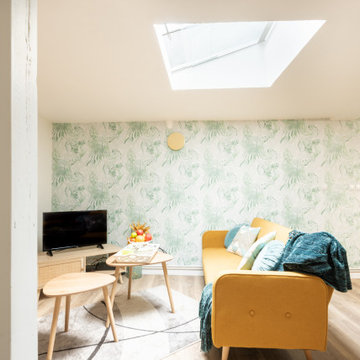
Photo of a small scandinavian living room in Lille with green walls, plywood floors, no fireplace, brown floor, recessed and wallpaper.
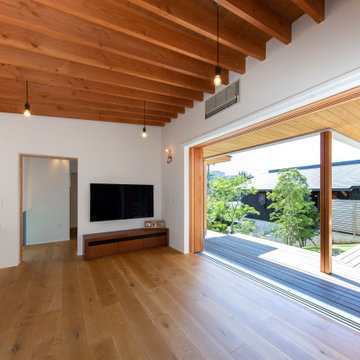
外部空間とつながりをもたせ、開放感がある気持ちのよいリビング。
Design ideas for a mid-sized modern open concept living room in Nagoya with white walls, plywood floors, no fireplace, beige floor and exposed beam.
Design ideas for a mid-sized modern open concept living room in Nagoya with white walls, plywood floors, no fireplace, beige floor and exposed beam.
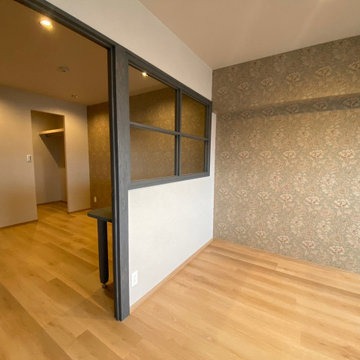
MORRIS&CO.のアクセントクロスが印象的なリビング。
寝室との
Photo of a living room in Other with no fireplace, brown floor, wallpaper, wallpaper and plywood floors.
Photo of a living room in Other with no fireplace, brown floor, wallpaper, wallpaper and plywood floors.
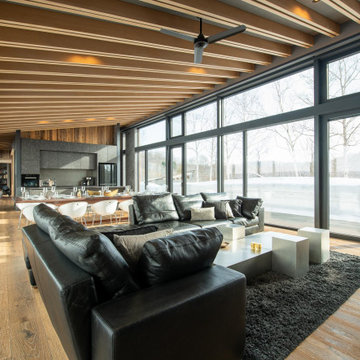
リビングからの景色です。
Design ideas for a large country open concept living room in Other with black walls, plywood floors, a wood stove, a metal fireplace surround, a wall-mounted tv, beige floor and exposed beam.
Design ideas for a large country open concept living room in Other with black walls, plywood floors, a wood stove, a metal fireplace surround, a wall-mounted tv, beige floor and exposed beam.
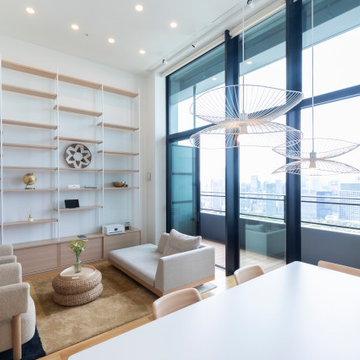
天井高4メートルの壁一面に飾り棚がほしいとご連絡をいただきプロジェクトがスタート。北欧スタイルがお好みでミニマムで軽やかなデザインにしたいとのこと、
お施主様と何度も試行錯誤しながら出来上がった特注ディスプレイ兼収納棚です。大変気に入ってくださいました。
Inspiration for a large scandinavian open concept living room in Tokyo with white walls, plywood floors, brown floor, wallpaper and wallpaper.
Inspiration for a large scandinavian open concept living room in Tokyo with white walls, plywood floors, brown floor, wallpaper and wallpaper.
All Ceiling Designs Living Room Design Photos with Plywood Floors
2