Living Room Design Photos with Slate Floors
Refine by:
Budget
Sort by:Popular Today
21 - 40 of 185 photos
Item 1 of 3
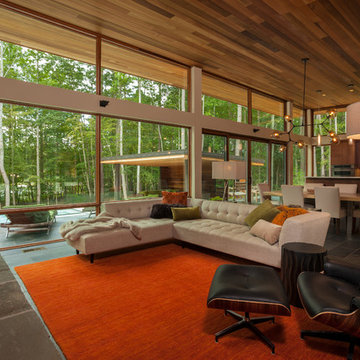
Mitchell Kearney Photography
Design ideas for a large modern formal open concept living room in Charlotte with beige walls, slate floors, a standard fireplace, a stone fireplace surround, a built-in media wall and grey floor.
Design ideas for a large modern formal open concept living room in Charlotte with beige walls, slate floors, a standard fireplace, a stone fireplace surround, a built-in media wall and grey floor.
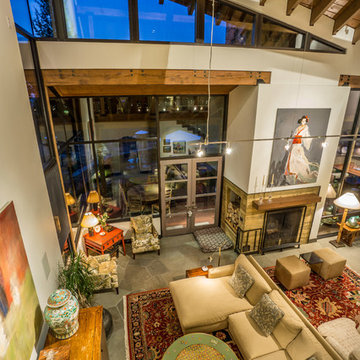
Ross Chandler
Large contemporary loft-style living room in Other with white walls, slate floors, a two-sided fireplace and a concrete fireplace surround.
Large contemporary loft-style living room in Other with white walls, slate floors, a two-sided fireplace and a concrete fireplace surround.

The living room contains a 10,000 record collection on an engineered bespoke steel shelving system anchored to the wall and foundation. White oak ceiling compliments the dark material palette and curvy, colorful furniture finishes the ensemble.
We dropped the kitchen ceiling to be lower than the living room by 24 inches. This allows us to have a clerestory window where natural light as well as a view of the roof garden from the sofa. This roof garden consists of soil, meadow grasses and agave which thermally insulates the kitchen space below. Wood siding of the exterior wraps into the house at the south end of the kitchen concealing a pantry and panel-ready column, FIsher&Paykel refrigerator and freezer as well as a coffee bar. The dark smooth stucco of the exterior roof overhang wraps inside to the kitchen ceiling passing the wide screen windows facing the street.
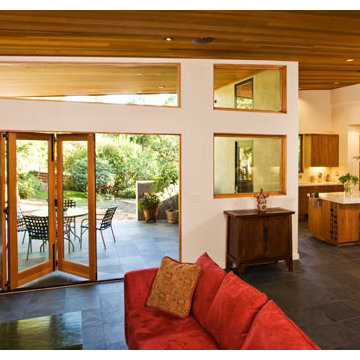
Inspiration for a large modern formal open concept living room in San Francisco with white walls, slate floors and no tv.
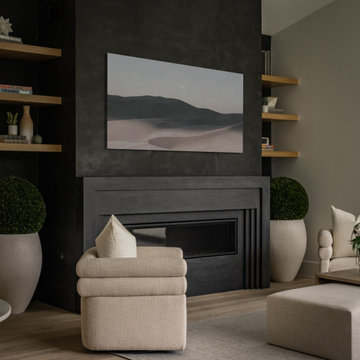
Design ideas for an expansive modern formal open concept living room in Los Angeles with black walls, slate floors, a standard fireplace, a plaster fireplace surround and beige floor.
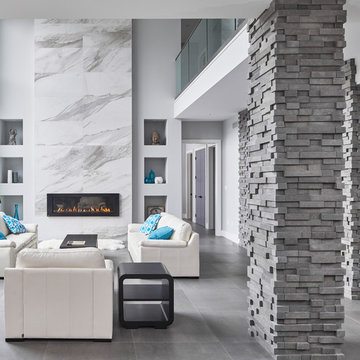
The entryway opens up into a stunning open concept great room featuring high ceilings, a custom stone fireplace with built in shelves and a dark stone tiled floor.
The large white sofas and neutral walls capture incoming natural light from the oversized windows and reflect it throughout the room, creating a very bright, open and welcoming space.
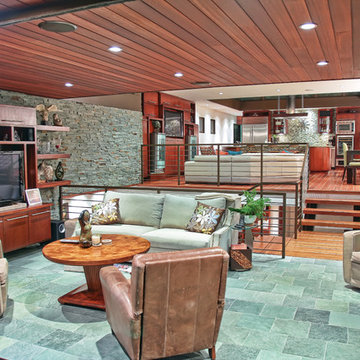
Modern Beach home in Manhattan Beach, California, maximizes space and ocean views. Thoughtfully designed by Steve Lazar. design+build by South Swell. DesignBuildbySouthSwell.com.
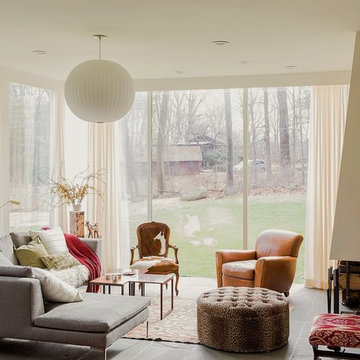
Michael Lee
Design ideas for a large contemporary formal open concept living room in Boston with white walls, slate floors, a standard fireplace, no tv, a stone fireplace surround and grey floor.
Design ideas for a large contemporary formal open concept living room in Boston with white walls, slate floors, a standard fireplace, no tv, a stone fireplace surround and grey floor.
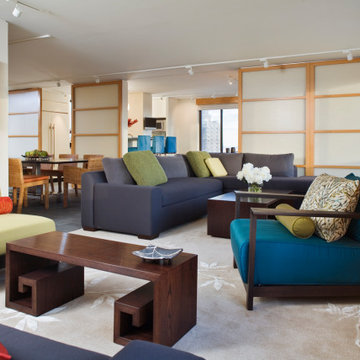
Many of the interior partitions were removed to create an expansive loft-like space. The openness would become the unifying element in the design and permit light to enter the space from the south and east. No longer defined by partitions, the kitchen, dining and living spaces enjoy a connectedness without sacrificing their individual spatial integrity. Separation and privacy between spaces is achieved through the use of sliding doors and screens. The inspiration was fueled by examples of Japanese architecture known as sukiya zukuri, where lower ceilings, simple wood paneling and shoji screens were commonly used. This image shows the sliding panels partly closed to conceal the sunroom.
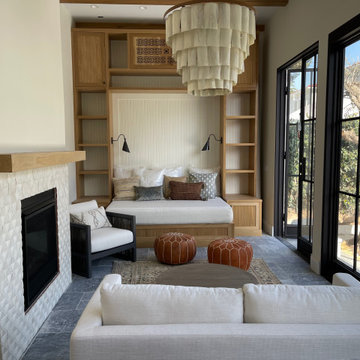
Two car garage converted to a 900 SQFT Pool house and art studio. Custom pool and spa with adjacent BBQ, 5 ancient olive trees relocated from NorCal, hardscape design and build, outdoor dining area, and new driveway.
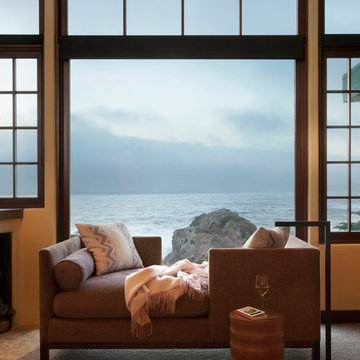
Photo of a mid-sized transitional formal open concept living room in San Francisco with slate floors, a standard fireplace, a plaster fireplace surround and no tv.
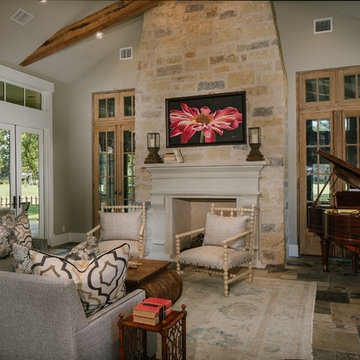
Inspiration for a large country open concept living room in Houston with grey walls, slate floors, a standard fireplace, a stone fireplace surround and a concealed tv.
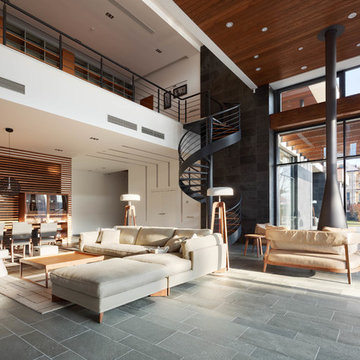
Алексей Князев
This is an example of a large contemporary formal open concept living room in Moscow with multi-coloured walls, slate floors, a hanging fireplace, a metal fireplace surround and grey floor.
This is an example of a large contemporary formal open concept living room in Moscow with multi-coloured walls, slate floors, a hanging fireplace, a metal fireplace surround and grey floor.
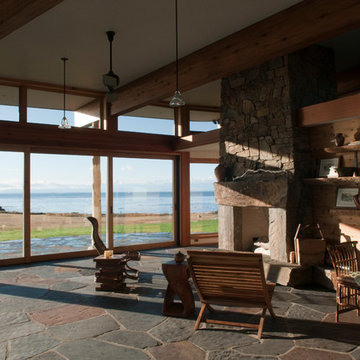
Cynthia Grabau
Photo of a small contemporary open concept living room in Seattle with slate floors, a standard fireplace, a stone fireplace surround and no tv.
Photo of a small contemporary open concept living room in Seattle with slate floors, a standard fireplace, a stone fireplace surround and no tv.
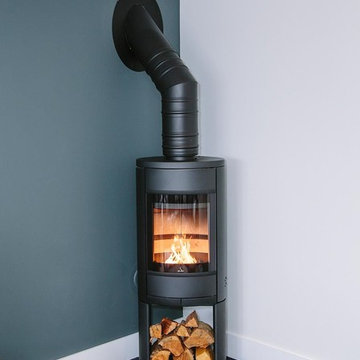
Rebecca Rees
This is an example of a large contemporary formal open concept living room in Cornwall with green walls, slate floors, a corner fireplace, a plaster fireplace surround, a freestanding tv and blue floor.
This is an example of a large contemporary formal open concept living room in Cornwall with green walls, slate floors, a corner fireplace, a plaster fireplace surround, a freestanding tv and blue floor.
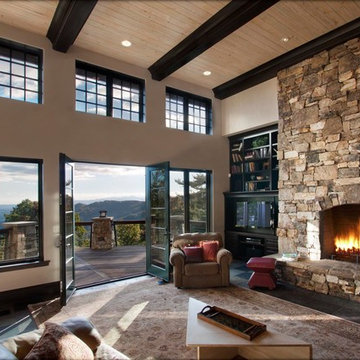
The opportunities for expanse glass, yet maintaining some idea of traditional window feel was a fun balance on this project.
Photos by Jay Weiland
Inspiration for an expansive transitional formal open concept living room in Other with beige walls, slate floors, a standard fireplace, a stone fireplace surround and a built-in media wall.
Inspiration for an expansive transitional formal open concept living room in Other with beige walls, slate floors, a standard fireplace, a stone fireplace surround and a built-in media wall.
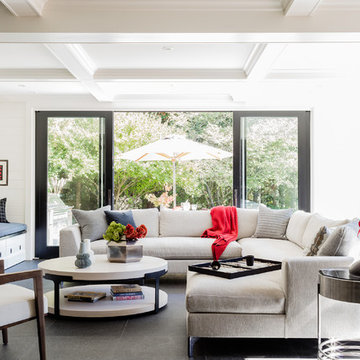
Photography by Michael J. Lee
Mid-sized contemporary formal open concept living room in Boston with white walls, slate floors, a ribbon fireplace, a stone fireplace surround, a wall-mounted tv and grey floor.
Mid-sized contemporary formal open concept living room in Boston with white walls, slate floors, a ribbon fireplace, a stone fireplace surround, a wall-mounted tv and grey floor.
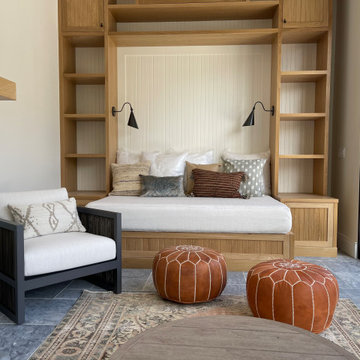
Two car garage converted to a 900 SQFT Pool house and art studio. Custom pool and spa with adjacent BBQ, 5 ancient olive trees relocated from NorCal, hardscape design and build, outdoor dining area, and new driveway.
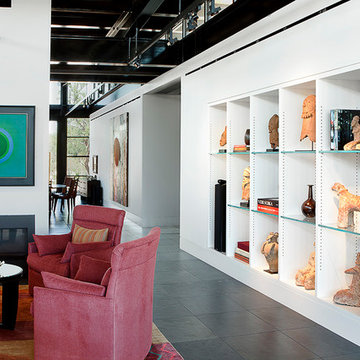
Drew Semel/IlluminArts
Large modern open concept living room in Phoenix with white walls, slate floors and a built-in media wall.
Large modern open concept living room in Phoenix with white walls, slate floors and a built-in media wall.
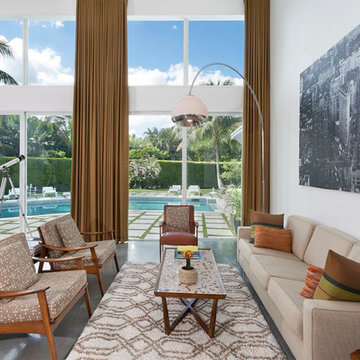
Living Room
Mid-sized midcentury formal open concept living room in Miami with white walls, a concrete fireplace surround, grey floor, no tv, slate floors and no fireplace.
Mid-sized midcentury formal open concept living room in Miami with white walls, a concrete fireplace surround, grey floor, no tv, slate floors and no fireplace.
Living Room Design Photos with Slate Floors
2