Living Room Design Photos with Slate Floors
Refine by:
Budget
Sort by:Popular Today
41 - 60 of 185 photos
Item 1 of 3
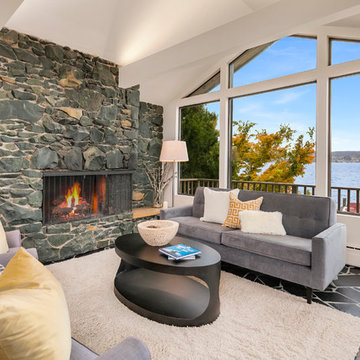
Large midcentury open concept living room in Seattle with white walls, slate floors, a standard fireplace, a stone fireplace surround and black floor.
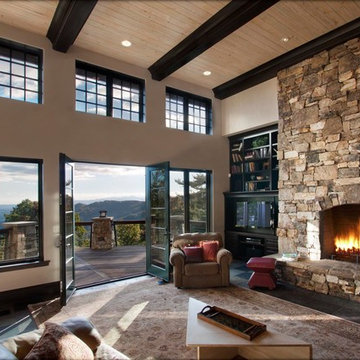
The opportunities for expanse glass, yet maintaining some idea of traditional window feel was a fun balance on this project.
Photos by Jay Weiland
Inspiration for an expansive transitional formal open concept living room in Other with beige walls, slate floors, a standard fireplace, a stone fireplace surround and a built-in media wall.
Inspiration for an expansive transitional formal open concept living room in Other with beige walls, slate floors, a standard fireplace, a stone fireplace surround and a built-in media wall.
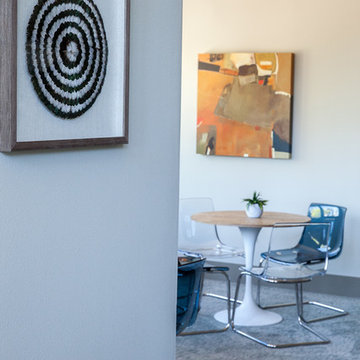
Large modern open concept living room in Portland with green walls, slate floors, a standard fireplace, a wall-mounted tv and grey floor.
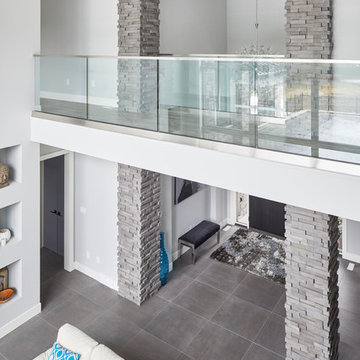
The spacious great room opens into the opulent entryway and features a second floor loft-style walkway with clear glass railings which runs the full length of the room.
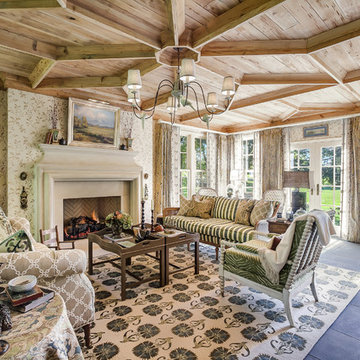
Inspiration for a large traditional formal enclosed living room in Miami with slate floors, a standard fireplace and grey floor.
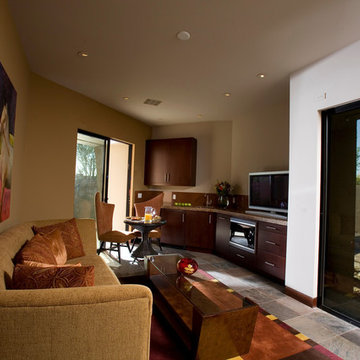
The guest house living room has a full kitchenette with an under counter microwave, sink, under counter washer dryer. The sleeper sofa provides additional room for guests. We used large slate tiles on the floor, mahogany baseboards, large sliding glass doors, and private patio spaces off each room.
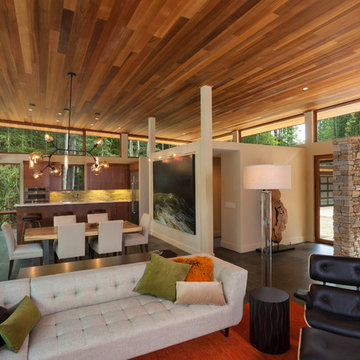
Mitchell Kearney Photography
This is an example of a large modern formal open concept living room in Charlotte with beige walls, slate floors, a standard fireplace, a stone fireplace surround, a built-in media wall and grey floor.
This is an example of a large modern formal open concept living room in Charlotte with beige walls, slate floors, a standard fireplace, a stone fireplace surround, a built-in media wall and grey floor.
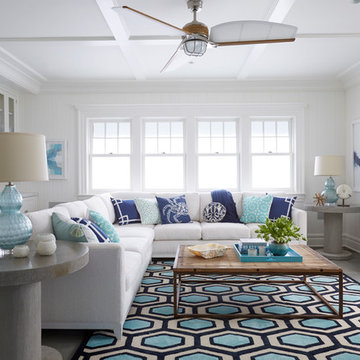
Inspiration for a large beach style formal enclosed living room in New York with white walls and slate floors.
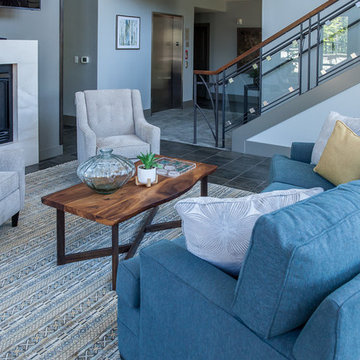
Design ideas for a large modern open concept living room in Portland with green walls, slate floors, a standard fireplace, a wall-mounted tv and grey floor.
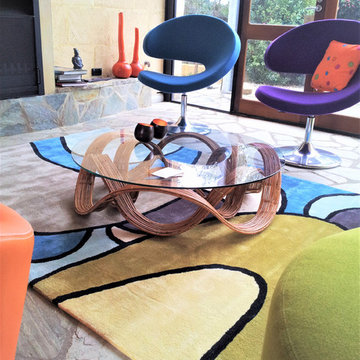
Interior design - despina design
furniture design - despina design
upholsterers- Everest Design
This is an example of a large modern formal open concept living room in Perth with beige walls, slate floors, a standard fireplace and a stone fireplace surround.
This is an example of a large modern formal open concept living room in Perth with beige walls, slate floors, a standard fireplace and a stone fireplace surround.
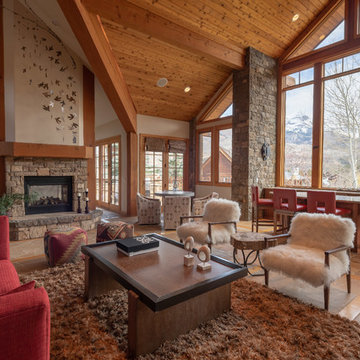
Design ideas for an expansive modern open concept living room in Denver with a home bar, beige walls, slate floors, a two-sided fireplace, a stone fireplace surround, no tv and grey floor.
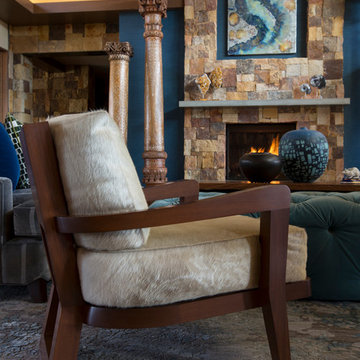
Kate Russell
This is an example of a large transitional open concept living room in Albuquerque with blue walls, slate floors, a standard fireplace, a stone fireplace surround and no tv.
This is an example of a large transitional open concept living room in Albuquerque with blue walls, slate floors, a standard fireplace, a stone fireplace surround and no tv.
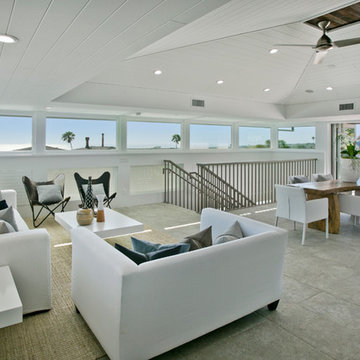
Thoughtfully designed by Steve Lazar design+build by South Swell. designbuildbysouthswell.com Photography by Joel Silva.
This is an example of a mid-sized contemporary open concept living room in Los Angeles with white walls and slate floors.
This is an example of a mid-sized contemporary open concept living room in Los Angeles with white walls and slate floors.
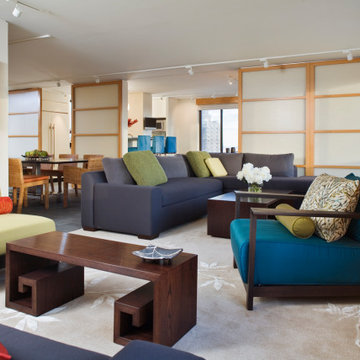
Many of the interior partitions were removed to create an expansive loft-like space. The openness would become the unifying element in the design and permit light to enter the space from the south and east. No longer defined by partitions, the kitchen, dining and living spaces enjoy a connectedness without sacrificing their individual spatial integrity. Separation and privacy between spaces is achieved through the use of sliding doors and screens. The inspiration was fueled by examples of Japanese architecture known as sukiya zukuri, where lower ceilings, simple wood paneling and shoji screens were commonly used. This image shows the sliding panels partly closed to conceal the sunroom.
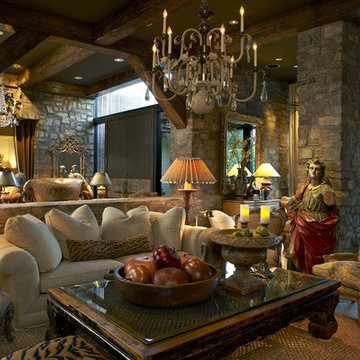
Living room, overlooking entry hall in back and second dining area to the right. Stone facing on these walls and pillars. Exposed beam ceiling. While seemingly counterintuitive, large pieces of furniture will make a space seem larger (smaller ones will do the opposite). Don't hesitate to go big with coffee tables.
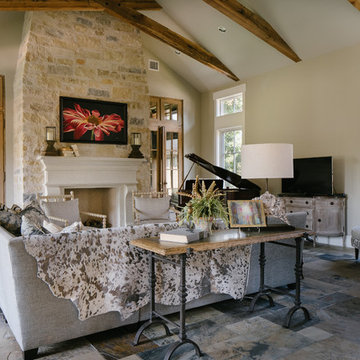
Inspiration for a large country open concept living room in Houston with grey walls, slate floors, a standard fireplace, a stone fireplace surround and a concealed tv.
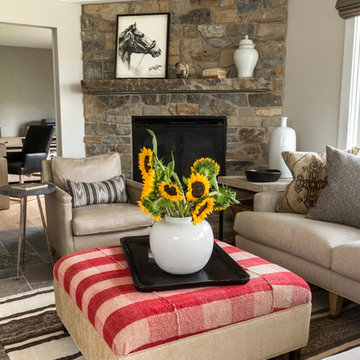
A vintage buffalo plaid rug in red and cream was used to customize the large ottoman/cocktail table in this informal living room.
Heidi Zeiger
Inspiration for a large transitional formal open concept living room in Other with grey walls, a corner fireplace, a stone fireplace surround and slate floors.
Inspiration for a large transitional formal open concept living room in Other with grey walls, a corner fireplace, a stone fireplace surround and slate floors.
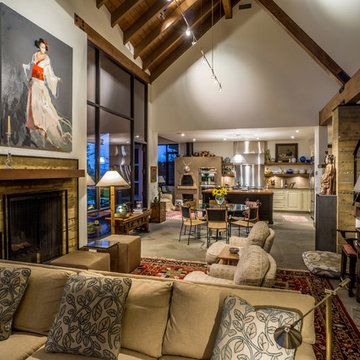
Ross Chandler
This is an example of a large contemporary open concept living room in Other with white walls, slate floors, a concrete fireplace surround and a standard fireplace.
This is an example of a large contemporary open concept living room in Other with white walls, slate floors, a concrete fireplace surround and a standard fireplace.
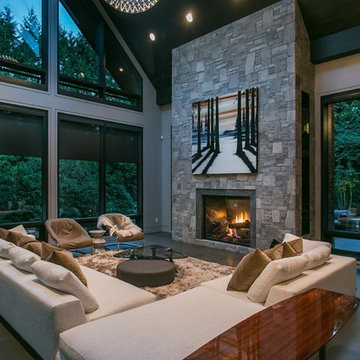
This is an example of a large modern open concept living room in Vancouver with grey walls, slate floors, a standard fireplace, a stone fireplace surround and no tv.
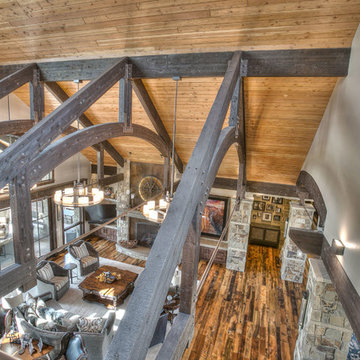
This is an example of an expansive country loft-style living room in Denver with a home bar, beige walls, slate floors and no tv.
Living Room Design Photos with Slate Floors
3