Living Room Design Photos with Timber and Wood
Refine by:
Budget
Sort by:Popular Today
21 - 40 of 5,545 photos
Item 1 of 3

Conception architecturale d’un domaine agricole éco-responsable à Grosseto. Au coeur d’une oliveraie de 12,5 hectares composée de 2400 oliviers, ce projet jouit à travers ses larges ouvertures en arcs d'une vue imprenable sur la campagne toscane alentours. Ce projet respecte une approche écologique de la construction, du choix de matériaux, ainsi les archétypes de l‘architecture locale.

A custom entertainment unit was designed to be a focal point in the Living Room. A centrally placed gas fireplace visually anchors the room, with an generous offering of storage cupboards & shelves above. The large-panel cupboard doors slide across the open shelving to reveal a hidden TV alcove.
Photo by Dave Kulesza.

This is an example of a small country open concept living room in Chicago with white walls, medium hardwood floors, a built-in media wall, brown floor and timber.

Départ d'escalier avec la porte dérobée abritant la buanderie
This is an example of a large eclectic loft-style living room in Lyon with a library, red walls, no tv, wood and wood walls.
This is an example of a large eclectic loft-style living room in Lyon with a library, red walls, no tv, wood and wood walls.
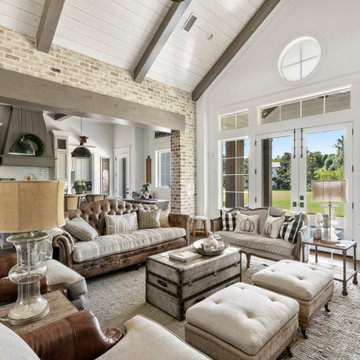
Country open concept living room in Houston with white walls, dark hardwood floors, brown floor, exposed beam, timber, vaulted and brick walls.
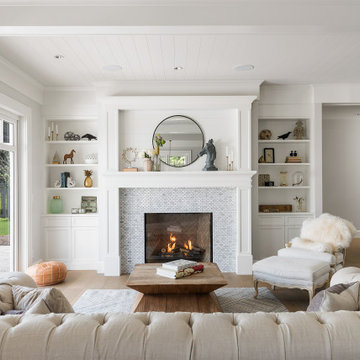
Photo of a mid-sized transitional formal open concept living room in Other with white walls, light hardwood floors, a standard fireplace, a tile fireplace surround, beige floor, no tv and timber.
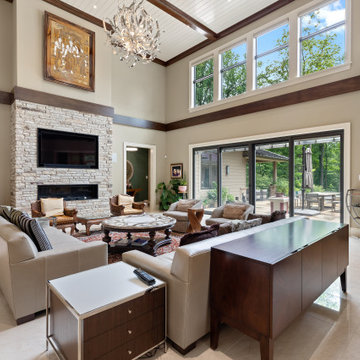
Inspiration for an expansive transitional open concept living room in Philadelphia with beige walls, a ribbon fireplace, a stone fireplace surround, a built-in media wall, white floor and timber.
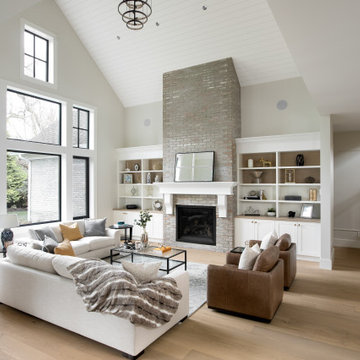
Vaulted 24' great room with shiplap ceiling, brick two story fireplace and lots of room to entertain!
Photo of a transitional formal open concept living room in Vancouver with white walls, light hardwood floors, a brick fireplace surround, a standard fireplace, no tv, brown floor, timber and panelled walls.
Photo of a transitional formal open concept living room in Vancouver with white walls, light hardwood floors, a brick fireplace surround, a standard fireplace, no tv, brown floor, timber and panelled walls.
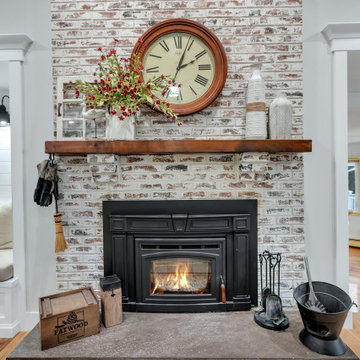
We refaced the old plain brick with a German Smear treatment and replace an old wood stove with a new one.
Inspiration for a mid-sized country enclosed living room in New York with a library, beige walls, light hardwood floors, a wood stove, a brick fireplace surround, a built-in media wall, brown floor and timber.
Inspiration for a mid-sized country enclosed living room in New York with a library, beige walls, light hardwood floors, a wood stove, a brick fireplace surround, a built-in media wall, brown floor and timber.
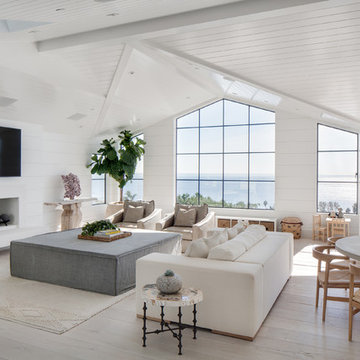
photo by Chad Mellon
This is an example of a large beach style open concept living room in Orange County with white walls, light hardwood floors, a ribbon fireplace, a stone fireplace surround, a wall-mounted tv, beige floor, vaulted, wood and planked wall panelling.
This is an example of a large beach style open concept living room in Orange County with white walls, light hardwood floors, a ribbon fireplace, a stone fireplace surround, a wall-mounted tv, beige floor, vaulted, wood and planked wall panelling.

Living room makes the most of the light and space and colours relate to charred black timber cladding
Design ideas for a small industrial open concept living room in Melbourne with white walls, concrete floors, a wood stove, a concrete fireplace surround, a wall-mounted tv, grey floor and wood.
Design ideas for a small industrial open concept living room in Melbourne with white walls, concrete floors, a wood stove, a concrete fireplace surround, a wall-mounted tv, grey floor and wood.
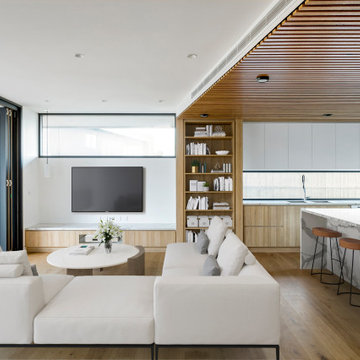
. The timber screening on the kitchen ceiling, wrapping down to form a bookshelf, serves to create a continuous flow and establish an ambience of natural warmth through the open kitchen,dining and living space out to the timber entertaining deck oudoors.

This is an example of a country living room in Moscow with a standard fireplace, a tile fireplace surround, no tv, wood and wood walls.

Cedar Cove Modern benefits from its integration into the landscape. The house is set back from Lake Webster to preserve an existing stand of broadleaf trees that filter the low western sun that sets over the lake. Its split-level design follows the gentle grade of the surrounding slope. The L-shape of the house forms a protected garden entryway in the area of the house facing away from the lake while a two-story stone wall marks the entry and continues through the width of the house, leading the eye to a rear terrace. This terrace has a spectacular view aided by the structure’s smart positioning in relationship to Lake Webster.
The interior spaces are also organized to prioritize views of the lake. The living room looks out over the stone terrace at the rear of the house. The bisecting stone wall forms the fireplace in the living room and visually separates the two-story bedroom wing from the active spaces of the house. The screen porch, a staple of our modern house designs, flanks the terrace. Viewed from the lake, the house accentuates the contours of the land, while the clerestory window above the living room emits a soft glow through the canopy of preserved trees.

PNW Modern living room with a tongue & groove ceiling detail, floor to ceiling windows and La Cantina doors that extend to the balcony. Bellevue, WA remodel on Lake Washington.

This is an example of a transitional living room in Austin with beige walls, brown floor, exposed beam, timber and vaulted.

Inspiration for a mid-sized modern open concept living room in Seattle with white walls, concrete floors, a two-sided fireplace, a metal fireplace surround, grey floor, wood and wood walls.
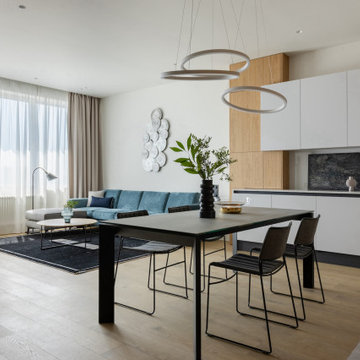
Центром кухни-гостиной стал большой сине-зеленый диван. Изначально планировалась модель нейтрального светло-серого оттенка, но при выборе образцов буквально влюбились в этот цвет. Кухня получилась строгой, но уютной. Нам удалось предусмотреть множество систем хранения — глубокие и узкие полочки, открытые и закрытые шкафы, — сохранив при этом ощущение простора и легкости

Advisement + Design - Construction advisement, custom millwork & custom furniture design, interior design & art curation by Chango & Co.
Design ideas for a mid-sized transitional formal open concept living room in New York with white walls, light hardwood floors, a freestanding tv, brown floor, wood and planked wall panelling.
Design ideas for a mid-sized transitional formal open concept living room in New York with white walls, light hardwood floors, a freestanding tv, brown floor, wood and planked wall panelling.
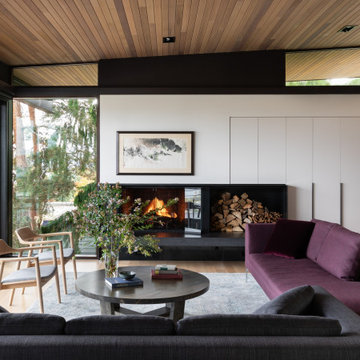
Design ideas for a contemporary open concept living room in Seattle with white walls, medium hardwood floors, a ribbon fireplace, a metal fireplace surround and wood.
Living Room Design Photos with Timber and Wood
2